Grey Kitchen with Concrete Benchtops Design Ideas
Refine by:
Budget
Sort by:Popular Today
61 - 80 of 1,068 photos
Item 1 of 3
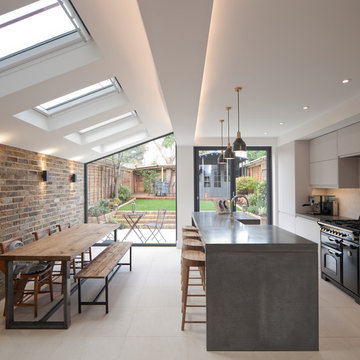
David Barbour Photography
This is an example of a mid-sized contemporary single-wall eat-in kitchen in London with flat-panel cabinets, grey cabinets, concrete benchtops, white splashback, brick splashback, black appliances, with island and white floor.
This is an example of a mid-sized contemporary single-wall eat-in kitchen in London with flat-panel cabinets, grey cabinets, concrete benchtops, white splashback, brick splashback, black appliances, with island and white floor.
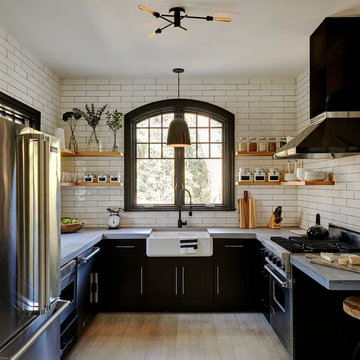
Mid-sized country u-shaped separate kitchen in New York with a farmhouse sink, black cabinets, concrete benchtops, white splashback, subway tile splashback, stainless steel appliances, light hardwood floors, no island, beige floor and flat-panel cabinets.
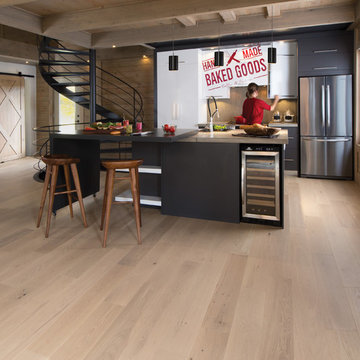
Photo of a small modern galley eat-in kitchen in Los Angeles with flat-panel cabinets, black cabinets, concrete benchtops, grey splashback, stainless steel appliances, light hardwood floors, with island, beige floor and grey benchtop.

This is an example of a mid-sized industrial l-shaped open plan kitchen in Orlando with brick splashback, stainless steel appliances, with island, an undermount sink, brown cabinets, concrete benchtops, red splashback, ceramic floors, beige floor and raised-panel cabinets.
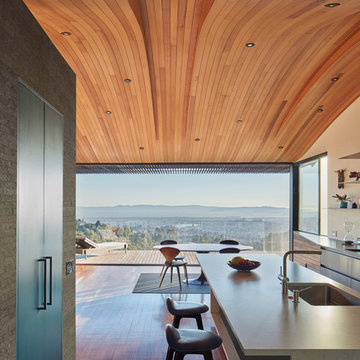
Photo of a large modern galley eat-in kitchen in Orange County with an undermount sink, flat-panel cabinets, grey cabinets, concrete benchtops, beige splashback, stainless steel appliances, light hardwood floors and with island.
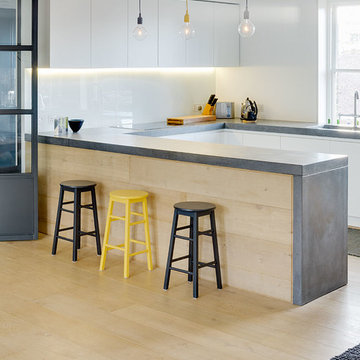
Photo of a scandinavian u-shaped kitchen in London with flat-panel cabinets, white cabinets, concrete benchtops, white splashback, glass sheet splashback, light hardwood floors and a peninsula.
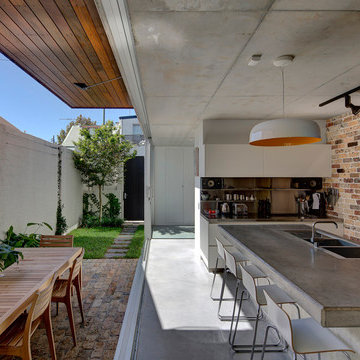
Brett Boardman
Photo of a mid-sized contemporary eat-in kitchen in Sydney with a drop-in sink, concrete benchtops, metal splashback, stainless steel appliances, concrete floors and with island.
Photo of a mid-sized contemporary eat-in kitchen in Sydney with a drop-in sink, concrete benchtops, metal splashback, stainless steel appliances, concrete floors and with island.
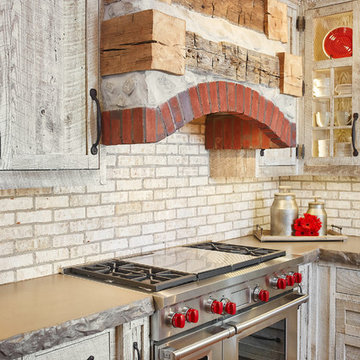
The most notable design component is the exceptional use of reclaimed wood throughout nearly every application. Sourced from not only one, but two different Indiana barns, this hand hewn and rough sawn wood is used in a variety of applications including custom cabinetry with a white glaze finish, dark stained window casing, butcher block island countertop and handsome woodwork on the fireplace mantel, range hood, and ceiling. Underfoot, Oak wood flooring is salvaged from a tobacco barn, giving it its unique tone and rich shine that comes only from the unique process of drying and curing tobacco.
Photo Credit: Ashley Avila
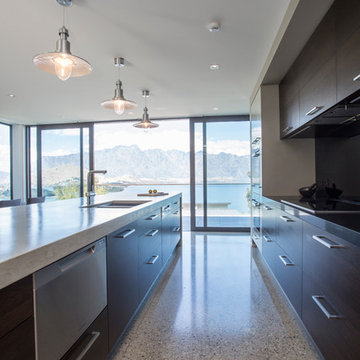
Graham Warman Photography
Photo of a large contemporary galley eat-in kitchen in Other with concrete floors, a drop-in sink, flat-panel cabinets, dark wood cabinets, concrete benchtops, black splashback, glass sheet splashback, with island, grey floor and grey benchtop.
Photo of a large contemporary galley eat-in kitchen in Other with concrete floors, a drop-in sink, flat-panel cabinets, dark wood cabinets, concrete benchtops, black splashback, glass sheet splashback, with island, grey floor and grey benchtop.
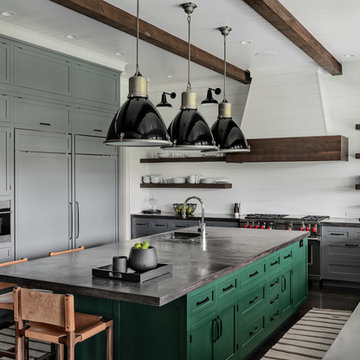
Kitchen with concrete countertop island and pendant lighting.
Design ideas for a large country u-shaped kitchen in New York with a single-bowl sink, shaker cabinets, grey cabinets, concrete benchtops, white splashback, timber splashback, stainless steel appliances, dark hardwood floors, with island, brown floor and black benchtop.
Design ideas for a large country u-shaped kitchen in New York with a single-bowl sink, shaker cabinets, grey cabinets, concrete benchtops, white splashback, timber splashback, stainless steel appliances, dark hardwood floors, with island, brown floor and black benchtop.
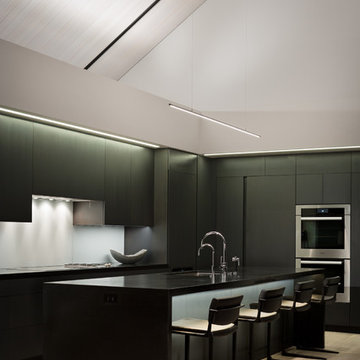
Rutgers Construction
Aspen, CO 81611
Expansive modern l-shaped open plan kitchen in Denver with an undermount sink, flat-panel cabinets, black cabinets, concrete benchtops, grey splashback, glass sheet splashback, stainless steel appliances, light hardwood floors, with island, white floor and black benchtop.
Expansive modern l-shaped open plan kitchen in Denver with an undermount sink, flat-panel cabinets, black cabinets, concrete benchtops, grey splashback, glass sheet splashback, stainless steel appliances, light hardwood floors, with island, white floor and black benchtop.
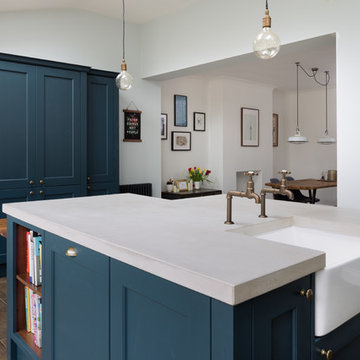
Inspiration for a mid-sized transitional eat-in kitchen in Other with a farmhouse sink, shaker cabinets, blue cabinets, concrete benchtops, black appliances, porcelain floors, with island and brown floor.
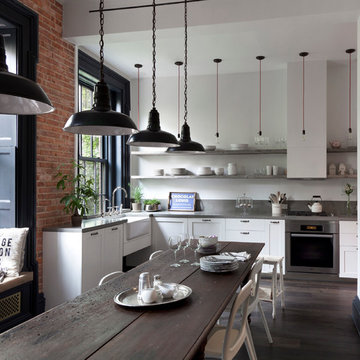
Rachael Stollar
Photo of an industrial eat-in kitchen in New York with a farmhouse sink, shaker cabinets, white cabinets, stainless steel appliances, dark hardwood floors, no island and concrete benchtops.
Photo of an industrial eat-in kitchen in New York with a farmhouse sink, shaker cabinets, white cabinets, stainless steel appliances, dark hardwood floors, no island and concrete benchtops.
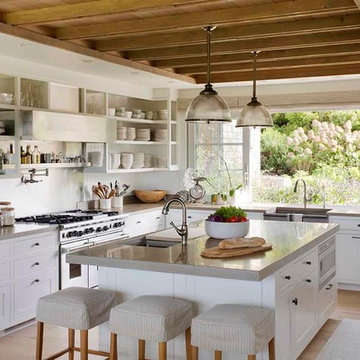
Eric Roth Photography
Large country l-shaped kitchen in Boston with open cabinets, white cabinets, metallic splashback, stainless steel appliances, light hardwood floors, with island, a farmhouse sink, concrete benchtops, metal splashback, beige floor and grey benchtop.
Large country l-shaped kitchen in Boston with open cabinets, white cabinets, metallic splashback, stainless steel appliances, light hardwood floors, with island, a farmhouse sink, concrete benchtops, metal splashback, beige floor and grey benchtop.
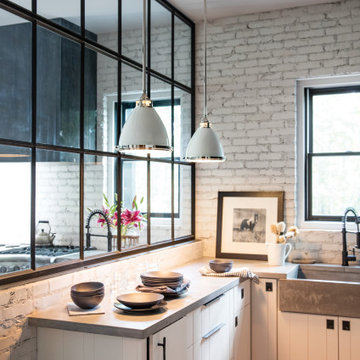
Amelia's classic pendant design reinvents vintage details with a cast glass fitter, cast metal trim ring and ornamental clasps. Bold finish options glow with retro inspiration. This item is available locally at Cardello Lighting.
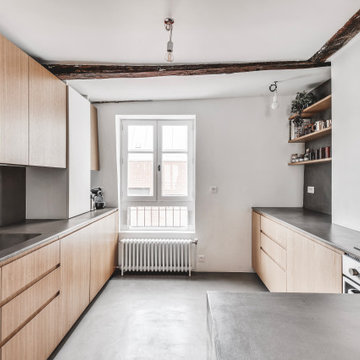
cuisine ouverte, cuisine américaine, béton, bois, chêne, électroménager incrusté, radiateur, fenêtres, poutres apparentes, rangements, placards, lumineux, murs blancs, sol en béton
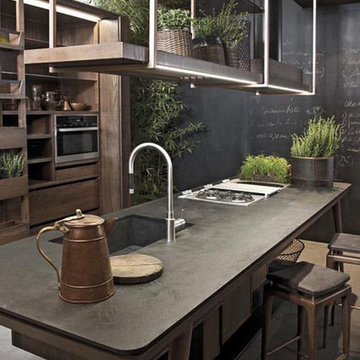
Mid-sized industrial galley eat-in kitchen in Columbus with an integrated sink, flat-panel cabinets, light wood cabinets, concrete benchtops, stainless steel appliances, concrete floors, with island, grey floor and black benchtop.
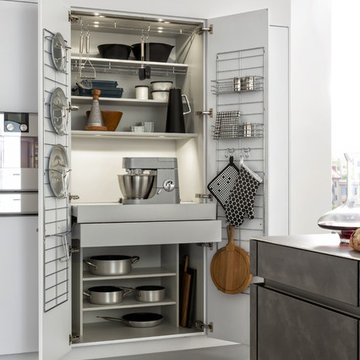
Design ideas for a mid-sized modern open plan kitchen in New York with an undermount sink, flat-panel cabinets, grey cabinets, concrete benchtops, white splashback, stainless steel appliances, concrete floors and with island.
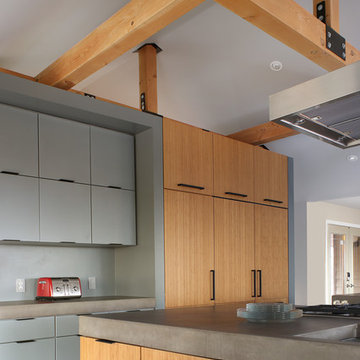
Image by Peter Rymwid Architectural Photography © 2014
This is an example of a large contemporary kitchen in New York with an integrated sink, flat-panel cabinets, light wood cabinets, concrete benchtops, panelled appliances, cement tiles, multiple islands, grey floor and grey benchtop.
This is an example of a large contemporary kitchen in New York with an integrated sink, flat-panel cabinets, light wood cabinets, concrete benchtops, panelled appliances, cement tiles, multiple islands, grey floor and grey benchtop.
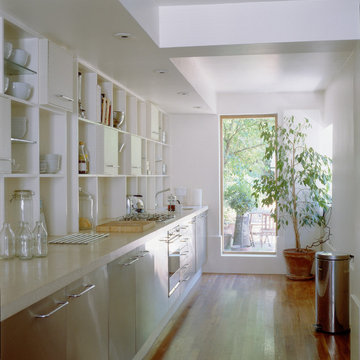
Small terraced house was opened up to make the most of the limited floor area and create a light contemporary living space
Photo of a small contemporary single-wall eat-in kitchen in Other with open cabinets, white cabinets, concrete benchtops, medium hardwood floors and no island.
Photo of a small contemporary single-wall eat-in kitchen in Other with open cabinets, white cabinets, concrete benchtops, medium hardwood floors and no island.
Grey Kitchen with Concrete Benchtops Design Ideas
4