Grey Kitchen with Glass Tile Splashback Design Ideas
Refine by:
Budget
Sort by:Popular Today
121 - 140 of 8,119 photos
Item 1 of 3
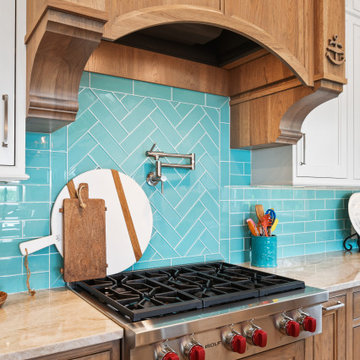
The ultimate coastal beach home situated on the shoreintracoastal waterway. The kitchen features white inset upper cabinetry balanced with rustic hickory base cabinets with a driftwood feel. The driftwood v-groove ceiling is framed in white beams. he 2 islands offer a great work space as well as an island for socializng.
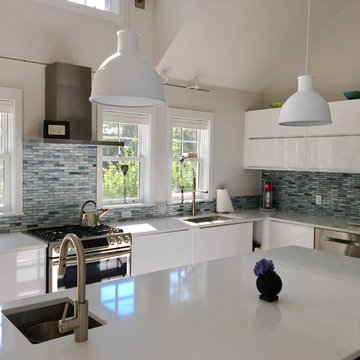
After considering their kitchen cabinet options, Chip and Pam realized IKEA was the best value for their money. They decided on RINGHULT doors in high-gloss white with BLANKETT handles.
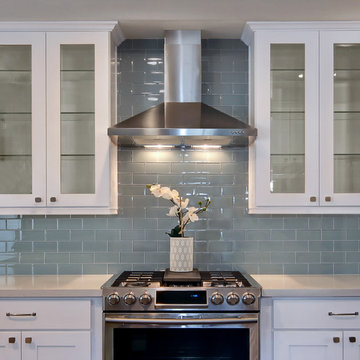
Shaker White Cabinets
Carrera Quartz Countertops
Grey Glass Subway
Photographer | Jeri Koegel
Mid-sized transitional l-shaped eat-in kitchen in Orange County with a farmhouse sink, shaker cabinets, white cabinets, quartz benchtops, grey splashback, glass tile splashback, stainless steel appliances, medium hardwood floors and a peninsula.
Mid-sized transitional l-shaped eat-in kitchen in Orange County with a farmhouse sink, shaker cabinets, white cabinets, quartz benchtops, grey splashback, glass tile splashback, stainless steel appliances, medium hardwood floors and a peninsula.
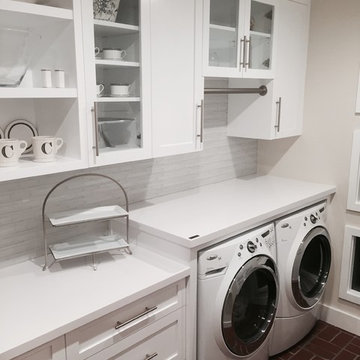
Photo of a large transitional single-wall eat-in kitchen in Sacramento with a drop-in sink, flat-panel cabinets, white cabinets, quartz benchtops, white splashback, glass tile splashback, stainless steel appliances and with island.
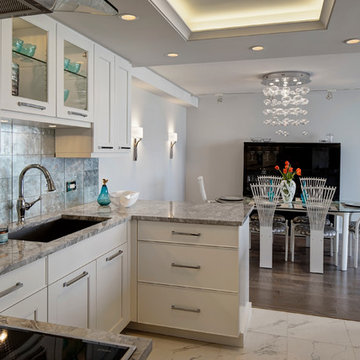
The clean lines of this contemporary kitchen compliment the adjacent dining and living room in this Chicago high rise condominium. Carrara Blanco porcelain floors from Porcelanosa blend perfectly with the grey-toned wood floors.
A Sub-Zero refrigerator, covered with cabinet panels, located on the opposite wall and blends in seamlessly to make the kitchen look more spacious.
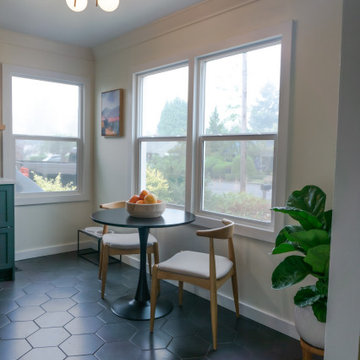
Photo of a small midcentury galley eat-in kitchen in Portland with an undermount sink, recessed-panel cabinets, green cabinets, quartz benchtops, grey splashback, glass tile splashback, stainless steel appliances, porcelain floors, black floor and white benchtop.
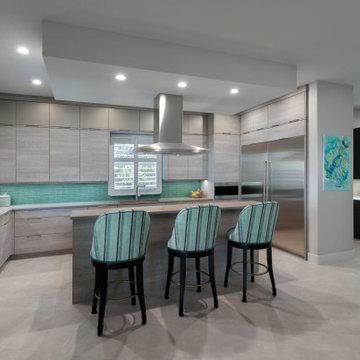
Inspiration for a mid-sized modern u-shaped kitchen in Tampa with an undermount sink, flat-panel cabinets, grey cabinets, quartz benchtops, green splashback, glass tile splashback, stainless steel appliances, porcelain floors, with island, grey floor and grey benchtop.
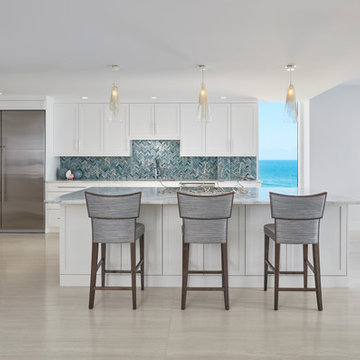
This oceanside contemporary condominium is a sophisticated space that evokes relaxation. Using the bright blue and easy feel of the ocean as both an inspiration and a backdrop, soft rich fabrics in beach tones were used to maintain the peacefulness of the coastal surroundings. With soft hues of blue and simple lush design elements, this living space is a wonderful blend of coastal calmness and contemporary style. Textured wall papers were used to enrich bathrooms with no ocean view to create continuity of the stunning natural setting of the Palm Beach oceanfront.
Robert Brantley Photography
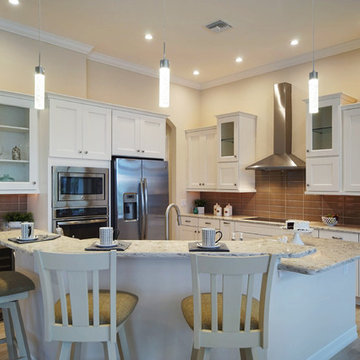
Design ideas for a mid-sized transitional l-shaped open plan kitchen in Miami with an undermount sink, shaker cabinets, white cabinets, granite benchtops, brown splashback, glass tile splashback, stainless steel appliances, porcelain floors, with island, beige floor and beige benchtop.
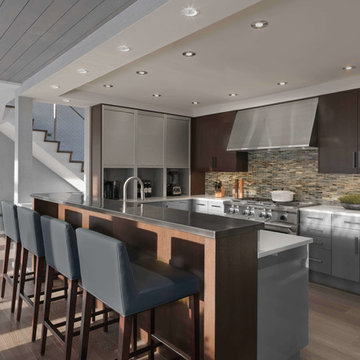
DEANE Inc’s slope side home in Stowe, Vermont exemplifies functional living in a modern home with it’s open floor plans in the kitchen and living area. Both natural and recessed lighting brighten the kitchen and living areas to balance the darker shades in the barstools and custom wood cabinetry. The kitchen space flows into the living area and staircase leading upstairs, perfect for socialization.
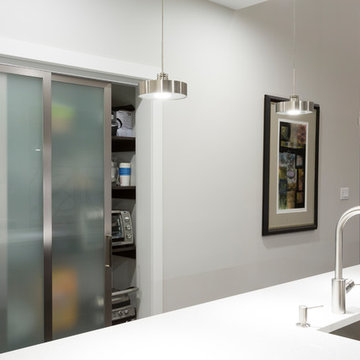
Duality Photgraphic
Small contemporary galley eat-in kitchen in Other with an undermount sink, flat-panel cabinets, dark wood cabinets, quartzite benchtops, glass tile splashback, stainless steel appliances, light hardwood floors and with island.
Small contemporary galley eat-in kitchen in Other with an undermount sink, flat-panel cabinets, dark wood cabinets, quartzite benchtops, glass tile splashback, stainless steel appliances, light hardwood floors and with island.
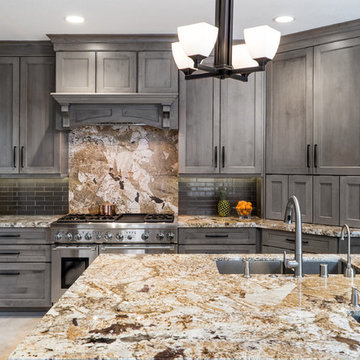
Marc Weisberg
Mid-sized transitional open plan kitchen in Orange County with an undermount sink, shaker cabinets, grey cabinets, granite benchtops, grey splashback, glass tile splashback, stainless steel appliances, porcelain floors and with island.
Mid-sized transitional open plan kitchen in Orange County with an undermount sink, shaker cabinets, grey cabinets, granite benchtops, grey splashback, glass tile splashback, stainless steel appliances, porcelain floors and with island.
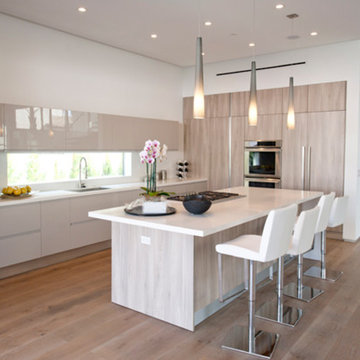
Inspiration for a large contemporary l-shaped open plan kitchen in Los Angeles with an undermount sink, flat-panel cabinets, beige cabinets, solid surface benchtops, white splashback, glass tile splashback, panelled appliances, medium hardwood floors and with island.
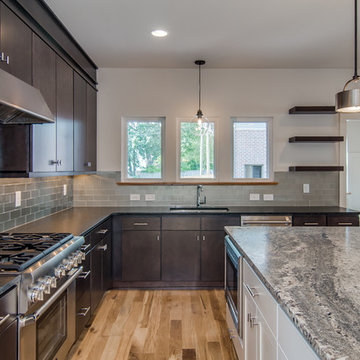
Showcase Photographers
Design ideas for a mid-sized modern l-shaped open plan kitchen in Nashville with an undermount sink, flat-panel cabinets, dark wood cabinets, granite benchtops, grey splashback, glass tile splashback, stainless steel appliances, light hardwood floors and with island.
Design ideas for a mid-sized modern l-shaped open plan kitchen in Nashville with an undermount sink, flat-panel cabinets, dark wood cabinets, granite benchtops, grey splashback, glass tile splashback, stainless steel appliances, light hardwood floors and with island.
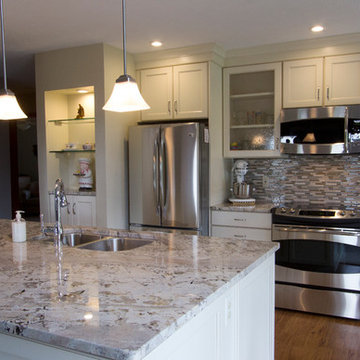
Kitchen Remodel
Mid Continent Cabinetry, Adams Door Style
Finish: Maple Painted White with Chocolate Glaze
Countertops: Typhoon Bordeaux Granite
Door hardware: Baer Supply, Satin Nickel
Creative Kitchens
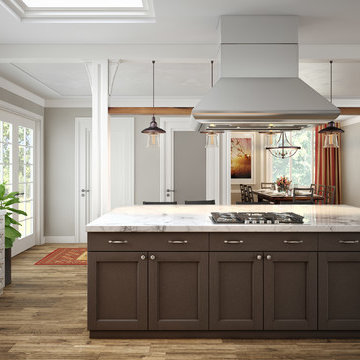
3-D design rendering
Photo of a large transitional l-shaped eat-in kitchen in San Francisco with a farmhouse sink, shaker cabinets, white cabinets, marble benchtops, beige splashback, glass tile splashback, stainless steel appliances, medium hardwood floors, with island and brown floor.
Photo of a large transitional l-shaped eat-in kitchen in San Francisco with a farmhouse sink, shaker cabinets, white cabinets, marble benchtops, beige splashback, glass tile splashback, stainless steel appliances, medium hardwood floors, with island and brown floor.
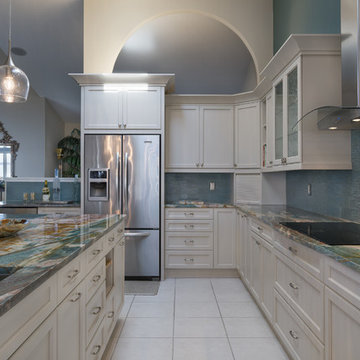
Mid-sized beach style l-shaped eat-in kitchen in Tampa with an undermount sink, recessed-panel cabinets, white cabinets, onyx benchtops, blue splashback, glass tile splashback, stainless steel appliances and with island.
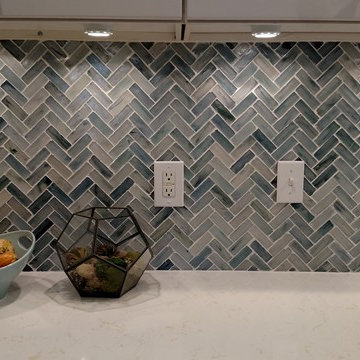
Inspiration for a mid-sized beach style single-wall open plan kitchen in Columbus with an undermount sink, recessed-panel cabinets, white cabinets, granite benchtops, blue splashback, glass tile splashback, stainless steel appliances, medium hardwood floors, with island and brown floor.
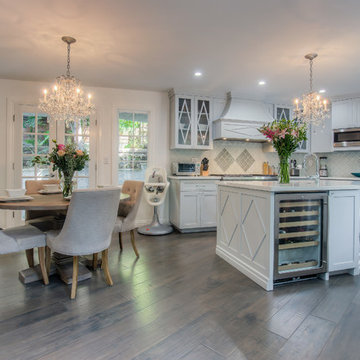
Jack Brennan
This is an example of a transitional galley open plan kitchen in Los Angeles with shaker cabinets, glass tile splashback, stainless steel appliances, with island, white cabinets and grey splashback.
This is an example of a transitional galley open plan kitchen in Los Angeles with shaker cabinets, glass tile splashback, stainless steel appliances, with island, white cabinets and grey splashback.
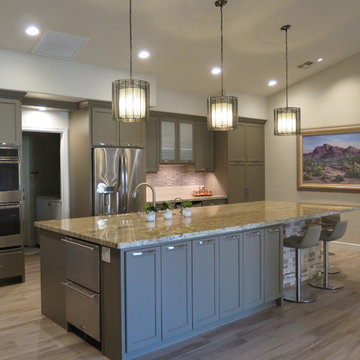
building a soffit from the ceiling to the to top of the custom cabinets creates a clean, contemporary look. painting the walls and ceiling the same color enhances the volume of the vaulted ceilings.
Grey Kitchen with Glass Tile Splashback Design Ideas
7