Grey Kitchen with Glass Tile Splashback Design Ideas
Refine by:
Budget
Sort by:Popular Today
41 - 60 of 8,119 photos
Item 1 of 3
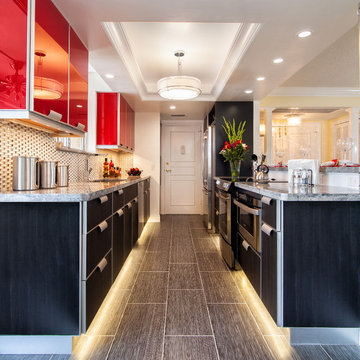
Sand Castle Kitchens & More, LLC
This is an example of a mid-sized contemporary galley kitchen in Miami with an undermount sink, granite benchtops, white splashback, glass tile splashback, stainless steel appliances, porcelain floors, red cabinets, no island and flat-panel cabinets.
This is an example of a mid-sized contemporary galley kitchen in Miami with an undermount sink, granite benchtops, white splashback, glass tile splashback, stainless steel appliances, porcelain floors, red cabinets, no island and flat-panel cabinets.
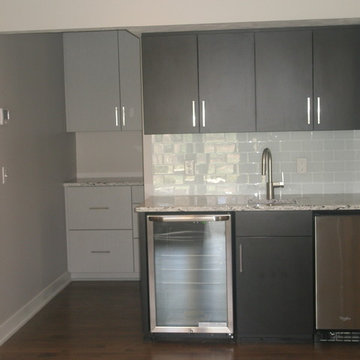
This smaller bar kitchen unit is located just off from the full size kitchen. The bar sink includes a wine chiller and a mini fridge. Behind the sink area is a work area/storage room.
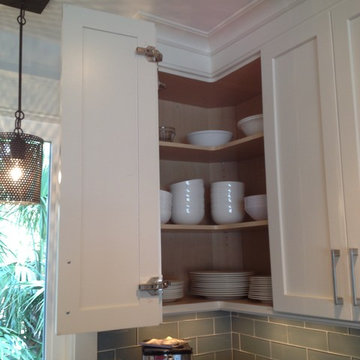
Eudora Cabinetry
Colony Maple Door
Bright White Finish
Hardware by Jeffrey Alexander
Remodel by Advantage Builders
Photo of a large beach style l-shaped eat-in kitchen in Atlanta with an undermount sink, shaker cabinets, white cabinets, granite benchtops, blue splashback, glass tile splashback, stainless steel appliances, medium hardwood floors and with island.
Photo of a large beach style l-shaped eat-in kitchen in Atlanta with an undermount sink, shaker cabinets, white cabinets, granite benchtops, blue splashback, glass tile splashback, stainless steel appliances, medium hardwood floors and with island.
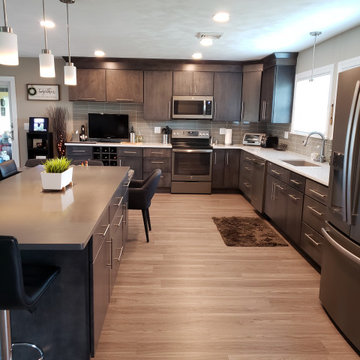
Design ideas for a large contemporary l-shaped eat-in kitchen in Chicago with an undermount sink, flat-panel cabinets, grey cabinets, quartz benchtops, grey splashback, glass tile splashback, stainless steel appliances, vinyl floors, grey floor, white benchtop and with island.
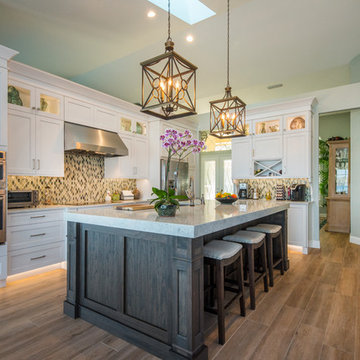
Ken Winders
Design ideas for a large transitional l-shaped eat-in kitchen in Orlando with shaker cabinets, white cabinets, multi-coloured splashback, stainless steel appliances, medium hardwood floors, with island, brown floor, an undermount sink, quartzite benchtops and glass tile splashback.
Design ideas for a large transitional l-shaped eat-in kitchen in Orlando with shaker cabinets, white cabinets, multi-coloured splashback, stainless steel appliances, medium hardwood floors, with island, brown floor, an undermount sink, quartzite benchtops and glass tile splashback.
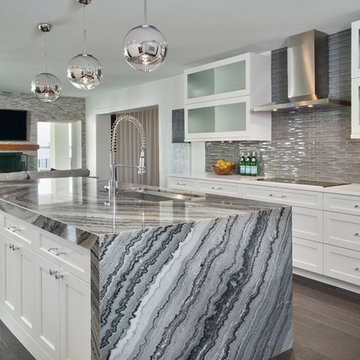
The Challenge
This beautiful waterfront home was begging for an update. Our clients wanted a contemporary design with modern finishes. They craved improved functionality in the kitchen, hardwood flooring in the living areas, and a spacious walk-in closet in the master bathroom. With two children in school, our clients also needed the project completed during their summer vacation – leaving a slim 90 days for the entire remodel. Could we do it? …Challenge accepted!
Our Solution
With their active summer travel schedule, our clients elected to vacate their home for the duration of the project. This was ideal for the intrusive nature of the scope of work.
In preparation, our design team created a project plan to suit our client’s needs. With such a clear timeline, we were able to select and order long-lead items in plenty of time for the project start date.
In the kitchen, we rearranged the layout to provide superior ventilation for the cooktop on the exterior wall. We added two large storage cabinets with glass doors, accented by a sleek mosaic backsplash of glass tile. We also incorporated a large contemporary waterfall island into the room. With seating at one end, the island provides both increased functionality and an eye-catching focal point for the center of the room. On the interior wall of the kitchen, we maximized storage with a wall of built-in cabinetry – complete with pullout pantry cabinets, a double oven, and a large stainless refrigerator.
Our clients wisely chose rich, dark-colored wood flooring to add warmth to the contemporary design. After installing the flooring in the kitchen, we brought it into the main living areas as well. In the great room, we wrapped the existing gas fireplace in a neutral stack stone. The effect of the stone on the media and window wall is breathtaking.
In the master bathroom, we expanded the closet by pushing the wall back into the adjacent pass-through hallway. The new walk-in closet now includes an impressive closet organization system.
Returning to the master bathroom, we removed the single vanity and repositioned the toilet, allowing for a new, curb-less glass shower and a his-and-hers vanity. The entire vanity and shower wall is finished in white 12×24 porcelain tile. The vertical glass mosaic accent band and backlit floating mirrors add to the clean, modern style. To the left of the master bathroom entry, we even added a matching make-up area.
Finally, we installed a number of elegant enhancements in the remaining rooms. The clients chose a bronze metal relief accent wall as well as some colorful finishes and artwork for the entry and hallway.
Exceptional Results
Our clients were simply thrilled with the final product! Not only did they return from their summer vacation to a gorgeous home remodel, but we concluded the project a full week ahead of schedule. As a result, the family was able to move in sooner than planned, giving them plenty of time to acclimate to the renovated space before their kids returned to school. Ultimately, we provided the outstanding results and customer experience that our clients had been searching for.
“We met with many other contractors leading up to signing with Progressive Design Build. When we met Mike, we finally felt safe. We had heard so many horror stories about contractors! Progressive was the best move we could have made. They made our dream house become a reality. Vernon was in charge of our project and everything went better than we expected. Our project was completed earlier than expected, too. Our questions and concerns were dealt with quickly and professionally, the job site was always clean, and all subs were friendly and professional. We had a wonderful experience with Progressive Design Build. We’re so grateful we found them.” – The Mader Family
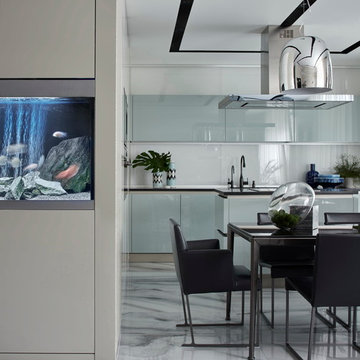
Designer: Ivan Pozdnyakov
Foto: Sergey Ananiev
Design ideas for a large contemporary single-wall eat-in kitchen in Moscow with an integrated sink, flat-panel cabinets, blue cabinets, solid surface benchtops, white splashback, glass tile splashback, black appliances, porcelain floors and with island.
Design ideas for a large contemporary single-wall eat-in kitchen in Moscow with an integrated sink, flat-panel cabinets, blue cabinets, solid surface benchtops, white splashback, glass tile splashback, black appliances, porcelain floors and with island.
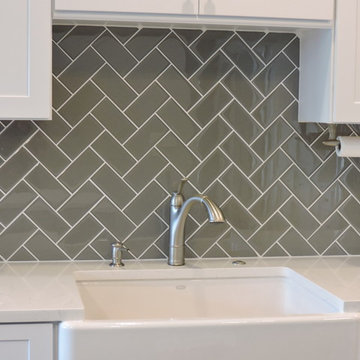
This is an example of a mid-sized modern l-shaped separate kitchen in Columbus with a farmhouse sink, shaker cabinets, white cabinets, quartz benchtops, grey splashback, glass tile splashback, stainless steel appliances, medium hardwood floors and with island.
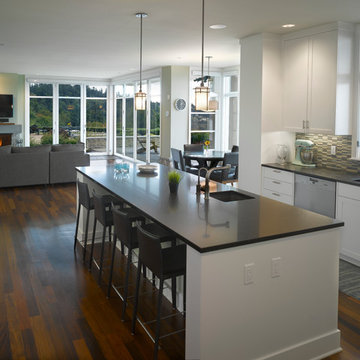
Photo: Perspective Image
Design ideas for a mid-sized contemporary galley open plan kitchen in Seattle with an undermount sink, shaker cabinets, white cabinets, quartzite benchtops, multi-coloured splashback, glass tile splashback, stainless steel appliances, dark hardwood floors and with island.
Design ideas for a mid-sized contemporary galley open plan kitchen in Seattle with an undermount sink, shaker cabinets, white cabinets, quartzite benchtops, multi-coloured splashback, glass tile splashback, stainless steel appliances, dark hardwood floors and with island.
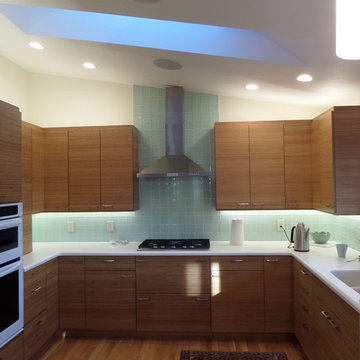
Beautiful update to existing kitchen with exquisite bamboo cabinetry by Plato Woodwork
Mid-sized modern u-shaped eat-in kitchen in Cedar Rapids with an undermount sink, flat-panel cabinets, medium wood cabinets, quartz benchtops, blue splashback, glass tile splashback, light hardwood floors and no island.
Mid-sized modern u-shaped eat-in kitchen in Cedar Rapids with an undermount sink, flat-panel cabinets, medium wood cabinets, quartz benchtops, blue splashback, glass tile splashback, light hardwood floors and no island.
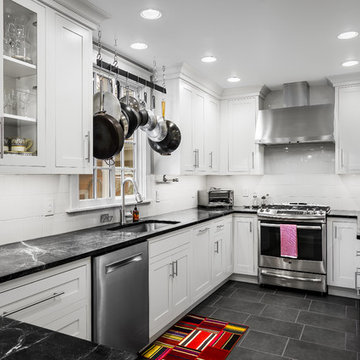
The best kitchen showroom in your area is closer than you think. The four designers there are some of the most experienced award winning kitchen designers in the Delaware Valley. They design in and sell 6 national cabinet lines. And their pricing for cabinetry is slightly less than at home centers in apples to apples comparisons. Where is this kitchen showroom and how come you don’t remember seeing it when it is so close by? It’s in your own home!
Main Line Kitchen Design brings all the same samples you select from when you travel to other showrooms to your home. We make design changes on our laptops in 20-20 CAD with you present usually in the very kitchen being renovated. Understanding what designs will look like and how sample kitchen cabinets, doors, and finishes will look in your home is easy when you are standing in the very room being renovated. Design changes can be emailed to you to print out and discuss with friends and family if you choose. Best of all our design time is free since it is incorporated into the very competitive pricing of your cabinetry when you purchase a kitchen from Main Line Kitchen Design.
Finally there is a kitchen business model and design team that carries the highest quality cabinetry, is experienced, convenient, and reasonably priced. Call us today and find out why we get the best reviews on the internet or Google us and check. We look forward to working with you.
As our company tag line says:
“The world of kitchen design is changing…”
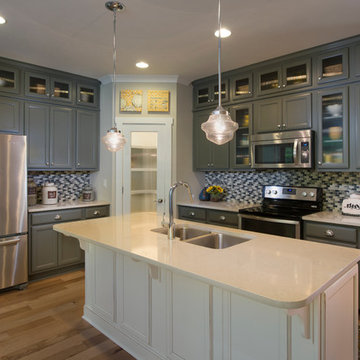
A shade of pewter gray adds a modern flair to this stylish kitchen. Reeded glass cabinet doors show off colorful dishes and the walk-in pantry while the large island offers plenty of space for barstools.
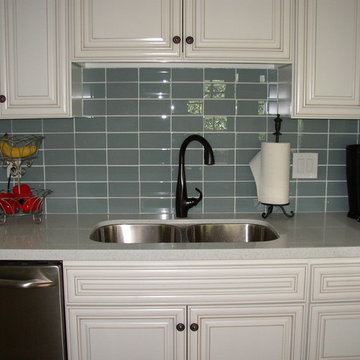
Here our Ocean gray glass subway tile was installed in a linear, stacked style for this kitchen backsplash.
Modern eat-in kitchen in Other with a double-bowl sink, white cabinets, grey splashback and glass tile splashback.
Modern eat-in kitchen in Other with a double-bowl sink, white cabinets, grey splashback and glass tile splashback.

When selling your home, It can be a mistake to rip out an original kitchen or bathroom if it is in good condition, has all the mod cons people expect and can showcase the potential for future adaptation or renovations. This kitchen had been previously updated in the 1970s - as in wood grain bench tops and brown wall tiles - but had great storage, and the potential for further floor space by closing off two of the four doors into the room. So instead of demolishing and starting over, extra space was created for a dishwasher and open shelving for vintage kitchenalia to be displayed, new "retro" wall tiles, a vintage double sink, tapware, new bench tops and handles were added to bring back that cheery 1950s feel, while also improving function.
Result? A kitchen that sold the house to some young mid century enthusiasts!
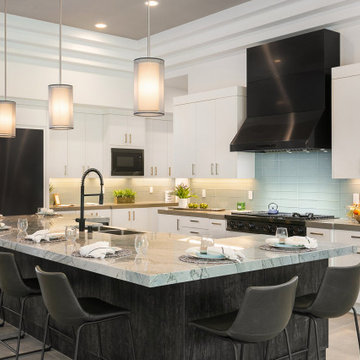
A modern telling of the familiar California-Spanish style with contemporary, chic interiors, dramatized by hues of mineral blues, soft whites, and smokey grays. An open floor plan with a clean feel! Curtained by forest-like surroundings and lush landscaping in the community of Rancho Valencia.
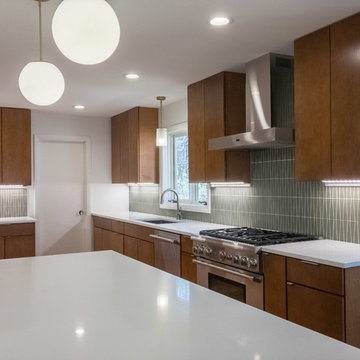
Mid-century modern kitchen design featuring:
- Kraftmaid Vantage cabinets (Barnet Golden Lager) with quartersawn maple slab fronts and tab cabinet pulls
- Island Stone Wave glass backsplash tile
- White quartz countertops
- Thermador range and dishwasher
- Cedar & Moss mid-century brass light fixtures
- Concealed undercabinet plug mold receptacles
- Undercabinet LED lighting
- Faux-wood porcelain tile for island paneling
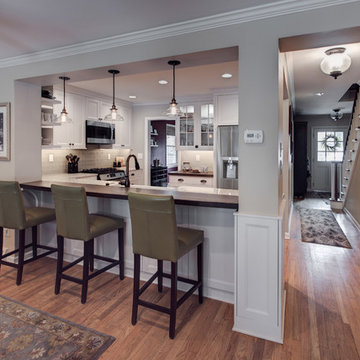
Newlyweds had just moved into their new home and immediately wanted to update their kitchen which is located in the center of the household, lacking any natural light source of its own. To make matters worse, the cabinets in place were dark red with black countertops. Not the picture of brightness they were looking for. To increase the amount of light reflected throughout the kitchen, we incorporated some of the following updates:
1. Replaced the solo ceiling light with 4 recessed cans
2. Updated the florescent undercabinet lights with new LED strips
3. Installed custom white cabinets topped with Silestone’s new Artic Ocean white countertops
4. Updated the dark glass pendants over the bar with larger, clear glass pendants that spoke more to the history of the home
5. Painted the walls a soft gray to compliment the palette
The original kitchen layout was updated to eliminate the existing soffits and open the visual feel of the space. A large white farm sink now centers the natural wood bar area, inviting guests to sit and gather for ballgames and celebrations. Glass tile and USB ports at charging sites complete the space for the family to grow over the years.
Photo by Stockwell Media
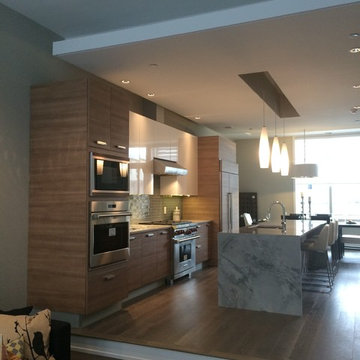
Alex Larionov
Inspiration for a large modern galley eat-in kitchen in Philadelphia with with island, flat-panel cabinets, light wood cabinets, quartz benchtops, green splashback, glass tile splashback, a single-bowl sink and light hardwood floors.
Inspiration for a large modern galley eat-in kitchen in Philadelphia with with island, flat-panel cabinets, light wood cabinets, quartz benchtops, green splashback, glass tile splashback, a single-bowl sink and light hardwood floors.
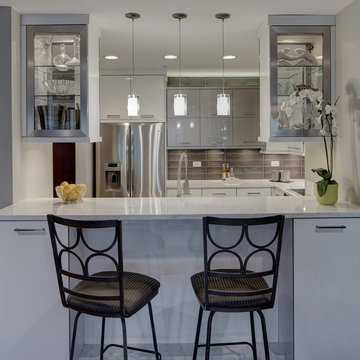
The raised countertop allows for a seating area and makes this kitchen perfect for entertaining.
Additional storage cabinets flank both sides of the elevated countertop while glass wall cabinets help this kitchen from feeling closed off as well as creates a space to display the homeowner’s belongings. Details such as the waterfall countertop edge add to the vertical interest of the space.
The metallic frames around the glass wall cabinet doors compliment the stainless steel appliances and help emphasize the contemporary feel of the room.

Photo of a large transitional u-shaped open plan kitchen in Seattle with a farmhouse sink, shaker cabinets, white cabinets, quartz benchtops, grey splashback, glass tile splashback, stainless steel appliances, vinyl floors, with island, multi-coloured floor and white benchtop.
Grey Kitchen with Glass Tile Splashback Design Ideas
3