Grey Kitchen with Green Cabinets Design Ideas
Refine by:
Budget
Sort by:Popular Today
21 - 40 of 1,520 photos
Item 1 of 3
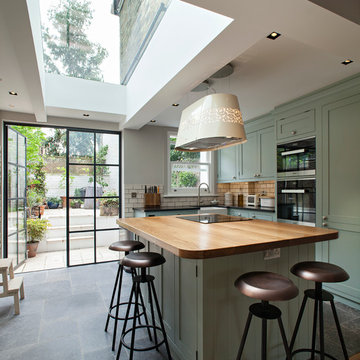
Pete Landers
Mid-sized contemporary l-shaped kitchen in London with a farmhouse sink, shaker cabinets, green cabinets, wood benchtops, white splashback, subway tile splashback, black appliances, ceramic floors and with island.
Mid-sized contemporary l-shaped kitchen in London with a farmhouse sink, shaker cabinets, green cabinets, wood benchtops, white splashback, subway tile splashback, black appliances, ceramic floors and with island.
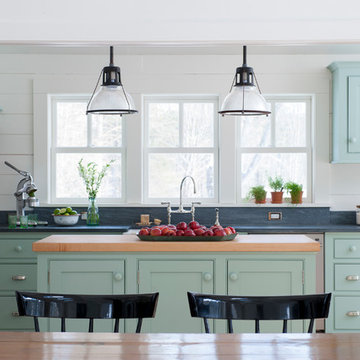
Country eat-in kitchen in Bridgeport with beaded inset cabinets, wood benchtops, grey splashback, stainless steel appliances and green cabinets.

Davonport Holkham shaker-style cabinetry with exposed butt hinges was chosen for a classic look and its smaller proportions in this Victorian country kitchen. Hand painted in a beautiful light stone (Slate 11 – from Paint & Paper Library) and heritage green (Farrow & Ball’s studio green), the colour scheme provides the perfect canvas for the antique-effect brushed brass accessories. A traditional style white porcelain butler sink with brass taps is positioned in front of the large sash window, providing a stylish focal point when you enter the room. Then at the heart of the kitchen is a freestanding-style island (topped with the same white quartz worktop as the rest of the room). Designed with plenty of storage in the way of cupboards and drawers (as well as breakfast bar seating for 2), it acts as a prep table that is positioned in easy reach of the professional quality Miele induction hob and ovens. These elements help nod to the heritage of the classic country kitchen that would have originally been found in the property.
Out of the main cooking zone, but in close proximity to seating on the island, a breakfast cupboard/drinks cabinet houses all of Mr Edward’s coffee gadgets at worktop level. Above, several shelves finished with opulent mirrored glass and back-lit lights showcase the couples’ selection of fine cut glassware. This creates a real wow feature in the evening and can be seen from the couples’ large round walnut dining table which is positioned with views of the English-country garden. The overall style of the kitchen is classic, with a very welcoming and homely feel. It incorporates pieces of charming antique furniture with the clean lines of the hand painted Davonport cabinets marrying the old and the new.

Green and white kitchen with large kitchen island and commercial range with custom range hood
Design ideas for a mid-sized contemporary l-shaped eat-in kitchen in Seattle with an undermount sink, beaded inset cabinets, green cabinets, quartz benchtops, yellow splashback, subway tile splashback, stainless steel appliances, medium hardwood floors, with island and white benchtop.
Design ideas for a mid-sized contemporary l-shaped eat-in kitchen in Seattle with an undermount sink, beaded inset cabinets, green cabinets, quartz benchtops, yellow splashback, subway tile splashback, stainless steel appliances, medium hardwood floors, with island and white benchtop.
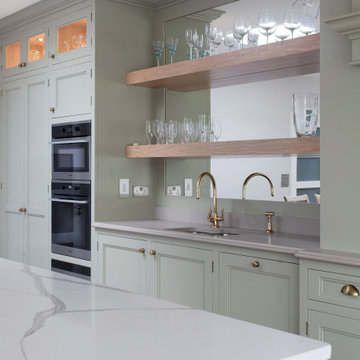
The owners of this South Dublin period family home have relocated their kitchen to create a bright and bespoke new design – a total transformation from its predecessor. The bespoke 30mm solid wood cabinetry features stepped Shaker doors and solid oak internals. The cabinetry has been handpainted in Farrow & Ball French Grey, creating an elegant, calming space. The open shelving over the sink with the mirror finish is a key element of the design, which allows for the natural light to reflect around the room, giving views of the beautiful exposed brick feature from all angles. Aged brass handles complete the look.
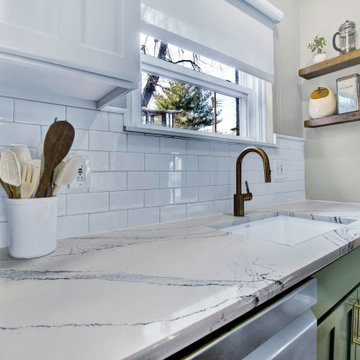
Design ideas for a small transitional single-wall eat-in kitchen in St Louis with green cabinets, white splashback, subway tile splashback, stainless steel appliances, a peninsula, brown floor and multi-coloured benchtop.
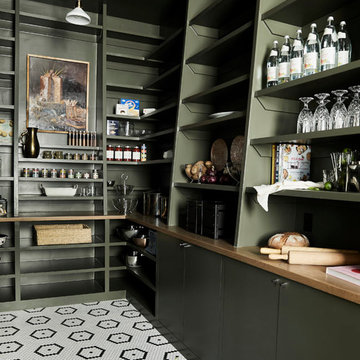
Photo of a transitional l-shaped kitchen pantry in Salt Lake City with open cabinets, green cabinets, multi-coloured floor and brown benchtop.
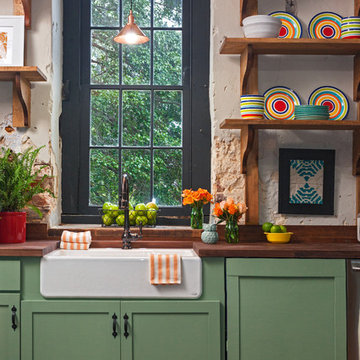
Design ideas for a mid-sized eclectic separate kitchen in Richmond with a farmhouse sink, shaker cabinets, green cabinets, wood benchtops, beige splashback, brick floors and red floor.
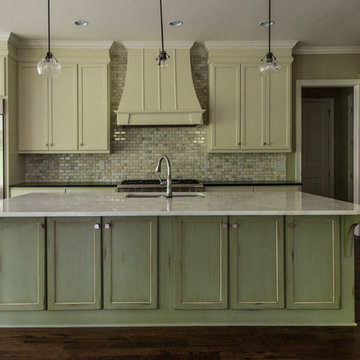
Inspiration for a large traditional l-shaped eat-in kitchen in Atlanta with a double-bowl sink, shaker cabinets, marble benchtops, multi-coloured splashback, subway tile splashback, stainless steel appliances, medium hardwood floors, with island and green cabinets.
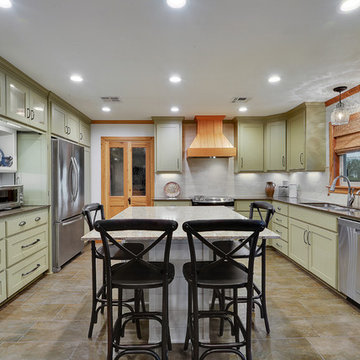
This is an example of a traditional u-shaped eat-in kitchen in New Orleans with an undermount sink, beaded inset cabinets, green cabinets, beige splashback, stainless steel appliances and with island.

Inspiration for an eclectic l-shaped eat-in kitchen in London with green cabinets, solid surface benchtops, with island and beige benchtop.

CREATING CONTRASTS
Marble checkerboard floor tiles and vintage Turkish rug add depth and warmth alongside reclaimed wood cabinetry and shelving.
Veined quartz sink side worktops compliment the old science lab counter on the opposite side.
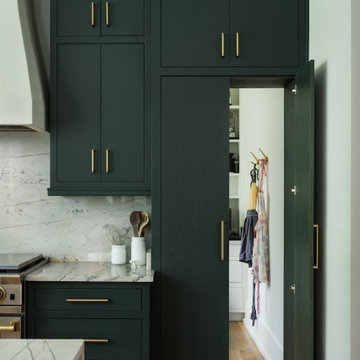
Kitchen of modern luxury farmhouse in Pass Christian Mississippi photographed for Watters Architecture by Birmingham Alabama based architectural and interiors photographer Tommy Daspit.
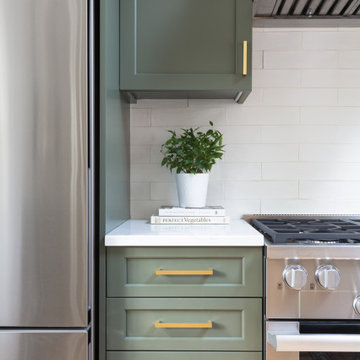
A green transitional kitchen that seamlessly blends the indoor spaces with the outdoors.
Inspiration for a transitional kitchen in Boston with shaker cabinets, green cabinets, quartz benchtops, white splashback, ceramic splashback, panelled appliances, with island and white benchtop.
Inspiration for a transitional kitchen in Boston with shaker cabinets, green cabinets, quartz benchtops, white splashback, ceramic splashback, panelled appliances, with island and white benchtop.
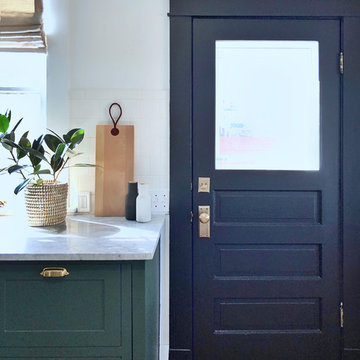
Photo of a small transitional l-shaped separate kitchen in Dallas with shaker cabinets, green cabinets, white splashback and dark hardwood floors.
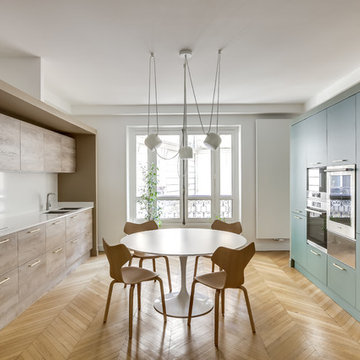
Design ideas for a contemporary galley separate kitchen in Paris with an undermount sink, flat-panel cabinets, green cabinets, white splashback, black appliances, light hardwood floors, no island, beige floor and white benchtop.
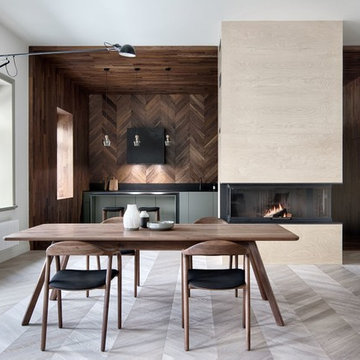
INT2 architecture
This is an example of a large scandinavian single-wall eat-in kitchen in Saint Petersburg with light hardwood floors, flat-panel cabinets, grey floor, an undermount sink, green cabinets, black splashback, panelled appliances and no island.
This is an example of a large scandinavian single-wall eat-in kitchen in Saint Petersburg with light hardwood floors, flat-panel cabinets, grey floor, an undermount sink, green cabinets, black splashback, panelled appliances and no island.
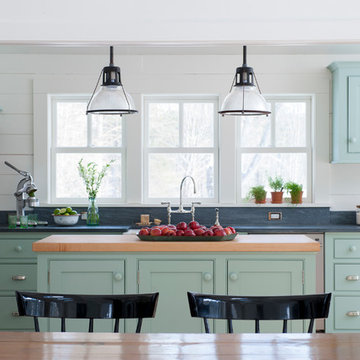
Premium Wide Plank Maple kitchen island counter top with sealed and oiled finish. Designed by Rafe Churchill, LLC
Design ideas for a mid-sized country galley eat-in kitchen in New York with beaded inset cabinets, soapstone benchtops, stainless steel appliances, with island and green cabinets.
Design ideas for a mid-sized country galley eat-in kitchen in New York with beaded inset cabinets, soapstone benchtops, stainless steel appliances, with island and green cabinets.
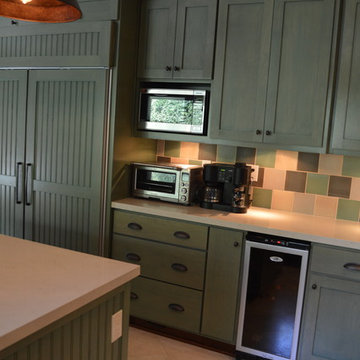
This contemporary country kitchen designed for homeowners Ruth and Michael is functional as well as charming.
Careful planning utilized space to it's maximum.
The kitchen and dining area overlook the verdant patio and garden area and the earthy colors marry the spaces handsomely.
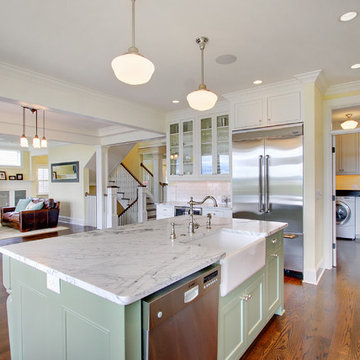
This is an example of a traditional kitchen in Seattle with glass-front cabinets, stainless steel appliances, a farmhouse sink and green cabinets.
Grey Kitchen with Green Cabinets Design Ideas
2