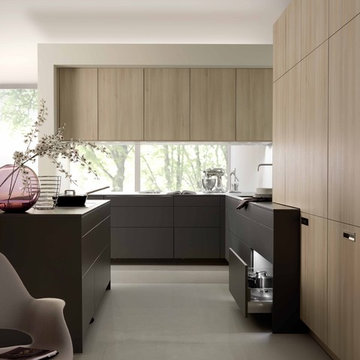Grey Kitchen with Light Wood Cabinets Design Ideas
Refine by:
Budget
Sort by:Popular Today
1 - 20 of 3,493 photos
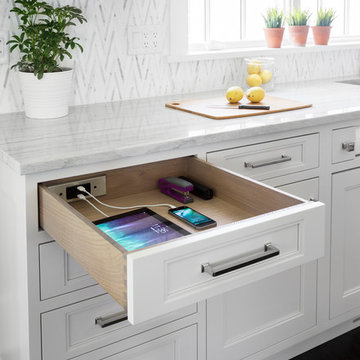
A 1920s colonial in a shorefront community in Westchester County had an expansive renovation with new kitchen by Studio Dearborn. Countertops White Macauba; interior design Lorraine Levinson. Photography, Timothy Lenz.

This is a great house. Perched high on a private, heavily wooded site, it has a rustic contemporary aesthetic. Vaulted ceilings, sky lights, large windows and natural materials punctuate the main spaces. The existing large format mosaic slate floor grabs your attention upon entering the home extending throughout the foyer, kitchen, and family room.
Specific requirements included a larger island with workspace for each of the homeowners featuring a homemade pasta station which requires small appliances on lift-up mechanisms as well as a custom-designed pasta drying rack. Both chefs wanted their own prep sink on the island complete with a garbage “shoot” which we concealed below sliding cutting boards. A second and overwhelming requirement was storage for a large collection of dishes, serving platters, specialty utensils, cooking equipment and such. To meet those needs we took the opportunity to get creative with storage: sliding doors were designed for a coffee station adjacent to the main sink; hid the steam oven, microwave and toaster oven within a stainless steel niche hidden behind pantry doors; added a narrow base cabinet adjacent to the range for their large spice collection; concealed a small broom closet behind the refrigerator; and filled the only available wall with full-height storage complete with a small niche for charging phones and organizing mail. We added 48” high base cabinets behind the main sink to function as a bar/buffet counter as well as overflow for kitchen items.
The client’s existing vintage commercial grade Wolf stove and hood commands attention with a tall backdrop of exposed brick from the fireplace in the adjacent living room. We loved the rustic appeal of the brick along with the existing wood beams, and complimented those elements with wired brushed white oak cabinets. The grayish stain ties in the floor color while the slab door style brings a modern element to the space. We lightened the color scheme with a mix of white marble and quartz countertops. The waterfall countertop adjacent to the dining table shows off the amazing veining of the marble while adding contrast to the floor. Special materials are used throughout, featured on the textured leather-wrapped pantry doors, patina zinc bar countertop, and hand-stitched leather cabinet hardware. We took advantage of the tall ceilings by adding two walnut linear pendants over the island that create a sculptural effect and coordinated them with the new dining pendant and three wall sconces on the beam over the main sink.
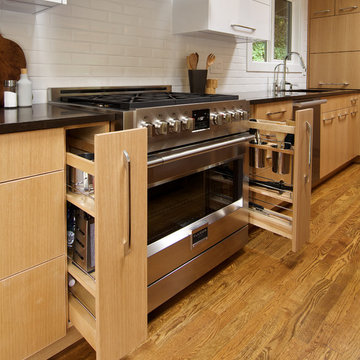
Inspiration for a small modern kitchen in Seattle with a single-bowl sink, flat-panel cabinets, light wood cabinets, quartz benchtops, white splashback, ceramic splashback, stainless steel appliances, light hardwood floors and brown floor.
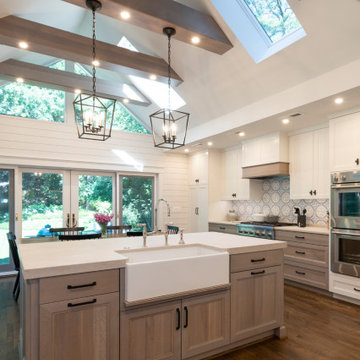
Photo of a large transitional l-shaped kitchen in DC Metro with a farmhouse sink, light wood cabinets, multi-coloured splashback, stainless steel appliances, medium hardwood floors, brown floor, white benchtop, exposed beam and recessed-panel cabinets.
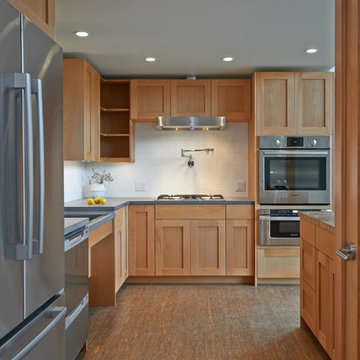
Location: Port Townsend, Washington.
Photography by Dale Lang
Inspiration for a mid-sized transitional l-shaped eat-in kitchen in Seattle with shaker cabinets, light wood cabinets, white splashback, subway tile splashback, stainless steel appliances, bamboo floors, a double-bowl sink, solid surface benchtops, with island and brown floor.
Inspiration for a mid-sized transitional l-shaped eat-in kitchen in Seattle with shaker cabinets, light wood cabinets, white splashback, subway tile splashback, stainless steel appliances, bamboo floors, a double-bowl sink, solid surface benchtops, with island and brown floor.
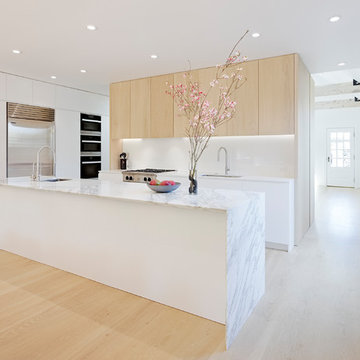
Photo of a mid-sized modern l-shaped open plan kitchen in San Francisco with an undermount sink, flat-panel cabinets, light wood cabinets, marble benchtops, white splashback, stainless steel appliances, light hardwood floors, with island, beige floor, glass sheet splashback and grey benchtop.
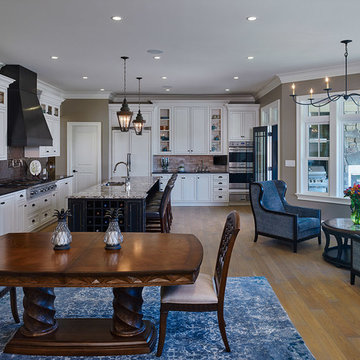
Perched above the beautiful Delaware River in the historic village of New Hope, Bucks County, Pennsylvania sits this magnificent custom home designed by OMNIA Group Architects. According to Partner, Brian Mann,"This riverside property required a nuanced approach so that it could at once be both a part of this eclectic village streetscape and take advantage of the spectacular waterfront setting." Further complicating the study, the lot was narrow, it resides in the floodplain and the program required the Master Suite to be on the main level. To meet these demands, OMNIA dispensed with conventional historicist styles and created an open plan blended with traditional forms punctuated by vast rows of glass windows and doors to bring in the panoramic views of Lambertville, the bridge, the wooded opposite bank and the river. Mann adds, "Because I too live along the river, I have a special respect for its ever changing beauty - and I appreciate that riverfront structures have a responsibility to enhance the views from those on the water." Hence the riverside facade is as beautiful as the street facade. A sweeping front porch integrates the entry with the vibrant pedestrian streetscape. Low garden walls enclose a beautifully landscaped courtyard defining private space without turning its back on the street. Once inside, the natural setting explodes into view across the back of each of the main living spaces. For a home with so few walls, spaces feel surprisingly intimate and well defined. The foyer is elegant and features a free flowing curved stair that rises in a turret like enclosure dotted with windows that follow the ascending stairs like a sculpture. "Using changes in ceiling height, finish materials and lighting, we were able to define spaces without boxing spaces in" says Mann adding, "the dynamic horizontality of the river is echoed along the axis of the living space; the natural movement from kitchen to dining to living rooms following the current of the river." Service elements are concentrated along the front to create a visual and noise barrier from the street and buttress a calm hall that leads to the Master Suite. The master bedroom shares the views of the river, while the bath and closet program are set up for pure luxuriating. The second floor features a common loft area with a large balcony overlooking the water. Two children's suites flank the loft - each with their own exquisitely crafted baths and closets. Continuing the balance between street and river, an open air bell-tower sits above the entry porch to bring life and light to the street. Outdoor living was part of the program from the start. A covered porch with outdoor kitchen and dining and lounge area and a fireplace brings 3-season living to the river. And a lovely curved patio lounge surrounded by grand landscaping by LDG finishes the experience. OMNIA was able to bring their design talents to the finish materials too including cabinetry, lighting, fixtures, colors and furniture.
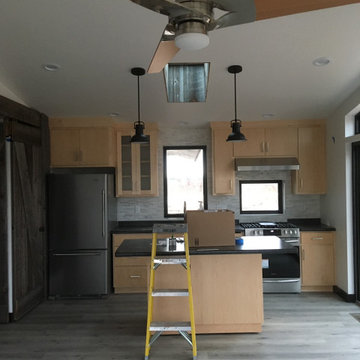
kitchen, mobile island, maple cabinets, flush cabinets, linoleum floor, ceiling fan, barn wood trim, led light, Quartz tile backsplash
This is an example of a small contemporary galley eat-in kitchen in Other with a drop-in sink, flat-panel cabinets, light wood cabinets, laminate benchtops, grey splashback, mosaic tile splashback, stainless steel appliances, linoleum floors, with island, multi-coloured floor, black benchtop and vaulted.
This is an example of a small contemporary galley eat-in kitchen in Other with a drop-in sink, flat-panel cabinets, light wood cabinets, laminate benchtops, grey splashback, mosaic tile splashback, stainless steel appliances, linoleum floors, with island, multi-coloured floor, black benchtop and vaulted.
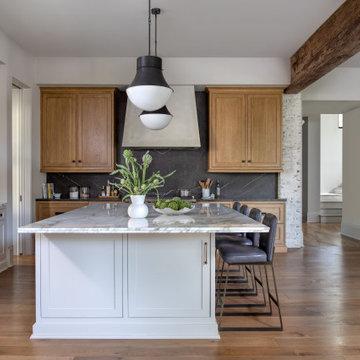
Inspiration for a large transitional l-shaped eat-in kitchen in Houston with a farmhouse sink, recessed-panel cabinets, light wood cabinets, marble benchtops, white splashback, ceramic splashback, panelled appliances, light hardwood floors, with island, brown floor and black benchtop.
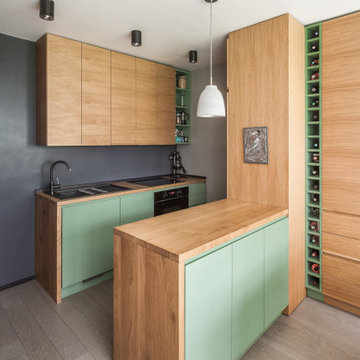
Une cuisine tout équipé avec de l'électroménager encastré et un îlot ouvert sur la salle à manger.
Small scandinavian galley eat-in kitchen in Paris with a single-bowl sink, beaded inset cabinets, light wood cabinets, wood benchtops, black splashback, panelled appliances, painted wood floors and grey floor.
Small scandinavian galley eat-in kitchen in Paris with a single-bowl sink, beaded inset cabinets, light wood cabinets, wood benchtops, black splashback, panelled appliances, painted wood floors and grey floor.
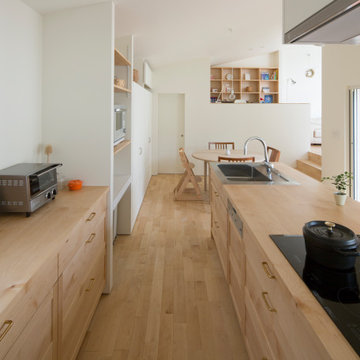
2階リビング、ダイニング、キッチン。
家具職人が手掛けたアイランドキッチン
Photo of a mid-sized asian galley open plan kitchen in Nagoya with a drop-in sink, light wood cabinets, wood benchtops, stainless steel appliances, light hardwood floors, with island, brown floor, beige benchtop, shaker cabinets, white splashback and shiplap splashback.
Photo of a mid-sized asian galley open plan kitchen in Nagoya with a drop-in sink, light wood cabinets, wood benchtops, stainless steel appliances, light hardwood floors, with island, brown floor, beige benchtop, shaker cabinets, white splashback and shiplap splashback.
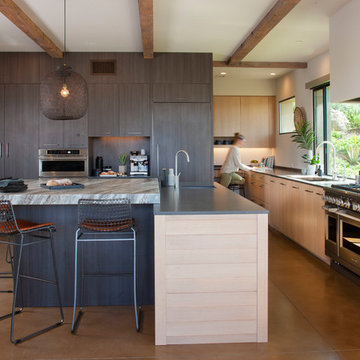
Photos: Ed Gohlich
Photo of a large contemporary kitchen in San Diego with an undermount sink, flat-panel cabinets, light wood cabinets, quartz benchtops, panelled appliances, concrete floors, with island, grey floor and multi-coloured benchtop.
Photo of a large contemporary kitchen in San Diego with an undermount sink, flat-panel cabinets, light wood cabinets, quartz benchtops, panelled appliances, concrete floors, with island, grey floor and multi-coloured benchtop.
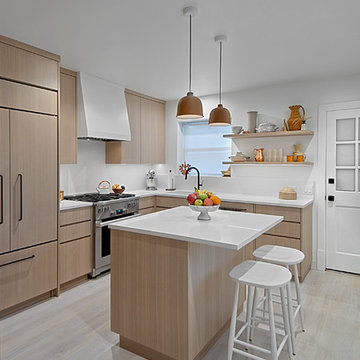
Zen-like kitchen has white kitchen walls & backsplash with contrasting light shades of beige and brown & modern flat panel touch latch cabinetry. Custom cabinetry made in the Benvenuti and Stein Evanston cabinet shop.
Norman Sizemore-Photographer
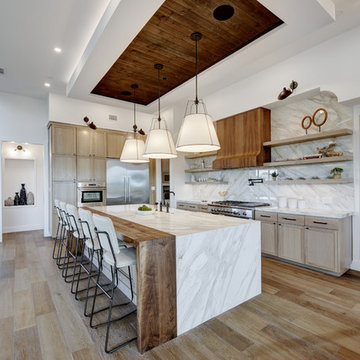
Allison Cartwright
Design ideas for a contemporary l-shaped kitchen in Austin with a farmhouse sink, shaker cabinets, light wood cabinets, white splashback, stainless steel appliances, medium hardwood floors, with island, brown floor and white benchtop.
Design ideas for a contemporary l-shaped kitchen in Austin with a farmhouse sink, shaker cabinets, light wood cabinets, white splashback, stainless steel appliances, medium hardwood floors, with island, brown floor and white benchtop.
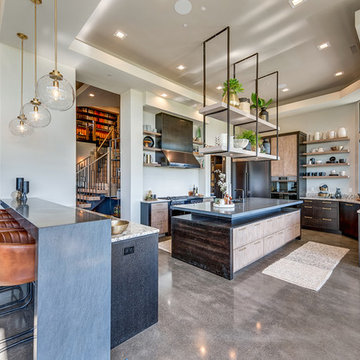
Steven R Haning
Large contemporary u-shaped open plan kitchen in Portland with with island, an undermount sink, flat-panel cabinets, light wood cabinets, granite benchtops, stainless steel appliances, concrete floors, grey floor and grey benchtop.
Large contemporary u-shaped open plan kitchen in Portland with with island, an undermount sink, flat-panel cabinets, light wood cabinets, granite benchtops, stainless steel appliances, concrete floors, grey floor and grey benchtop.
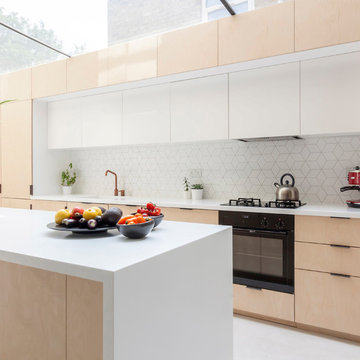
Photographer - Ben Park
This is an example of a mid-sized contemporary single-wall kitchen in London with flat-panel cabinets, light wood cabinets, quartzite benchtops, white splashback, with island, white floor, white benchtop and panelled appliances.
This is an example of a mid-sized contemporary single-wall kitchen in London with flat-panel cabinets, light wood cabinets, quartzite benchtops, white splashback, with island, white floor, white benchtop and panelled appliances.
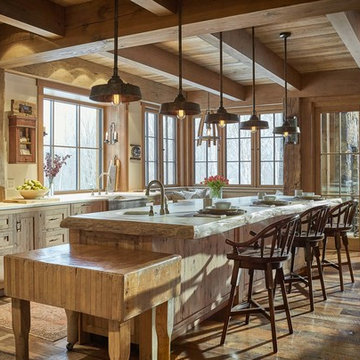
Photo: Jim Westphalen
Design ideas for a country eat-in kitchen in Burlington with a farmhouse sink, shaker cabinets, wood benchtops, grey splashback, stone tile splashback, stainless steel appliances, medium hardwood floors, with island, brown floor, beige benchtop and light wood cabinets.
Design ideas for a country eat-in kitchen in Burlington with a farmhouse sink, shaker cabinets, wood benchtops, grey splashback, stone tile splashback, stainless steel appliances, medium hardwood floors, with island, brown floor, beige benchtop and light wood cabinets.
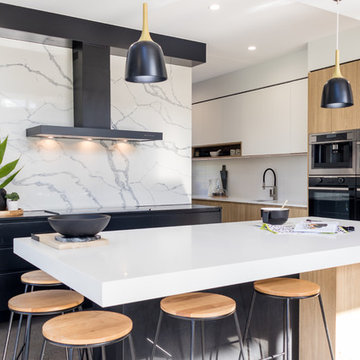
Christine Hill Photography.
Timber accents give warmth to this modern, monochrome kitchen, and plenty of storage means no mess! Dall Designer Homes work closely with Kitchens R Us to create a dream kitchen for these homeowners.
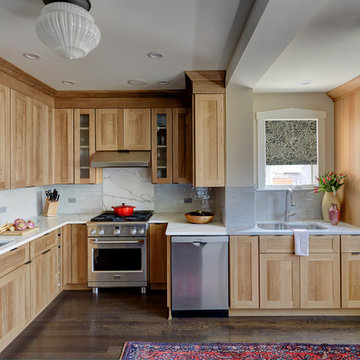
The kitchens in the homes of Chicago styled bungalows are notoriously difficult to navigate from a design standpoint. Yet, we think designer Fred M. Alsen hit it out of the park with his work here! (We couldn’t resist using that analogy, as the homeowners are big Chicago Cubs fans!)
If you’ve seen the before photos, this Transitional kitchen lacked storage, style & the welcome factor. Now, we’re drawn into the kitchen & don’t want to leave! (The party will definitely be staying in this room.)
Quarter Sawn Oak & blue painted cabinets custom made by Greenfield Cabinetry anchor the space which now boasts oodles more countertop work space, a recessed area for their liquor cabinet, floating shelves to show off family heirlooms, easy access to the microwave & the cookbooks, oh the cookbooks!
We are happy to report this Chicago couple is now off & cooking in their new custom kitchen!
Designer: Fred M Alsen | fma Interior Design | Chicago Custom cabinetry by Greenfield Cabinetry
Mike Kaskel Photos
Grey Kitchen with Light Wood Cabinets Design Ideas
1
