Grey Kitchen with Mirror Splashback Design Ideas
Refine by:
Budget
Sort by:Popular Today
1 - 20 of 1,078 photos
Item 1 of 3
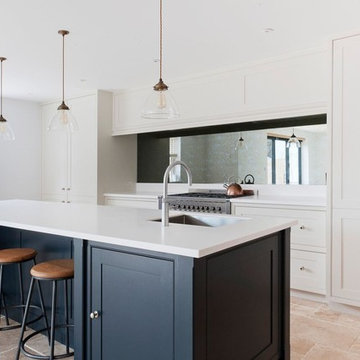
Mid-sized transitional kitchen in Essex with mirror splashback, stainless steel appliances, with island, white benchtop, a single-bowl sink, beaded inset cabinets, beige floor, travertine floors and white cabinets.
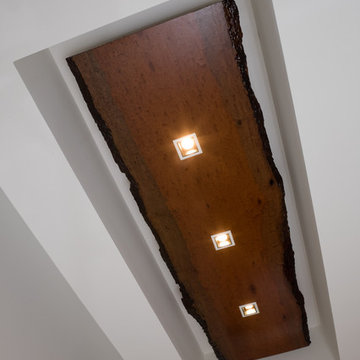
Ceiling Detail in Kitchen: Soffited and holding a "living edge" slab of wood for interest.
CHALLENGE
Absentee owner living abroad, with contemporary taste, requested a complete build-out of high-floor, 3,600 square foot condo starting with bare walls and floors—and with all communication handled online.
SOLUTION
Highly disciplined design creates a contemporary, European influenced environment.
Large great room boasts a decorative concrete floor, dropped ceiling, and contemporary lighting.
Top-of-the-line kitchen exemplifies design and function for the sophisticated cook.
Sheer drapery panels at all windows softened the sleek, minimalist look.
Bathrooms feature custom vanities, tiled walls, and color-themed Carrera marble.
Built-ins and custom millwork reflect the European influence in style and functionality.
A fireplace creates a one-of-a-kind experience, particularly in a high-rise environment.
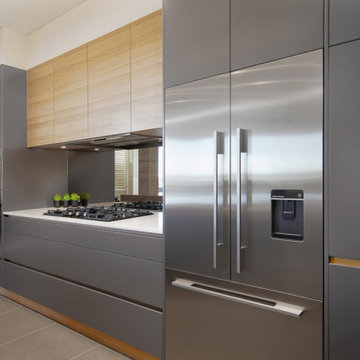
This was a closed-off kitchen which don't enjoy the water view. Impala redesigned the whole space removing walls and opening the kitchen so it became the actual heart of the home. Wonderful use of stone and timber and excellent joinery make this kitchen a stand out.

Inspiration for a small transitional u-shaped separate kitchen in Chicago with an undermount sink, raised-panel cabinets, white cabinets, marble benchtops, white splashback, mirror splashback, stainless steel appliances, dark hardwood floors, a peninsula, brown floor and white benchtop.
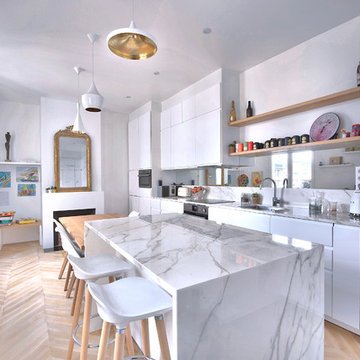
Très belle cuisine familiale, où absolument tout a été refait : chape, électricité, plomberie, la cheminée a été remise en fonction, le parquet a été posé...

Open plan living/dining/kitchen in refurbished Cotswold country house
Design ideas for a large country l-shaped open plan kitchen in Gloucestershire with a farmhouse sink, shaker cabinets, green cabinets, granite benchtops, mirror splashback, panelled appliances, limestone floors, with island, beige floor and multi-coloured benchtop.
Design ideas for a large country l-shaped open plan kitchen in Gloucestershire with a farmhouse sink, shaker cabinets, green cabinets, granite benchtops, mirror splashback, panelled appliances, limestone floors, with island, beige floor and multi-coloured benchtop.
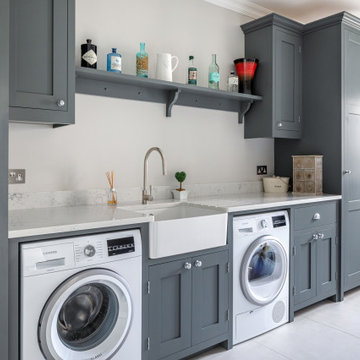
An aesthetically pleasing utility is just as important as a kitchen. We love how this Shaker utility turned out.
Design ideas for a mid-sized traditional l-shaped eat-in kitchen in Surrey with a farmhouse sink, shaker cabinets, grey cabinets, quartzite benchtops, grey splashback, mirror splashback, stainless steel appliances, porcelain floors, with island, grey floor and white benchtop.
Design ideas for a mid-sized traditional l-shaped eat-in kitchen in Surrey with a farmhouse sink, shaker cabinets, grey cabinets, quartzite benchtops, grey splashback, mirror splashback, stainless steel appliances, porcelain floors, with island, grey floor and white benchtop.
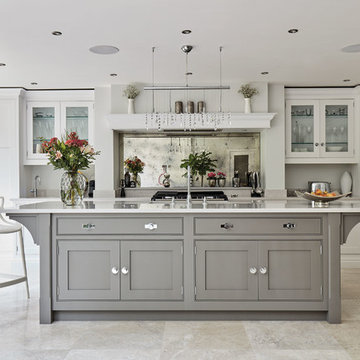
The Hartford collection is an inspired modern update on the classic Shaker style kitchen. Designed with simplicity in mind, the kitchens in this range have a universal appeal that never fails to delight. Each kitchen is beautifully proportioned, with an unerring focus on scale that ensures the final result is flawless.
The impressive island adds much needed extra storage and work surface space, perfect for busy family living. Placed in the centre of the kitchen, it creates a hub for friends and family to gather. A large Kohler sink, with Perrin & Rowe taps creates a practical prep area and because it’s positioned between the Aga and fridge it creates an ideal work triangle.
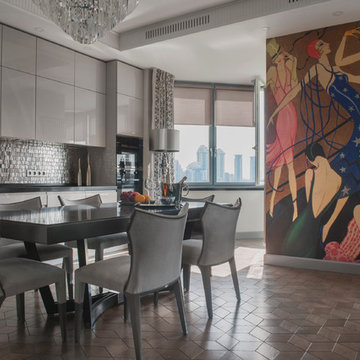
Mid-sized contemporary single-wall open plan kitchen in Moscow with flat-panel cabinets, grey cabinets, grey splashback, black appliances, medium hardwood floors, no island, solid surface benchtops, mirror splashback and black benchtop.
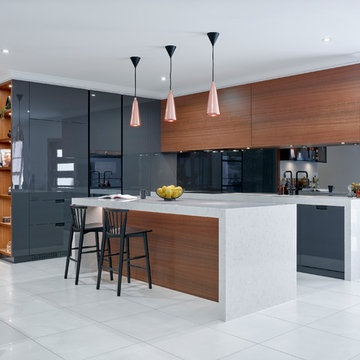
We are please to announce that Top Line Furniture attended the HIA Kitchens and Bathroom Awards night on Saturday the 7th of October 2017 with TMA Kitchen Design. It was an amazing night and in a combined effort Top Line Furniture and TMA Kitchen Design managed to get a win for New Kitchen $30,001 - $45,000, the amazing kitchen is pictured here. We are so thankful to our clients Quentin and Wendy for allowing us to enter their kitchen into the awards but also for attending the awards night with us.
Photos by Phillip Handforth
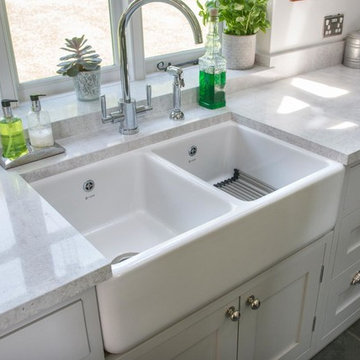
Inspiration for a mid-sized country l-shaped separate kitchen in Other with a farmhouse sink, shaker cabinets, white cabinets, marble benchtops, metallic splashback, mirror splashback, slate floors and with island.
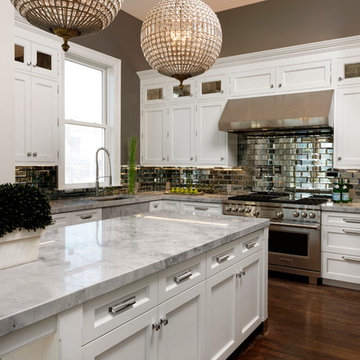
Design by #PaulBentham4JenniferGilmer in Baltimore, Maryland. Photography by Bob Narod. http://www.gilmerkitchens.com/
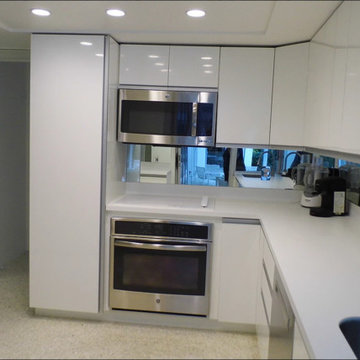
Inspiration for a mid-sized modern l-shaped open plan kitchen in Miami with an undermount sink, flat-panel cabinets, quartzite benchtops, stainless steel appliances, with island, white cabinets, mirror splashback and beige floor.
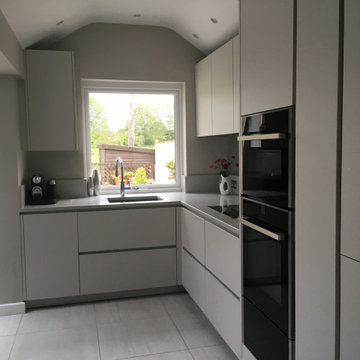
This compact kitchen incorporates a Sink, Quooker, Dishwasher, Microwave, oven, warming drawer, hob, extractor, fridge and Freezer. Streamlined doors and drawers help make this compact kitchen look bigger and is low maintenance. A real joy to use and care for said the home owner
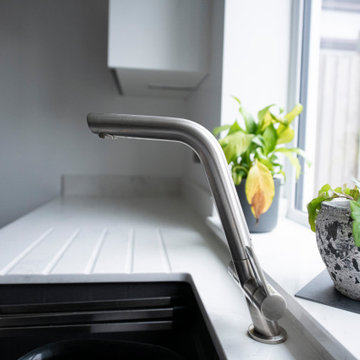
The stylish Franke tap is streamlined and minimal
Inspiration for a small modern kitchen in Kent with an undermount sink, flat-panel cabinets, white cabinets, quartzite benchtops, mirror splashback, stainless steel appliances, black floor and white benchtop.
Inspiration for a small modern kitchen in Kent with an undermount sink, flat-panel cabinets, white cabinets, quartzite benchtops, mirror splashback, stainless steel appliances, black floor and white benchtop.
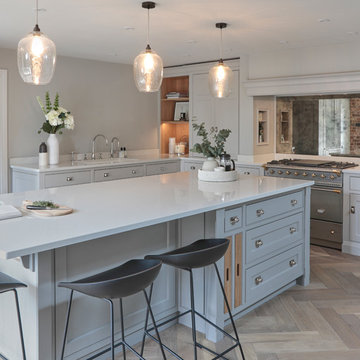
Design ideas for a transitional kitchen in Hertfordshire with shaker cabinets, grey cabinets, mirror splashback, stainless steel appliances, light hardwood floors, with island, brown floor and white benchtop.
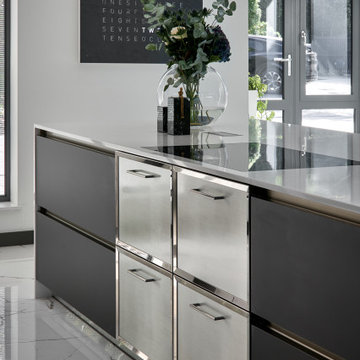
The design compromises of a long, tall unit & sink run in a dark graphite grey.
A large island is finished in graphite grey with the addition of brushed steel drawer units under the Gaggenau hob is central to the design. The island is complemented with a sleek white Silestone worktop to create the perfect contrast which also enhances the luxury ceramic floor tiles.
The island wraps around a structural pillar to support the custom-steel work and helps maximise the full width of the space.

Tournant le dos à la terrasse malgré la porte-fenêtre qui y menait, l’agencement de la cuisine de ce bel appartement marseillais ne convenait plus aux propriétaires.
La porte-fenêtre a été déplacée de façon à se retrouver au centre de la façade. Une fenêtre simple l’a remplacée, ce qui a permis d’installer l’évier devant et de profiter ainsi de la vue sur la terrasse..
Dissimulés derrière un habillage en plaqué chêne, le frigo et les rangements ont été rassemblés sur le mur opposé. C’est le contraste entre le papier peint à motifs et la brillance des zelliges qui apporte couleurs et fantaisie à cette cuisine devenue bien plus fonctionnelle pour une grande famille !.
Photos © Lisa Martens Carillo
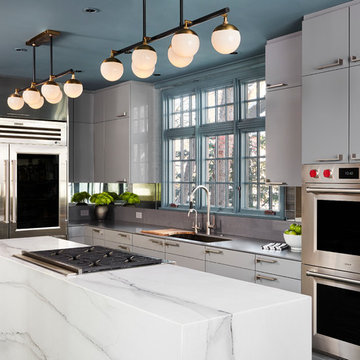
Alyssa Lee Photography
Design ideas for a large contemporary galley kitchen pantry in Minneapolis with an undermount sink, flat-panel cabinets, grey cabinets, marble benchtops, mirror splashback, stainless steel appliances, medium hardwood floors and with island.
Design ideas for a large contemporary galley kitchen pantry in Minneapolis with an undermount sink, flat-panel cabinets, grey cabinets, marble benchtops, mirror splashback, stainless steel appliances, medium hardwood floors and with island.
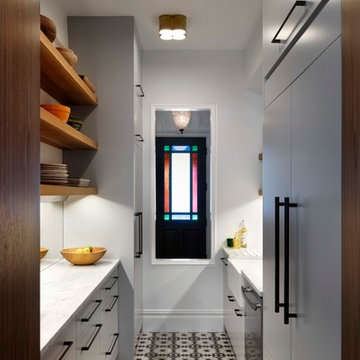
This is an example of a small transitional galley kitchen in Denver with a farmhouse sink, flat-panel cabinets, dark wood cabinets, marble benchtops, mirror splashback, panelled appliances, ceramic floors and no island.
Grey Kitchen with Mirror Splashback Design Ideas
1