Grey Kitchen with Red Splashback Design Ideas
Refine by:
Budget
Sort by:Popular Today
1 - 20 of 417 photos
Item 1 of 3

This is an example of a mid-sized industrial l-shaped open plan kitchen in Orlando with brick splashback, stainless steel appliances, with island, an undermount sink, brown cabinets, concrete benchtops, red splashback, ceramic floors, beige floor and raised-panel cabinets.
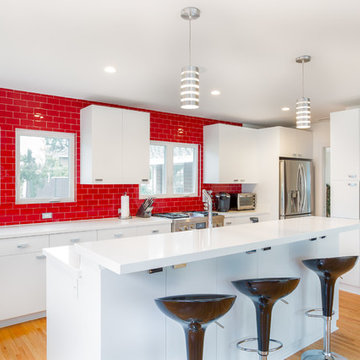
The kitchen almost has a retro-modern feel with the bright red tile, unique lighting fixtures, and black barstools. The windows let in a ton of natural lighting that bounces off the white cabinets and countertops to brighten the space.
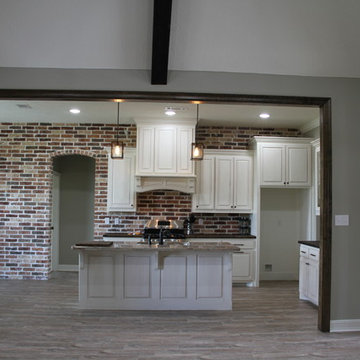
This is an example of a large country single-wall eat-in kitchen in Austin with raised-panel cabinets, white cabinets, red splashback, brick splashback, stainless steel appliances, light hardwood floors and with island.
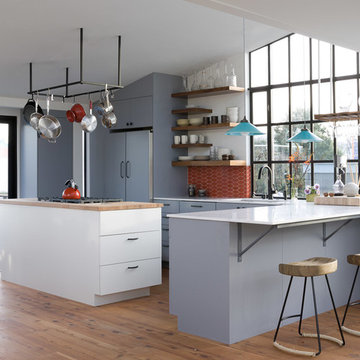
Kitchen featuring cararra marble counters; Interior by Robert Nebolon and Sarah Bertram.
Pictures byDavid Duncan Livingston
Inspiration for a modern l-shaped open plan kitchen in San Francisco with marble benchtops, flat-panel cabinets, blue cabinets, red splashback, ceramic splashback and panelled appliances.
Inspiration for a modern l-shaped open plan kitchen in San Francisco with marble benchtops, flat-panel cabinets, blue cabinets, red splashback, ceramic splashback and panelled appliances.
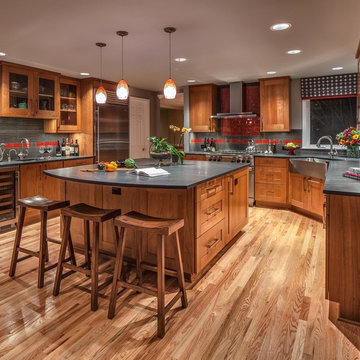
Layout to improve form and function with goal of entertaining and raising 3 children.
Large traditional u-shaped kitchen in Seattle with a farmhouse sink, soapstone benchtops, shaker cabinets, medium wood cabinets, red splashback, ceramic splashback, stainless steel appliances, with island, medium hardwood floors and brown floor.
Large traditional u-shaped kitchen in Seattle with a farmhouse sink, soapstone benchtops, shaker cabinets, medium wood cabinets, red splashback, ceramic splashback, stainless steel appliances, with island, medium hardwood floors and brown floor.
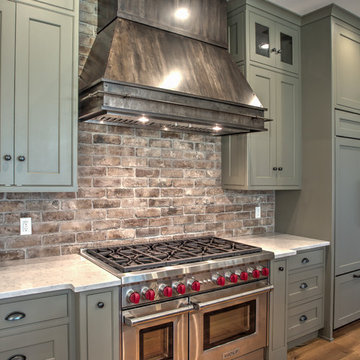
Perimeter
Hardware Paint
Design ideas for a mid-sized transitional l-shaped open plan kitchen in Philadelphia with a farmhouse sink, shaker cabinets, grey cabinets, quartz benchtops, red splashback, brick splashback, stainless steel appliances, light hardwood floors, with island, beige floor and white benchtop.
Design ideas for a mid-sized transitional l-shaped open plan kitchen in Philadelphia with a farmhouse sink, shaker cabinets, grey cabinets, quartz benchtops, red splashback, brick splashback, stainless steel appliances, light hardwood floors, with island, beige floor and white benchtop.
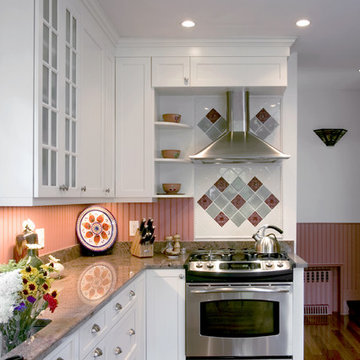
Small traditional l-shaped kitchen pantry in Boston with an undermount sink, beaded inset cabinets, white cabinets, granite benchtops, red splashback, ceramic splashback, stainless steel appliances, dark hardwood floors and no island.
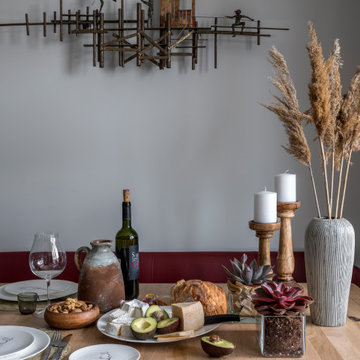
Photo of a mid-sized contemporary l-shaped eat-in kitchen in Moscow with recessed-panel cabinets, grey cabinets, quartz benchtops, red splashback, ceramic splashback, porcelain floors, beige floor and grey benchtop.
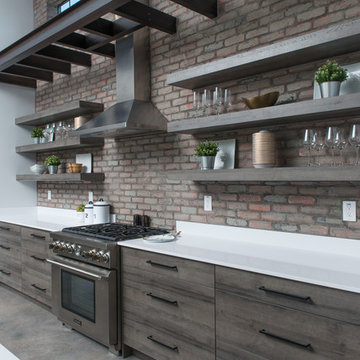
Photo of a mid-sized industrial l-shaped open plan kitchen in Phoenix with an undermount sink, flat-panel cabinets, medium wood cabinets, quartzite benchtops, red splashback, brick splashback, stainless steel appliances, concrete floors, with island, grey floor and white benchtop.
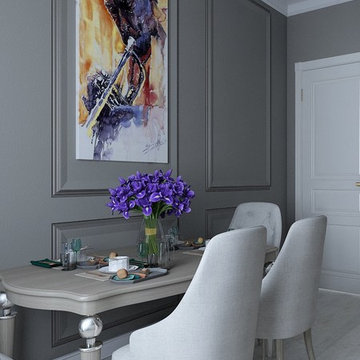
Проект 3-х комнатной квартиры 63 кв.м Жк "Гатчина" г.Санкт-Петербург . Дизайн кухни выполнен в стиле неоклассика для молодой семьи с 2 детьми,основа этого проекта строгость и яркость,заказчики хотели 2 в одном спокойный и яркий интерьер,строгий и бунтарский.Основной концепцией данного интерьера создать настроение,легкость,подчеркнуть основные элементы классики с современными вкраплениями.
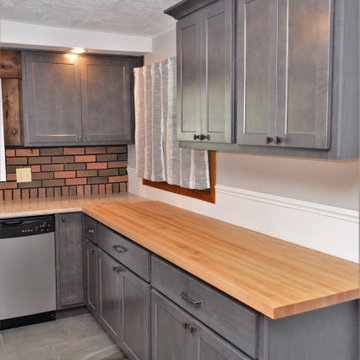
Cabinet Brand: BaileyTown USA
Wood Species: Maple
Cabinet Finish: Slate
Door Style: Chesapeake
Counter top: John Boos Butcher Block, Hard Rock Maple, Oil finish
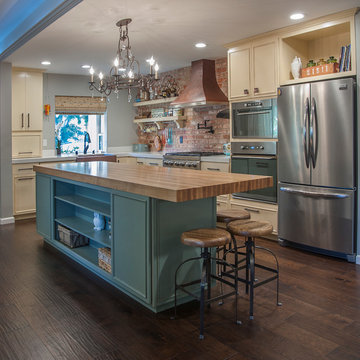
click here to see BEFORE photos / AFTER photos http://ayeletdesigns.com/sunnyvale17/
Photos credit to Arnona Oren Photography
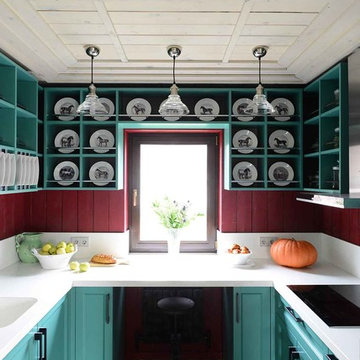
Design ideas for a country u-shaped kitchen in Moscow with an integrated sink, shaker cabinets, green cabinets, red splashback and no island.
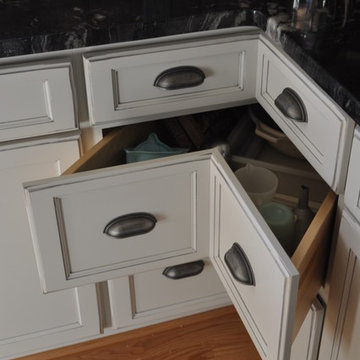
Inspiration for a mid-sized country u-shaped eat-in kitchen in Baltimore with a farmhouse sink, recessed-panel cabinets, white cabinets, granite benchtops, red splashback, stone tile splashback, stainless steel appliances, medium hardwood floors and with island.
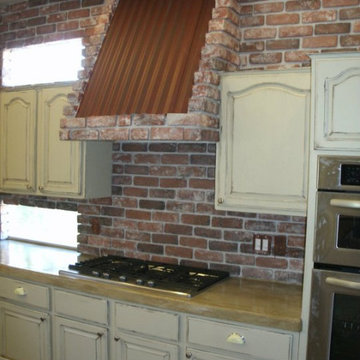
Inspiration for a mid-sized country u-shaped kitchen pantry in Las Vegas with a farmhouse sink, recessed-panel cabinets, white cabinets, granite benchtops, red splashback, brick splashback, ceramic floors, with island, red floor and beige benchtop.
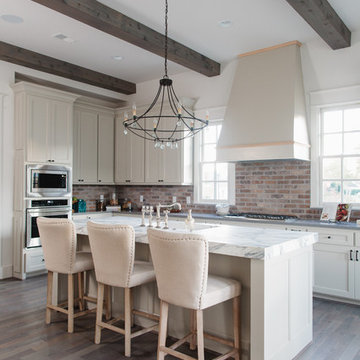
Country kitchen in Birmingham with shaker cabinets, white cabinets, red splashback, brick splashback, black appliances, dark hardwood floors, with island and brown floor.
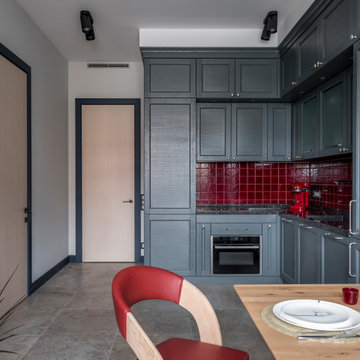
Design ideas for a mid-sized contemporary l-shaped eat-in kitchen in Moscow with recessed-panel cabinets, grey cabinets, quartz benchtops, red splashback, ceramic splashback, porcelain floors, beige floor and grey benchtop.
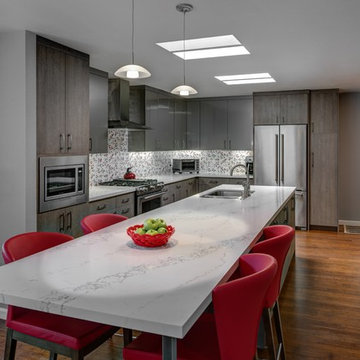
The clients' original kitchen layout consisted of no wall cabinets and an island that was inconveniently situated in between the base cabinets and tall pantry cabinets located along the the farthest wall of the kitchen.
The design solution was to create wall cabinets to allow for convenience and to move and elongate the island to create ease of use and convenience in the kitchen, as well as, to create a multi-functional space. The tall closet pantries were removed and storage was placed in the island. Large niches were created to add dimension in the space.
A mix of wired gloss cabinets and wired foil cabinets were used in the kitchen.
Schedule an appointment with one of our Designers!
http://www.gkandb.com/contact-us/
DESIGNER: JANIS MANACSA
PHOTOGRAPHY: TREVE JOHNSON PHOTOGRAPHY
WALL CABINETS: DURA SUPREME CABINETRY
BASE CABINETS: DEWILS CABINETRY
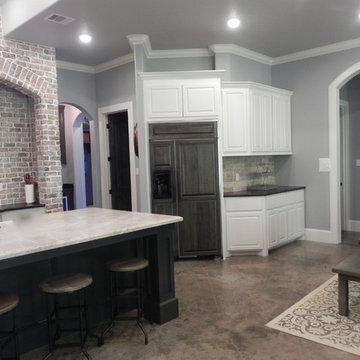
Photo of a large arts and crafts l-shaped eat-in kitchen in Houston with a farmhouse sink, white cabinets, stainless steel appliances, concrete floors, with island, raised-panel cabinets, granite benchtops and red splashback.
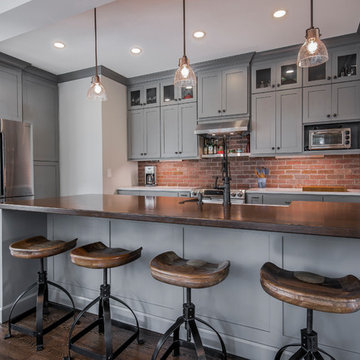
Inspiration for a mid-sized transitional l-shaped eat-in kitchen in Columbus with a farmhouse sink, shaker cabinets, grey cabinets, brick splashback, stainless steel appliances, dark hardwood floors, with island, wood benchtops, red splashback, brown floor and brown benchtop.
Grey Kitchen with Red Splashback Design Ideas
1