Grey Kitchen with Terrazzo Floors Design Ideas
Refine by:
Budget
Sort by:Popular Today
1 - 20 of 152 photos
Item 1 of 3

Inspiration for a mid-sized contemporary l-shaped separate kitchen in Paris with an undermount sink, flat-panel cabinets, green cabinets, quartz benchtops, white splashback, black appliances, terrazzo floors, white floor and white benchtop.
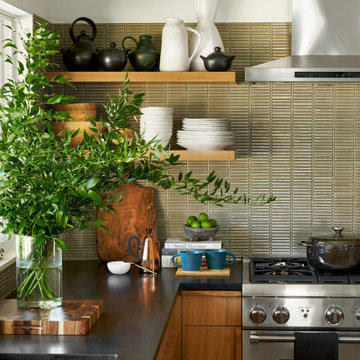
Photo of a mid-sized midcentury u-shaped eat-in kitchen in Austin with a drop-in sink, flat-panel cabinets, green splashback, stainless steel appliances, terrazzo floors, no island, white floor, black benchtop and medium wood cabinets.

Design ideas for a mid-sized contemporary single-wall open plan kitchen in Other with a drop-in sink, beaded inset cabinets, blue cabinets, terrazzo benchtops, metallic splashback, glass sheet splashback, black appliances, terrazzo floors, with island, white floor, white benchtop and coffered.

Rénovation complète d'un appartement de 65m² dans le 20ème arrondissement de Paris.
Inspiration for a small country l-shaped kitchen in Paris with a drop-in sink, beaded inset cabinets, white cabinets, wood benchtops, green splashback, panelled appliances, terrazzo floors, grey floor and beige benchtop.
Inspiration for a small country l-shaped kitchen in Paris with a drop-in sink, beaded inset cabinets, white cabinets, wood benchtops, green splashback, panelled appliances, terrazzo floors, grey floor and beige benchtop.
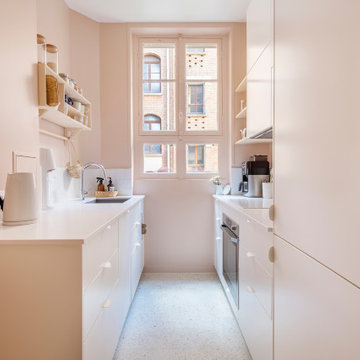
Après plusieurs visites d'appartement, nos clients décident d'orienter leurs recherches vers un bien à rénover afin de pouvoir personnaliser leur futur foyer.
Leur premier achat va se porter sur ce charmant 80 m2 situé au cœur de Paris. Souhaitant créer un bien intemporel, ils travaillent avec nos architectes sur des couleurs nudes, terracota et des touches boisées. Le blanc est également au RDV afin d'accentuer la luminosité de l'appartement qui est sur cour.
La cuisine a fait l'objet d'une optimisation pour obtenir une profondeur de 60cm et installer ainsi sur toute la longueur et la hauteur les rangements nécessaires pour être ultra-fonctionnelle. Elle se ferme par une élégante porte art déco dessinée par les architectes.
Dans les chambres, les rangements se multiplient ! Nous avons cloisonné des portes inutiles qui sont changées en bibliothèque; dans la suite parentale, nos experts ont créé une tête de lit sur-mesure et ajusté un dressing Ikea qui s'élève à présent jusqu'au plafond.
Bien qu'intemporel, ce bien n'en est pas moins singulier. A titre d'exemple, la salle de bain qui est un clin d'œil aux lavabos d'école ou encore le salon et son mur tapissé de petites feuilles dorées.

Inspiration for a transitional single-wall open plan kitchen in Other with an undermount sink, beaded inset cabinets, white cabinets, tile benchtops, white splashback, white appliances, terrazzo floors, a peninsula, white floor, white benchtop and wallpaper.
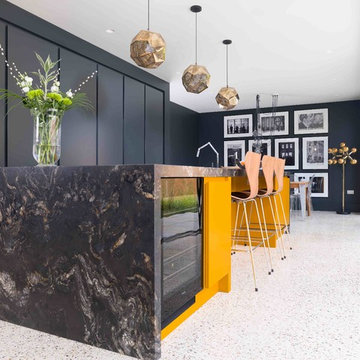
This is an example of a mid-sized contemporary kitchen in Essex with flat-panel cabinets, black cabinets, marble benchtops, terrazzo floors, with island and white floor.
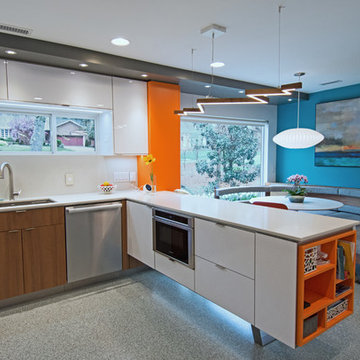
Mid-Century Inspired modern kitchen with Quartz back splash and custom circular walnut Banquette and Screen
Design ideas for a mid-sized midcentury l-shaped eat-in kitchen in Charlotte with an undermount sink, flat-panel cabinets, white cabinets, quartzite benchtops, white splashback, white appliances, terrazzo floors, with island, grey floor and white benchtop.
Design ideas for a mid-sized midcentury l-shaped eat-in kitchen in Charlotte with an undermount sink, flat-panel cabinets, white cabinets, quartzite benchtops, white splashback, white appliances, terrazzo floors, with island, grey floor and white benchtop.

Abbiamo fatto fare dal falegname alcuni elementi per integrare ed allineare le ante dei pensili di questa cucina per svecchiare i colori e le forme.
Design ideas for a mid-sized contemporary l-shaped eat-in kitchen in Venice with a double-bowl sink, flat-panel cabinets, beige cabinets, laminate benchtops, metallic splashback, black appliances, terrazzo floors, no island, white floor and beige benchtop.
Design ideas for a mid-sized contemporary l-shaped eat-in kitchen in Venice with a double-bowl sink, flat-panel cabinets, beige cabinets, laminate benchtops, metallic splashback, black appliances, terrazzo floors, no island, white floor and beige benchtop.
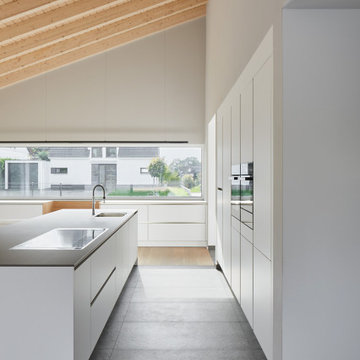
In dem großen über 1,5 Geschosse laufenden Raum haben wir eine Simatic Küche mit Kücheninsel eingeplant.
Modern single-wall eat-in kitchen in Cologne with a drop-in sink, flat-panel cabinets, white cabinets, granite benchtops, white splashback, timber splashback, stainless steel appliances, terrazzo floors, with island, grey floor, grey benchtop and exposed beam.
Modern single-wall eat-in kitchen in Cologne with a drop-in sink, flat-panel cabinets, white cabinets, granite benchtops, white splashback, timber splashback, stainless steel appliances, terrazzo floors, with island, grey floor, grey benchtop and exposed beam.
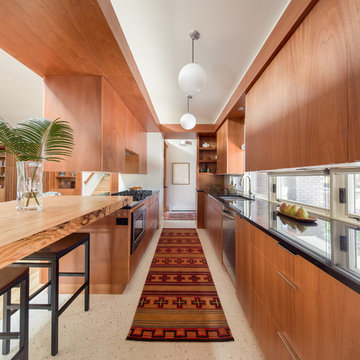
This Denver ranch house was a traditional, 8’ ceiling ranch home when I first met my clients. With the help of an architect and a builder with an eye for detail, we completely transformed it into a Mid-Century Modern fantasy.
Photos by sara yoder
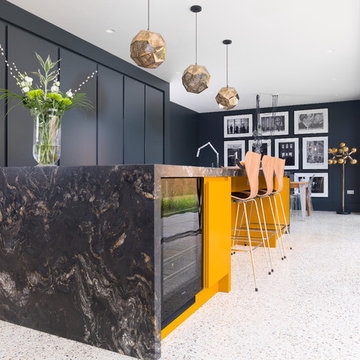
neil davis
Photo of a mid-sized contemporary eat-in kitchen in Other with flat-panel cabinets, black cabinets, terrazzo floors, with island and multi-coloured floor.
Photo of a mid-sized contemporary eat-in kitchen in Other with flat-panel cabinets, black cabinets, terrazzo floors, with island and multi-coloured floor.
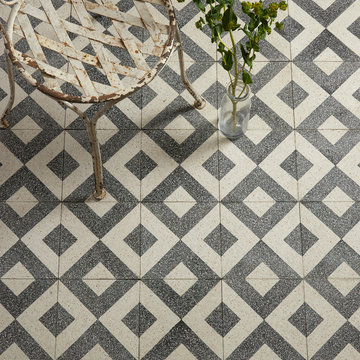
Handmade Terrazzo Tiles from Artisans of Devizes.
Photo of a modern kitchen in Wiltshire with terrazzo floors and grey floor.
Photo of a modern kitchen in Wiltshire with terrazzo floors and grey floor.
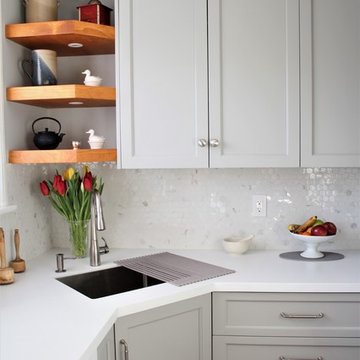
Inspiration for a small transitional u-shaped eat-in kitchen in Toronto with an undermount sink, shaker cabinets, grey cabinets, quartz benchtops, white splashback, white appliances, terrazzo floors, red floor, white benchtop, no island and mosaic tile splashback.
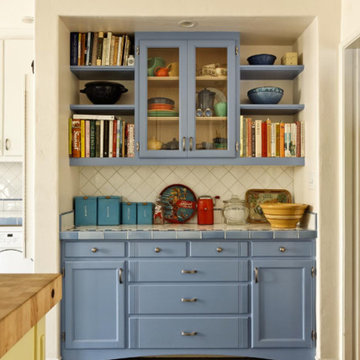
Design ideas for a mid-sized traditional l-shaped kitchen pantry in San Francisco with shaker cabinets, blue cabinets, tile benchtops, white splashback, ceramic splashback, white appliances, terrazzo floors, with island and blue floor.
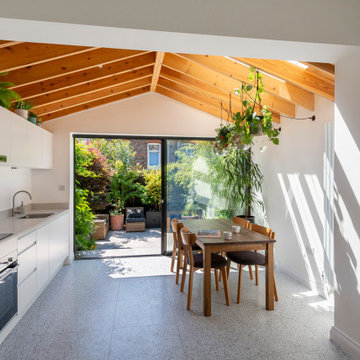
Design ideas for a small scandinavian eat-in kitchen in London with flat-panel cabinets, white cabinets, quartzite benchtops, terrazzo floors, grey benchtop and exposed beam.
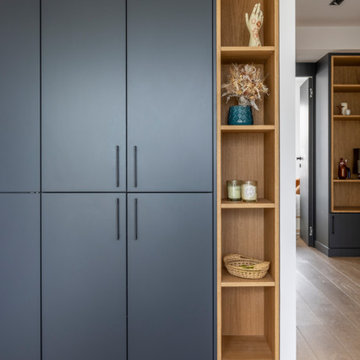
Rénovation complète d'un appartement de 70m² à Boulogne-Billancourt (92).
Nous avons repensé cet appartement dans sa totalité. L'ancienne petite cuisine est devenue une chambre à coucher. Le double séjour a été décloisonné complètement pour accueillir une grande cuisine ouverte. Dans la chambre principale, un claustra sur-mesure cache un grand dressing et un espace bureau confortable pour le télétravail.
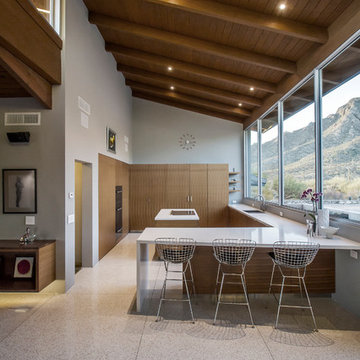
A major kitchen remodel to a spectacular mid-century residence in the Tucson foothills. Project scope included demo of the north facing walls and the roof. The roof was raised and picture windows were added to take advantage of the fantastic view. New terrazzo floors were poured in the renovated kitchen to match the existing floor throughout the home. Custom millwork was created by local craftsmen.
Photo: David Olsen
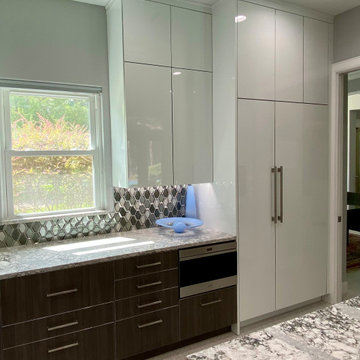
Integrated Designer Series Sub-Zero freezer and refrigerator are on the right end, with a Wolf drawer microwave oven next to the left (the top-left drawer is an integrated Wolf warming drawer).
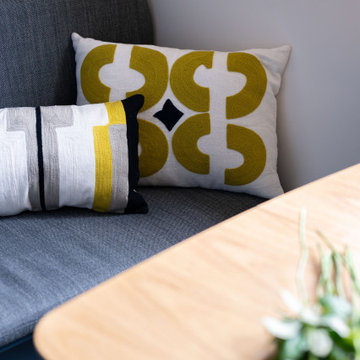
Dans cette maison datant de 1993, il y avait une grande perte de place au RDCH; Les clients souhaitaient une rénovation totale de ce dernier afin de le restructurer. Ils rêvaient d'un espace évolutif et chaleureux. Nous avons donc proposé de re-cloisonner l'ensemble par des meubles sur mesure et des claustras. Nous avons également proposé d'apporter de la lumière en repeignant en blanc les grandes fenêtres donnant sur jardin et en retravaillant l'éclairage. Et, enfin, nous avons proposé des matériaux ayant du caractère et des coloris apportant du peps!
Grey Kitchen with Terrazzo Floors Design Ideas
1