Grey Kitchen with Timber Splashback Design Ideas
Refine by:
Budget
Sort by:Popular Today
1 - 20 of 933 photos
Item 1 of 3
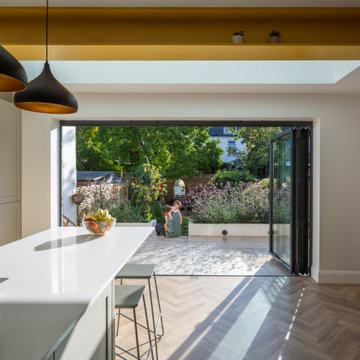
View from the kitchen space to the fully openable bi-folding doors and the sunny garden beyond. A perfect family space for life by the sea. The yellow steel beam supports the opening to create the new extension and allows for the formation of the large rooflight above.
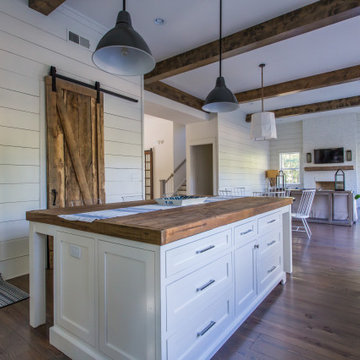
Inspiration for a country l-shaped kitchen in Atlanta with a farmhouse sink, shaker cabinets, white cabinets, wood benchtops, timber splashback, stainless steel appliances, dark hardwood floors, with island, brown floor, brown benchtop and exposed beam.
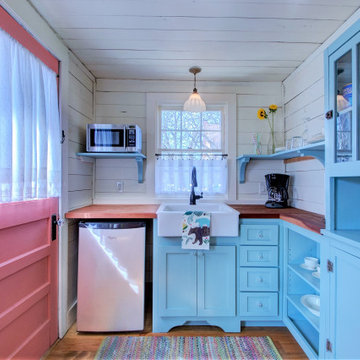
This project was a rehabilitation from a 1926 maid's quarters into a guesthouse. Tiny house.
Photo of a small traditional l-shaped kitchen in Little Rock with a farmhouse sink, shaker cabinets, blue cabinets, wood benchtops, white splashback, medium hardwood floors, no island, brown floor, brown benchtop, timber, timber splashback and stainless steel appliances.
Photo of a small traditional l-shaped kitchen in Little Rock with a farmhouse sink, shaker cabinets, blue cabinets, wood benchtops, white splashback, medium hardwood floors, no island, brown floor, brown benchtop, timber, timber splashback and stainless steel appliances.
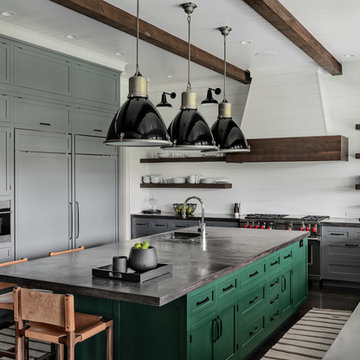
Kitchen with concrete countertop island and pendant lighting.
Design ideas for a large country u-shaped kitchen in New York with a single-bowl sink, shaker cabinets, grey cabinets, concrete benchtops, white splashback, timber splashback, stainless steel appliances, dark hardwood floors, with island, brown floor and black benchtop.
Design ideas for a large country u-shaped kitchen in New York with a single-bowl sink, shaker cabinets, grey cabinets, concrete benchtops, white splashback, timber splashback, stainless steel appliances, dark hardwood floors, with island, brown floor and black benchtop.
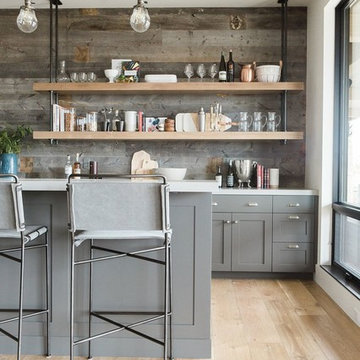
Cabinetry by Creative Woodworks, inc.
http://www.creativeww.com/
Photo of a large transitional kitchen in Los Angeles with grey cabinets, quartzite benchtops, brown splashback, timber splashback, light hardwood floors, with island, beige floor, white benchtop and shaker cabinets.
Photo of a large transitional kitchen in Los Angeles with grey cabinets, quartzite benchtops, brown splashback, timber splashback, light hardwood floors, with island, beige floor, white benchtop and shaker cabinets.
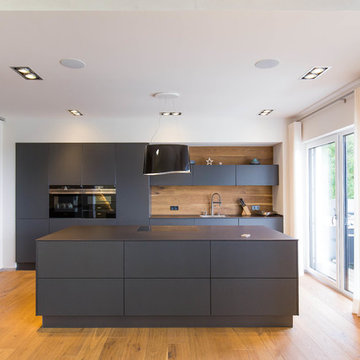
Offene, schwarze Küche mit großer Kochinsel.
Photo of a mid-sized contemporary l-shaped separate kitchen in Nuremberg with a drop-in sink, flat-panel cabinets, brown splashback, timber splashback, black appliances, medium hardwood floors, with island, brown floor, black benchtop and grey cabinets.
Photo of a mid-sized contemporary l-shaped separate kitchen in Nuremberg with a drop-in sink, flat-panel cabinets, brown splashback, timber splashback, black appliances, medium hardwood floors, with island, brown floor, black benchtop and grey cabinets.
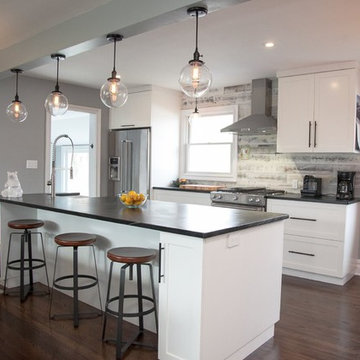
Dawkins Development Group | NY Contractor | Design-Build Firm
This is an example of a mid-sized modern galley eat-in kitchen in New York with a farmhouse sink, shaker cabinets, white cabinets, quartz benchtops, grey splashback, timber splashback, stainless steel appliances, dark hardwood floors, with island and brown floor.
This is an example of a mid-sized modern galley eat-in kitchen in New York with a farmhouse sink, shaker cabinets, white cabinets, quartz benchtops, grey splashback, timber splashback, stainless steel appliances, dark hardwood floors, with island and brown floor.
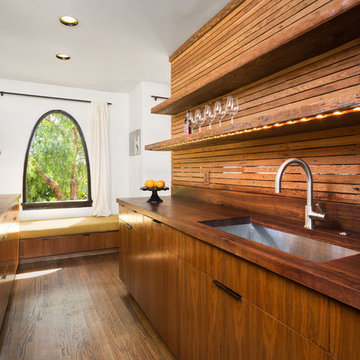
Kitchen. Photo by Clark Dugger
Small contemporary galley separate kitchen in Los Angeles with an undermount sink, open cabinets, medium wood cabinets, medium hardwood floors, wood benchtops, brown splashback, timber splashback, panelled appliances, no island and brown floor.
Small contemporary galley separate kitchen in Los Angeles with an undermount sink, open cabinets, medium wood cabinets, medium hardwood floors, wood benchtops, brown splashback, timber splashback, panelled appliances, no island and brown floor.
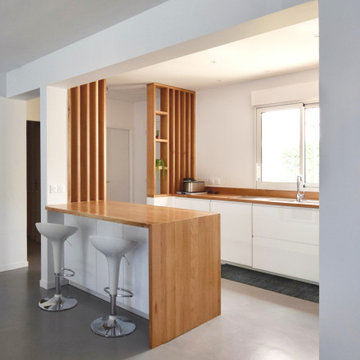
Photo of a mid-sized contemporary single-wall open plan kitchen in Montpellier with white cabinets, wood benchtops, grey floor, a single-bowl sink, open cabinets, brown splashback, timber splashback, no island and brown benchtop.
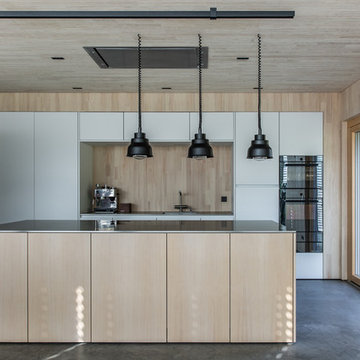
Photo of a modern galley kitchen in Other with flat-panel cabinets, white cabinets, beige splashback, timber splashback, stainless steel appliances, concrete floors, with island, grey floor and grey benchtop.
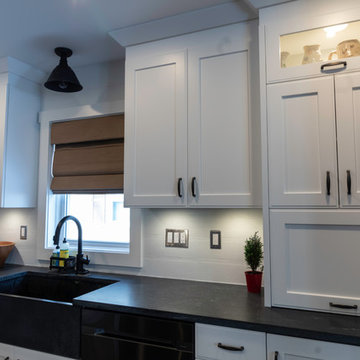
Photos by Jeremy Dupuie
Design ideas for a mid-sized contemporary u-shaped eat-in kitchen in Detroit with a farmhouse sink, recessed-panel cabinets, white cabinets, soapstone benchtops, white splashback, timber splashback, black appliances, medium hardwood floors, with island, multi-coloured floor and grey benchtop.
Design ideas for a mid-sized contemporary u-shaped eat-in kitchen in Detroit with a farmhouse sink, recessed-panel cabinets, white cabinets, soapstone benchtops, white splashback, timber splashback, black appliances, medium hardwood floors, with island, multi-coloured floor and grey benchtop.
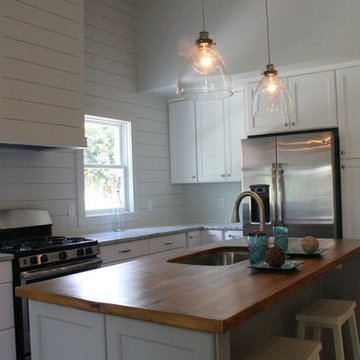
Design ideas for a mid-sized country l-shaped open plan kitchen in Raleigh with an undermount sink, shaker cabinets, white cabinets, granite benchtops, white splashback, timber splashback, stainless steel appliances, medium hardwood floors and with island.

Une vraie cuisine pour ce petit 33m2 ! Avoir un vrai espace pour cuisiner aujourd'hui c'est important ! Ce T2 a été pensé pour ne pas perdre d'espace et avoir tout d'un grand. La cuisine avec ses éléments encastrés permet de profiter pleinement de la surface de plan de travail. Le petit retour de bar permet de prendre sous petit-déjeuner simplement. La cloison en claustra sépare visuellement la cuisine du salon sans couper la luminosité.
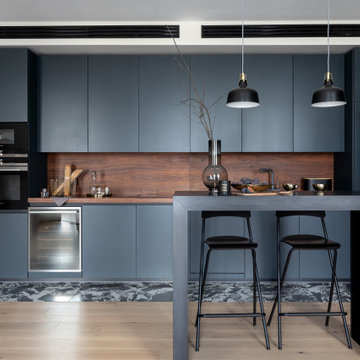
Модель Echo.
Корпус - ЛДСП 18 мм влагостойкая P5 E1, декор вулканический серый.
Фасады - эмалированные, основа МДФ 19 мм, лак глубоко матовый, тон RAL 7016.
Столешница - массив ореха 50 мм, покрытие маслом.
Фартук - шпон ореха, покрытие маслом.
Барная стойка - МДФ с обшивкой пластиком Arpa 0509.
Диодная подсветка рабочей зоны.
Механизмы открывания ручка-профиль.
Механизмы закрывания Blum Blumotion.
Ящики Blum Legrabox - 2 группы.
Бутылочница.
Сушилка для посуды.
Мусорная система.
Лоток для приборов.
Встраиваемые розетки для малой бытовой техники в столешнице gls.
Смеситель Blanco FL-06 florentina.
Мойка Metra 6 S Compact blanco.
Стоимость проекта - 754 тыс.руб. без учёта бытовой техники.
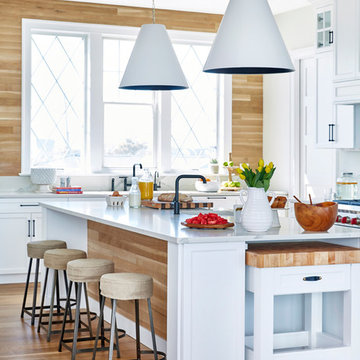
Jacob Snavely
Photo of a beach style kitchen in New York with shaker cabinets, white cabinets, timber splashback, stainless steel appliances, white benchtop, beige splashback, light hardwood floors, beige floor, marble benchtops and with island.
Photo of a beach style kitchen in New York with shaker cabinets, white cabinets, timber splashback, stainless steel appliances, white benchtop, beige splashback, light hardwood floors, beige floor, marble benchtops and with island.
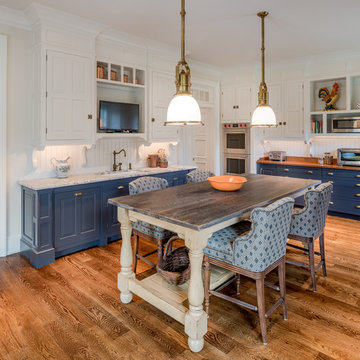
Angle Eye Photography
Dewson Construction
Blackbird Woodworking
Large traditional l-shaped kitchen in Philadelphia with an undermount sink, raised-panel cabinets, blue cabinets, wood benchtops, white splashback, timber splashback, medium hardwood floors, with island, brown floor and brown benchtop.
Large traditional l-shaped kitchen in Philadelphia with an undermount sink, raised-panel cabinets, blue cabinets, wood benchtops, white splashback, timber splashback, medium hardwood floors, with island, brown floor and brown benchtop.
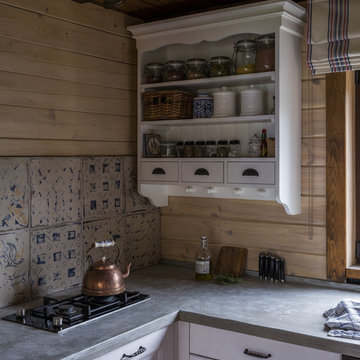
Дина Александрова
Design ideas for a mid-sized country u-shaped kitchen in Moscow with white cabinets, concrete benchtops, grey splashback, timber splashback, no island, grey benchtop, a farmhouse sink and recessed-panel cabinets.
Design ideas for a mid-sized country u-shaped kitchen in Moscow with white cabinets, concrete benchtops, grey splashback, timber splashback, no island, grey benchtop, a farmhouse sink and recessed-panel cabinets.
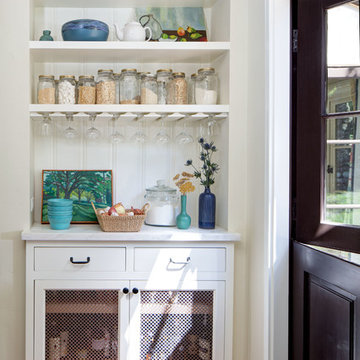
We added this pantry cabinet in a small nook off the kitchen. The lower cabinet doors have a wire mesh insert. Dutch doors lead to the backyard.
Photo of a large mediterranean single-wall kitchen pantry in Los Angeles with white cabinets, marble benchtops, white splashback, timber splashback, terra-cotta floors, orange floor and shaker cabinets.
Photo of a large mediterranean single-wall kitchen pantry in Los Angeles with white cabinets, marble benchtops, white splashback, timber splashback, terra-cotta floors, orange floor and shaker cabinets.
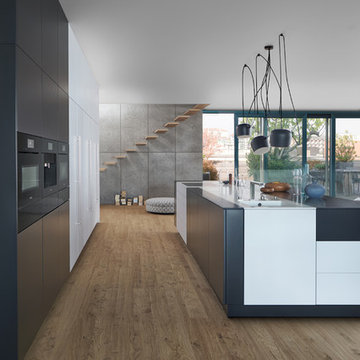
Offene Küche in Schwarz-Weiß mit Kochinsel
Design ideas for an expansive contemporary galley eat-in kitchen in Hamburg with an integrated sink, flat-panel cabinets, black cabinets, white splashback, timber splashback, black appliances, dark hardwood floors, with island and brown floor.
Design ideas for an expansive contemporary galley eat-in kitchen in Hamburg with an integrated sink, flat-panel cabinets, black cabinets, white splashback, timber splashback, black appliances, dark hardwood floors, with island and brown floor.
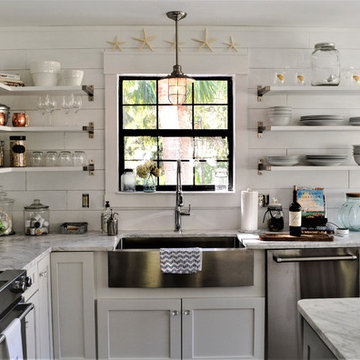
We transformed an outdated, lack luster beach house on Fripp Island into a coastal retreat complete with southern charm and bright personality. The main living space was opened up to allow for a charming kitchen with open shelving, white painted ship lap, a large inviting island and sleek stainless steel appliances. Nautical details are woven throughout adding to the charisma and simplistic beauty of this coastal home. New dark hardwood floors contrast with the soft white walls and cabinetry, while also coordinating with the dark window sashes and mullions. The new open plan allows an abundance of natural light to wash through the interior space with ease. Tropical vegetation form beautiful views and welcome visitors like an old friend to the grand front stairway. The play between dark and light continues on the exterior with crisp contrast balanced by soft hues and warm stains. What was once nothing more than a shelter, is now a retreat worthy of the paradise that envelops it.
Grey Kitchen with Timber Splashback Design Ideas
1