Grey Kitchen with Vinyl Floors Design Ideas
Refine by:
Budget
Sort by:Popular Today
61 - 80 of 4,204 photos
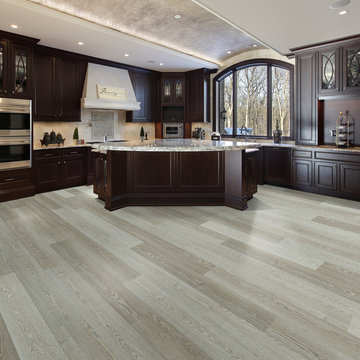
Hallmark Floors Courtier Kaiser, Oak Premium Vinyl Flooring is 7" wide and was created to replicate contemporary hardwood floors. The innovative process provides the most natural wood visuals and textures – you won’t believe it isn’t real wood. The depth of color in this diverse collection is unlike any other vinyl flooring product, but it’s still completely waterproof, durable, easy to clean, FloorScore Certified and made using 100% pure virgin vinyl. Courtier PVP is the most elegant and dependable wood alternative.
Courtier has a 20 mil wear layer is 100% waterproof and is built with Purcore Ultra. The EZ Loc installation system makes it easy to install and provides higher locking integrity. The higher density of the floor provides greater comfort for feet and spine. Courtier is healthy and certified, contains no formaldehyde, has neutral VOC and Micro Nanocontrol technology effectively kills micro organisms.
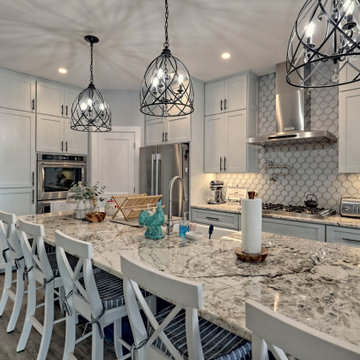
This custom home beautifully blends craftsman, modern farmhouse, and traditional elements together. The Craftsman style is evident in the exterior siding, gable roof, and columns. The interior has both farmhouse touches (barn doors) and transitional (lighting and colors).
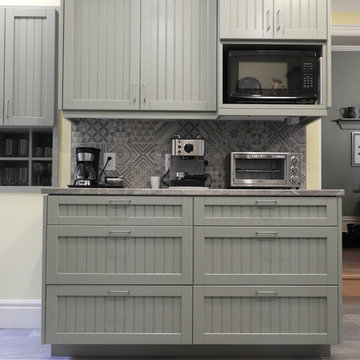
The appliance zone. This kitchen isn't very large so making sure there was a dedicated small appliance zone was very important.
Design ideas for a small country u-shaped separate kitchen in Toronto with a single-bowl sink, beaded inset cabinets, green cabinets, laminate benchtops, grey splashback, ceramic splashback, stainless steel appliances, vinyl floors, a peninsula, grey floor and grey benchtop.
Design ideas for a small country u-shaped separate kitchen in Toronto with a single-bowl sink, beaded inset cabinets, green cabinets, laminate benchtops, grey splashback, ceramic splashback, stainless steel appliances, vinyl floors, a peninsula, grey floor and grey benchtop.
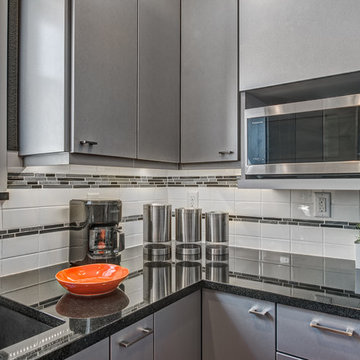
Budget-friendly contemporary condo remodel with lively color block design motif is inspired by the homeowners modern art collection. Pet-friendly Fruitwood vinyl plank flooring flows from the kitchen throughout the public spaces and into the bath as a unifying element. Brushed aluminum thermofoil cabinetry provides a soft neutral in contrast to the highly-figured wood pattern in the flooring.
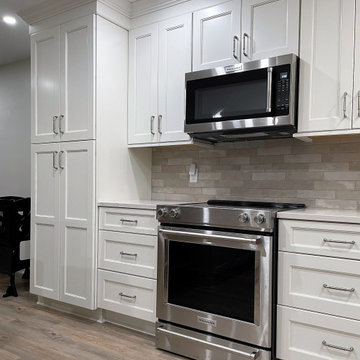
This is an example of a mid-sized transitional l-shaped eat-in kitchen in Other with an undermount sink, flat-panel cabinets, beige cabinets, quartz benchtops, beige splashback, ceramic splashback, stainless steel appliances, vinyl floors, with island, beige floor and beige benchtop.
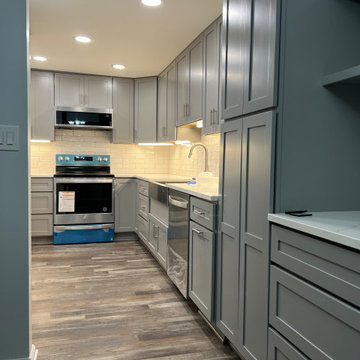
Inspiration for a mid-sized modern l-shaped eat-in kitchen in Richmond with a farmhouse sink, shaker cabinets, grey cabinets, quartzite benchtops, white splashback, ceramic splashback, stainless steel appliances, vinyl floors, no island, brown floor and white benchtop.
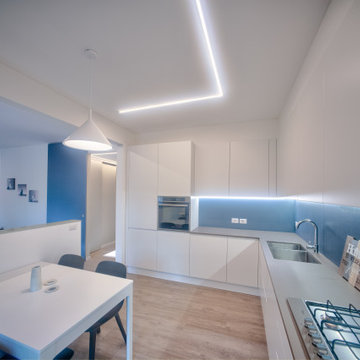
Design ideas for a mid-sized contemporary l-shaped eat-in kitchen in Other with an undermount sink, flat-panel cabinets, white cabinets, quartzite benchtops, blue splashback, porcelain splashback, stainless steel appliances, vinyl floors, no island, beige floor and grey benchtop.
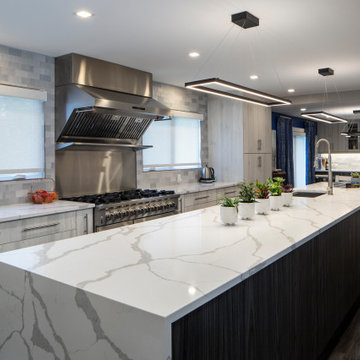
This Small Bungalow had small individual room for the kitchen, dining and living room. It has been renovated to be one a large functional space, with a chefs kitchen, combined dining and living space.A 16.9' long island with hidden storage along the back. Large windows to allow in as much natural light as possible. Contemporary stream-lined lighting. Dining space with built in wine fridge and bar cabinets.
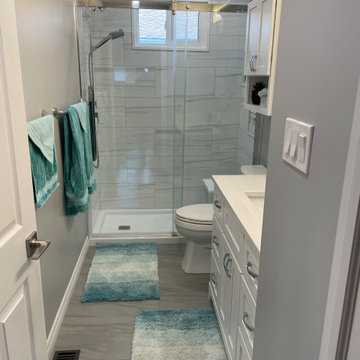
Brenda has waited 20 years for her dream kitchen, and COGS & SWO delivered. Moved the appliances, created a seating area, and added a massive pantry.
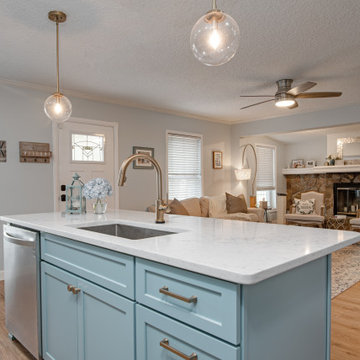
Full kitchen renovation in South Tampa including new cabinetry by Desginer's Choice Cabinetry, quartz countertops, gold fixtures, accent lighting, and flooring.
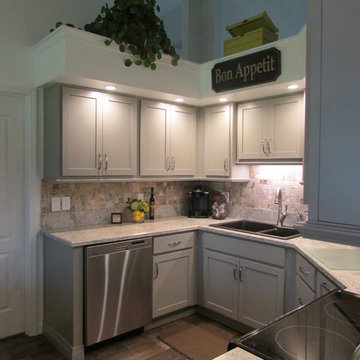
Meredith Richard
Design ideas for a mid-sized transitional separate kitchen in Orlando with a double-bowl sink, shaker cabinets, grey cabinets, laminate benchtops, brown splashback, stone tile splashback, stainless steel appliances, vinyl floors and no island.
Design ideas for a mid-sized transitional separate kitchen in Orlando with a double-bowl sink, shaker cabinets, grey cabinets, laminate benchtops, brown splashback, stone tile splashback, stainless steel appliances, vinyl floors and no island.
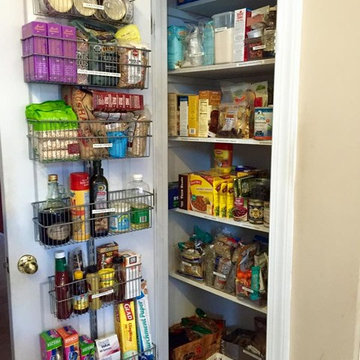
This client was struggling to keep her small kitchen pantry organized with limited space. By adding an additional interior shelf up top, as well as a door mounted organizer, I provided her with lots of additional space. Secondly, I sorted and merged products.

Photo of a mid-sized contemporary u-shaped eat-in kitchen in Gloucestershire with an integrated sink, shaker cabinets, blue cabinets, quartzite benchtops, white splashback, ceramic splashback, black appliances, vinyl floors, a peninsula, grey floor and white benchtop.

Cabinets: Norcraft Cabinets Pivot Series - Colors: White & Rainstorm
Countertops: Silestone - Color: Pietra
Backsplash: SOHO Studio - Glass Tile - Color: New Bev Bricks Dusk
Flooring: IWT_Tesoro - Luxwood - Color: Driftwood Grey
Designed by Noelle Garrison
Installation by J&J Carpet One Floor and Home
Photography by Trish Figari, LLC
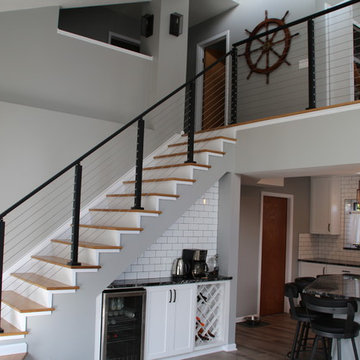
Opened up the kitchen and dining room to create one large open kitchen and dining space with a large boat shaped island. Vinyl plank Lifeproof flooring was used due to the house being on a slab and on the lake. The cabinets are a white shaker from Holiday Kitchens. The tops are granite. A custom cable rail system was installed for the stairway and open loft area on the 2nd floor.
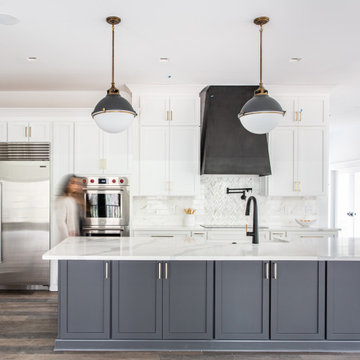
A elegant new construction kitchen with modern farmhouse vibes.
This is an example of a large country l-shaped open plan kitchen in DC Metro with a farmhouse sink, shaker cabinets, white cabinets, quartz benchtops, white splashback, marble splashback, stainless steel appliances, vinyl floors, with island, brown floor and white benchtop.
This is an example of a large country l-shaped open plan kitchen in DC Metro with a farmhouse sink, shaker cabinets, white cabinets, quartz benchtops, white splashback, marble splashback, stainless steel appliances, vinyl floors, with island, brown floor and white benchtop.
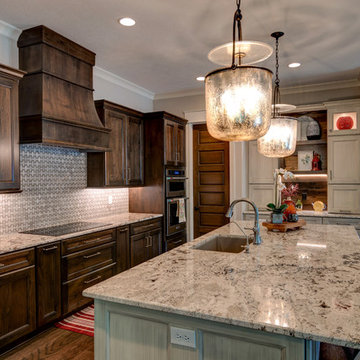
The deep brown cabinets warm this rustic kitchen. A perfect mixture of the colors peaking through the granite's surface are matched to the two-toned cabinets.
Photo Credit: Thomas Graham
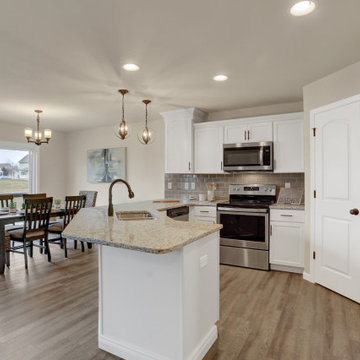
Mid-sized contemporary u-shaped open plan kitchen in Other with a double-bowl sink, recessed-panel cabinets, white cabinets, granite benchtops, grey splashback, ceramic splashback, stainless steel appliances, vinyl floors, a peninsula, brown floor and beige benchtop.
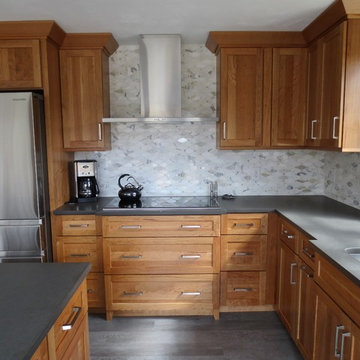
Full remodel of a 40 year old kitchen. The goal was to have a beautiful, functional space for an avid cook in a style that would stand the test of time. The natural cherry cabinetry blends with the natural woodwork in the home. Honed quartz countertops are beautiful and durable. The marble mosaic backsplash is the crown jewel which pulls it all together.
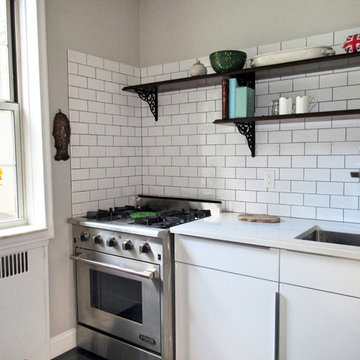
Photo of a small country galley separate kitchen in New York with a drop-in sink, flat-panel cabinets, white cabinets, quartz benchtops, white splashback, subway tile splashback, white appliances, vinyl floors and no island.
Grey Kitchen with Vinyl Floors Design Ideas
4