Grey Kitchen with White Cabinets Design Ideas
Refine by:
Budget
Sort by:Popular Today
121 - 140 of 65,341 photos
Item 1 of 4
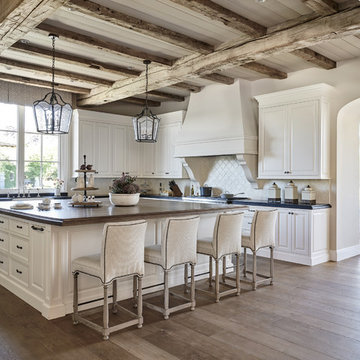
Photo of a large transitional l-shaped kitchen in Phoenix with raised-panel cabinets, beige splashback, with island, white cabinets, a farmhouse sink, soapstone benchtops, ceramic splashback, medium hardwood floors and brown floor.
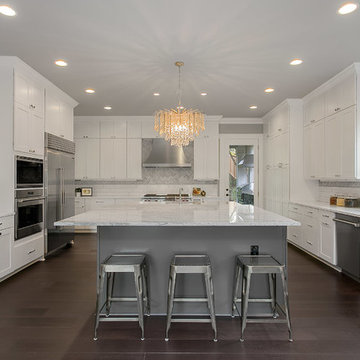
Past the great room, the generously sized kitchen awaits, equipped with a number of amenities sure to tantalize the modern chef, including a wide 48-inch range and hood! HD Estates
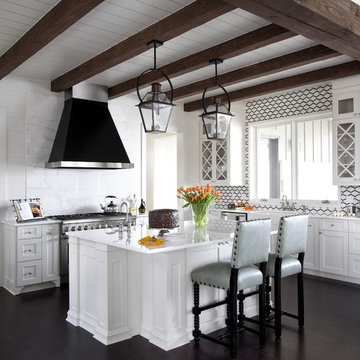
The French Quarter® Yoke makes hanging a gas light safe and beautiful. Over the years, this design has become one of our most popular. This bracket incorporates an extra level of symmetry to our original French Quarter® Lantern. The yoke bracket is also available with a ladder rack. The Original French Quarter® Light on a Yoke is available in natural gas, liquid propane and electric.
Standard Lantern Sizes
Height Width Depth
14.0" 9.25" 9.25"
18.0" 10.5" 10.5"
21.0" 11.5" 11.5"
24.0" 13.25" 13.25"
27.0" 14.5" 14.5"
*30.0" 17.25" 17.25"
*36.0" 21.25" 21.25"
*Oversized lights are not returnable.

Inspiration for a mid-sized mediterranean u-shaped open plan kitchen in San Diego with an undermount sink, shaker cabinets, white cabinets, granite benchtops, white splashback, glass tile splashback, stainless steel appliances, terra-cotta floors and with island.
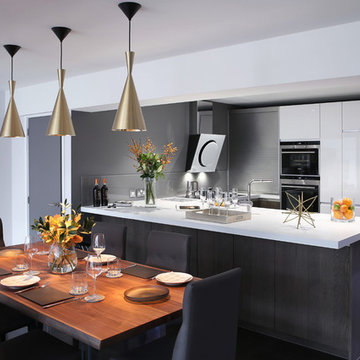
Alex Maguire Photography
This is an example of a contemporary eat-in kitchen in London with flat-panel cabinets, white cabinets and with island.
This is an example of a contemporary eat-in kitchen in London with flat-panel cabinets, white cabinets and with island.
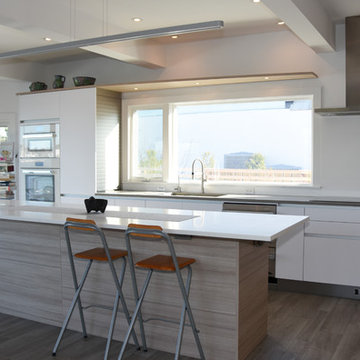
Spacious Island with storage on one side and sitting on the other facing the beautiful view.
Inspiration for a mid-sized modern l-shaped eat-in kitchen in New York with an undermount sink, flat-panel cabinets, white cabinets, solid surface benchtops, white appliances, light hardwood floors and with island.
Inspiration for a mid-sized modern l-shaped eat-in kitchen in New York with an undermount sink, flat-panel cabinets, white cabinets, solid surface benchtops, white appliances, light hardwood floors and with island.
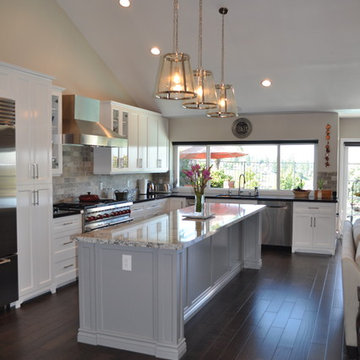
Photo of a large transitional l-shaped separate kitchen in Orange County with an undermount sink, shaker cabinets, white cabinets, granite benchtops, grey splashback, marble splashback, stainless steel appliances, dark hardwood floors, with island and brown floor.
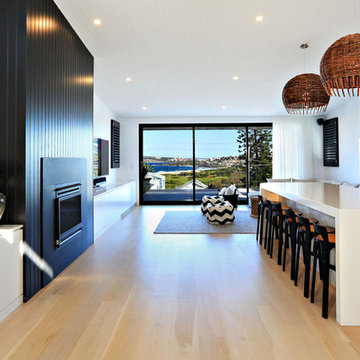
Inspiration for a large contemporary galley open plan kitchen in Sydney with flat-panel cabinets, white cabinets, stainless steel appliances, light hardwood floors, with island, a drop-in sink and quartz benchtops.
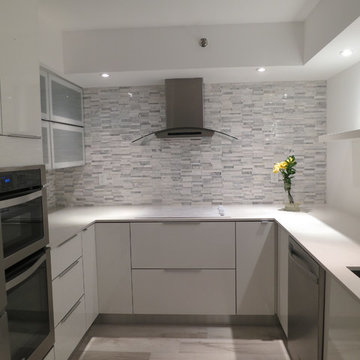
Photo of a small modern u-shaped separate kitchen in Miami with a double-bowl sink, flat-panel cabinets, white cabinets, marble benchtops, white splashback, ceramic splashback, stainless steel appliances and bamboo floors.
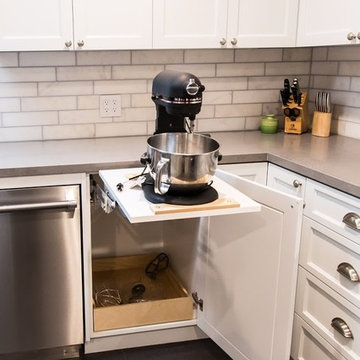
Custom mixer lift and storage.
Photo of an expansive modern eat-in kitchen in Los Angeles with a farmhouse sink, shaker cabinets, white cabinets, granite benchtops, white splashback, subway tile splashback, stainless steel appliances, porcelain floors and with island.
Photo of an expansive modern eat-in kitchen in Los Angeles with a farmhouse sink, shaker cabinets, white cabinets, granite benchtops, white splashback, subway tile splashback, stainless steel appliances, porcelain floors and with island.
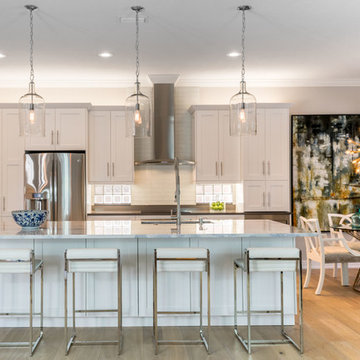
A beautiful transitional design was created by removing the range and microwave and adding a cooktop, under counter oven and hood. The microwave was relocated and an under counter microwave was incorporated into the design. These appliances were moved to balance the design and create a perfect symmetry. Additionally the small appliances, coffee maker, blender and toaster were incorporated into the pantries to keep them hidden and the tops clean. The walls were removed to create a great room concept that not only makes the kitchen a larger area but also transmits an inviting design appeal.
The master bath room had walls removed to accommodate a large double vanity. Toilet and shower was relocated to recreate a better design flow.
Products used were Miralis matte shaker white cabinetry. An exotic jumbo marble was used on the island and quartz tops throughout to keep the clean look.
The Final results of a gorgeous kitchen and bath
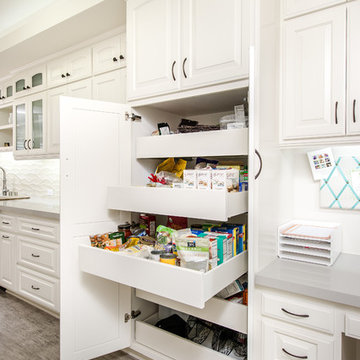
Unlimited Style Photography
Inspiration for a small traditional kitchen pantry in Los Angeles with an undermount sink, white cabinets, quartz benchtops, beige splashback, ceramic splashback, stainless steel appliances, porcelain floors and raised-panel cabinets.
Inspiration for a small traditional kitchen pantry in Los Angeles with an undermount sink, white cabinets, quartz benchtops, beige splashback, ceramic splashback, stainless steel appliances, porcelain floors and raised-panel cabinets.
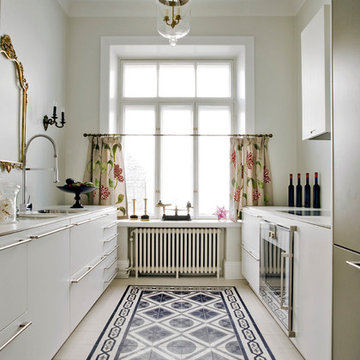
Beautiful kitchen. Mosaic cement tiles on the floor; reference: 10105 and 50511. Check it out: http://www.cement-tiles.com/encaustic-cement-tiles-patterns/antique.php#
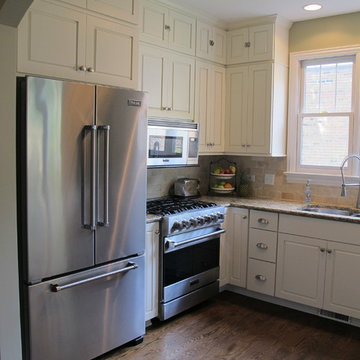
AFTER - we modified existing cabinetry and added a second row of upper cabinets. We filled the grain all of the cabinet boxes, replaced all of the door and drawer fronts, and installed new hinges, knobs, pulls and latches. Cabinets are painted in Benjamin Moore Navajo White color.
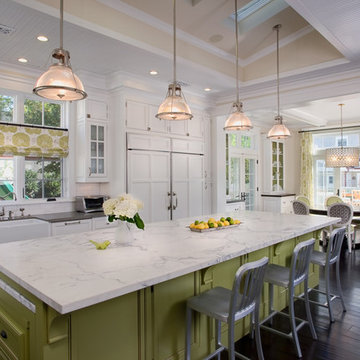
The kitchen, breakfast room and family room are all open to one another. The kitchen has a large twelve foot island topped with Calacatta marble and features a roll-out kneading table, and room to seat the whole family. The sunlight breakfast room opens onto the patio which has a built-in barbeque, and both bar top seating and a built in bench for outdoor dining. The large family room features a cozy fireplace, TV media, and a large built-in bookcase. The adjoining craft room is separated by a set of pocket french doors; where the kids can be visible from the family room as they do their homework.
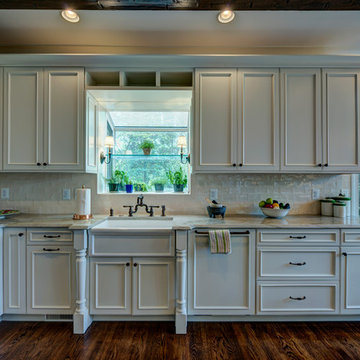
Robert Merhaut
Design ideas for a large modern eat-in kitchen in DC Metro with glass-front cabinets, white cabinets, granite benchtops, white splashback, stainless steel appliances, medium hardwood floors and multiple islands.
Design ideas for a large modern eat-in kitchen in DC Metro with glass-front cabinets, white cabinets, granite benchtops, white splashback, stainless steel appliances, medium hardwood floors and multiple islands.
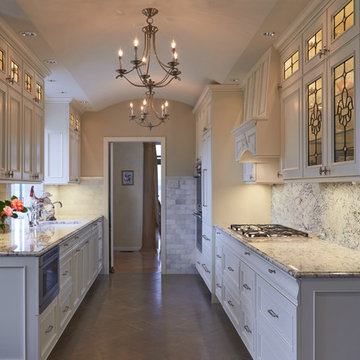
New Vaulted Ceiling Design adds just enough height to allow for chandeliers to add to the ambiance
2015 First Place Winner of the NKBA Puget Sound Small to Medium Kitchen Design Awards. 2016 Winner HGTV People's Choice Awards in Kitchen Trends. 2016 First Place Winner of the NKBA National Design Competition.
NW Architectural Photography-Judith Wright Design
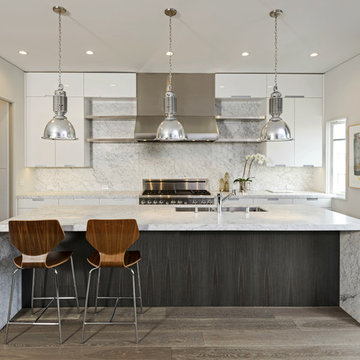
Inspiration for a large contemporary galley kitchen in San Francisco with an undermount sink, flat-panel cabinets, white cabinets, marble benchtops, stainless steel appliances, with island and multi-coloured splashback.
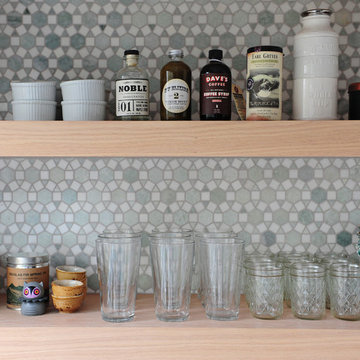
Gina Rogers
This is an example of a mid-sized transitional l-shaped open plan kitchen in Indianapolis with a farmhouse sink, shaker cabinets, white cabinets, quartz benchtops, multi-coloured splashback, mosaic tile splashback, stainless steel appliances, medium hardwood floors and with island.
This is an example of a mid-sized transitional l-shaped open plan kitchen in Indianapolis with a farmhouse sink, shaker cabinets, white cabinets, quartz benchtops, multi-coloured splashback, mosaic tile splashback, stainless steel appliances, medium hardwood floors and with island.
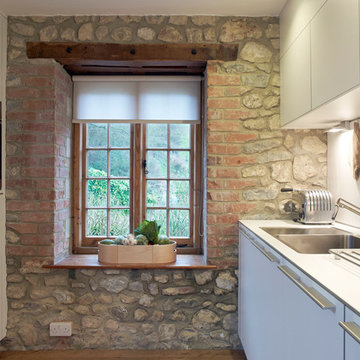
The white splashback and white kitchen furniture allows the stone wall to be the main feature.
Small country galley separate kitchen in Devon with flat-panel cabinets, white cabinets and no island.
Small country galley separate kitchen in Devon with flat-panel cabinets, white cabinets and no island.
Grey Kitchen with White Cabinets Design Ideas
7