Grey Kitchen with Yellow Floor Design Ideas
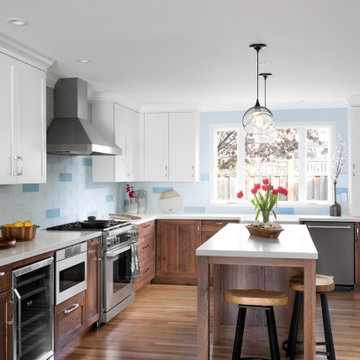
Custom Cabinetry Creates Light and Airy Kitchen. A combination of white painted cabinetry and rustic hickory cabinets create an earthy and bright kitchen. A new larger window floods the kitchen in natural light.
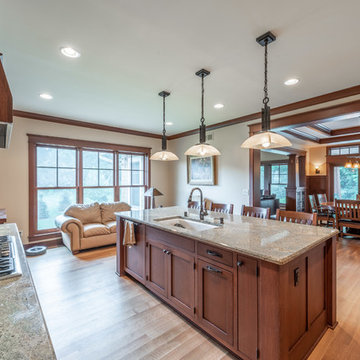
Elegant arts and crafts custom kitchen in white quarter sawn oak.
Photo of a mid-sized arts and crafts eat-in kitchen in Milwaukee with an undermount sink, beaded inset cabinets, medium wood cabinets, granite benchtops, metallic splashback, glass sheet splashback, panelled appliances, light hardwood floors, with island, yellow floor and beige benchtop.
Photo of a mid-sized arts and crafts eat-in kitchen in Milwaukee with an undermount sink, beaded inset cabinets, medium wood cabinets, granite benchtops, metallic splashback, glass sheet splashback, panelled appliances, light hardwood floors, with island, yellow floor and beige benchtop.

Both the design and construction teams put their heart into making sure we worked with the client to achieve this gorgeous vision. The client was sensitive to both aesthetic and functionality goals, so we set out to improve their old, dated cramped kitchen, with an open concept that facilitates cooking workflow, and dazzles the eye with its mid century modern design. One of their biggest items was their need for increased storage space. We certainly achieved that with ample cabinet space and doubling their pantry space.
The 13 foot waterfall island is the centerpiece, which is heavily utilized for cooking, eating, playing board games and hanging out. The pantry behind the walnut doors used to be the fridge space, and there's an extra pantry now to the left of the current fridge. We moved the sink from the counter to the island, which really helped workflow (we created triangle between cooktop, sink and fridge/pantry 2). To make the cabinets flow linearly at the top we moved and replaced the window. The beige paint is called alpaca from Sherwin Williams and the blue is charcoal blue from sw.
Everything was carefully selected, from the horizontal grain on the walnut cabinets, to the subtly veined white quartz from Arizona tile, to the black glass paneled luxury hood from Futuro Futuro. The pendants and chandelier are from West Elm. The flooring is from karastan; a gorgeous engineered, white oak in herringbone pattern. The recessed lights are decorative from Lumens. The pulls are antique brass from plank hardware (in London). We sourced the door handles and cooktop (Empava) from Houzz. The faucet is Rohl and the sink is Bianco.
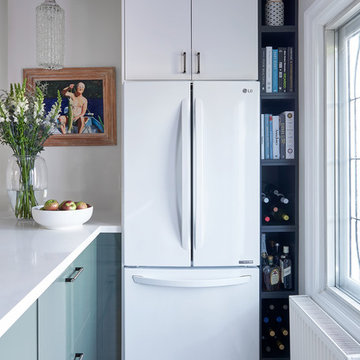
Finding ways to utilize every inch and awkward corners is our specialty. The challenge within this part of the space was creating accessible storage in front of the floor radiator while utilizing the narrow space between the wall and refrigerator. The introduction of a narrow shelving unit was a great way to gain some extra storage while displaying some personal items.
Photographer: Stephani Buchman
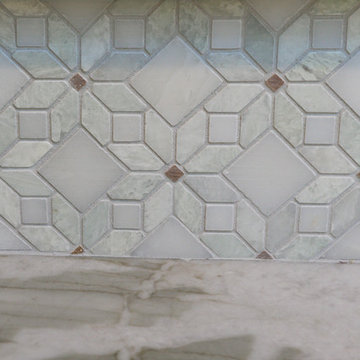
Inspiration for a mid-sized country l-shaped open plan kitchen in San Francisco with a farmhouse sink, shaker cabinets, green cabinets, quartzite benchtops, multi-coloured splashback, stainless steel appliances, light hardwood floors, with island, yellow floor and multi-coloured benchtop.
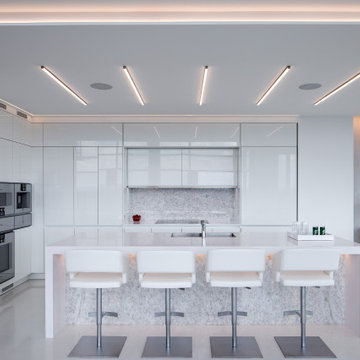
White and minimalism rule. Only the marble backsplash and island panel provide subtle contrast.
Design ideas for a modern kitchen in Philadelphia with flat-panel cabinets, white cabinets, quartz benchtops, white splashback, marble splashback, terrazzo floors, with island, yellow floor and white benchtop.
Design ideas for a modern kitchen in Philadelphia with flat-panel cabinets, white cabinets, quartz benchtops, white splashback, marble splashback, terrazzo floors, with island, yellow floor and white benchtop.
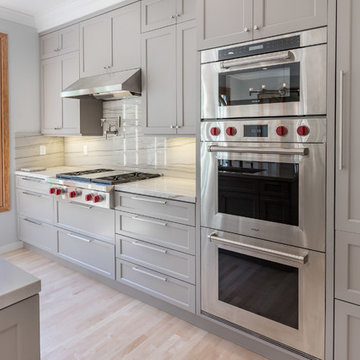
This is an example of a large contemporary l-shaped eat-in kitchen in Los Angeles with an undermount sink, shaker cabinets, grey cabinets, quartzite benchtops, grey splashback, stone slab splashback, stainless steel appliances, light hardwood floors, with island and yellow floor.
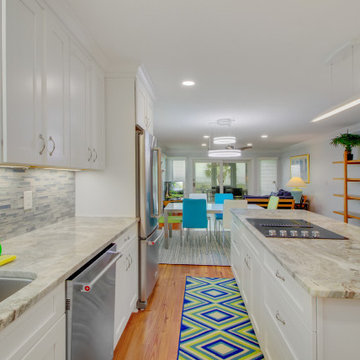
Inspiration for a mid-sized transitional l-shaped open plan kitchen in Charleston with an undermount sink, shaker cabinets, white cabinets, quartzite benchtops, blue splashback, mosaic tile splashback, stainless steel appliances, light hardwood floors, with island, yellow floor and multi-coloured benchtop.
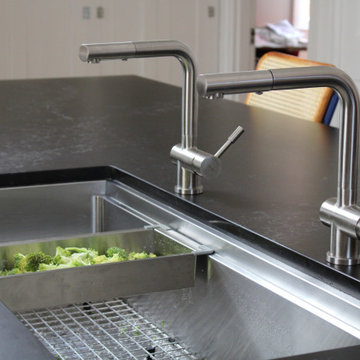
Our 46" workstation sink with built in ledge for cutting boards and other accessories. This large, single bowl sink with dual ledges can do double duty as a party prep and serving station. Double faucets allow two people to work at the sink together and keep one side of the sink usable if the other is occupied with accessories.
Shown with our stainless steel colander.
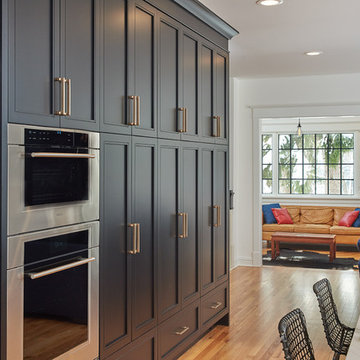
Black and White - Transitional horizontal design.
Photo of a large transitional l-shaped eat-in kitchen in Minneapolis with an undermount sink, flat-panel cabinets, black cabinets, quartzite benchtops, white splashback, subway tile splashback, stainless steel appliances, light hardwood floors, with island, yellow floor and white benchtop.
Photo of a large transitional l-shaped eat-in kitchen in Minneapolis with an undermount sink, flat-panel cabinets, black cabinets, quartzite benchtops, white splashback, subway tile splashback, stainless steel appliances, light hardwood floors, with island, yellow floor and white benchtop.

Mid-sized scandinavian l-shaped eat-in kitchen in Raleigh with a single-bowl sink, shaker cabinets, blue cabinets, granite benchtops, white splashback, ceramic splashback, stainless steel appliances, light hardwood floors, with island, yellow floor, black benchtop and vaulted.
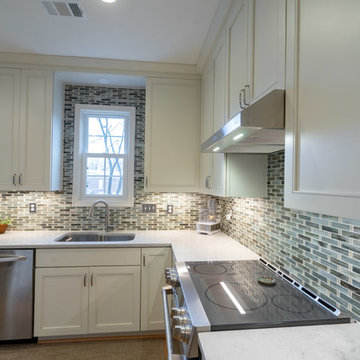
The butcher block island, stainless steel appliances, classic white cabinets, hints of a blue and grey backsplash and wood floors all come together so nicely to bring this kitchen remodel to a close.
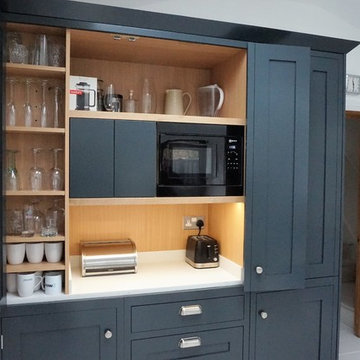
The Square Frame design of this Handmade in Hitchin kitchen brings the Shaker right up to date. The chunky Stainless Steel handles (note the different shapes!) and contemporary paint colours provide a fresh twist on a traditional classic. The Minerva Ice Crystal worktop complements the cabinetry painted in Farrow & Ball's Pavilion Grey and provides a dramatic contrast to the pantry unit hand painted in Anthracite Grey.
The bespoke pantry unit was specially commissioned as a stand-alone piece that would house the breakfast essentials as well look handsome and individual. Featuring all the highly skilled details that are the trademark of this particular range which will ensure this piece stands the test of time. And, of course, the paint choice is stunning with the white-washed floor!
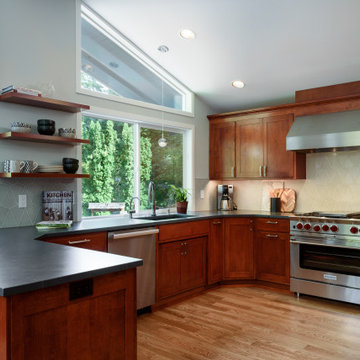
Contemporary kitchen design
Inspiration for a large transitional u-shaped eat-in kitchen in Seattle with an undermount sink, a peninsula, recessed-panel cabinets, quartz benchtops, grey splashback, stainless steel appliances, light hardwood floors, yellow floor, black benchtop and dark wood cabinets.
Inspiration for a large transitional u-shaped eat-in kitchen in Seattle with an undermount sink, a peninsula, recessed-panel cabinets, quartz benchtops, grey splashback, stainless steel appliances, light hardwood floors, yellow floor, black benchtop and dark wood cabinets.
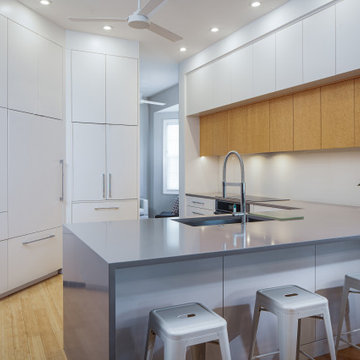
Using soft natural wood tones in its simplest form was the key to this kitchen design. The beloved birds eye maple that is highlighted in the uppers trip of cabinets plays well with the beautiful bamboo flooring.
Using Architectural forms is not just for exteriors but interiors also. Using cabinetry, walls and bulkheads to create this 3-dimensional look that is dramatic yet a cozy seating when the kitchen comes to life when rich spices fill the air.
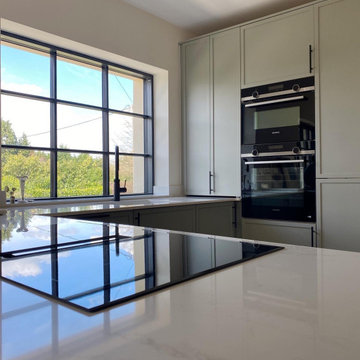
Kitchen and casual living space
Photo of a mid-sized modern l-shaped open plan kitchen in Other with a farmhouse sink, shaker cabinets, green cabinets, quartzite benchtops, white splashback, black appliances, medium hardwood floors, with island, yellow floor and white benchtop.
Photo of a mid-sized modern l-shaped open plan kitchen in Other with a farmhouse sink, shaker cabinets, green cabinets, quartzite benchtops, white splashback, black appliances, medium hardwood floors, with island, yellow floor and white benchtop.
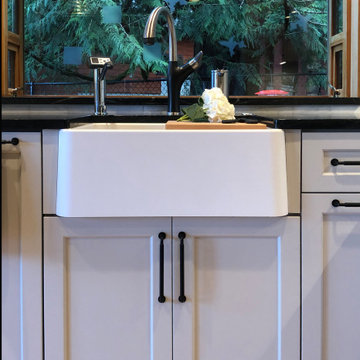
The apron front sink has a farmhouse feel but the appliances are all modern. Soft grey cabinets, soapstone c-tops, and a marble backsplash.
Mid-sized country l-shaped eat-in kitchen in Seattle with a farmhouse sink, shaker cabinets, grey cabinets, soapstone benchtops, white splashback, marble splashback, stainless steel appliances, light hardwood floors, yellow floor, black benchtop and vaulted.
Mid-sized country l-shaped eat-in kitchen in Seattle with a farmhouse sink, shaker cabinets, grey cabinets, soapstone benchtops, white splashback, marble splashback, stainless steel appliances, light hardwood floors, yellow floor, black benchtop and vaulted.
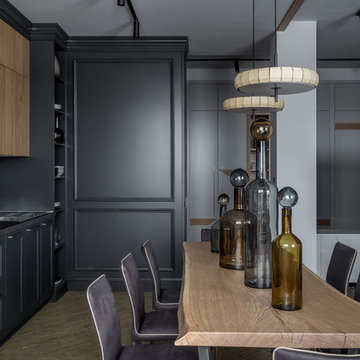
Архитектор: Егоров Кирилл
Текстиль: Егорова Екатерина
Фотограф: Спиридонов Роман
Стилист: Шимкевич Евгения
This is an example of a mid-sized contemporary single-wall open plan kitchen in Other with a single-bowl sink, recessed-panel cabinets, grey cabinets, laminate benchtops, grey splashback, stainless steel appliances, vinyl floors, no island, yellow floor and grey benchtop.
This is an example of a mid-sized contemporary single-wall open plan kitchen in Other with a single-bowl sink, recessed-panel cabinets, grey cabinets, laminate benchtops, grey splashback, stainless steel appliances, vinyl floors, no island, yellow floor and grey benchtop.
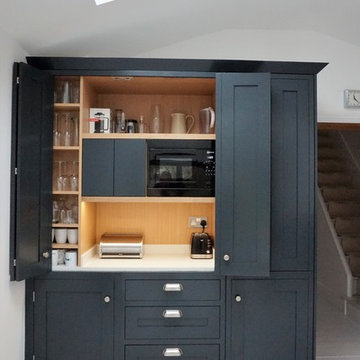
The Square Frame design of this Handmade in Hitchin kitchen brings the Shaker right up to date. The chunky Stainless Steel handles (note the different shapes!) and contemporary paint colours provide a fresh twist on a traditional classic. The Minerva Ice Crystal worktop complements the cabinetry painted in Farrow & Ball's Pavilion Grey and provides a dramatic contrast to the pantry unit hand painted in Anthracite Grey.
The bespoke pantry unit was specially commissioned as a stand-alone piece that would house the breakfast essentials as well look handsome and individual. Featuring all the highly skilled details that are the trademark of this particular range which will ensure this piece stands the test of time. And, of course, the paint choice is stunning with the white-washed floor!
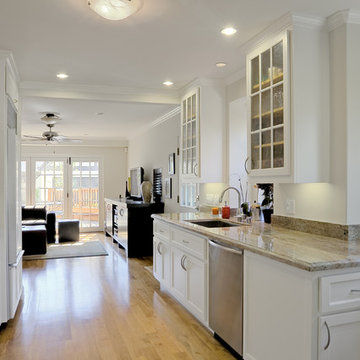
Martinkovic Milford Architects services the San Francisco Bay Area. Learn more about our specialties and past projects at: www.martinkovicmilford.com/houzz
Grey Kitchen with Yellow Floor Design Ideas
1