Grey Laundry Room Design Ideas with Cork Floors
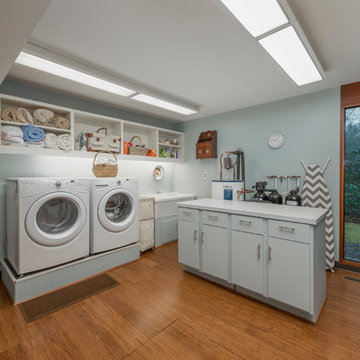
Inspiration for a large midcentury dedicated laundry room in Other with blue walls, a side-by-side washer and dryer, a double-bowl sink, open cabinets, white cabinets, grey benchtop and cork floors.
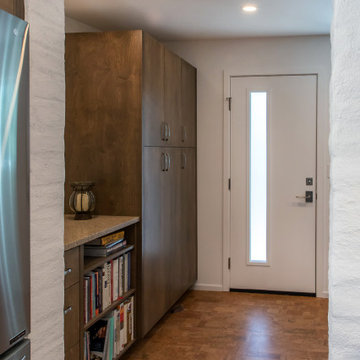
Located just off the Kitchen, the Laundry/Pantry/Mudroom is a continuation of the Kitchen design.
Inspiration for a mid-sized utility room in Phoenix with flat-panel cabinets, medium wood cabinets, quartz benchtops, white walls, cork floors, a side-by-side washer and dryer and beige benchtop.
Inspiration for a mid-sized utility room in Phoenix with flat-panel cabinets, medium wood cabinets, quartz benchtops, white walls, cork floors, a side-by-side washer and dryer and beige benchtop.
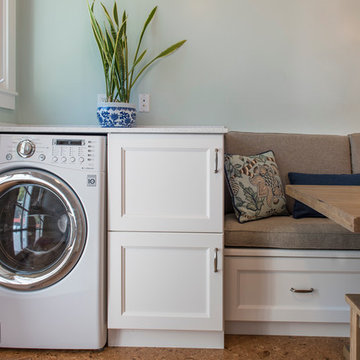
HDR Remodeling Inc. specializes in classic East Bay homes. Whole-house remodels, kitchen and bathroom remodeling, garage and basement conversions are our specialties. Our start-to-finish process -- from design concept to permit-ready plans to production -- will guide you along the way to make sure your project is completed on time and on budget and take the uncertainty and stress out of remodeling your home. Our philosophy -- and passion -- is to help our clients make their remodeling dreams come true.
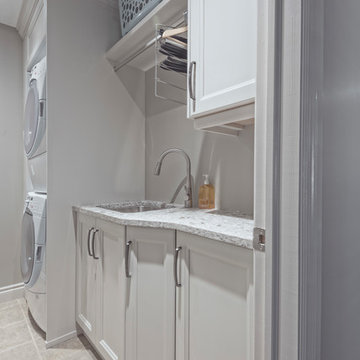
This is an example of a mid-sized transitional u-shaped utility room in Edmonton with an undermount sink, recessed-panel cabinets, white cabinets, quartzite benchtops, grey walls, cork floors and a side-by-side washer and dryer.
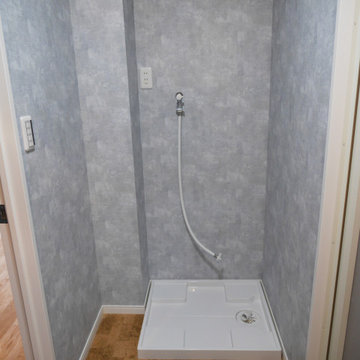
洗面所の向かい側にあるランドリールームです。
左側や上のスペースに棚を設置して収納場所も確保できます。
水廻りの床はCFのコルクで統一しています。
Photo of a small contemporary single-wall dedicated laundry room in Other with grey walls, cork floors, an integrated washer and dryer, brown floor, wallpaper and wallpaper.
Photo of a small contemporary single-wall dedicated laundry room in Other with grey walls, cork floors, an integrated washer and dryer, brown floor, wallpaper and wallpaper.
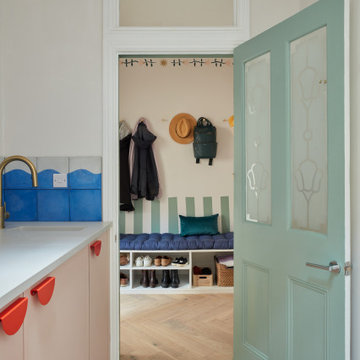
playful utility room, with pink cabinets and bright red handles looking through to the hall coats storage
Photo of a small eclectic single-wall laundry room in London with a single-bowl sink, flat-panel cabinets, quartz benchtops, blue splashback, white walls, cork floors, an integrated washer and dryer and grey benchtop.
Photo of a small eclectic single-wall laundry room in London with a single-bowl sink, flat-panel cabinets, quartz benchtops, blue splashback, white walls, cork floors, an integrated washer and dryer and grey benchtop.

This utility room (and WC) was created in a previously dead space. It included a new back door to the garden and lots of storage as well as more work surface and also a second sink. We continued the floor through. Glazed doors to the front and back of the house meant we could get light from all areas and access to all areas of the home.
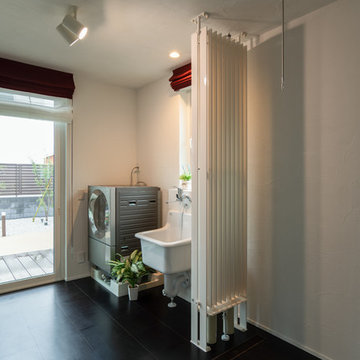
Inspiration for a contemporary laundry room in Other with white walls, cork floors and black floor.
Grey Laundry Room Design Ideas with Cork Floors
1