Grey Laundry Room Design Ideas with Multi-coloured Walls

Designer Maria Beck of M.E. Designs expertly combines fun wallpaper patterns and sophisticated colors in this lovely Alamo Heights home.
Laundry Room Paper Moon Painting wallpaper installation
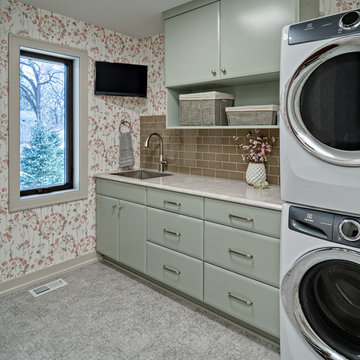
The laundry room, just off the master suite, was designed to be bright and airy, and a fun place to spend the morning. Green/grey contoured wood cabinets keep it fun, and laminate counters with an integrated undermount stainless sink keep it functional and cute. Wallpaper throughout the room and patterned luxury vinyl floor makes the room just a little more fun.
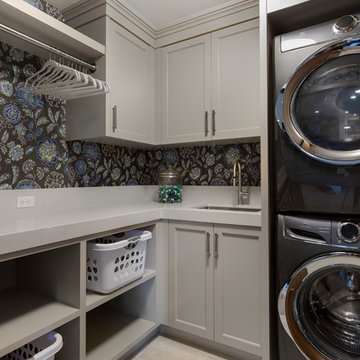
Photo of a mid-sized country dedicated laundry room in Salt Lake City with recessed-panel cabinets, grey cabinets, quartz benchtops, multi-coloured walls, a stacked washer and dryer, grey benchtop, an undermount sink, light hardwood floors and beige floor.
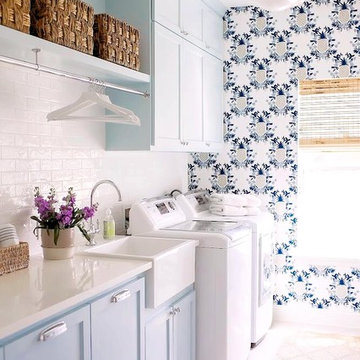
Country laundry room in Dallas with a farmhouse sink, shaker cabinets, blue cabinets, light hardwood floors, a side-by-side washer and dryer, beige floor, white benchtop and multi-coloured walls.
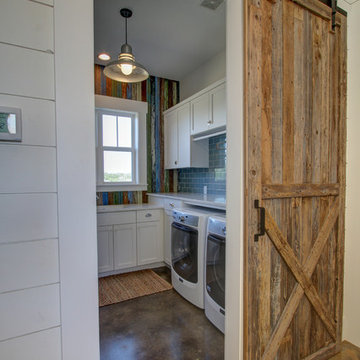
Reclaimed wood accent wall and tile backsplash in the laundry room. The sliding barn door opens from the mud room / side entry.
Photo of a mid-sized country dedicated laundry room in Austin with shaker cabinets, white cabinets, quartz benchtops, concrete floors, a side-by-side washer and dryer, brown floor, an undermount sink and multi-coloured walls.
Photo of a mid-sized country dedicated laundry room in Austin with shaker cabinets, white cabinets, quartz benchtops, concrete floors, a side-by-side washer and dryer, brown floor, an undermount sink and multi-coloured walls.
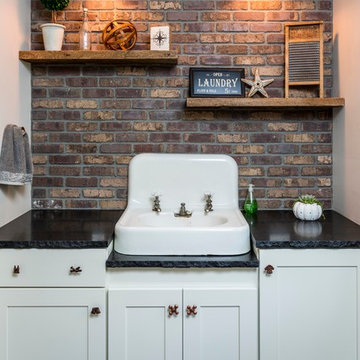
The kitchen isn't the only room worthy of delicious design... and so when these clients saw THEIR personal style come to life in the kitchen, they decided to go all in and put the Maine Coast construction team in charge of building out their vision for the home in its entirety. Talent at its best -- with tastes of this client, we simply had the privilege of doing the easy part -- building their dream home!
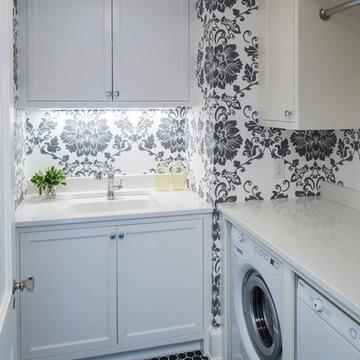
Martha O'Hara Interiors, Interior Design & Photo Styling | John Kraemer & Sons, Remodel | Troy Thies, Photography
Please Note: All “related,” “similar,” and “sponsored” products tagged or listed by Houzz are not actual products pictured. They have not been approved by Martha O’Hara Interiors nor any of the professionals credited. For information about our work, please contact design@oharainteriors.com.
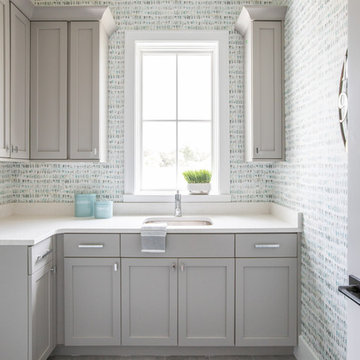
Inspiration for a beach style l-shaped dedicated laundry room in Jacksonville with an undermount sink, shaker cabinets, grey cabinets, multi-coloured walls, grey floor and white benchtop.
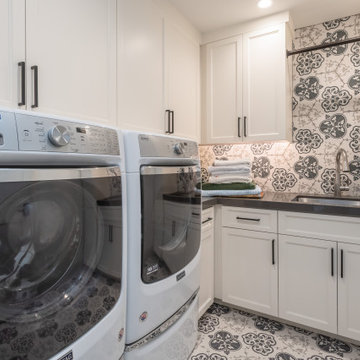
Inspiration for a mediterranean l-shaped dedicated laundry room in San Francisco with an undermount sink, recessed-panel cabinets, white cabinets, a side-by-side washer and dryer, multi-coloured floor, grey benchtop, quartzite benchtops, multi-coloured walls and ceramic floors.
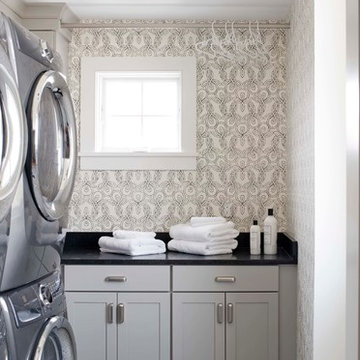
A beach-front new construction home on Wells Beach. A collaboration with R. Moody and Sons construction. Photographs by James R. Salomon.
This is an example of a beach style dedicated laundry room in Portland Maine with shaker cabinets, grey cabinets, multi-coloured walls, a stacked washer and dryer, multi-coloured floor and black benchtop.
This is an example of a beach style dedicated laundry room in Portland Maine with shaker cabinets, grey cabinets, multi-coloured walls, a stacked washer and dryer, multi-coloured floor and black benchtop.
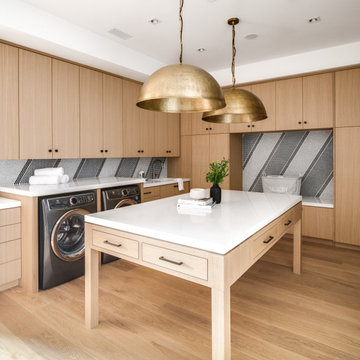
Photo of a midcentury utility room in Los Angeles with a single-bowl sink, flat-panel cabinets, light wood cabinets, multi-coloured walls, light hardwood floors, a side-by-side washer and dryer, beige floor and white benchtop.
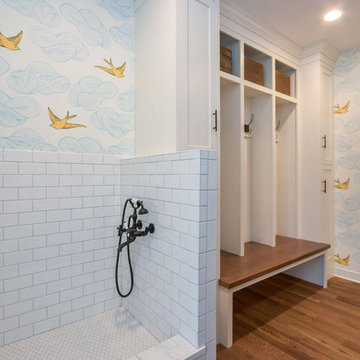
This is an example of a large country galley laundry room in Cedar Rapids with an utility sink, shaker cabinets, white cabinets, multi-coloured walls, medium hardwood floors, a side-by-side washer and dryer and brown floor.

The custom laundry room remodel brings together classic and modern elements, combining the timeless appeal of a black and white checkerboard-pattern marble tile floor, white quartz countertops, and a glossy white ceramic tile backsplash. The laundry room’s Shaker cabinets, painted in Benjamin Moore Boothbay Gray, boast floor to ceiling storage with a wall mounted ironing board and hanging drying station. Additional features include full size stackable washer and dryer, white apron farmhouse sink with polished chrome faucet and decorative floating shelves.
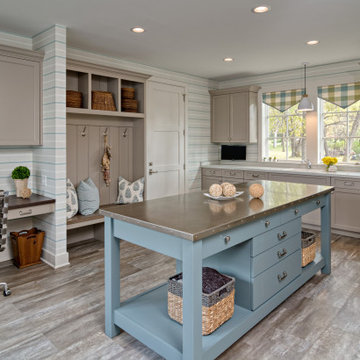
Photo Credit: Red Pine Photography
Inspiration for a large beach style utility room in Minneapolis with quartz benchtops, laminate floors, a side-by-side washer and dryer, brown floor, a single-bowl sink, shaker cabinets, brown cabinets, multi-coloured walls, white benchtop and wallpaper.
Inspiration for a large beach style utility room in Minneapolis with quartz benchtops, laminate floors, a side-by-side washer and dryer, brown floor, a single-bowl sink, shaker cabinets, brown cabinets, multi-coloured walls, white benchtop and wallpaper.
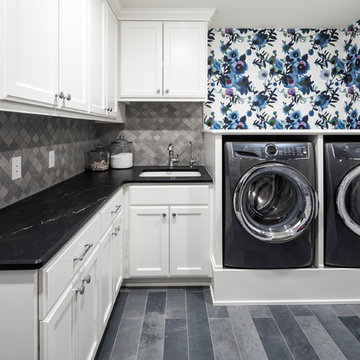
Design ideas for a large l-shaped dedicated laundry room in Minneapolis with an undermount sink, flat-panel cabinets, white cabinets, soapstone benchtops, multi-coloured walls, ceramic floors, a side-by-side washer and dryer, grey floor and black benchtop.
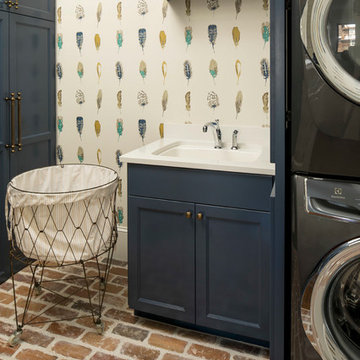
Laundry Room
Troy Theis Photography
Photo of a small transitional l-shaped dedicated laundry room in Minneapolis with recessed-panel cabinets, blue cabinets, quartz benchtops, multi-coloured walls, brick floors, a stacked washer and dryer and an undermount sink.
Photo of a small transitional l-shaped dedicated laundry room in Minneapolis with recessed-panel cabinets, blue cabinets, quartz benchtops, multi-coloured walls, brick floors, a stacked washer and dryer and an undermount sink.

Photo of a mid-sized modern u-shaped dedicated laundry room in Miami with a farmhouse sink, flat-panel cabinets, grey cabinets, quartzite benchtops, multi-coloured walls, concrete floors, a side-by-side washer and dryer, multi-coloured floor, white benchtop and wallpaper.

Mid-sized eclectic single-wall utility room in Milan with a drop-in sink, flat-panel cabinets, black cabinets, quartz benchtops, multi-coloured walls, ceramic floors, an integrated washer and dryer, multi-coloured floor, black benchtop and wallpaper.

This laundry room pops with personality with patterned tile floors, cheerful Asian-inspired wallpaper, black built-in cabinets, black countertops, and a large sink with copper faucet.

We continued the terrazzo 8x8 tiles from the mudroom into the laundry room. A light floral wallpaper graces the walls. Custom cabinetry is painted in Sherwin Williams Pure White. Quartz counters in the color Dove Gray offset the light cabinets.
Grey Laundry Room Design Ideas with Multi-coloured Walls
1