Grey Laundry Room Design Ideas with Panelled Walls
Refine by:
Budget
Sort by:Popular Today
1 - 18 of 18 photos

Design ideas for a mid-sized beach style galley utility room in Portland with a drop-in sink, recessed-panel cabinets, blue cabinets, wood benchtops, blue splashback, timber splashback, blue walls, limestone floors, black floor and panelled walls.

Before we started this dream laundry room was a draughty lean-to with all sorts of heating and plumbing on show. Now all of that is stylishly housed but still easily accessible and surrounded by storage.
Contemporary, charcoal wood grain and knurled brass handles give these shaker doors a cool, modern edge.
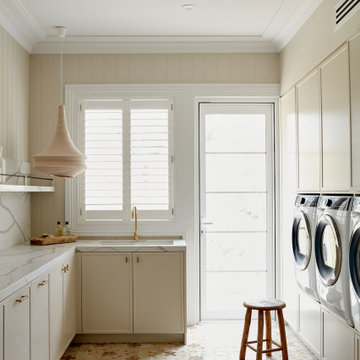
House 13 - Three Birds Renovations Laundry room with TileCloud Tiles. Using our Annangrove mixed cross tile.
Design ideas for a large country laundry room in Sydney with beige cabinets, marble benchtops, white splashback, marble splashback, beige walls, ceramic floors, a side-by-side washer and dryer, multi-coloured floor, white benchtop and panelled walls.
Design ideas for a large country laundry room in Sydney with beige cabinets, marble benchtops, white splashback, marble splashback, beige walls, ceramic floors, a side-by-side washer and dryer, multi-coloured floor, white benchtop and panelled walls.

This charming boot room and utility is full of beautiful details and oh so useful features. Hartford cabinetry painted in Chicory, traditional panelling and brass hardware combine to create a classic country look. Floating shelves add to the charm whilst providing additional storage space for everyday essentials.

Laundry room and Butler's Pantry at @sthcoogeebeachhouse
Photo of a mid-sized transitional galley utility room in Sydney with a farmhouse sink, shaker cabinets, white cabinets, marble benchtops, grey splashback, shiplap splashback, white walls, porcelain floors, a stacked washer and dryer, grey floor, grey benchtop, recessed and panelled walls.
Photo of a mid-sized transitional galley utility room in Sydney with a farmhouse sink, shaker cabinets, white cabinets, marble benchtops, grey splashback, shiplap splashback, white walls, porcelain floors, a stacked washer and dryer, grey floor, grey benchtop, recessed and panelled walls.
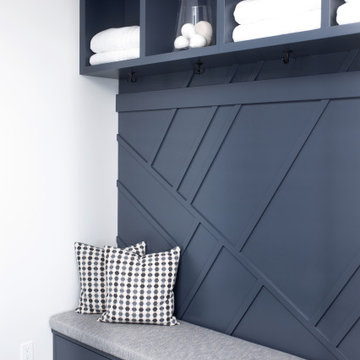
Photo of a contemporary utility room in Grand Rapids with flat-panel cabinets, blue cabinets, multi-coloured walls, grey floor and panelled walls.
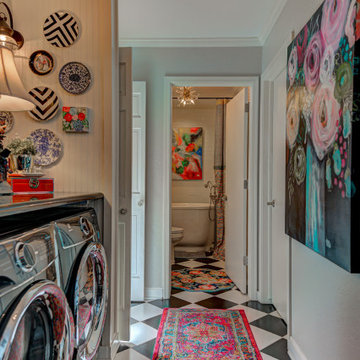
Back hall where laundry room and mud room collide. Client typically uses this ledge to keep keys and items she needs to grab on the way to the garage. She wanted it to be a beautiful spot to make her smile every time she came home!

This multi purpose room includes custom pet beds, a built-in workstation, built-in lockers and utility cabinets.
Large transitional galley utility room in Detroit with an undermount sink, recessed-panel cabinets, white cabinets, quartz benchtops, grey walls, porcelain floors, a side-by-side washer and dryer, beige floor, beige benchtop, white splashback, timber splashback and panelled walls.
Large transitional galley utility room in Detroit with an undermount sink, recessed-panel cabinets, white cabinets, quartz benchtops, grey walls, porcelain floors, a side-by-side washer and dryer, beige floor, beige benchtop, white splashback, timber splashback and panelled walls.
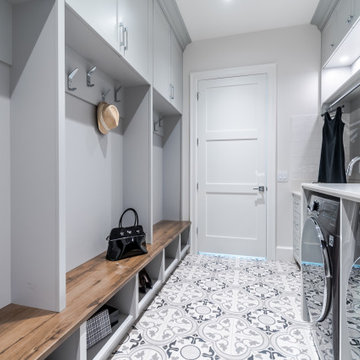
Mudroom Laundry Room
Design ideas for a mid-sized arts and crafts galley utility room in Vancouver with an undermount sink, shaker cabinets, grey cabinets, quartz benchtops, white splashback, ceramic splashback, grey walls, porcelain floors, a side-by-side washer and dryer, multi-coloured floor, white benchtop and panelled walls.
Design ideas for a mid-sized arts and crafts galley utility room in Vancouver with an undermount sink, shaker cabinets, grey cabinets, quartz benchtops, white splashback, ceramic splashback, grey walls, porcelain floors, a side-by-side washer and dryer, multi-coloured floor, white benchtop and panelled walls.

This is an example of a mid-sized transitional u-shaped dedicated laundry room in Milwaukee with a farmhouse sink, recessed-panel cabinets, marble benchtops, white splashback, shiplap splashback, white walls, marble floors, a side-by-side washer and dryer, white floor, black benchtop, exposed beam and panelled walls.

Прачечная в частном доме - незаменимый атрибут, который позволяет не сушить вещи на веревках вокруг дома, а заниматься стиркой, сушкой и гладкой в пределах одной комнаты.
Тем более это очень стильная комната с красивым и лаконичным гарнитуром, большой раковиной и местами для хранения бытовой химии.
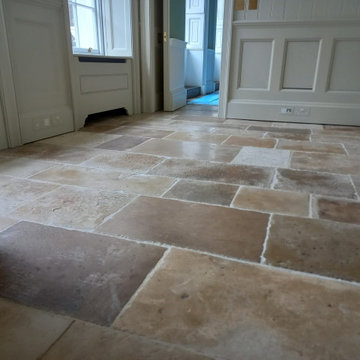
Antique Dalle de Bourgogne - an 18th century french reclaimed flagstone from burgundy in france
Mid-sized eclectic galley utility room in London with recessed-panel cabinets, grey cabinets, grey walls, limestone floors, brown floor and panelled walls.
Mid-sized eclectic galley utility room in London with recessed-panel cabinets, grey cabinets, grey walls, limestone floors, brown floor and panelled walls.

Formerly named the scullery, the utility is fast becoming a room high up on homebuyers wishlists. Located just off the kitchen, it's usually the engine of the house used for laundry, storing cleaning supplies and large appliances Tall pantry style storage can be designed for specific jobs such as housing an ironing board, laundry products and baskets or essential cleaning supplies. Other small kitchen appliances that may be cluttering up your kitchen can also be stored in a utility.

Laundry room and Butler's Pantry at @sthcoogeebeachhouse
Inspiration for a mid-sized transitional galley utility room in Sydney with a farmhouse sink, shaker cabinets, white cabinets, marble benchtops, grey splashback, shiplap splashback, white walls, porcelain floors, a stacked washer and dryer, grey floor, grey benchtop, recessed and panelled walls.
Inspiration for a mid-sized transitional galley utility room in Sydney with a farmhouse sink, shaker cabinets, white cabinets, marble benchtops, grey splashback, shiplap splashback, white walls, porcelain floors, a stacked washer and dryer, grey floor, grey benchtop, recessed and panelled walls.
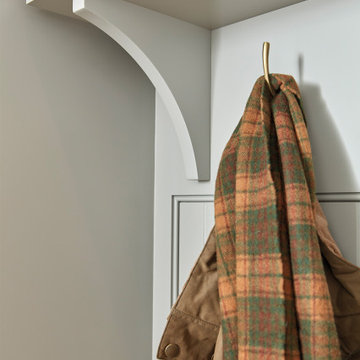
Understandably, not all homes have the capacity for a separate utility and boot room. However, with clever planning and tactful design, even the smallest spaces can house a thoughtful combination of the two.

Inspiration for a mid-sized transitional u-shaped dedicated laundry room in Milwaukee with a farmhouse sink, recessed-panel cabinets, marble benchtops, white splashback, shiplap splashback, white walls, marble floors, a side-by-side washer and dryer, white floor, black benchtop, exposed beam and panelled walls.
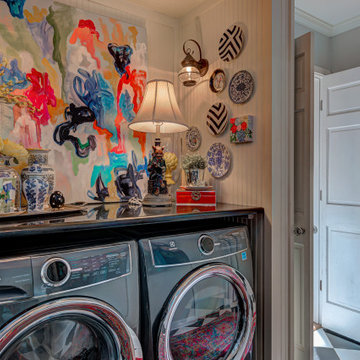
Back hall where laundry room and mud room collide. Client typically uses this ledge to keep keys and items she needs to grab on the way to the garage. She wanted it to be a beautiful spot to make her smile every time she came home!

Photo of a mid-sized transitional u-shaped dedicated laundry room in Milwaukee with a farmhouse sink, recessed-panel cabinets, marble benchtops, white splashback, shiplap splashback, white walls, marble floors, a side-by-side washer and dryer, white floor, black benchtop, exposed beam and panelled walls.
Grey Laundry Room Design Ideas with Panelled Walls
1