Grey Laundry Room Design Ideas with Tile Benchtops
Refine by:
Budget
Sort by:Popular Today
1 - 12 of 12 photos
Item 1 of 3
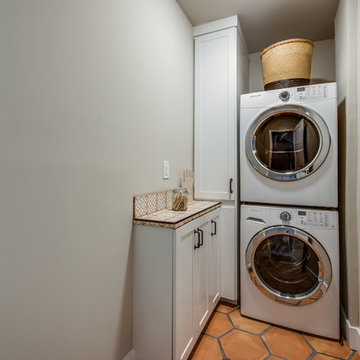
Jerry@proview.com
Inspiration for a mediterranean laundry cupboard in Los Angeles with shaker cabinets, white cabinets, tile benchtops, green walls, terra-cotta floors, a stacked washer and dryer and orange floor.
Inspiration for a mediterranean laundry cupboard in Los Angeles with shaker cabinets, white cabinets, tile benchtops, green walls, terra-cotta floors, a stacked washer and dryer and orange floor.
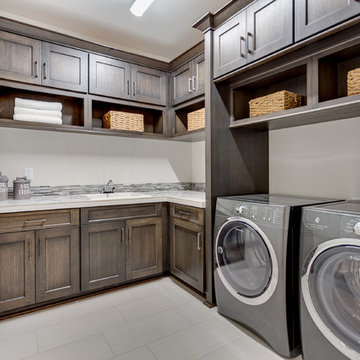
The Aerius - Modern American Craftsman on Acreage in Ridgefield Washington by Cascade West Development Inc.
The upstairs rests mainly on the Western half of the home. It’s composed of a laundry room, 2 bedrooms, including a future princess suite, and a large Game Room. Every space is of generous proportion and easily accessible through a single hall. The windows of each room are filled with natural scenery and warm light. This upper level boasts amenities enough for residents to play, reflect, and recharge all while remaining up and away from formal occasions, when necessary.
Cascade West Facebook: https://goo.gl/MCD2U1
Cascade West Website: https://goo.gl/XHm7Un
These photos, like many of ours, were taken by the good people of ExposioHDR - Portland, Or
Exposio Facebook: https://goo.gl/SpSvyo
Exposio Website: https://goo.gl/Cbm8Ya
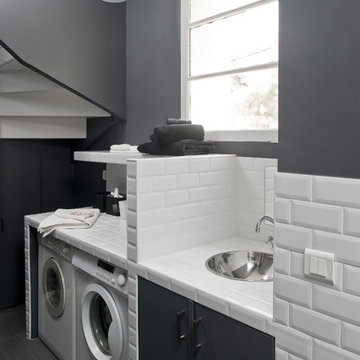
photographie JULIEN CLAPOT
Photo of a mid-sized contemporary single-wall dedicated laundry room in Paris with grey walls, a side-by-side washer and dryer, tile benchtops, an undermount sink and painted wood floors.
Photo of a mid-sized contemporary single-wall dedicated laundry room in Paris with grey walls, a side-by-side washer and dryer, tile benchtops, an undermount sink and painted wood floors.
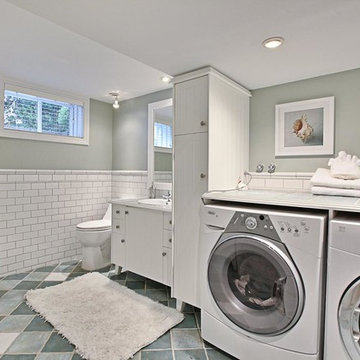
This is one of the first occupied properties I have put on Houzz.com. I added a lot of accessories including mirrors, art, area rugs,, lighting and small accent furniture. The owners had a really high offer within a few days of listing it at $1.6 million.
If you are thinking about listing your house, give us a call for a consultation. We have been working with home owners, realtors, investors and house 'flippers' since 2006. Call 514-222-5553.
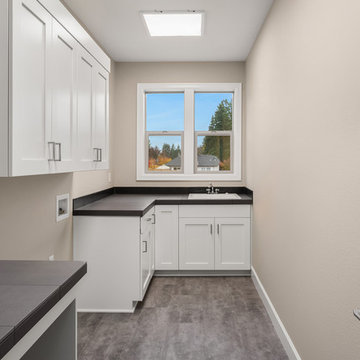
Inspiration for a mid-sized transitional l-shaped dedicated laundry room in Portland with a drop-in sink, recessed-panel cabinets, white cabinets, tile benchtops, grey walls, vinyl floors, a side-by-side washer and dryer, grey floor and black benchtop.
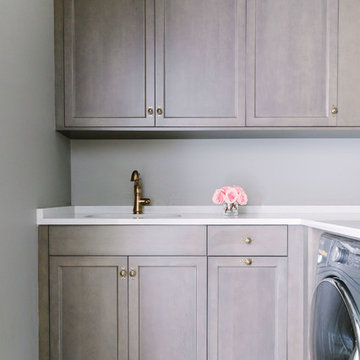
Mid-sized traditional l-shaped dedicated laundry room in Chicago with an undermount sink, beaded inset cabinets, distressed cabinets, tile benchtops, grey walls, terra-cotta floors, a side-by-side washer and dryer, multi-coloured floor and white benchtop.
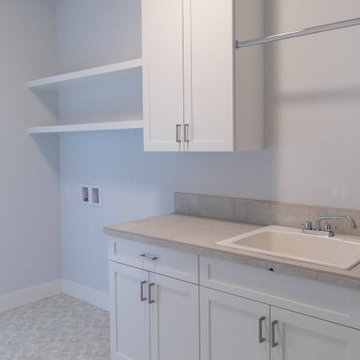
Inspiration for a mid-sized contemporary galley dedicated laundry room in Other with a drop-in sink, shaker cabinets, white cabinets, tile benchtops, beige splashback, ceramic splashback, white walls, vinyl floors, a side-by-side washer and dryer, beige floor and beige benchtop.
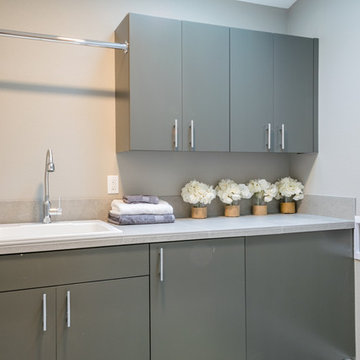
This is an example of a large contemporary galley dedicated laundry room in Portland with an undermount sink, flat-panel cabinets, grey cabinets, grey walls and tile benchtops.
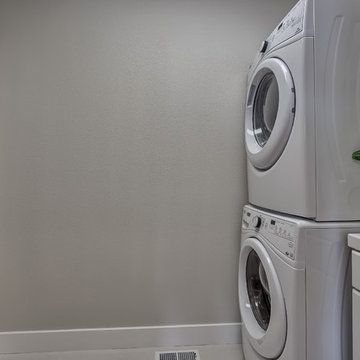
This is an example of a traditional dedicated laundry room in Denver with recessed-panel cabinets, white cabinets, tile benchtops, beige walls, porcelain floors, a stacked washer and dryer and beige floor.
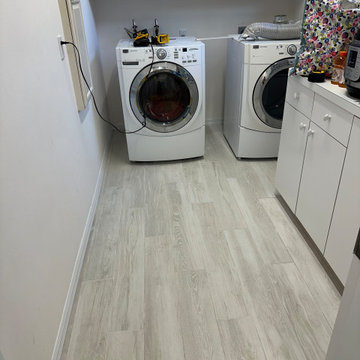
Welcome to Longboat Key! This marks our client's second collaboration with us for their flooring needs. They sought a replacement for all the old tile downstairs and upstairs. Opting for the popular Reserve line in the color Talc, it seamlessly blends with the breathtaking ocean views. The LGK team successfully installed approximately 4,000 square feet of flooring. Stay tuned as we're also working on replacing their staircase!
Ready for your flooring adventure? Reach out to us at 941-587-3804 or book an appointment online at LGKramerFlooring.com
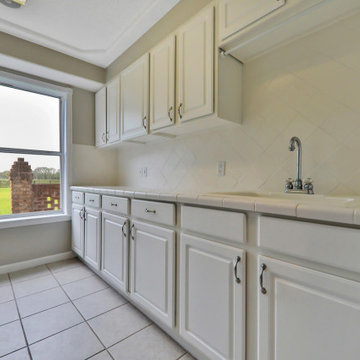
This gorgeous 5,000 square foot custom home was built by Preferred Builders of North Florida. The home includes 3 bedrooms, 3 bathrooms, a movie room, a 2 wall galley laundry room, and a massive 2 car garage.
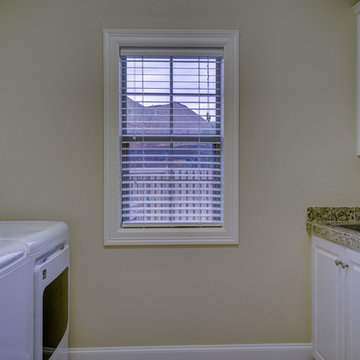
Design ideas for a mid-sized traditional galley dedicated laundry room in Austin with a drop-in sink, raised-panel cabinets, white cabinets, tile benchtops, beige walls and a side-by-side washer and dryer.
Grey Laundry Room Design Ideas with Tile Benchtops
1