Grey Laundry Room Design Ideas with Wallpaper
Refine by:
Budget
Sort by:Popular Today
1 - 20 of 71 photos

This is an example of a mid-sized contemporary single-wall utility room in Other with flat-panel cabinets, grey cabinets, quartz benchtops, white benchtop, a single-bowl sink, grey splashback, porcelain splashback, beige walls, porcelain floors, a concealed washer and dryer, grey floor, wallpaper and wallpaper.

There’s one trend the design world can’t get enough of in 2023: wallpaper!
Designers & homeowners alike aren’t shying away from bold patterns & colors this year.
Which wallpaper is your favorite? Comment a ? for the laundry room & a ? for the closet!

Photo of a mid-sized transitional galley utility room in Other with an undermount sink, shaker cabinets, white cabinets, quartz benchtops, white splashback, ceramic splashback, white walls, ceramic floors, a stacked washer and dryer, black floor, white benchtop and wallpaper.

This little laundry room uses hidden tricks to modernize and maximize limited space. The main wall features bumped out upper cabinets above the washing machine for increased storage and easy access. Next to the cabinets are open shelves that allow space for the air vent on the back wall. This fan was faux painted to match the cabinets - blending in so well you wouldn’t even know it’s there!
Between the cabinetry and blue fantasy marble countertop sits a luxuriously tiled backsplash. This beautiful backsplash hides the door to necessary valves, its outline barely visible while allowing easy access.
Making the room brighter are light, textured walls, under cabinet, and updated lighting. Though you can’t see it in the photos, one more trick was used: the door was changed to smaller french doors, so when open, they are not in the middle of the room. Door backs are covered in the same wallpaper as the rest of the room - making the doors look like part of the room, and increasing available space.

This is an example of a mid-sized country galley dedicated laundry room in Chicago with shaker cabinets, yellow cabinets, quartz benchtops, beige splashback, shiplap splashback, beige walls, ceramic floors, a side-by-side washer and dryer, white floor, black benchtop and wallpaper.

The custom laundry room remodel brings together classic and modern elements, combining the timeless appeal of a black and white checkerboard-pattern marble tile floor, white quartz countertops, and a glossy white ceramic tile backsplash. The laundry room’s Shaker cabinets, painted in Benjamin Moore Boothbay Gray, boast floor to ceiling storage with a wall mounted ironing board and hanging drying station. Additional features include full size stackable washer and dryer, white apron farmhouse sink with polished chrome faucet and decorative floating shelves.
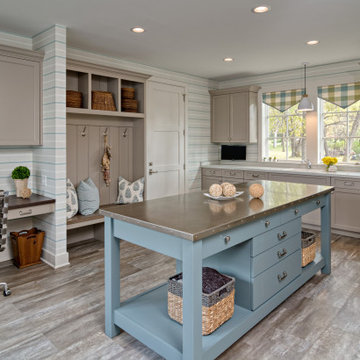
Photo Credit: Red Pine Photography
Inspiration for a large beach style utility room in Minneapolis with quartz benchtops, laminate floors, a side-by-side washer and dryer, brown floor, a single-bowl sink, shaker cabinets, brown cabinets, multi-coloured walls, white benchtop and wallpaper.
Inspiration for a large beach style utility room in Minneapolis with quartz benchtops, laminate floors, a side-by-side washer and dryer, brown floor, a single-bowl sink, shaker cabinets, brown cabinets, multi-coloured walls, white benchtop and wallpaper.

We re-designed and renovated three bathrooms and a laundry/mudroom in this builder-grade tract home. All finishes were carefully sourced, and all millwork was designed and custom-built.

Photo of a mid-sized modern u-shaped dedicated laundry room in Miami with a farmhouse sink, flat-panel cabinets, grey cabinets, quartzite benchtops, multi-coloured walls, concrete floors, a side-by-side washer and dryer, multi-coloured floor, white benchtop and wallpaper.

Designer Maria Beck of M.E. Designs expertly combines fun wallpaper patterns and sophisticated colors in this lovely Alamo Heights home.
Laundry Room Paper Moon Painting wallpaper installation

Mid-sized eclectic single-wall utility room in Milan with a drop-in sink, flat-panel cabinets, black cabinets, quartz benchtops, multi-coloured walls, ceramic floors, an integrated washer and dryer, multi-coloured floor, black benchtop and wallpaper.

This laundry room pops with personality with patterned tile floors, cheerful Asian-inspired wallpaper, black built-in cabinets, black countertops, and a large sink with copper faucet.

We continued the terrazzo 8x8 tiles from the mudroom into the laundry room. A light floral wallpaper graces the walls. Custom cabinetry is painted in Sherwin Williams Pure White. Quartz counters in the color Dove Gray offset the light cabinets.
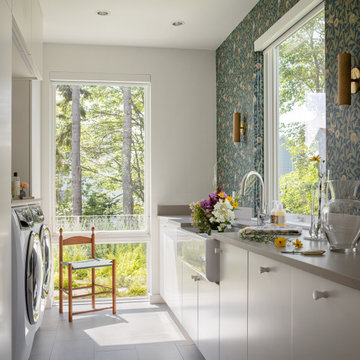
This is an example of a galley dedicated laundry room in Portland Maine with a farmhouse sink, flat-panel cabinets, white cabinets, grey walls, a side-by-side washer and dryer, grey floor, grey benchtop and wallpaper.
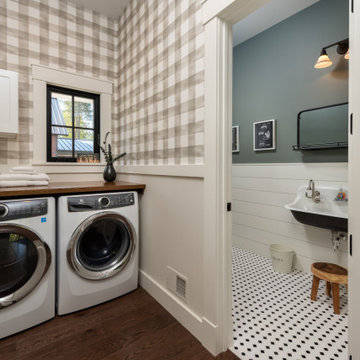
This is an example of a mid-sized transitional single-wall dedicated laundry room in Boston with wood benchtops, grey walls, medium hardwood floors, brown floor, brown benchtop and wallpaper.
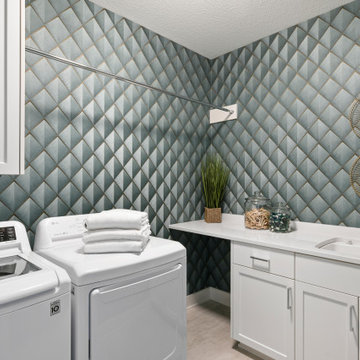
Pillar Homes Spring Preview 2020 - Spacecrafting Photography
This is an example of a mid-sized transitional l-shaped dedicated laundry room in Minneapolis with a drop-in sink, white cabinets, green walls, ceramic floors, a side-by-side washer and dryer, beige floor, shaker cabinets, white benchtop and wallpaper.
This is an example of a mid-sized transitional l-shaped dedicated laundry room in Minneapolis with a drop-in sink, white cabinets, green walls, ceramic floors, a side-by-side washer and dryer, beige floor, shaker cabinets, white benchtop and wallpaper.

Combined Laundry and Craft Room
Photo of a large transitional u-shaped utility room in Seattle with shaker cabinets, white cabinets, quartz benchtops, white splashback, subway tile splashback, blue walls, porcelain floors, a side-by-side washer and dryer, black floor, white benchtop and wallpaper.
Photo of a large transitional u-shaped utility room in Seattle with shaker cabinets, white cabinets, quartz benchtops, white splashback, subway tile splashback, blue walls, porcelain floors, a side-by-side washer and dryer, black floor, white benchtop and wallpaper.

Photography Copyright Peter Medilek Photography
This is an example of a small transitional utility room in San Francisco with shaker cabinets, white cabinets, grey walls, marble floors, white floor, an undermount sink, quartz benchtops, a stacked washer and dryer, white benchtop, white splashback, ceramic splashback and wallpaper.
This is an example of a small transitional utility room in San Francisco with shaker cabinets, white cabinets, grey walls, marble floors, white floor, an undermount sink, quartz benchtops, a stacked washer and dryer, white benchtop, white splashback, ceramic splashback and wallpaper.
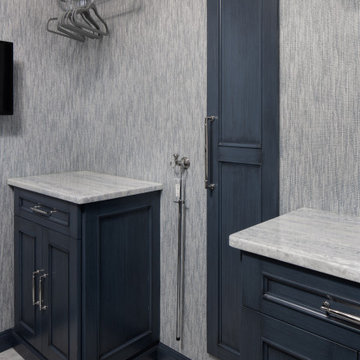
This little laundry room uses hidden tricks to modernize and maximize limited space. Opposite the washing machine and dryer, custom cabinetry was added on both sides of an ironing board cupboard. Another thoughtful addition is a space for a hook to help lift clothes to the hanging rack.

Utility/Laundry/Craft Room - patterned tile floors, Peonie Wallpaper and Periwinkle trim - Custom cabinets with dry racks, dog food storage, desk area, laundry basket storage, hanging, broom/mop closet, bulk storage, and extra fridge. Island in middle for folding and sorting.
Grey Laundry Room Design Ideas with Wallpaper
1