Grey Living Room Design Photos

This is an example of a mid-sized modern open concept living room in Melbourne with white walls, light hardwood floors, no fireplace and a wall-mounted tv.
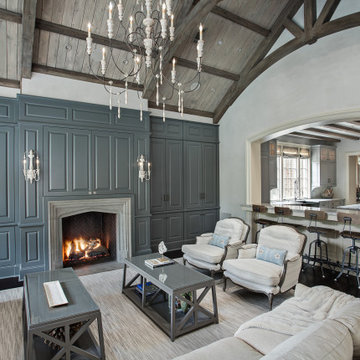
Living room with painted paneled wall with concealed storage & television. Fireplace with black firebrick & custom hand-carved limestone mantel. Custom distressed arched, heavy timber trusses and tongue & groove ceiling. Walls are plaster. View to the kitchen beyond through the breakfast bar at the kitchen pass-through.
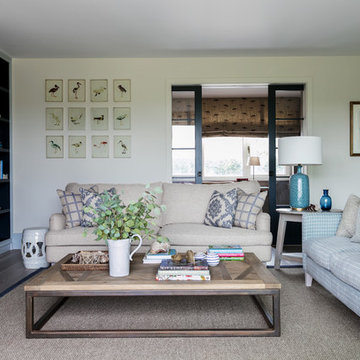
We put bespoke crittall style pocket doors in the living room (towards the study) to allow light to flow from one room to the next and add another architectural detail. The neutral and blue scheme feels coastal and layered. Love the parquet top coffee table, and bronze touches in the room.
Photographer: Nick George
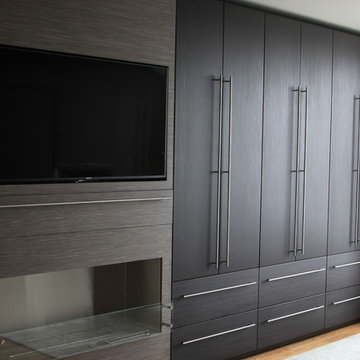
Photo of a mid-sized modern formal enclosed living room in New York with white walls, light hardwood floors, a standard fireplace, a wood fireplace surround and a built-in media wall.

This is the model unit for modern live-work lofts. The loft features 23 foot high ceilings, a spiral staircase, and an open bedroom mezzanine.
Photo of a mid-sized industrial formal enclosed living room in Portland with grey walls, concrete floors, a standard fireplace, grey floor, no tv and a metal fireplace surround.
Photo of a mid-sized industrial formal enclosed living room in Portland with grey walls, concrete floors, a standard fireplace, grey floor, no tv and a metal fireplace surround.
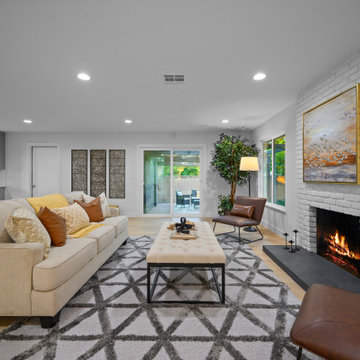
Mid-sized modern open concept living room in Orange County with white walls, light hardwood floors, a standard fireplace and a brick fireplace surround.
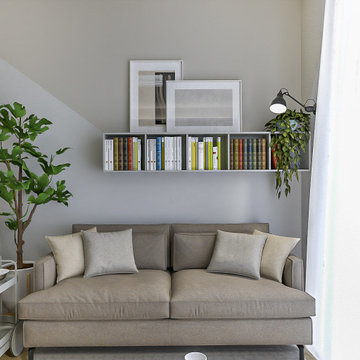
Liadesign
Photo of a small contemporary open concept living room in Milan with a library, multi-coloured walls, light hardwood floors, a concealed tv and recessed.
Photo of a small contemporary open concept living room in Milan with a library, multi-coloured walls, light hardwood floors, a concealed tv and recessed.
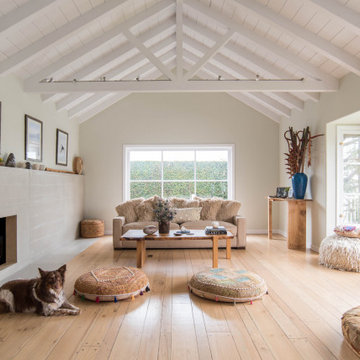
Steven Dewall
Inspiration for a mid-sized scandinavian living room in Los Angeles.
Inspiration for a mid-sized scandinavian living room in Los Angeles.
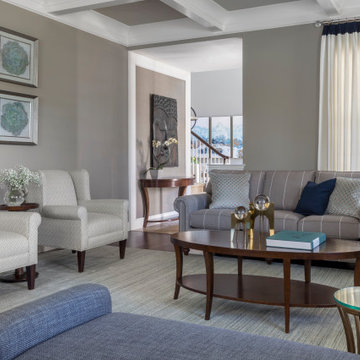
Large transitional formal open concept living room in San Francisco with grey walls, dark hardwood floors, a standard fireplace, a stone fireplace surround, no tv and brown floor.
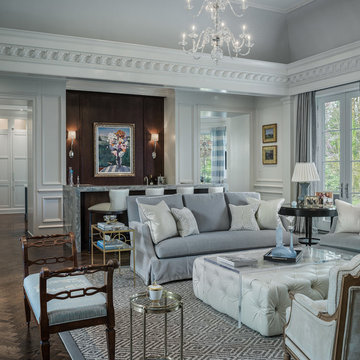
Design ideas for a large traditional formal loft-style living room in Philadelphia with medium hardwood floors, a corner fireplace, no tv and brown floor.
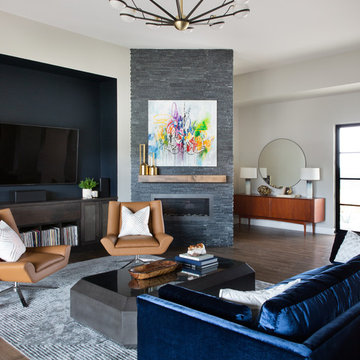
We infused jewel tones and fun art into this Austin home.
Project designed by Sara Barney’s Austin interior design studio BANDD DESIGN. They serve the entire Austin area and its surrounding towns, with an emphasis on Round Rock, Lake Travis, West Lake Hills, and Tarrytown.
For more about BANDD DESIGN, click here: https://bandddesign.com/
To learn more about this project, click here: https://bandddesign.com/austin-artistic-home/
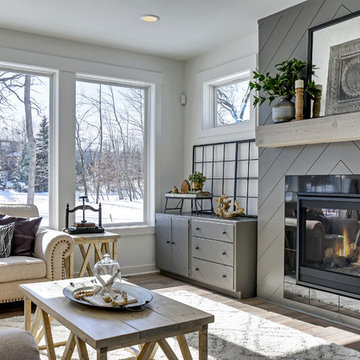
This modern farmhouse living room features a custom shiplap fireplace by Stonegate Builders, with custom-painted cabinetry by Carver Junk Company. The large rug pattern is mirrored in the handcrafted coffee and end tables, made just for this space.
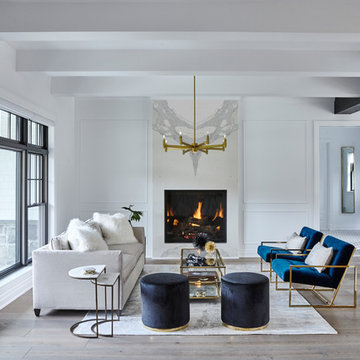
Large transitional living room in New York with white walls and light hardwood floors.
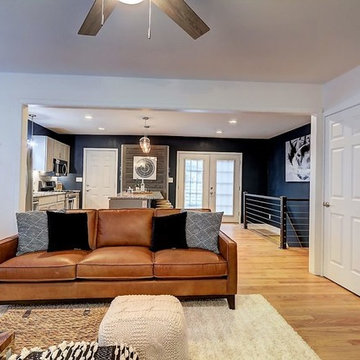
We had a large living room space to fill and didn't want a run of the mill coffee table. So we mixed and matched four separate pieces to create one multi-functional "coffee table". Our coffee table has seating for two, a basket for blankets and pillows, and a table for placing your cocktails.
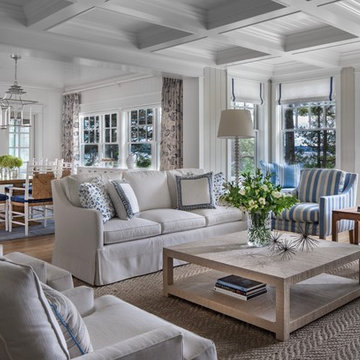
Beth Singer
Photo of a beach style enclosed living room in Other with white walls, dark hardwood floors and brown floor.
Photo of a beach style enclosed living room in Other with white walls, dark hardwood floors and brown floor.
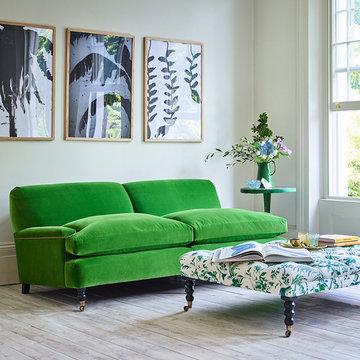
The Louis medium sofa commands the attention of any room. An updated version of a nineteenth-century classic, our take has squared-off, ‘p’ arms, giving the sofa a more contemporary feel, allowing it to fit into homes of any style. Two plump, full-feather seat cushions encourage you to sink into its supportive backrest. What’s more, the sturdy base can split into two on the Large and Grande sizes making it easy to manoeuvre when space is tight. Finished with traditional studwork, the low-level arms allow for uninterrupted, lengthy lounging. Standing to attention on castor legs, Louis’s versatility makes it a hero in any home.
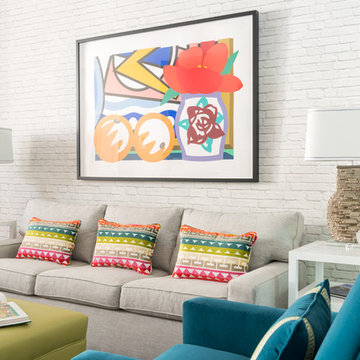
Michael Hunter
Large eclectic living room in Dallas with white walls, light hardwood floors, a standard fireplace, a tile fireplace surround, a wall-mounted tv and brown floor.
Large eclectic living room in Dallas with white walls, light hardwood floors, a standard fireplace, a tile fireplace surround, a wall-mounted tv and brown floor.
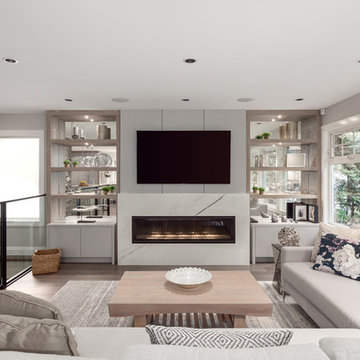
Interior Design by Karly Kristina Design
Photography by SnowChimp Creative
Large contemporary open concept living room in Vancouver with grey walls, a ribbon fireplace, a wall-mounted tv, brown floor, dark hardwood floors and a tile fireplace surround.
Large contemporary open concept living room in Vancouver with grey walls, a ribbon fireplace, a wall-mounted tv, brown floor, dark hardwood floors and a tile fireplace surround.
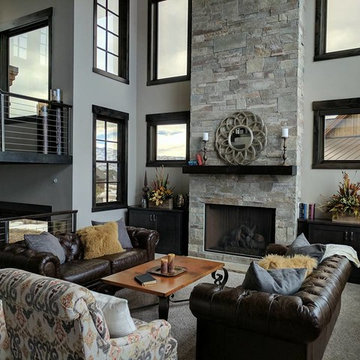
Inspiration for a mid-sized country formal open concept living room in Salt Lake City with grey walls, carpet, a standard fireplace, a stone fireplace surround, grey floor and no tv.
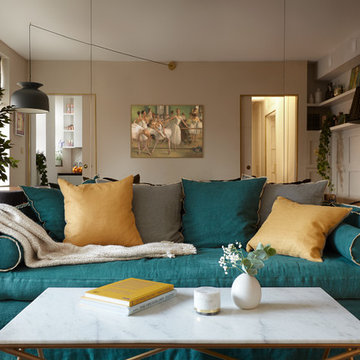
Living room. Use of Mirrors to extend the space.
This apartment is designed by Black and Milk Interior Design. They specialise in Modern Interiors for Modern London Homes. https://blackandmilk.co.uk
Grey Living Room Design Photos
1