Grey Living Room Design Photos with a Built-in Media Wall
Refine by:
Budget
Sort by:Popular Today
1 - 20 of 2,533 photos
Item 1 of 3

This is an example of a small country open concept living room in Chicago with white walls, medium hardwood floors, a built-in media wall, brown floor and timber.
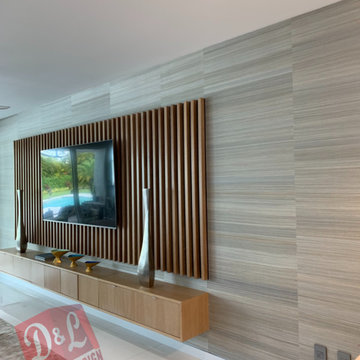
D&L WALL DESIGN
This is an example of a modern living room in Miami with a built-in media wall.
This is an example of a modern living room in Miami with a built-in media wall.
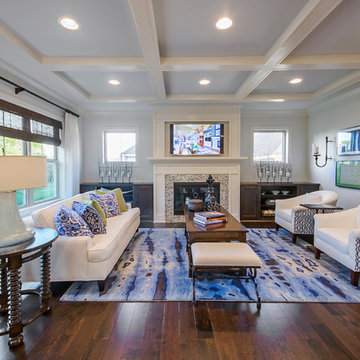
Jennifer Janviere
Photo of a mid-sized transitional open concept living room in Milwaukee with white walls, dark hardwood floors, a standard fireplace, a tile fireplace surround and a built-in media wall.
Photo of a mid-sized transitional open concept living room in Milwaukee with white walls, dark hardwood floors, a standard fireplace, a tile fireplace surround and a built-in media wall.
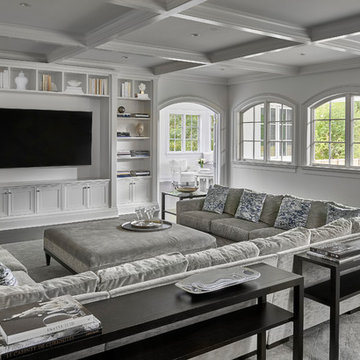
Inspiration for a large transitional enclosed living room in Chicago with white walls, dark hardwood floors, no fireplace, a built-in media wall and black floor.
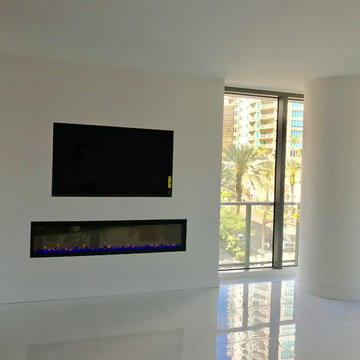
Dimplex 74" Ignite linear electric fireplace with recessed TV
Mid-sized modern living room in Tampa with white walls, porcelain floors, a ribbon fireplace, a plaster fireplace surround, a built-in media wall and white floor.
Mid-sized modern living room in Tampa with white walls, porcelain floors, a ribbon fireplace, a plaster fireplace surround, a built-in media wall and white floor.
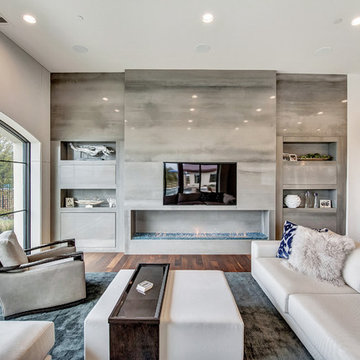
Charles Lauersdorf
Realty Pro Shots
This is an example of a contemporary open concept living room in Orange County with grey walls, dark hardwood floors, a ribbon fireplace, a tile fireplace surround, a built-in media wall and brown floor.
This is an example of a contemporary open concept living room in Orange County with grey walls, dark hardwood floors, a ribbon fireplace, a tile fireplace surround, a built-in media wall and brown floor.
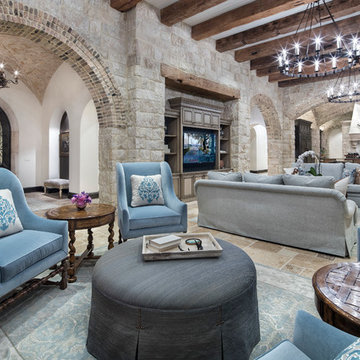
Photography: Piston Design
Photo of a large mediterranean open concept living room in Austin with a built-in media wall.
Photo of a large mediterranean open concept living room in Austin with a built-in media wall.
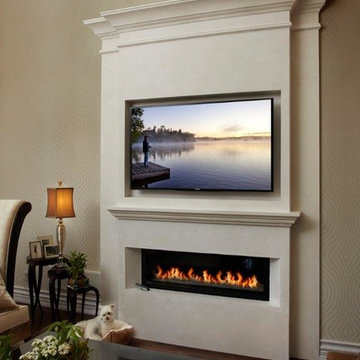
"custom fireplace mantel"
"custom fireplace overmantel"
"omega cast stone mantel"
"omega cast stone fireplace mantle" "fireplace design idea" Mantel. Fireplace. Omega. Mantel Design.
"custom cast stone mantel"
"linear fireplace mantle"
"linear cast stone fireplace mantel"
"linear fireplace design"
"linear fireplace overmantle"
"fireplace surround"
"carved fireplace mantle"
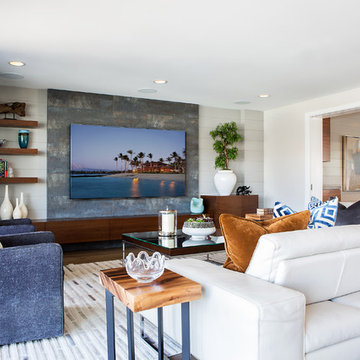
Darlene Halaby
Inspiration for a mid-sized contemporary open concept living room in Orange County with grey walls, medium hardwood floors, no fireplace, a built-in media wall and brown floor.
Inspiration for a mid-sized contemporary open concept living room in Orange County with grey walls, medium hardwood floors, no fireplace, a built-in media wall and brown floor.
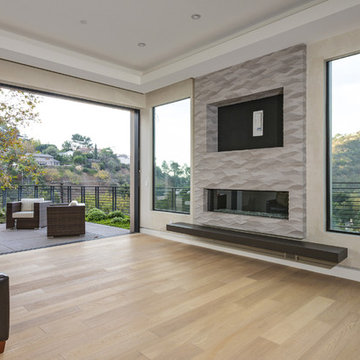
Expansive modern open concept living room in Los Angeles with beige walls, light hardwood floors, a ribbon fireplace, a plaster fireplace surround, a built-in media wall and brown floor.
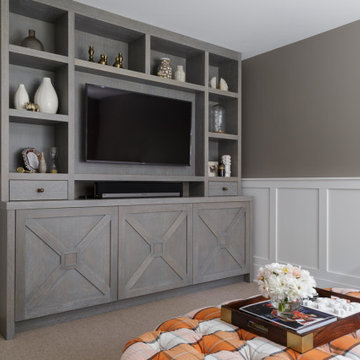
Design ideas for a small modern enclosed living room in San Francisco with beige walls, carpet, a built-in media wall and beige floor.
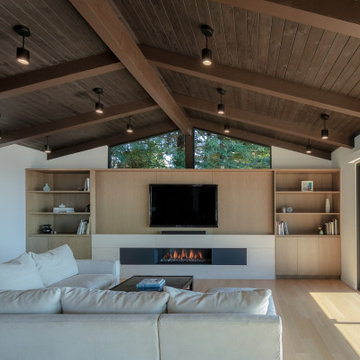
Living room with built-in entertainment cabinet, large sliding doors.
This is an example of a mid-sized contemporary loft-style living room in San Francisco with white walls, light hardwood floors, a ribbon fireplace, beige floor, a stone fireplace surround and a built-in media wall.
This is an example of a mid-sized contemporary loft-style living room in San Francisco with white walls, light hardwood floors, a ribbon fireplace, beige floor, a stone fireplace surround and a built-in media wall.
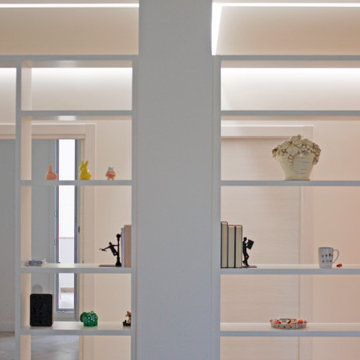
This is an example of a large modern formal open concept living room in Catania-Palermo with blue walls, porcelain floors, a built-in media wall and beige floor.
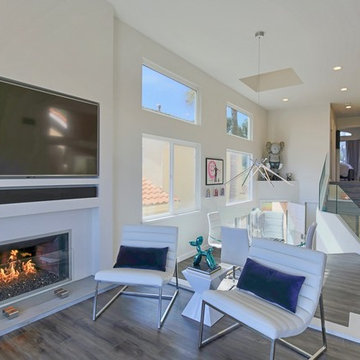
We solved this by removing the angled wall (and soffit) to open the kitchen to the dining room and removing the railing between the dining room and living room. In addition, we replaced the drywall stair railings with frameless glass. Upon entering the house, the natural light flows through glass and takes you from stucco tract home to ultra-modern beach house.
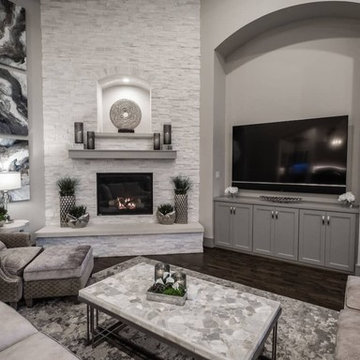
A relaxing place to unwind, this living room blends both sophistication and comfort while creating the perfect place to entertain.
http://www.semmelmanninteriors.com/
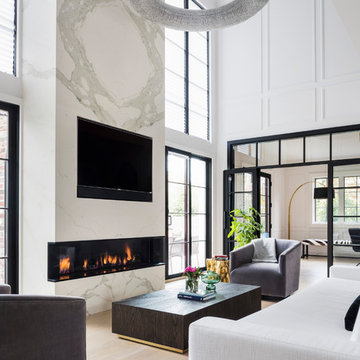
Lavish Transitional living room with soaring white geometric (octagonal) coffered ceiling and panel molding. The room is accented by black architectural glazing and door trim. The second floor landing/balcony, with glass railing, provides a great view of the two story book-matched marble ribbon fireplace.
Architect: Hierarchy Architecture + Design, PLLC
Interior Designer: JSE Interior Designs
Builder: True North
Photographer: Adam Kane Macchia
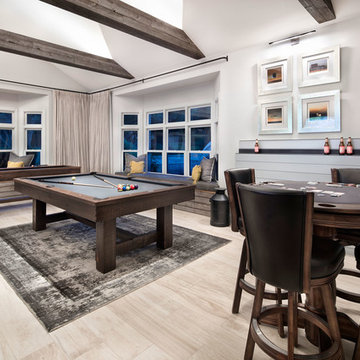
reclaimed barnwood beams • Benjamin Moore hc 170 "stonington gray" paint in eggshell at walls • LED lighting along beams • Ergon Wood Talk Series 9 x 36 floor tile • Linen Noveltex drapery • Robert Allen linen canvas roman shades in greystone • steel at drink ledge • reclaimed wood at window seats • photography by Paul Finkel 2017
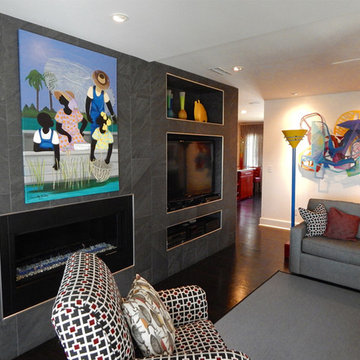
Photography by Chenita Kinloch
Mid-sized contemporary open concept living room in Charleston with grey walls, dark hardwood floors, a hanging fireplace, a tile fireplace surround and a built-in media wall.
Mid-sized contemporary open concept living room in Charleston with grey walls, dark hardwood floors, a hanging fireplace, a tile fireplace surround and a built-in media wall.
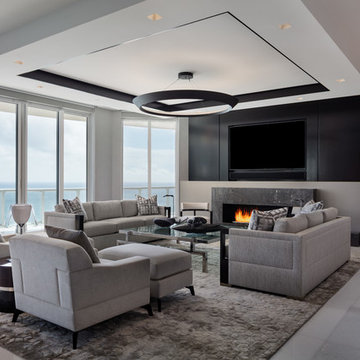
Inspiration for a large modern enclosed living room in Miami with grey walls, marble floors, a ribbon fireplace, a stone fireplace surround, a built-in media wall and grey floor.
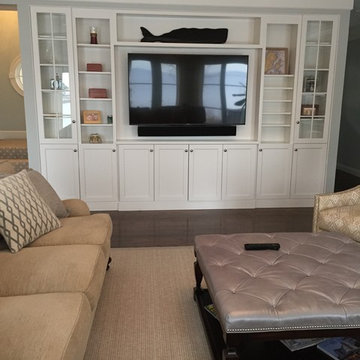
Brookhaven Edgemont Recessed door style in Nordic White on Maple finish
Traditional living room in Other with a built-in media wall.
Traditional living room in Other with a built-in media wall.
Grey Living Room Design Photos with a Built-in Media Wall
1