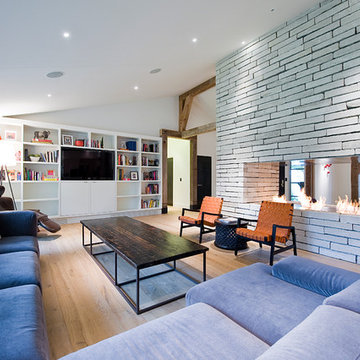Grey Living Room Design Photos with a Two-sided Fireplace
Refine by:
Budget
Sort by:Popular Today
1 - 20 of 1,024 photos

Contemporary living room
Large transitional enclosed living room in Sydney with white walls, light hardwood floors, a two-sided fireplace, a wood fireplace surround, brown floor and wallpaper.
Large transitional enclosed living room in Sydney with white walls, light hardwood floors, a two-sided fireplace, a wood fireplace surround, brown floor and wallpaper.
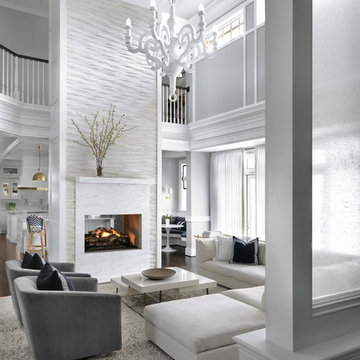
The entry herringbone floor pattern leads way to a wine room that becomes the jewel of the home with a viewing window from the dining room that displays a wine collection on a floating stone counter lit by Metro Lighting. The hub of the home includes the kitchen with midnight blue & white custom cabinets by Beck Allen Cabinetry, a quaint banquette & an artful La Cornue range that are all highlighted with brass hardware. The kitchen connects to the living space with a cascading see-through fireplace that is surfaced with an undulating textural tile.
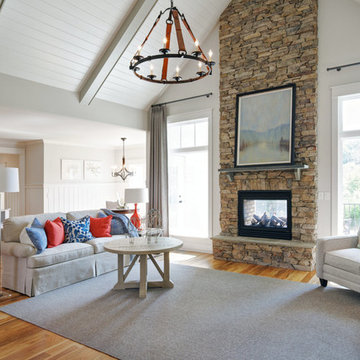
J. Sinclair
This is an example of a mid-sized arts and crafts formal open concept living room in Other with medium hardwood floors, a two-sided fireplace, a stone fireplace surround, grey walls and no tv.
This is an example of a mid-sized arts and crafts formal open concept living room in Other with medium hardwood floors, a two-sided fireplace, a stone fireplace surround, grey walls and no tv.
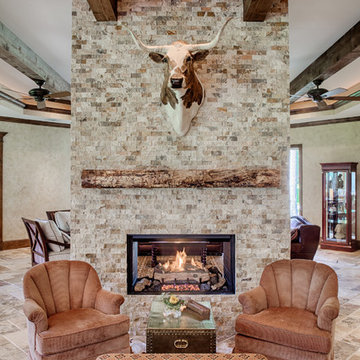
Photography by: Brad Carr
Design ideas for a country living room in Other with a two-sided fireplace.
Design ideas for a country living room in Other with a two-sided fireplace.

Client wanted to use the space just off the dining area to sit and relax. I arranged for chairs to be re-upholstered with fabric available at Hogan Interiors, the wooden floor compliments the fabric creating a ward comfortable space, added to this was a rug to add comfort and minimise noise levels. Floor lamp created a beautiful space for reading or relaxing near the fire while still in the dining living areas. The shelving allowed for books, and ornaments to be displayed while the closed areas allowed for more private items to be stored.

Keeping the original fireplace and darkening the floors created the perfect complement to the white walls.
Design ideas for a mid-sized midcentury open concept living room in New York with a music area, dark hardwood floors, a two-sided fireplace, a stone fireplace surround, black floor and wood.
Design ideas for a mid-sized midcentury open concept living room in New York with a music area, dark hardwood floors, a two-sided fireplace, a stone fireplace surround, black floor and wood.
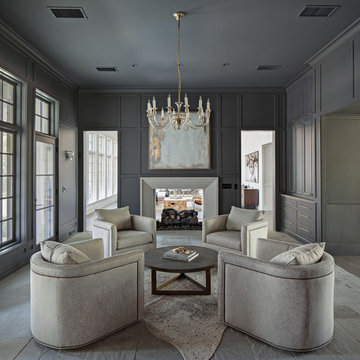
Inspiration for a large transitional formal enclosed living room in Houston with grey walls, a two-sided fireplace, a plaster fireplace surround, grey floor and decorative wall panelling.
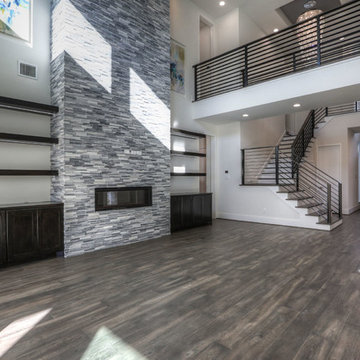
2-story great room, 2-way fireplace in to family room.
Design ideas for a large modern open concept living room in Houston with white walls, dark hardwood floors, a two-sided fireplace, a stone fireplace surround, a wall-mounted tv and grey floor.
Design ideas for a large modern open concept living room in Houston with white walls, dark hardwood floors, a two-sided fireplace, a stone fireplace surround, a wall-mounted tv and grey floor.
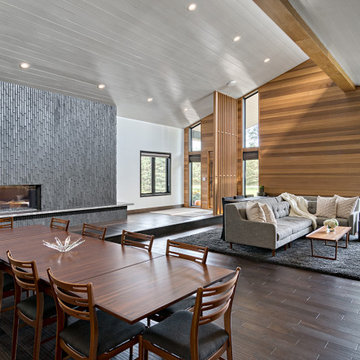
Mid century modern living room with open spaces, transom windows and waterfall, peninsula fireplace on far right;
Expansive midcentury open concept living room in Minneapolis with a library, white walls, medium hardwood floors, a two-sided fireplace, a tile fireplace surround, a wall-mounted tv, brown floor and vaulted.
Expansive midcentury open concept living room in Minneapolis with a library, white walls, medium hardwood floors, a two-sided fireplace, a tile fireplace surround, a wall-mounted tv, brown floor and vaulted.
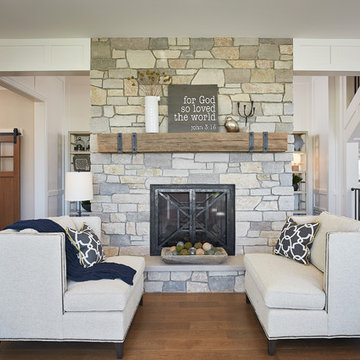
Photographer: Ashley Avila Photography
Builder: Colonial Builders - Tim Schollart
Interior Designer: Laura Davidson
This large estate house was carefully crafted to compliment the rolling hillsides of the Midwest. Horizontal board & batten facades are sheltered by long runs of hipped roofs and are divided down the middle by the homes singular gabled wall. At the foyer, this gable takes the form of a classic three-part archway.
Going through the archway and into the interior, reveals a stunning see-through fireplace surround with raised natural stone hearth and rustic mantel beams. Subtle earth-toned wall colors, white trim, and natural wood floors serve as a perfect canvas to showcase patterned upholstery, black hardware, and colorful paintings. The kitchen and dining room occupies the space to the left of the foyer and living room and is connected to two garages through a more secluded mudroom and half bath. Off to the rear and adjacent to the kitchen is a screened porch that features a stone fireplace and stunning sunset views.
Occupying the space to the right of the living room and foyer is an understated master suite and spacious study featuring custom cabinets with diagonal bracing. The master bedroom’s en suite has a herringbone patterned marble floor, crisp white custom vanities, and access to a his and hers dressing area.
The four upstairs bedrooms are divided into pairs on either side of the living room balcony. Downstairs, the terraced landscaping exposes the family room and refreshment area to stunning views of the rear yard. The two remaining bedrooms in the lower level each have access to an en suite bathroom.
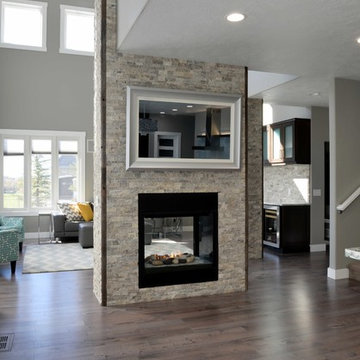
Robb Siverson Photography
This is an example of a large transitional formal open concept living room in Other with grey walls, vinyl floors, a two-sided fireplace and a stone fireplace surround.
This is an example of a large transitional formal open concept living room in Other with grey walls, vinyl floors, a two-sided fireplace and a stone fireplace surround.
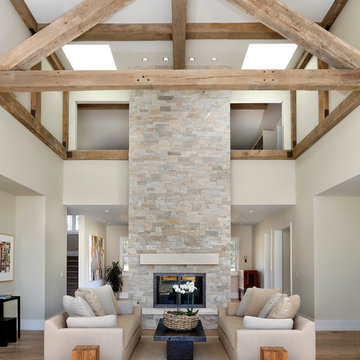
Bernard Andre
This is an example of a country formal open concept living room in San Francisco with a two-sided fireplace and a stone fireplace surround.
This is an example of a country formal open concept living room in San Francisco with a two-sided fireplace and a stone fireplace surround.
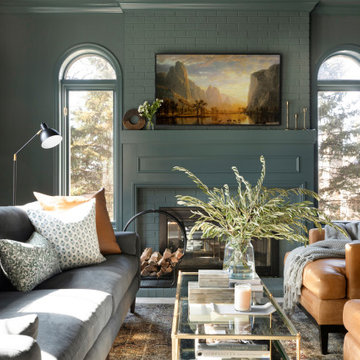
This is an example of a transitional living room in Minneapolis with green walls and a two-sided fireplace.
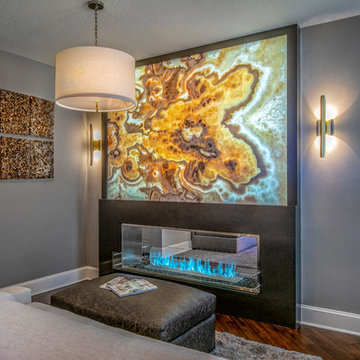
This is an example of a small transitional open concept living room in Tampa with grey walls, a two-sided fireplace, no tv, brown floor and dark hardwood floors.
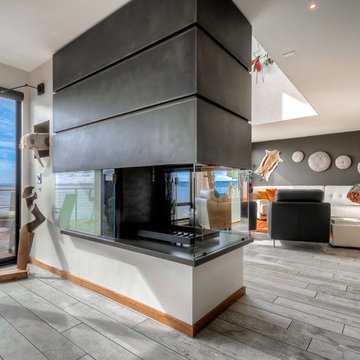
Welcome to the award-winning living room. You are instantly met with a full view of the Puget Sound. This waterfront living room has contemporary artwork met with modern design and unique materials and colors, matching the client's personality.
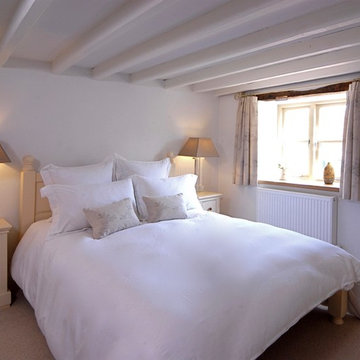
A beautiful 16th Century Cottage in a Cotswold Conservation Village. The cottage was very dated and needed total renovatation. The Living room was was in fact two rooms which were knocked into one, creating a lovely large living room area for our client. Keeping the existing large open fire place at one end of the inital one room and turning the old smaller fireplace which was discovered when renovation works began in the other initial room as a feature fireplace with kiln dried logs. Beautiful calming colour schemes were implemented. New hardwood windows were painted in a gorgeous colour and the Bisque radiators sprayed in a like for like colour. New Electrics & Plumbing throughout the whole cottage as it was very old and dated. A modern Oak & Glass Staircase replaced the very dated aliminium spiral staircase. A total Renovation / Conversion of this pretty 16th Century Cottage, creating a wonderful light, open plan feel in what was once a very dark, dated cottage in the Cotswolds.
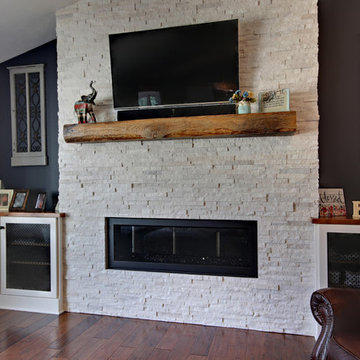
This is an example of a mid-sized contemporary open concept living room in Grand Rapids with grey walls, dark hardwood floors, a two-sided fireplace, a tile fireplace surround, a wall-mounted tv and brown floor.
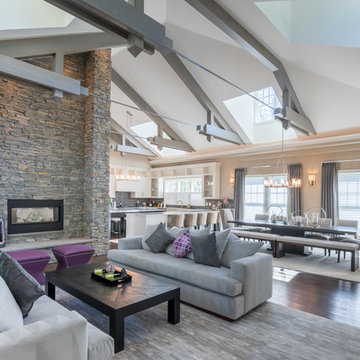
Nomoi Design LLC
Large transitional formal open concept living room in DC Metro with beige walls, dark hardwood floors, a two-sided fireplace, a brick fireplace surround and no tv.
Large transitional formal open concept living room in DC Metro with beige walls, dark hardwood floors, a two-sided fireplace, a brick fireplace surround and no tv.
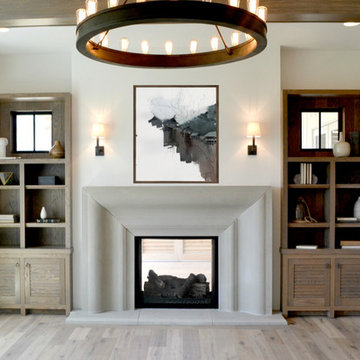
Whittney Parkinson
Large country formal open concept living room in Indianapolis with white walls, medium hardwood floors, a two-sided fireplace and a concrete fireplace surround.
Large country formal open concept living room in Indianapolis with white walls, medium hardwood floors, a two-sided fireplace and a concrete fireplace surround.
Grey Living Room Design Photos with a Two-sided Fireplace
1
