Grey Living Room Design Photos with a Wood Fireplace Surround
Refine by:
Budget
Sort by:Popular Today
1 - 20 of 1,813 photos

Contemporary living room
Large transitional enclosed living room in Sydney with white walls, light hardwood floors, a two-sided fireplace, a wood fireplace surround, brown floor and wallpaper.
Large transitional enclosed living room in Sydney with white walls, light hardwood floors, a two-sided fireplace, a wood fireplace surround, brown floor and wallpaper.

The Living Room also received new white-oak hardwood flooring. We re-finished the existing built-in cabinets in a darker, richer stain to ground the space. The sofas from Italy are upholstered in leather and a linen-cotton blend, the coffee table from LA is topped with a unique green marble slab, and for the corner table, we designed a custom-made walnut waterfall table with a local craftsman.

Mid-sized contemporary open concept living room in Denver with white walls, medium hardwood floors, a standard fireplace, a wood fireplace surround, a wall-mounted tv, beige floor and planked wall panelling.
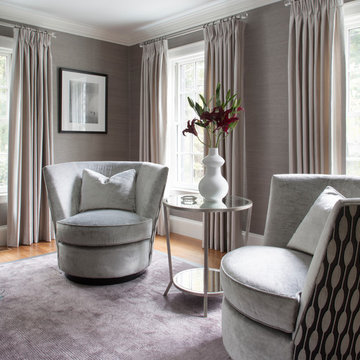
Inspiration for a large contemporary enclosed living room in Boston with grey walls, medium hardwood floors, a standard fireplace, a wood fireplace surround and purple floor.
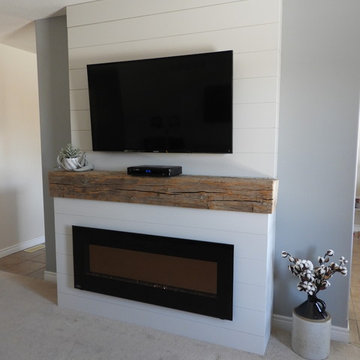
Custom shiplap fireplace design with electric fireplace insert, elm barn beam and wall mounted TV.
Inspiration for a mid-sized country enclosed living room in Toronto with grey walls, carpet, a hanging fireplace, a wood fireplace surround, a wall-mounted tv and beige floor.
Inspiration for a mid-sized country enclosed living room in Toronto with grey walls, carpet, a hanging fireplace, a wood fireplace surround, a wall-mounted tv and beige floor.
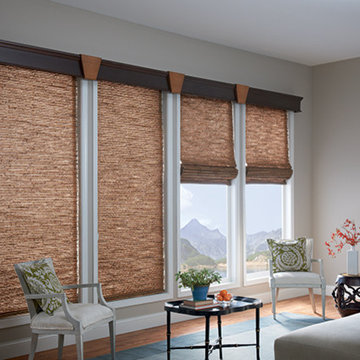
The living room decor includes layering the living room window treatments. Patterned roman shades are joined by custom pleated curtain panels on an exposed custom metal curtain rod with flass finials. The natural light filtering through the roman shades will be completely blocked by the blackout curtains. Exposed beams are painted to work with the rest of the living room.
Home decorators looking for living room ideas will find more at windowsdressedup.com.
Windows Dressed Up in Denver is also is your store for custom curtains, drapes, valances, custom roman shades, valances and cornices. We also make custom bedding - comforters, duvet covers, throw pillows, bolsters and upholstered headboards. Custom curtain rods & drapery hardware too. Home decorators dream store! Hunter Douglas, Graber and Lafayette.
Graber Natural Fibers Roman Shade Photo. Living Room Ideas.

Design ideas for a large traditional open concept living room in Detroit with grey walls, medium hardwood floors, a standard fireplace, a wood fireplace surround, a wall-mounted tv, brown floor, vaulted and decorative wall panelling.
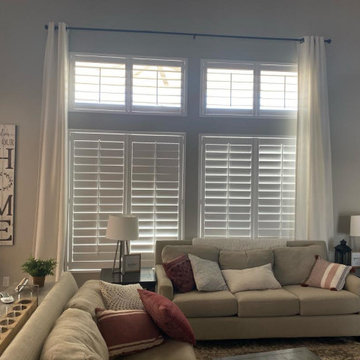
Inspiration for a mid-sized contemporary open concept living room in Salt Lake City with grey walls, dark hardwood floors, a standard fireplace, a wood fireplace surround, brown floor and vaulted.
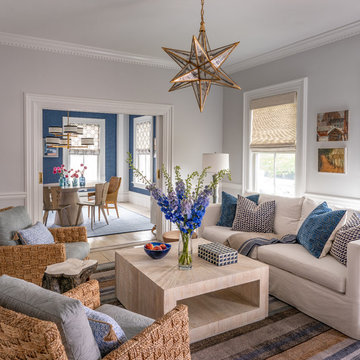
Photography by Eric Roth
Design ideas for a mid-sized beach style open concept living room in Boston with grey walls, light hardwood floors, a standard fireplace, a wood fireplace surround and white floor.
Design ideas for a mid-sized beach style open concept living room in Boston with grey walls, light hardwood floors, a standard fireplace, a wood fireplace surround and white floor.
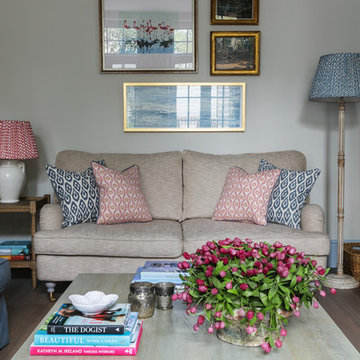
We were taking cues from french country style for the colours and feel of this house. Soft provincial blues with washed reds, and grey or worn wood tones. I love the big new mantelpiece we fitted, and the new french doors with the mullioned windows, keeping it classic but with a fresh twist by painting the woodwork blue. Photographer: Nick George
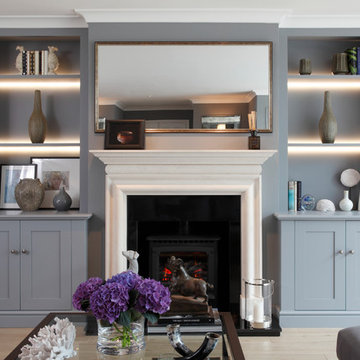
Living room Fireplace and built-in display cabinets for Thames Ditton project.
Photography by James Balston
Photo of a large transitional formal enclosed living room in London with grey walls, laminate floors, a wood stove and a wood fireplace surround.
Photo of a large transitional formal enclosed living room in London with grey walls, laminate floors, a wood stove and a wood fireplace surround.
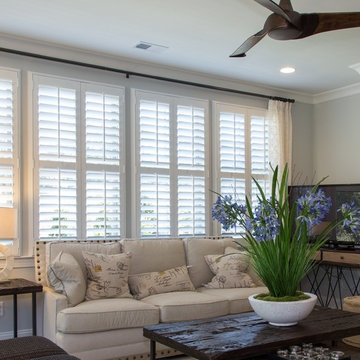
Sunburst’s Polywood Shutters are a great addition to any home. Providing beauty and durability, Polywood is a wonderful addition to every room in your home. Polywood shutters provide a simple yet elegant look to this living room. These shutters feature a divider rail, giving you the option to close the lower louvers for privacy and keep the top louvers open for lighting.
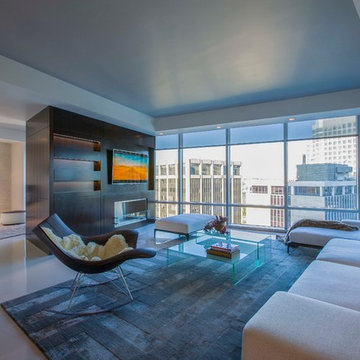
A double-sided custom cabinet, incorporating a ribbon fireplace on the living room side, with a flat screen monitor above, and office cabinetry for the study on the opposite side becomes a sophisticated space divider that becomes the focal point in both rooms. Modern furniture, custom rugs and other iconic furniture pieces complete the space.
Photography: Geoffrey Hodgdon
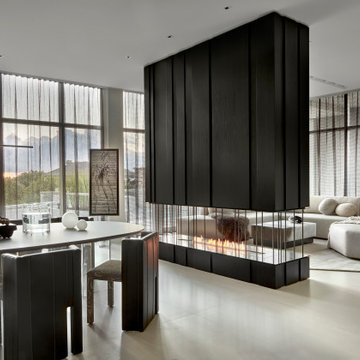
This is an example of a contemporary formal open concept living room in Chicago with porcelain floors, a ribbon fireplace, a wood fireplace surround, a concealed tv and grey floor.
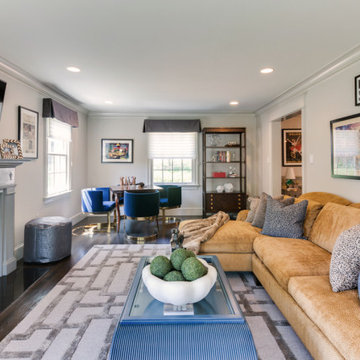
Design ideas for a mid-sized transitional formal enclosed living room in DC Metro with white walls, dark hardwood floors, a wall-mounted tv, brown floor, a standard fireplace and a wood fireplace surround.
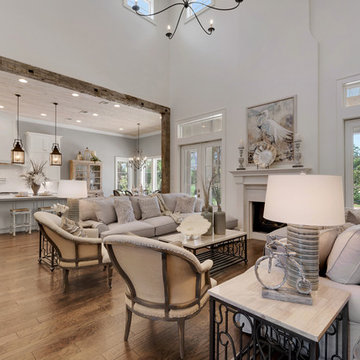
Entry way with view of wet bar from the living space Designed by Bob Chatham Custom Home Designs. Rustic Mediterranean inspired home built in Regatta Bay Golf and Yacht Club.
Phillip Vlahos With Destin Custom Home Builders
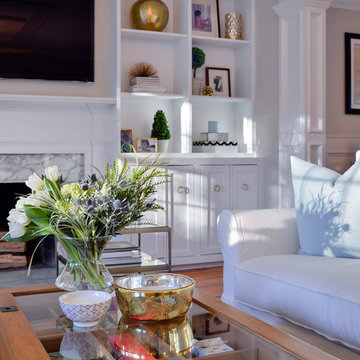
Project Cooper & Ella - Living Room -
Long Island, NY
Interior Design: Jeanne Campana Design
www.jeannecampanadesign.com
This is an example of a mid-sized transitional enclosed living room in New York with grey walls, medium hardwood floors, a standard fireplace, a wood fireplace surround and a wall-mounted tv.
This is an example of a mid-sized transitional enclosed living room in New York with grey walls, medium hardwood floors, a standard fireplace, a wood fireplace surround and a wall-mounted tv.
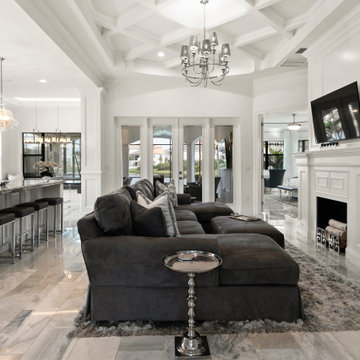
Photo of a mid-sized modern open concept living room in Jacksonville with black walls, marble floors, a standard fireplace, a wood fireplace surround, a wall-mounted tv and white floor.
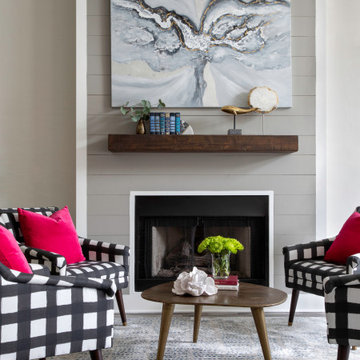
Design ideas for a transitional formal living room in Houston with a standard fireplace, a wood fireplace surround and no tv.
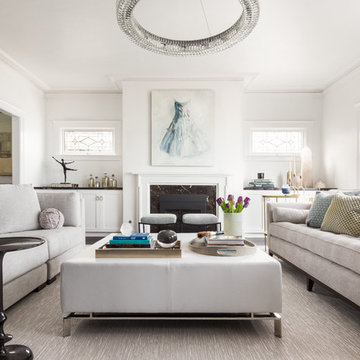
This sophisticated yet ultra-feminine condominium in one of the oldest and most prestigious neighborhoods in San Francisco was decorated with entertaining in mind. The all-white upholstery, walls, and carpets are surprisingly durable with materials made to suit the lifestyle of a Tech boss lady. Custom artwork and thoughtful accessories complete the look.
Grey Living Room Design Photos with a Wood Fireplace Surround
1