Grey Living Room Design Photos with Grey Walls

Modern living room in Melbourne with grey walls, ceramic floors and grey floor.
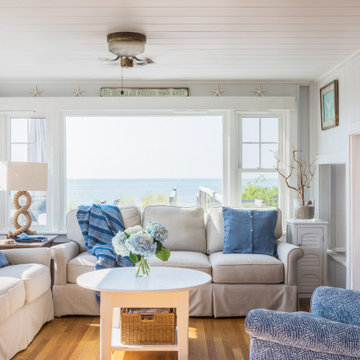
Photo of a mid-sized beach style enclosed living room in Boston with grey walls and beige floor.
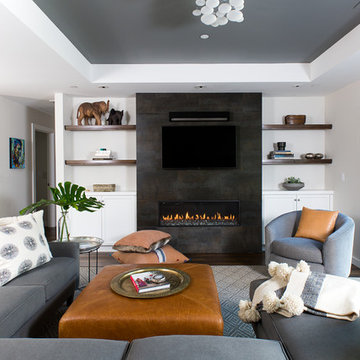
Michelle Drewes
Design ideas for a mid-sized transitional open concept living room in San Francisco with grey walls, dark hardwood floors, a ribbon fireplace, a tile fireplace surround, brown floor and a wall-mounted tv.
Design ideas for a mid-sized transitional open concept living room in San Francisco with grey walls, dark hardwood floors, a ribbon fireplace, a tile fireplace surround, brown floor and a wall-mounted tv.
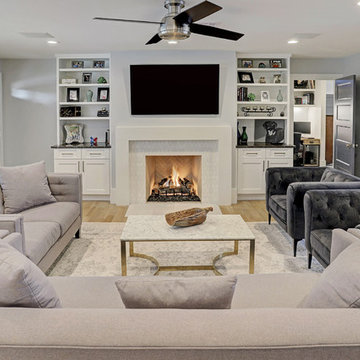
Clean line, light paint and beautiful fireplace make this room inviting and cozy.
This is an example of a mid-sized transitional enclosed living room in Houston with grey walls, light hardwood floors, a standard fireplace, a wall-mounted tv and beige floor.
This is an example of a mid-sized transitional enclosed living room in Houston with grey walls, light hardwood floors, a standard fireplace, a wall-mounted tv and beige floor.
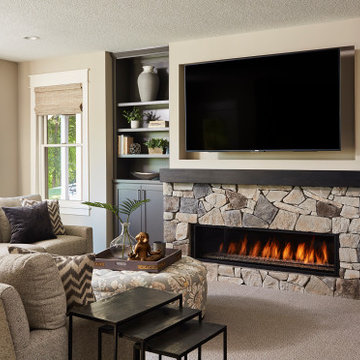
New linear fireplace and media wall with custom cabinets
Inspiration for a large traditional living room in Minneapolis with grey walls, carpet, a ribbon fireplace, a stone fireplace surround and grey floor.
Inspiration for a large traditional living room in Minneapolis with grey walls, carpet, a ribbon fireplace, a stone fireplace surround and grey floor.
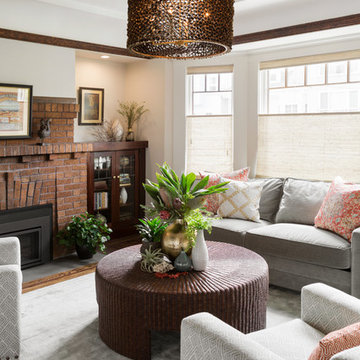
Large transitional formal enclosed living room in San Francisco with grey walls, dark hardwood floors, a standard fireplace, a brick fireplace surround and no tv.
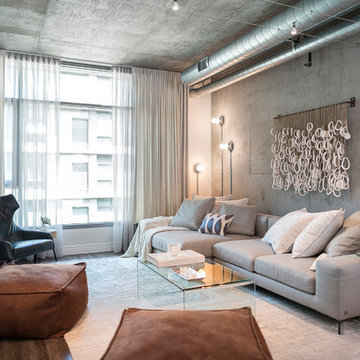
LOFT | Luxury Industrial Loft Makeover Downtown LA | FOUR POINT DESIGN BUILD INC
A gorgeous and glamorous 687 sf Loft Apartment in the Heart of Downtown Los Angeles, CA. Small Spaces...BIG IMPACT is the theme this year: A wide open space and infinite possibilities. The Challenge: Only 3 weeks to design, resource, ship, install, stage and photograph a Downtown LA studio loft for the October 2014 issue of @dwellmagazine and the 2014 @dwellondesign home tour! So #Grateful and #honored to partner with the wonderful folks at #MetLofts and #DwellMagazine for the incredible design project!
Photography by Riley Jamison
#interiordesign #loftliving #StudioLoftLiving #smallspacesBIGideas #loft #DTLA
AS SEEN IN
Dwell Magazine
LA Design Magazine
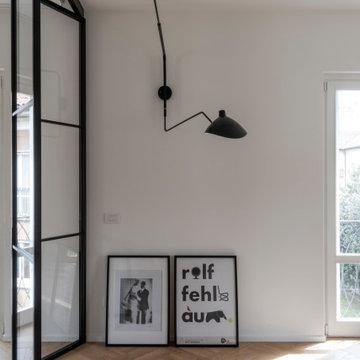
La zona giorno è stata divisa da una grande vetrata con doppia anta a libro per la flessibilità di rendere questo spazio integrato al soggiorno o separabile per una eventuale seconda camera da letto. In questo secondo caso una grande tenda copre l'intera vetrata per dare privacy. Un armadio disegnato su misura definisce il volume cella casa che inizia dal corridoio e finisce con una piccola libreria a giorno vicino alla finestra.

Photo of a mid-sized modern open concept living room in Osaka with grey walls, medium hardwood floors, a wall-mounted tv, grey floor and a home bar.
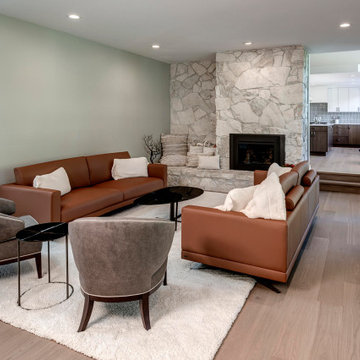
By removing the built-in cabinets on the left of the fireplace, truly allows the beauty of the original slate to stound out. A new gas insert was also installed.
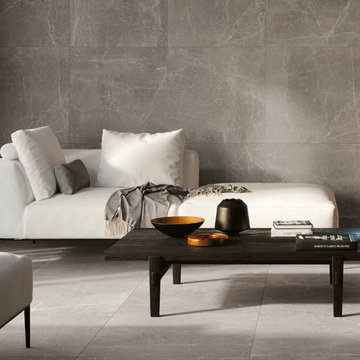
This modern living room has a grey stone look porcelain tile from the Blok Collection.This large format tile gives you the beauty of marble tile without the maintenance. There are many colors and styles available.
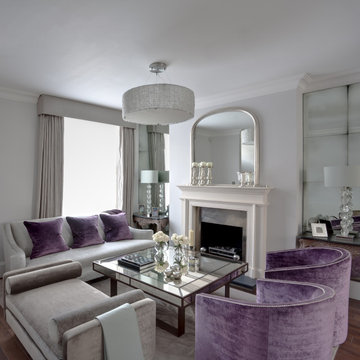
For all interior design and product information, please contact us at info@gzid.co.uk
Photo of a large transitional formal enclosed living room in Other with grey walls, medium hardwood floors, a standard fireplace, a tile fireplace surround, no tv and brown floor.
Photo of a large transitional formal enclosed living room in Other with grey walls, medium hardwood floors, a standard fireplace, a tile fireplace surround, no tv and brown floor.
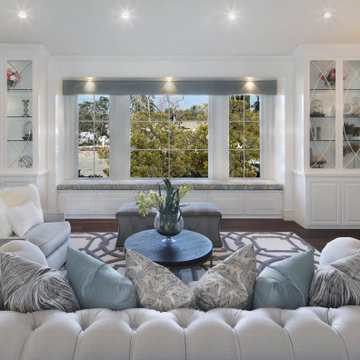
Mid-sized beach style formal living room in Orange County with grey walls, no fireplace, no tv and dark hardwood floors.
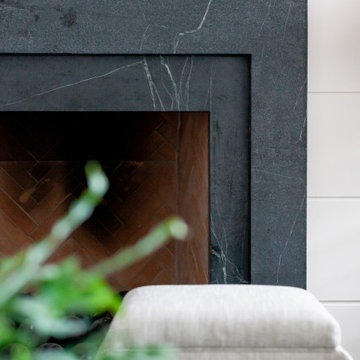
We chose soapstone for the new fireplace surround for contrast. Stools in front of the fireplace add extra seating.
Inspiration for a large transitional open concept living room in Dallas with grey walls, dark hardwood floors, a standard fireplace, a stone fireplace surround, a wall-mounted tv and brown floor.
Inspiration for a large transitional open concept living room in Dallas with grey walls, dark hardwood floors, a standard fireplace, a stone fireplace surround, a wall-mounted tv and brown floor.
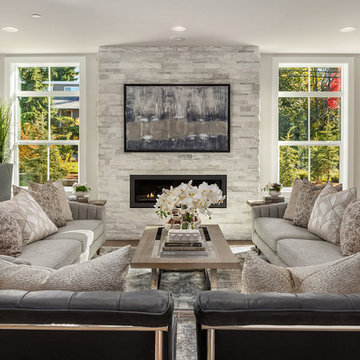
Country living room in Seattle with grey walls, medium hardwood floors, a ribbon fireplace and brown floor.
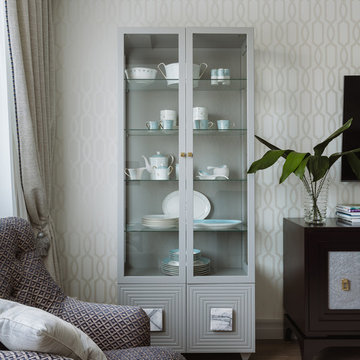
Гостиная
Photo of a mid-sized transitional enclosed living room in Moscow with grey walls, dark hardwood floors, no fireplace, a wall-mounted tv and brown floor.
Photo of a mid-sized transitional enclosed living room in Moscow with grey walls, dark hardwood floors, no fireplace, a wall-mounted tv and brown floor.
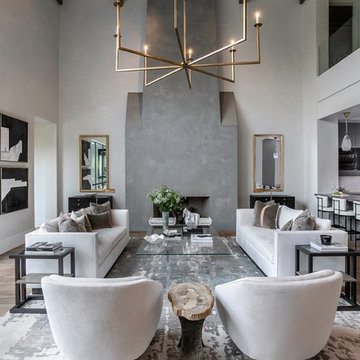
Contemporary open concept living room in Houston with grey walls, dark hardwood floors, a standard fireplace and brown floor.
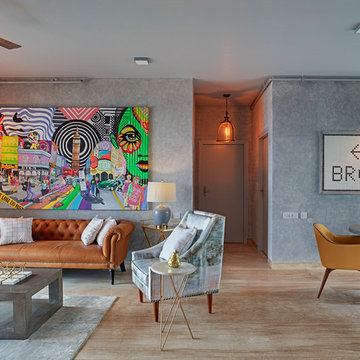
Photo of an eclectic open concept living room in Bengaluru with grey walls and beige floor.
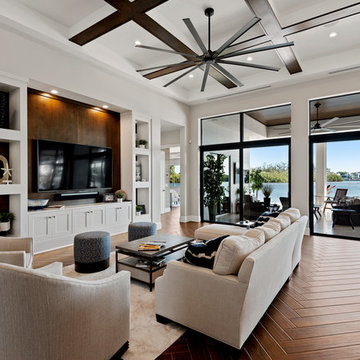
TV area with art niches on each side. All cabinetry suspended. Led lighting under cabinetry and LED puck lights in each niche opening.
Great view of the water
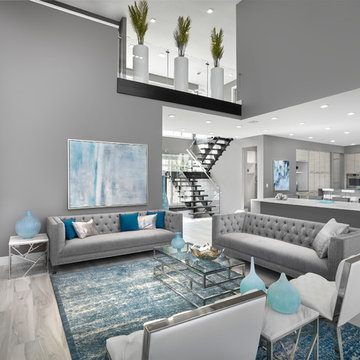
Tile feature wall. Porcelain tile flooring with in floor heating. Open to upper level. Glass panel cat walk. Secondary quartz island.
Photo of a large contemporary open concept living room in Edmonton with grey walls, porcelain floors, a ribbon fireplace, a tile fireplace surround, a built-in media wall and grey floor.
Photo of a large contemporary open concept living room in Edmonton with grey walls, porcelain floors, a ribbon fireplace, a tile fireplace surround, a built-in media wall and grey floor.
Grey Living Room Design Photos with Grey Walls
1