Grey Living Room Design Photos with Vaulted
Refine by:
Budget
Sort by:Popular Today
1 - 20 of 753 photos
Item 1 of 3

Country open concept living room in Sydney with white walls, medium hardwood floors, a standard fireplace, a brick fireplace surround, a wall-mounted tv, brown floor, exposed beam and vaulted.

Photo of a small eclectic open concept living room in Los Angeles with white walls, laminate floors, a hanging fireplace, a wall-mounted tv, brown floor and vaulted.
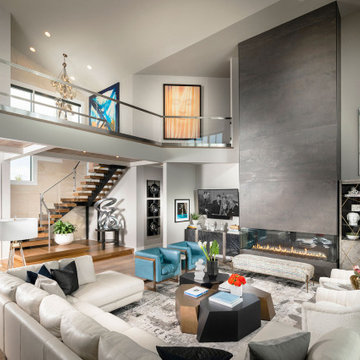
Design ideas for an expansive modern loft-style living room in Other with grey walls, light hardwood floors, a ribbon fireplace, a wall-mounted tv, brown floor, vaulted and a tile fireplace surround.
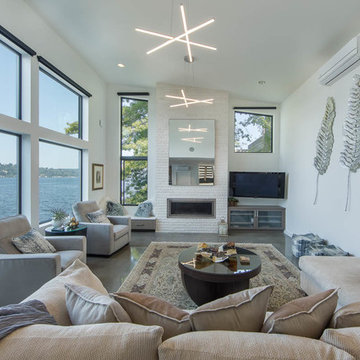
The living room is designed with sloping ceilings up to about 14' tall. The large windows connect the living spaces with the outdoors, allowing for sweeping views of Lake Washington. The north wall of the living room is designed with the fireplace as the focal point.
Design: H2D Architecture + Design
www.h2darchitects.com
#kirklandarchitect
#greenhome
#builtgreenkirkland
#sustainablehome

Design ideas for a mid-sized country loft-style living room in Denver with medium hardwood floors, brown floor, vaulted and wood walls.

The living room features floor to ceiling windows with big views of the Cascades from Mt. Bachelor to Mt. Jefferson through the tops of tall pines and carved-out view corridors. The open feel is accentuated with steel I-beams supporting glulam beams, allowing the roof to float over clerestory windows on three sides.
The massive stone fireplace acts as an anchor for the floating glulam treads accessing the lower floor. A steel channel hearth, mantel, and handrail all tie in together at the bottom of the stairs with the family room fireplace. A spiral duct flue allows the fireplace to stop short of the tongue and groove ceiling creating a tension and adding to the lightness of the roof plane.
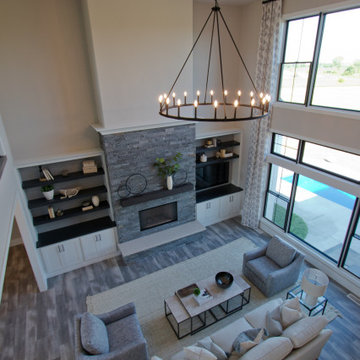
Luxury Vinyl Plank flooring from Pergo: Ballard Oak • Cabinetry by Aspect: Maple Tundra • Media Center tops & shelves from Shiloh: Poplar Harbor & Stratus
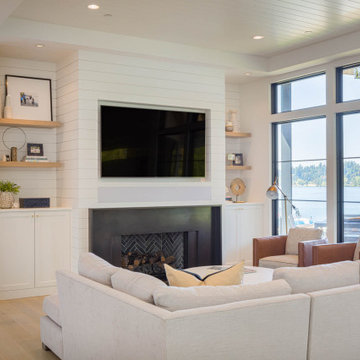
Inspiration for a beach style open concept living room in Seattle with white walls, light hardwood floors, a standard fireplace, a metal fireplace surround, a built-in media wall, vaulted and planked wall panelling.

Beach style open concept living room in Minneapolis with white walls, light hardwood floors, a standard fireplace, exposed beam and vaulted.
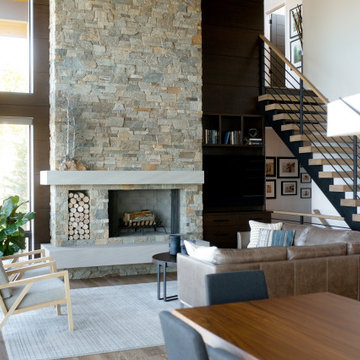
Photo of a contemporary formal open concept living room in Grand Rapids with no tv, a standard fireplace, vaulted, multi-coloured walls, medium hardwood floors, brown floor and wood walls.
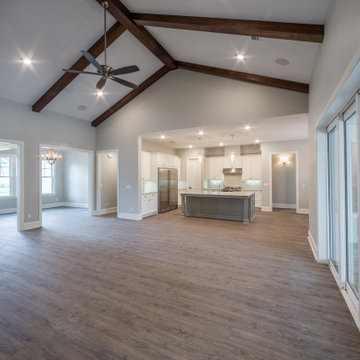
Custom living room with vaulted ceilings and exposed wooden beams.
This is an example of a mid-sized traditional open concept living room with beige walls, porcelain floors, a standard fireplace, a stone fireplace surround, brown floor and vaulted.
This is an example of a mid-sized traditional open concept living room with beige walls, porcelain floors, a standard fireplace, a stone fireplace surround, brown floor and vaulted.
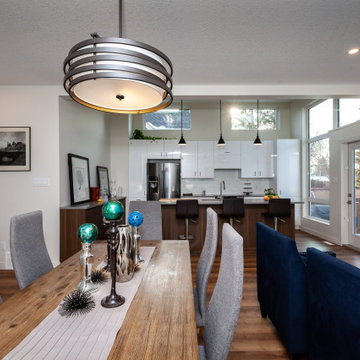
Inspiration for a mid-sized contemporary open concept living room in Edmonton with white walls, vinyl floors, a standard fireplace, a metal fireplace surround, a wall-mounted tv, brown floor, vaulted and wallpaper.
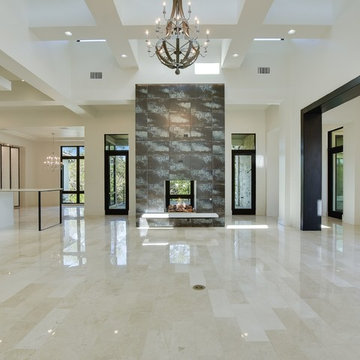
Design ideas for a large transitional formal open concept living room in Austin with white walls, porcelain floors, a two-sided fireplace, a tile fireplace surround, grey floor and vaulted.
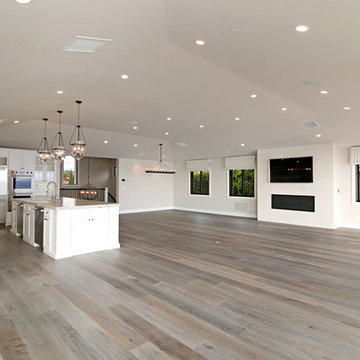
Design ideas for a large beach style formal open concept living room in Orange County with beige walls, light hardwood floors, a ribbon fireplace, a metal fireplace surround, a wall-mounted tv, grey floor and vaulted.

This beautiful family wanted to update their dated family room to be a more glamorous bright inviting room. We removed a corner fireplace that was never used, and designed a custom large built in with room storage, a television, and lots of bookcase shelves for styling with precious decor. We incorporated unique picture molding wall treatment with inverted corners. We brought in a new custom oversized rug, and custom furniture. The room opens to the kitchen, so we incorporated a few pieces in there as well. Lots of reflective chrome and crystal!
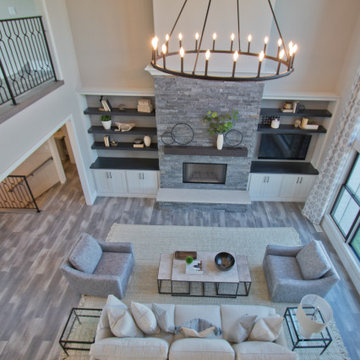
Luxury Vinyl Plank flooring from Pergo: Ballard Oak • Cabinetry by Aspect: Maple Tundra • Media Center tops & shelves from Shiloh: Poplar Harbor & Stratus
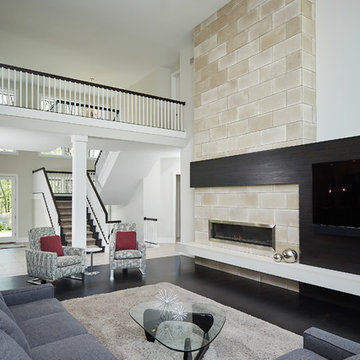
Modern interior featuring a tall fireplace surround and custom television wall for easy viewing
Photo by Ashley Avila Photography
This is an example of a modern open concept living room in Grand Rapids with white walls, dark hardwood floors, a standard fireplace, a tile fireplace surround, a built-in media wall, black floor and vaulted.
This is an example of a modern open concept living room in Grand Rapids with white walls, dark hardwood floors, a standard fireplace, a tile fireplace surround, a built-in media wall, black floor and vaulted.

This is an example of a large industrial open concept living room in Atlanta with beige walls, medium hardwood floors, a standard fireplace, a wall-mounted tv, brown floor and vaulted.

2021 Artisan Home Tour
Remodeler: Nor-Son Custom Builders
Photo: Landmark Photography
Have questions about this home? Please reach out to the builder listed above to learn more.
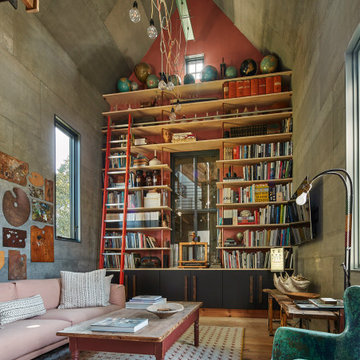
Photo: Robert Benson Photography
Photo of an industrial living room in New York with a library, grey walls, medium hardwood floors, a wall-mounted tv, brown floor and vaulted.
Photo of an industrial living room in New York with a library, grey walls, medium hardwood floors, a wall-mounted tv, brown floor and vaulted.
Grey Living Room Design Photos with Vaulted
1