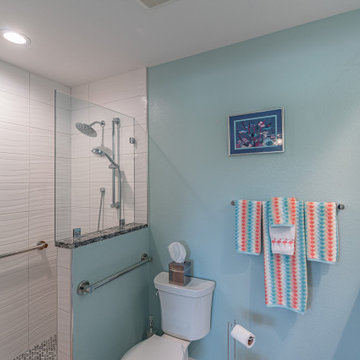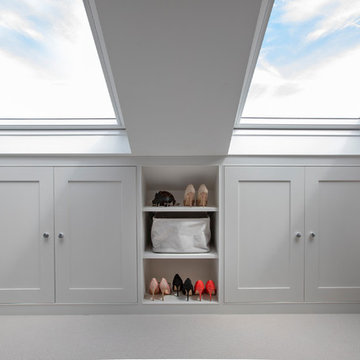21,507 Grey Midcentury Home Design Photos
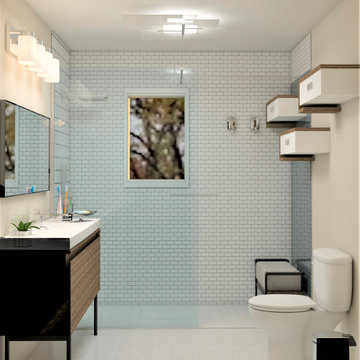
This is a realistic rendering of Option 3. Clients Final Choice.
Current Master Bathroom is very outdated. Client wanted to create a spa feel keeping it mid century modern style as the rest of their home. The bathroom is small so a spacious feeling was important. There is a window they wanted to focus on. A walk in shower was a must that eventually would accomodate an easy walk in as they aged.
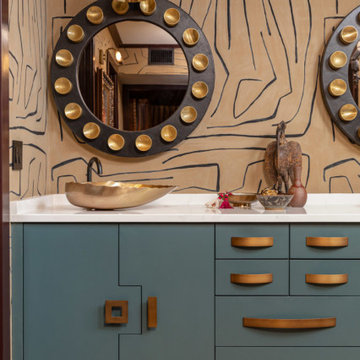
Inspiration for a midcentury bathroom in Miami with flat-panel cabinets, blue cabinets, brown walls, a vessel sink, black floor, white benchtops, a double vanity, a built-in vanity and wallpaper.
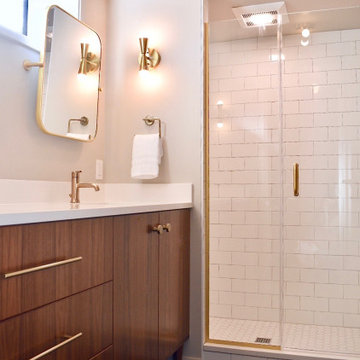
This unfinished basement utility room was converted into a stylish mid-century modern bath & laundry. Walnut cabinetry featuring slab doors, furniture feet and white quartz countertops really pop. The furniture vanity is contrasted with brushed gold plumbing fixtures & hardware. Black hexagon floors with classic white subway shower tile complete this period correct bathroom!
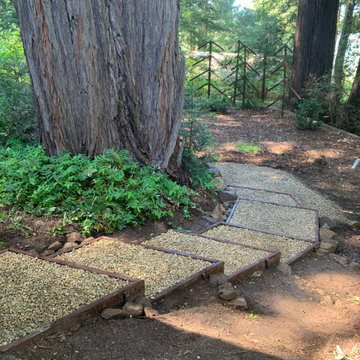
These clients have a house where no exterior wall corner is 90 degrees! All angles are 60 or 120 degrees! So.. the stairs were going to be the same in order not to look out of place or thoughtless. The angle looks sharp, and now my clients can get down to the lower yard. Some native redwood forest plants in the side and front yards as well.
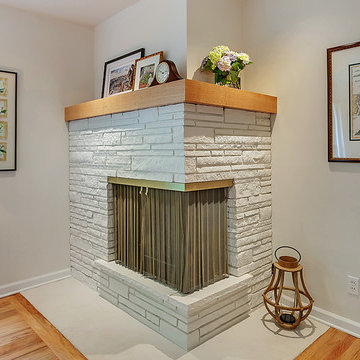
HomeStar Video Tours
Design ideas for a mid-sized midcentury foyer in Portland with grey walls, light hardwood floors, a single front door and a white front door.
Design ideas for a mid-sized midcentury foyer in Portland with grey walls, light hardwood floors, a single front door and a white front door.
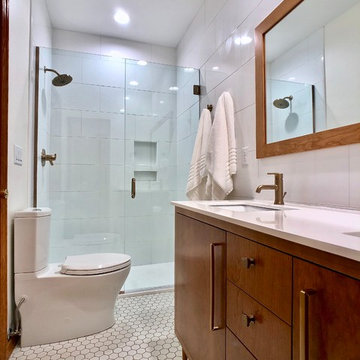
This is an example of a mid-sized midcentury 3/4 bathroom in Austin with flat-panel cabinets, medium wood cabinets, an alcove shower, a two-piece toilet, white tile, ceramic tile, beige walls, porcelain floors, an undermount sink, marble benchtops, white floor, a hinged shower door and white benchtops.
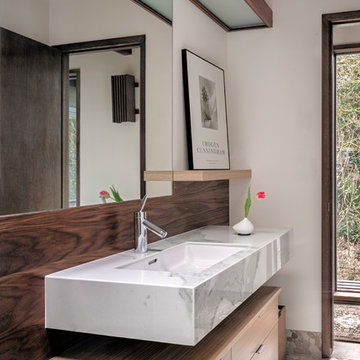
Both bathrooms feature floating vanity tops and wall-mounted toilets.
Photo by Jim Houston
Photo of a midcentury bathroom in Seattle with flat-panel cabinets, light wood cabinets, white walls, pebble tile floors, an undermount sink, grey floor and grey benchtops.
Photo of a midcentury bathroom in Seattle with flat-panel cabinets, light wood cabinets, white walls, pebble tile floors, an undermount sink, grey floor and grey benchtops.
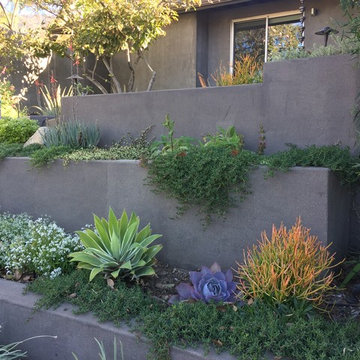
Photo by Ketti Kupper.
Mid-sized midcentury side yard xeriscape in Los Angeles with gravel.
Mid-sized midcentury side yard xeriscape in Los Angeles with gravel.
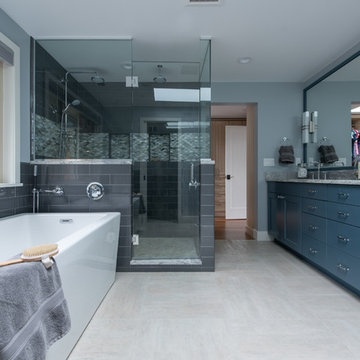
Jeff Beck Photography
This is an example of a large midcentury master bathroom in Seattle with blue cabinets, a freestanding tub, a corner shower, gray tile, a drop-in sink, granite benchtops, grey floor, a hinged shower door and grey benchtops.
This is an example of a large midcentury master bathroom in Seattle with blue cabinets, a freestanding tub, a corner shower, gray tile, a drop-in sink, granite benchtops, grey floor, a hinged shower door and grey benchtops.
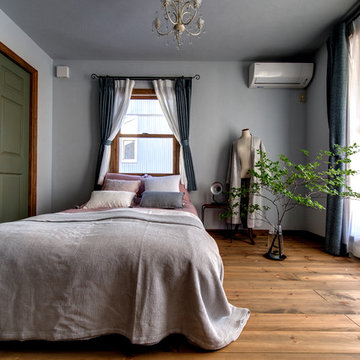
シックで落ち着いた雰囲気に仕立てられた主寝室。ウォークインクローゼットが2つあって収納力は抜群。機能的な部分もしっかり考慮されている。
Midcentury bedroom in Other with grey walls, medium hardwood floors and brown floor.
Midcentury bedroom in Other with grey walls, medium hardwood floors and brown floor.
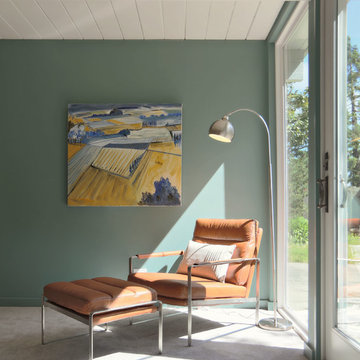
This is an example of a mid-sized midcentury guest bedroom in San Francisco with blue walls, carpet and no fireplace.
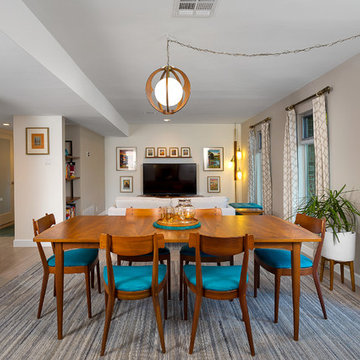
original dining room was cut off from kitchen by a non load bearing wall that was removed to open up the space into one large great room adjacent to the kitchen and connected with a built-in bar that matches the finishes used in the kitchen
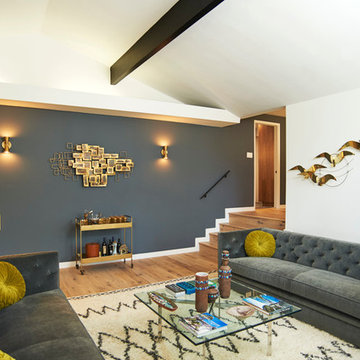
© Steven Dewall Photography
This is an example of a mid-sized midcentury enclosed family room in Los Angeles with a home bar, light hardwood floors and multi-coloured walls.
This is an example of a mid-sized midcentury enclosed family room in Los Angeles with a home bar, light hardwood floors and multi-coloured walls.
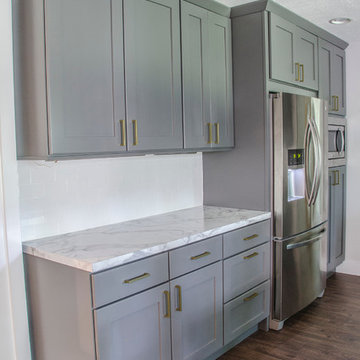
Taryn Schumacher
Design ideas for a mid-sized midcentury u-shaped eat-in kitchen in Indianapolis with a farmhouse sink, shaker cabinets, grey cabinets, laminate benchtops, white splashback, subway tile splashback, stainless steel appliances, medium hardwood floors and a peninsula.
Design ideas for a mid-sized midcentury u-shaped eat-in kitchen in Indianapolis with a farmhouse sink, shaker cabinets, grey cabinets, laminate benchtops, white splashback, subway tile splashback, stainless steel appliances, medium hardwood floors and a peninsula.
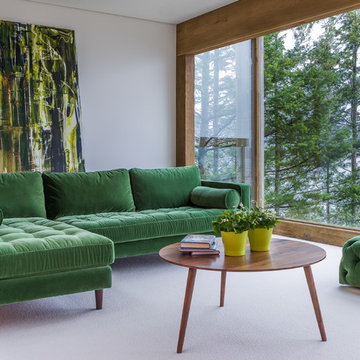
Nothing says lush like velvet on velvet. Especially when it's in a luxurious and rich color like green.
Design ideas for a large midcentury enclosed living room in Vancouver with white walls and carpet.
Design ideas for a large midcentury enclosed living room in Vancouver with white walls and carpet.
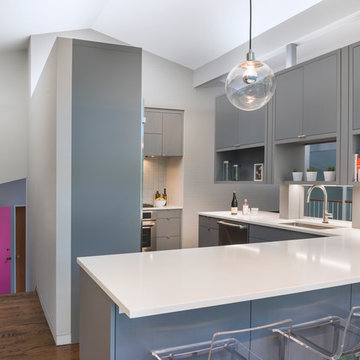
Mid-Century Remodel on Tabor Hill
This sensitively sited house was designed by Robert Coolidge, a renowned architect and grandson of President Calvin Coolidge. The house features a symmetrical gable roof and beautiful floor to ceiling glass facing due south, smartly oriented for passive solar heating. Situated on a steep lot, the house is primarily a single story that steps down to a family room. This lower level opens to a New England exterior. Our goals for this project were to maintain the integrity of the original design while creating more modern spaces. Our design team worked to envision what Coolidge himself might have designed if he'd had access to modern materials and fixtures.
With the aim of creating a signature space that ties together the living, dining, and kitchen areas, we designed a variation on the 1950's "floating kitchen." In this inviting assembly, the kitchen is located away from exterior walls, which allows views from the floor-to-ceiling glass to remain uninterrupted by cabinetry.
We updated rooms throughout the house; installing modern features that pay homage to the fine, sleek lines of the original design. Finally, we opened the family room to a terrace featuring a fire pit. Since a hallmark of our design is the diminishment of the hard line between interior and exterior, we were especially pleased for the opportunity to update this classic work.
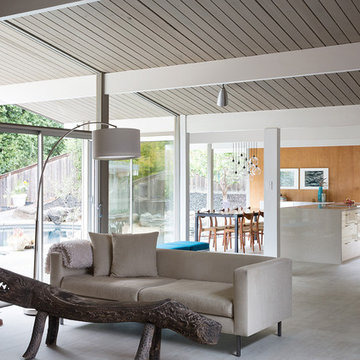
Mariko Reed Architectural Photography
Design ideas for a midcentury living room in San Francisco.
Design ideas for a midcentury living room in San Francisco.
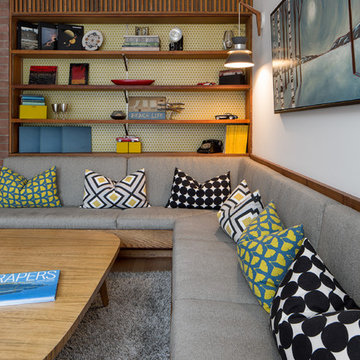
MidCentury Living room with design compliments by Grassroots Design & Build Photo by Justin Van Leeuwen
Large midcentury open concept living room in Ottawa with a library, white walls, carpet, a standard fireplace, a brick fireplace surround and no tv.
Large midcentury open concept living room in Ottawa with a library, white walls, carpet, a standard fireplace, a brick fireplace surround and no tv.
21,507 Grey Midcentury Home Design Photos
2



















