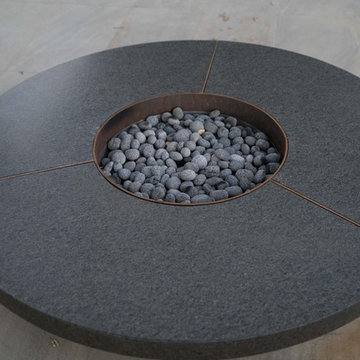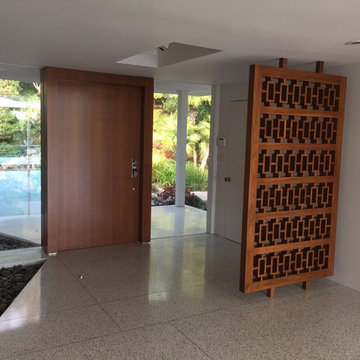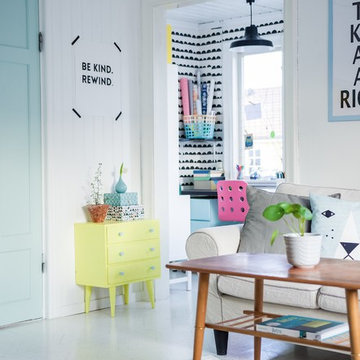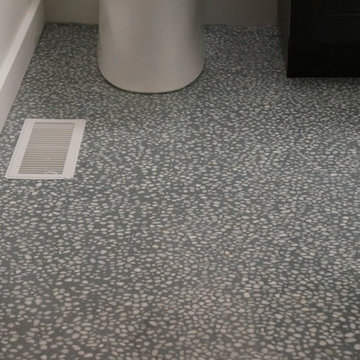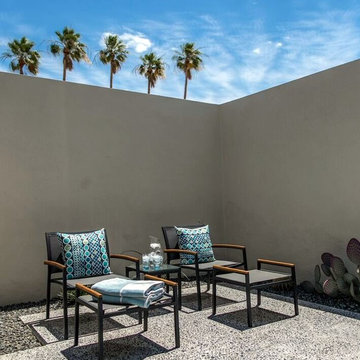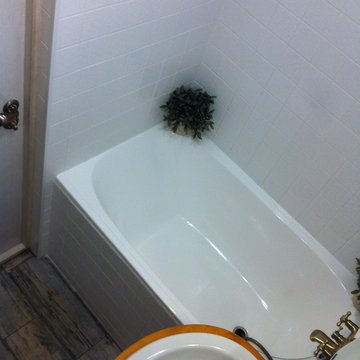21,492 Grey Midcentury Home Design Photos
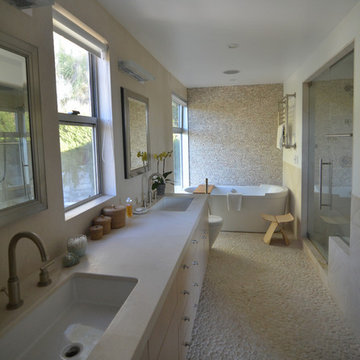
Photo of a mid-sized midcentury master bathroom in Los Angeles with flat-panel cabinets, light wood cabinets, a freestanding tub, an open shower, a two-piece toilet, beige tile, limestone, white walls, pebble tile floors, an undermount sink, limestone benchtops, beige floor and a hinged shower door.
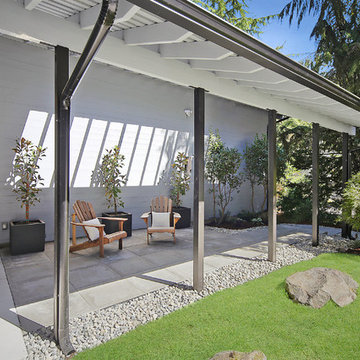
Vicaso
Inspiration for a mid-sized midcentury split-level grey house exterior in Seattle with wood siding, a gable roof and a shingle roof.
Inspiration for a mid-sized midcentury split-level grey house exterior in Seattle with wood siding, a gable roof and a shingle roof.
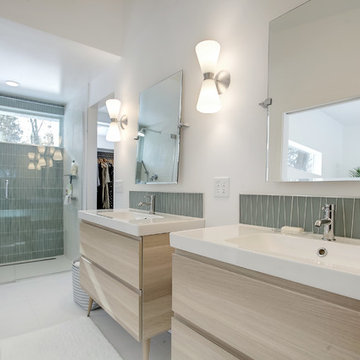
Inspiration for a mid-sized midcentury master bathroom in Grand Rapids with flat-panel cabinets, light wood cabinets, a curbless shower, green tile, glass tile, ceramic floors, an integrated sink, white floor, a hinged shower door, white walls and quartzite benchtops.
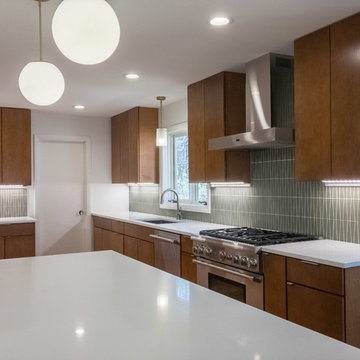
Mid-century modern kitchen design featuring:
- Kraftmaid Vantage cabinets (Barnet Golden Lager) with quartersawn maple slab fronts and tab cabinet pulls
- Island Stone Wave glass backsplash tile
- White quartz countertops
- Thermador range and dishwasher
- Cedar & Moss mid-century brass light fixtures
- Concealed undercabinet plug mold receptacles
- Undercabinet LED lighting
- Faux-wood porcelain tile for island paneling
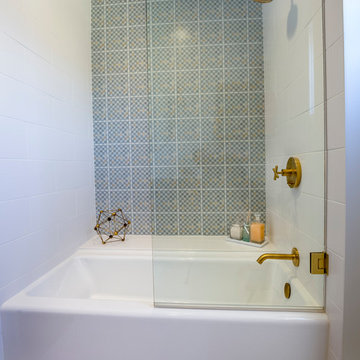
This project is a whole home remodel that is being completed in 2 phases. The first phase included this bathroom remodel. The whole home will maintain the Mid Century styling. The cabinets are stained in Alder Wood. The countertop is Ceasarstone in Pure White. The shower features Kohler Purist Fixtures in Vibrant Modern Brushed Gold finish. The flooring is Large Hexagon Tile from Dal Tile. The decorative tile is Wayfair “Illica” ceramic. The lighting is Mid-Century pendent lights. The vanity is custom made with traditional mid-century tapered legs. The next phase of the project will be added once it is completed.
Read the article here: https://www.houzz.com/ideabooks/82478496
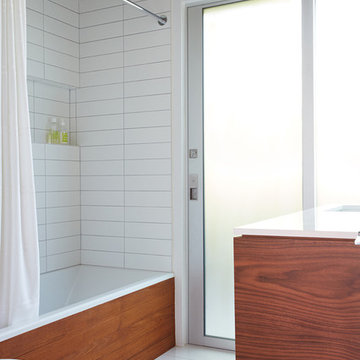
Klopf Architecture, Outer Space Landscape Architects, Sezen & Moon Structural Engineer and Flegels Construction updated a classic Eichler open, indoor-outdoor home.
Everyone loved the classic, original bones of this house, but it was in need of a major facelift both inside and out. The owners also wanted to remove the barriers between the kitchen and great room, and increase the size of the master bathroom as well as make other layout changes. No addition to the house was contemplated.
The owners worked with Klopf Architecture in part because of Klopf’s extensive mid-century modern / Eichler design portfolio, and in part because one of their neighbors who had worked with Klopf on their Eichler home remodel referred them. The Klopf team knew how to update the worn finishes to make a more sophisticated, higher quality home that both looks better and functions better.
In conjunction with the atrium and the landscaped rear yard / patio, the glassy living room feels open on both sides and allows an indoor / outdoor flow throughout. The new, natural wood exterior siding runs through the house from inside to outside to inside again, updating one of the classic design features of the Eichler homes.
Picking up on the wood siding, walnut vanities and cabinets offset the white walls. Gray porcelain tiles evoke the concrete slab floors and flow from interior to exterior to make the spaces appear to flow together. Similarly the ceiling decking has the same white-washed finish from inside to out. The continuity of materials and space enhances the sense of flow.
The large kitchen, perfect for entertaining, has a wall of built-ins and an oversized island. There’s plenty of storage and space for the whole group to prep and cook together.
One unique approach to the master bedroom is the bed wall. The head of the bed is tucked within a line of built-in wardrobes with a high window above. Replacing the master closet with this wall of wardrobes allowed for both a larger bathroom and a larger bedroom.
This 1,953 square foot, 4 bedroom, 2 bathroom Double Gable Eichler remodeled single-family house is located in Mountain View in the heart of the Silicon Valley.
Klopf Architecture Project Team: John Klopf, AIA, Klara Kevane, and Yegvenia Torres-Zavala
Landscape Architect: Outer Space Landscape Architects
Structural Engineer: Sezen & Moon
Contractor: Flegels Construction
Landscape Contractor: Roco's Gardening & Arroyo Vista Landscaping, Inc.
Photography ©2016 Mariko Reed
Location: Mountain View, CA
Year completed: 2015
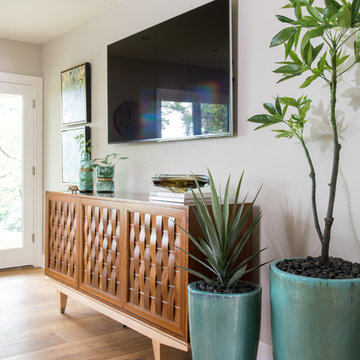
Photography: Michael Hunter
Mid-sized midcentury living room in Austin with white walls, medium hardwood floors, a wall-mounted tv and a standard fireplace.
Mid-sized midcentury living room in Austin with white walls, medium hardwood floors, a wall-mounted tv and a standard fireplace.
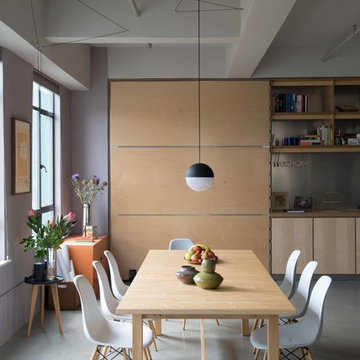
This is an example of a mid-sized midcentury kitchen/dining combo in Los Angeles with grey walls, concrete floors, no fireplace and grey floor.
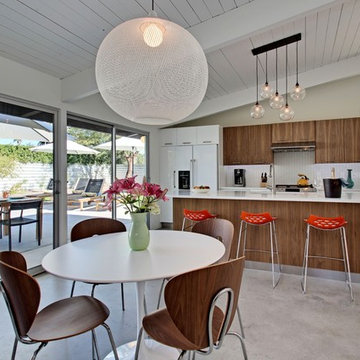
Peak Photog
Inspiration for a mid-sized midcentury dining room in Los Angeles with white walls, concrete floors, a standard fireplace and a tile fireplace surround.
Inspiration for a mid-sized midcentury dining room in Los Angeles with white walls, concrete floors, a standard fireplace and a tile fireplace surround.
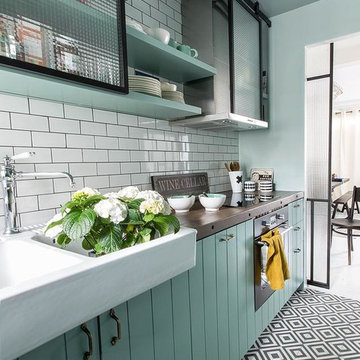
Mid-sized midcentury single-wall separate kitchen in Paris with a double-bowl sink, wood benchtops, white splashback, subway tile splashback, panelled appliances, ceramic floors, green cabinets, no island and flat-panel cabinets.
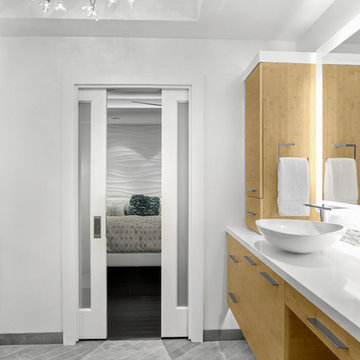
Photography by Juliana Franco
Design ideas for a mid-sized midcentury master bathroom in Houston with flat-panel cabinets, medium wood cabinets, gray tile, porcelain tile, quartzite benchtops, a freestanding tub, an alcove shower, white walls, porcelain floors, a vessel sink, grey floor, a hinged shower door and white benchtops.
Design ideas for a mid-sized midcentury master bathroom in Houston with flat-panel cabinets, medium wood cabinets, gray tile, porcelain tile, quartzite benchtops, a freestanding tub, an alcove shower, white walls, porcelain floors, a vessel sink, grey floor, a hinged shower door and white benchtops.
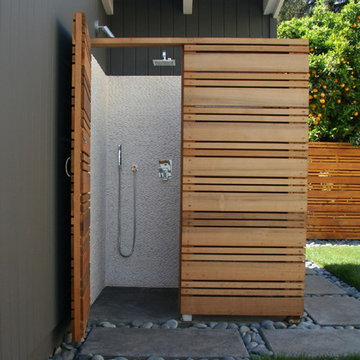
This is an example of a mid-sized midcentury backyard patio in San Francisco with concrete pavers.
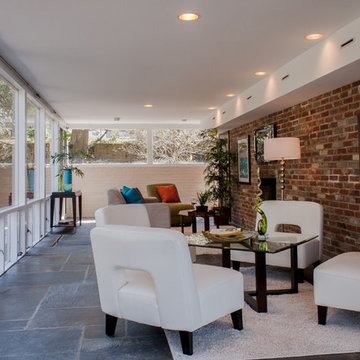
© CityAperture - Jose Valcarcel
Design ideas for a midcentury sunroom in DC Metro with a standard ceiling.
Design ideas for a midcentury sunroom in DC Metro with a standard ceiling.
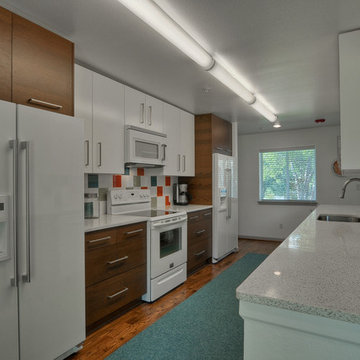
This is an example of a mid-sized midcentury galley eat-in kitchen in Dallas with flat-panel cabinets, medium wood cabinets, quartz benchtops, multi-coloured splashback, ceramic splashback, white appliances, medium hardwood floors, a peninsula and an undermount sink.
21,492 Grey Midcentury Home Design Photos
5



















