Grey Open Concept Home Theatre Design Photos
Refine by:
Budget
Sort by:Popular Today
1 - 20 of 346 photos
Item 1 of 3
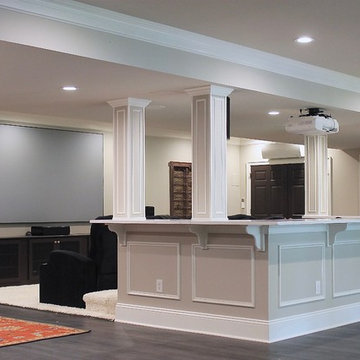
Photo of a large contemporary open concept home theatre in Philadelphia with beige walls, carpet, a projector screen and beige floor.
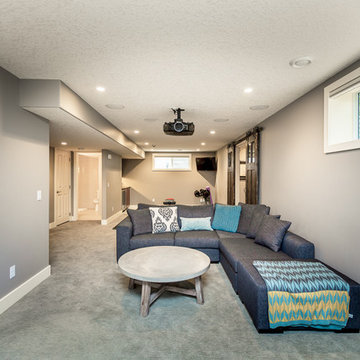
Jesse Yardley, Fotographix
This is an example of a mid-sized traditional open concept home theatre in Calgary with grey walls, carpet and a projector screen.
This is an example of a mid-sized traditional open concept home theatre in Calgary with grey walls, carpet and a projector screen.
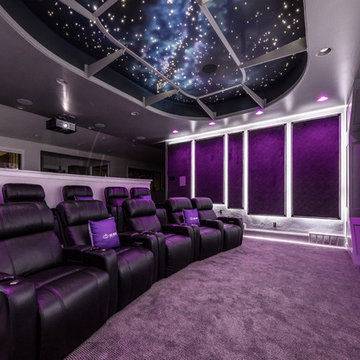
Brad Montgomery
Photo of a large transitional open concept home theatre in Salt Lake City with grey walls, carpet, a projector screen and grey floor.
Photo of a large transitional open concept home theatre in Salt Lake City with grey walls, carpet, a projector screen and grey floor.
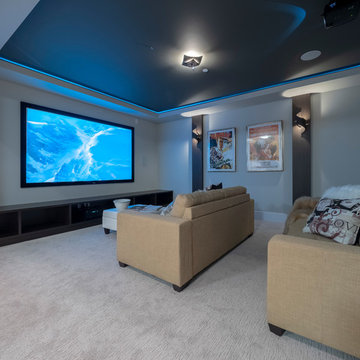
This is an example of a mid-sized contemporary open concept home theatre in Vancouver with grey walls, carpet, a wall-mounted tv and grey floor.
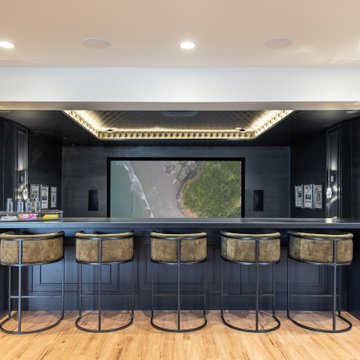
Photo of a contemporary open concept home theatre in Salt Lake City with black walls and a projector screen.
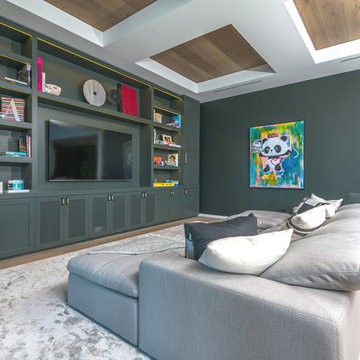
Welcome to the East Di Lido Residence in Miami, FL. This beautiful Mediterranean waterfront villa is nothing short of spectacular, as is its custom millwork.
The owners loved the built-in wall unit so much that they wanted us to do it again in the next house. The louvered teak double entry front gate, the custom bar with walnut wood slat facade & its matching back bar, the floor to ceiling shaker style wall unit with LED lights, and the floor to ceiling kitchen cabinetry make this residence a masterpiece.
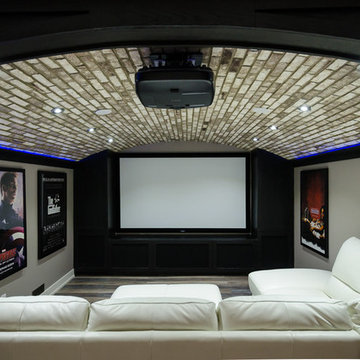
This movie room is complete with state of the art custom surround sound and mood lighting. The gym is right behind it so you could actually have someone using work out equipment behind you without affecting the sound quality of the theater.
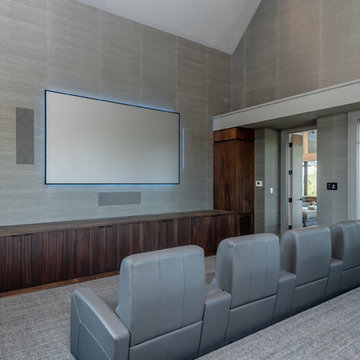
Built by Award Winning, Certified Luxury Custom Home Builder SHELTER Custom-Built Living.
Interior Details and Design- SHELTER Custom-Built Living Build-Design team. .
Architect- DLB Custom Home Design INC..
Interior Decorator- Hollis Erickson Design.
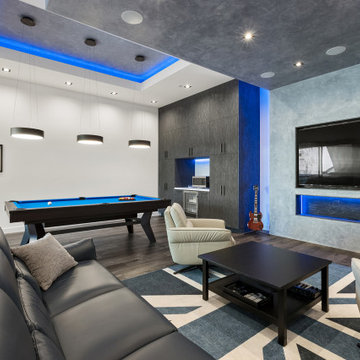
The new "man cave"/ entertainment room features a venetian plaster wall behind the TV with two matching ceiling soffits, custom cabinets, new HVAC units and french doors with electric shades. A new 85" TV, speakers, two subwoofers at the back wall and an all in one system controlled by a universal control were also added to this modern entertainment space. The room also features Cascade Latourell SPC Floors and Caesarstone Empira white countertops, all from Spazio LA Tile Gallery.
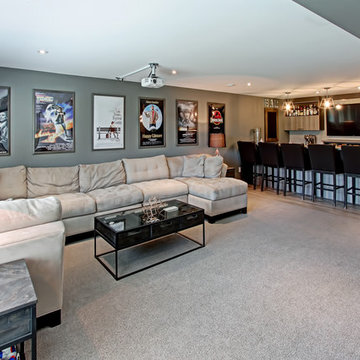
Design ideas for a mid-sized transitional open concept home theatre in Toronto with grey walls, carpet, a projector screen and grey floor.
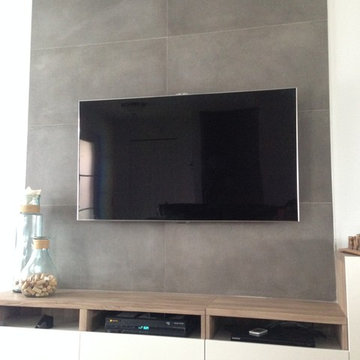
This large, 20''x40'', cement-look porcelain tile is sure to make any TV/entertainment unit or fireplace, a quick and easy project to add a focal point to any room!
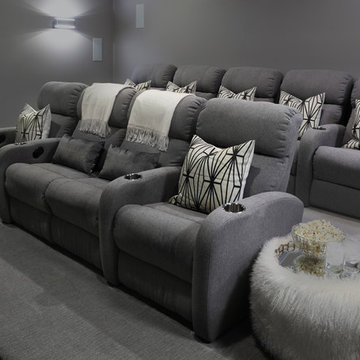
This is an example of a mid-sized transitional open concept home theatre in New York with grey walls and carpet.
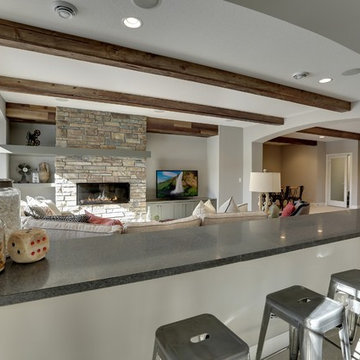
Basement home theater with rustic exposed beams and stone fireplace with asymmetrical modern mantle piece.
Photography by Spacecrafting
Large transitional open concept home theatre in Minneapolis with grey walls and carpet.
Large transitional open concept home theatre in Minneapolis with grey walls and carpet.
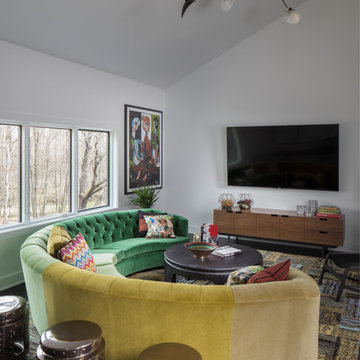
Photo of a mid-sized transitional open concept home theatre in Indianapolis with grey walls, dark hardwood floors, a wall-mounted tv and black floor.
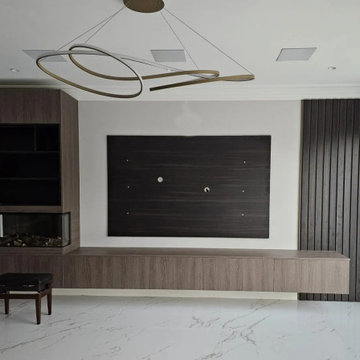
Transform your space with our captivating wooden wall-mounted TV unit. Embrace minimalistic design and sophistication with its stunning dark walnut finish. Our team has masterfully crafted a fusion of style and functionality, including a bespoke wardrobe internal storage in a beige textured finish. Bring this exquisite wall TV set home by placing your order today.
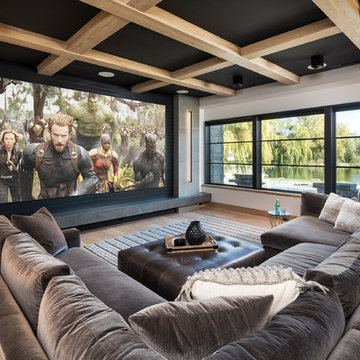
Landmark Photography
This is an example of a large contemporary open concept home theatre in Other with white walls, medium hardwood floors, a projector screen and brown floor.
This is an example of a large contemporary open concept home theatre in Other with white walls, medium hardwood floors, a projector screen and brown floor.
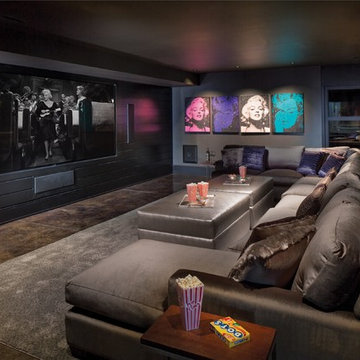
Probably our favorite Home Theater System. This system makes going to the movies as easy as going downstairs. Based around Sony’s 4K Projector, this system looks incredible and has awesome sound. A Stewart Filmscreen provides the best canvas for our picture to be viewed. Eight speakers by B&W (including a subwoofer) are built into the walls or ceiling. All of the Equipment is hidden behind the screen-wall in a nice rack – out of the way and more importantly – out of view.
Using the simple remote or your mobile device (tablet or phone) you can easily control the system and watch your favorite movie or channel. The system also has streaming service available along with the Kaleidescape System.
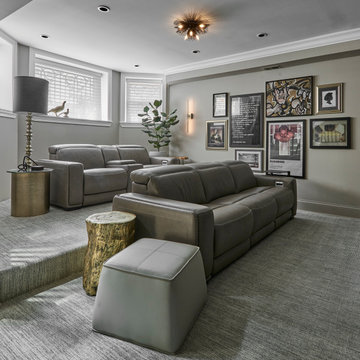
This Lincoln Park home was beautifully updated and completed with designer finishes to better suit the client’s aesthetic and highlight the space to its fullest potential. We focused on the gathering spaces to create a visually impactful and upscale design. We customized the built-ins and fireplace in the living room which catch your attention when entering the home. The downstairs was transformed into a movie room with a custom dry bar, updated lighting, and a gallery wall that boasts personality and style.
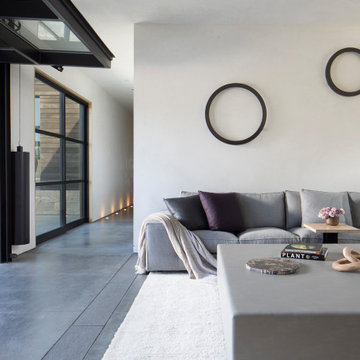
Initially designed as a bachelor's Sonoma weekend getaway, The Fan House features glass and steel garage-style doors that take advantage of the verdant 40-acre hilltop property. With the addition of a wife and children, the secondary residence's interiors needed to change. Ann Lowengart Interiors created a family-friendly environment while adhering to the homeowner's preference for streamlined silhouettes. In the open living-dining room, a neutral color palette and contemporary furnishings showcase the modern architecture and stunning views. A separate guest house provides a respite for visiting urban dwellers.
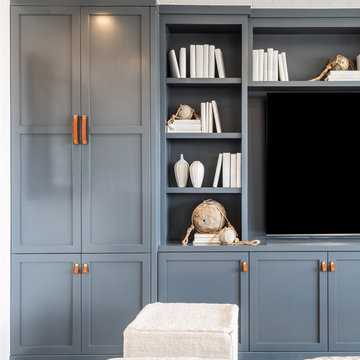
Detailed view of the built-in millwork in the Beach Room
Large beach style open concept home theatre in Los Angeles with blue walls, concrete floors, a built-in media wall and blue floor.
Large beach style open concept home theatre in Los Angeles with blue walls, concrete floors, a built-in media wall and blue floor.
Grey Open Concept Home Theatre Design Photos
1