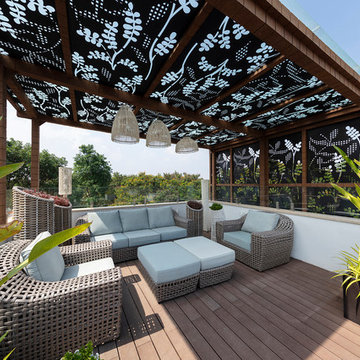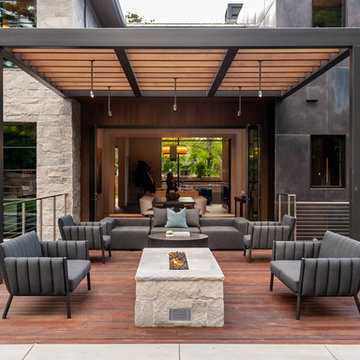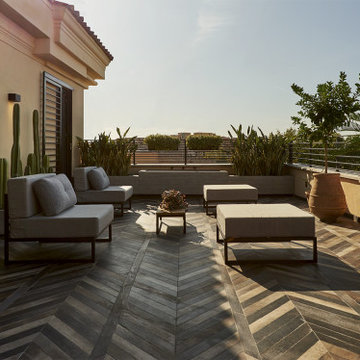Refine by:
Budget
Sort by:Popular Today
1 - 20 of 2,047 photos
Item 1 of 3

This is an example of a country backyard verandah in Melbourne with with fireplace, concrete pavers and a pergola.
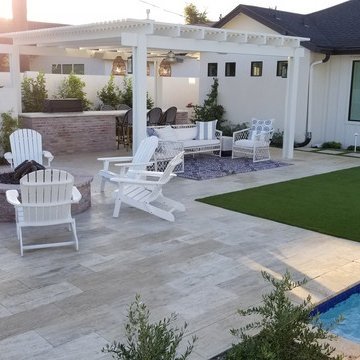
Mid-sized country backyard patio in Phoenix with an outdoor kitchen, tile and a pergola.
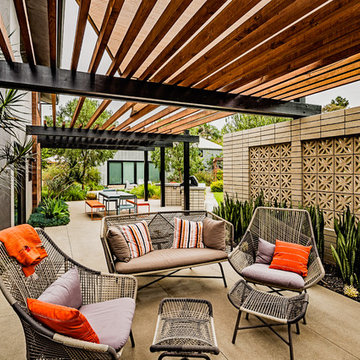
PixelProFoto
Inspiration for a large midcentury side yard patio in San Diego with concrete slab and a pergola.
Inspiration for a large midcentury side yard patio in San Diego with concrete slab and a pergola.
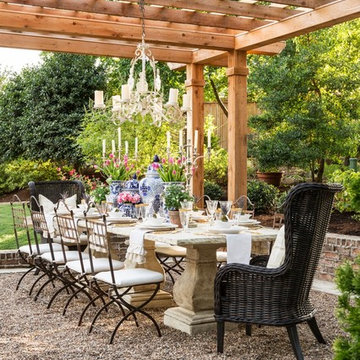
Photography: Rett Peek
This is an example of a mid-sized traditional backyard patio in Little Rock with gravel and a pergola.
This is an example of a mid-sized traditional backyard patio in Little Rock with gravel and a pergola.
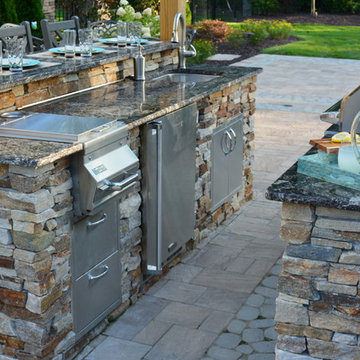
Design ideas for a large arts and crafts backyard patio in Richmond with an outdoor kitchen, concrete pavers and a pergola.
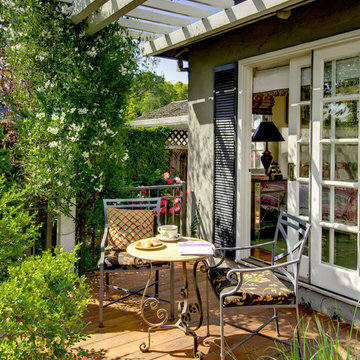
This is an example of a mid-sized traditional balcony in San Francisco with a pergola and with privacy feature.
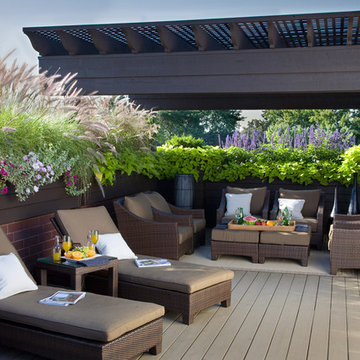
deck and patio design
Photo of a large traditional rooftop and rooftop deck in Chicago with a pergola.
Photo of a large traditional rooftop and rooftop deck in Chicago with a pergola.

Centered on an arched pergola, the gas grill is convenient to bar seating, the refrigerator and the trash receptacle. The pergola ties into other wood structures on site and the circular bar reflects a large circular bluestone insert on the patio.

Picture perfect Outdoor Living Space for the family to enjoy and even for the perfect date night under the stars!
100' perimeter geometric style pool & spa combo in Sugar Land. Key features of the project:
- Centered and slightly raised geometric style spa
- Travertine ledger stone and coping throughout the pool & raised wall feature
- "California Smoke" Comfort Decking around the pool and under the pergola
- 15' wide tanning ledge that is incorporated into the pool steps
- Two large fire bowls
- 10 x 16 Pergola with polycarbonate clear cover
- Artificial turf borders most the pool area in
- Plaster color: Marquis Saphire
#HotTubs #SwimSpas #CustomPools #HoustonPoolBuilder #Top50Builder #Top50Service #Outdoorkitchens #Outdoorliving
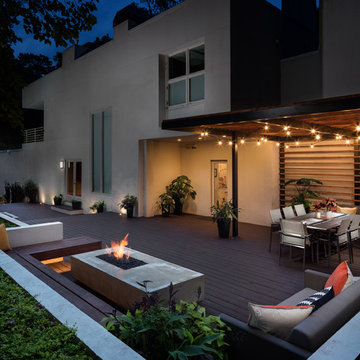
The upper level of this gorgeous Trex deck is the central entertaining and dining space and includes a beautiful concrete fire table and a custom cedar bench that floats over the deck. The dining space is defined by the stunning, cantilevered, aluminum pergola above and cable railing along the edge of the deck. Adjacent to the pergola is a covered grill and prep space. Light brown custom cedar screen walls provide privacy along the landscaped terrace and compliment the warm hues of the decking. Clean, modern light fixtures are also present in the deck steps, along the deck perimeter, and throughout the landscape making the space well-defined in the evening as well as the daytime.
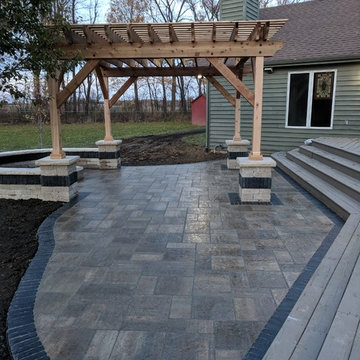
Inspiration for a mid-sized transitional backyard patio in Chicago with a fire feature, stamped concrete and a pergola.
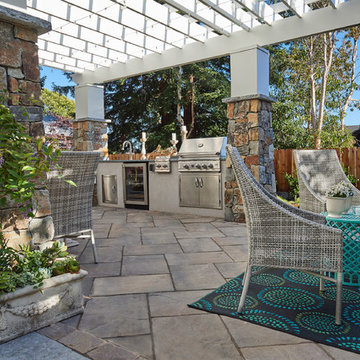
Complete outdoor living remodel including: front yard, side walkway, backyard, patio and driveway.
Photo of a backyard patio in San Francisco with an outdoor kitchen, concrete pavers and a pergola.
Photo of a backyard patio in San Francisco with an outdoor kitchen, concrete pavers and a pergola.
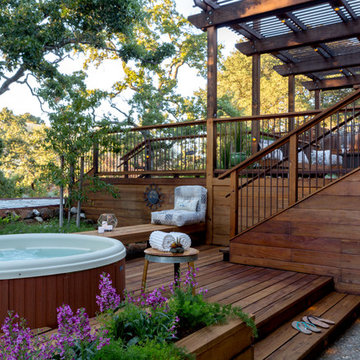
Multi-tiered outdoor deck with hot tub feature give the owners numerous options for utilizing their backyard space.
Inspiration for a large traditional backyard deck in San Francisco with a container garden, a pergola and mixed railing.
Inspiration for a large traditional backyard deck in San Francisco with a container garden, a pergola and mixed railing.
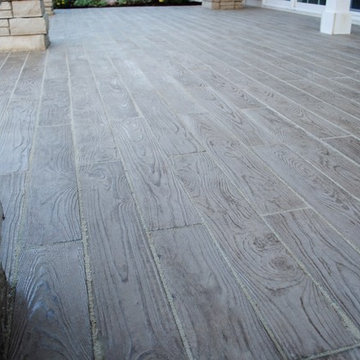
This patio may look like wood, but it is in fact a concrete paver! The paver is a Techo-Bloc product called Borealis. Its natural wood grain surface mimics the beauty of wood, yet gives us the durability of concrete pavers. The pavers were laid directly over the existing concrete patio, which was still in good shape with minimal cracking and settling.
The lovely couple that lives here wanted a new cedar pergola. But what they ended up with was that and an entirely new and cool back patio space that will last for years and years!
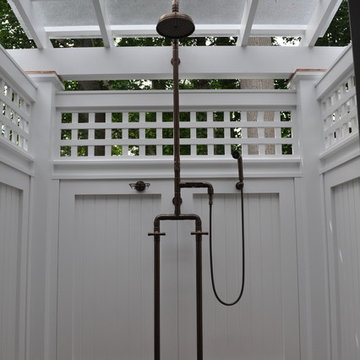
Fine Creations Works in Wood LLC,
Inspiration for a mid-sized traditional side yard patio in New York with an outdoor shower, decking and a pergola.
Inspiration for a mid-sized traditional side yard patio in New York with an outdoor shower, decking and a pergola.
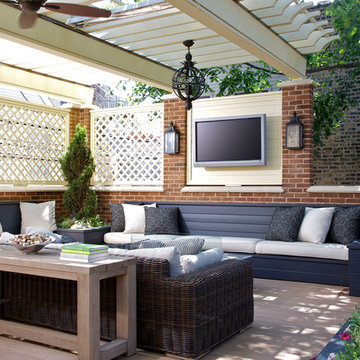
This brick and limestone, 6,000-square-foot residence exemplifies understated elegance. Located in the award-wining Blaine School District and within close proximity to the Southport Corridor, this is city living at its finest!
The foyer, with herringbone wood floors, leads to a dramatic, hand-milled oval staircase; an architectural element that allows sunlight to cascade down from skylights and to filter throughout the house. The floor plan has stately-proportioned rooms and includes formal Living and Dining Rooms; an expansive, eat-in, gourmet Kitchen/Great Room; four bedrooms on the second level with three additional bedrooms and a Family Room on the lower level; a Penthouse Playroom leading to a roof-top deck and green roof; and an attached, heated 3-car garage. Additional features include hardwood flooring throughout the main level and upper two floors; sophisticated architectural detailing throughout the house including coffered ceiling details, barrel and groin vaulted ceilings; painted, glazed and wood paneling; laundry rooms on the bedroom level and on the lower level; five fireplaces, including one outdoors; and HD Video, Audio and Surround Sound pre-wire distribution through the house and grounds. The home also features extensively landscaped exterior spaces, designed by Prassas Landscape Studio.
This home went under contract within 90 days during the Great Recession.
Featured in Chicago Magazine: http://goo.gl/Gl8lRm
Jim Yochum
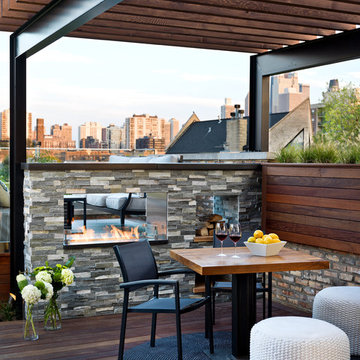
The custom double sided fireplace helps to frame the Chicago skyline. Cynthia Lynn
Photo of a mid-sized contemporary rooftop and rooftop deck in Chicago with a fire feature and a pergola.
Photo of a mid-sized contemporary rooftop and rooftop deck in Chicago with a fire feature and a pergola.
Grey Outdoor Design Ideas with a Pergola
1






