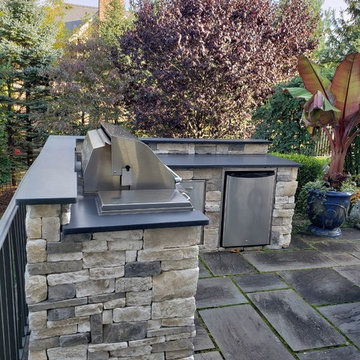Refine by:
Budget
Sort by:Popular Today
1 - 20 of 3,469 photos
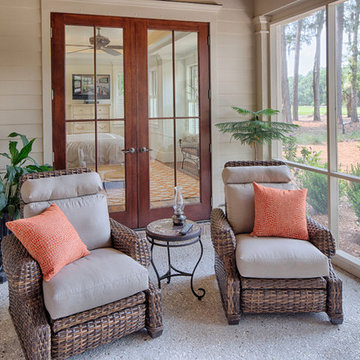
The best of past and present architectural styles combine in this welcoming, farmhouse-inspired design. Clad in low-maintenance siding, the distinctive exterior has plenty of street appeal, with its columned porch, multiple gables, shutters and interesting roof lines. Other exterior highlights included trusses over the garage doors, horizontal lap siding and brick and stone accents. The interior is equally impressive, with an open floor plan that accommodates today’s family and modern lifestyles. An eight-foot covered porch leads into a large foyer and a powder room. Beyond, the spacious first floor includes more than 2,000 square feet, with one side dominated by public spaces that include a large open living room, centrally located kitchen with a large island that seats six and a u-shaped counter plan, formal dining area that seats eight for holidays and special occasions and a convenient laundry and mud room. The left side of the floor plan contains the serene master suite, with an oversized master bath, large walk-in closet and 16 by 18-foot master bedroom that includes a large picture window that lets in maximum light and is perfect for capturing nearby views. Relax with a cup of morning coffee or an evening cocktail on the nearby covered patio, which can be accessed from both the living room and the master bedroom. Upstairs, an additional 900 square feet includes two 11 by 14-foot upper bedrooms with bath and closet and a an approximately 700 square foot guest suite over the garage that includes a relaxing sitting area, galley kitchen and bath, perfect for guests or in-laws.
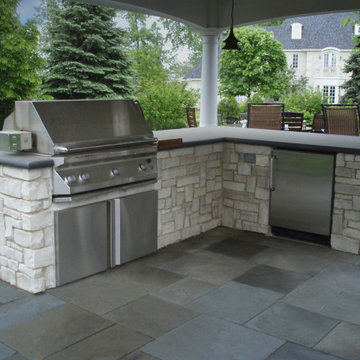
Inspiration for a mid-sized traditional backyard patio in Chicago with an outdoor kitchen, natural stone pavers and a gazebo/cabana.

Modern Shaded Living Area, Pool Cabana and Outdoor Bar
Inspiration for a small contemporary side yard patio in New York with an outdoor kitchen, natural stone pavers and a gazebo/cabana.
Inspiration for a small contemporary side yard patio in New York with an outdoor kitchen, natural stone pavers and a gazebo/cabana.
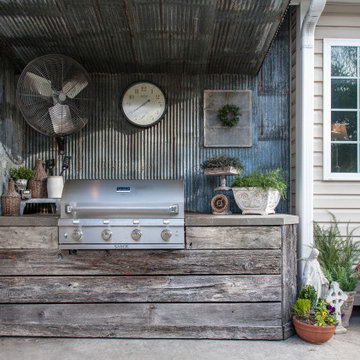
This is an example of a small country backyard patio in Nashville with an outdoor kitchen, stamped concrete and a roof extension.
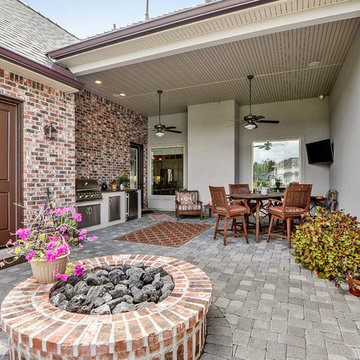
Photo of a mid-sized transitional backyard patio in New Orleans with an outdoor kitchen, concrete pavers and a roof extension.
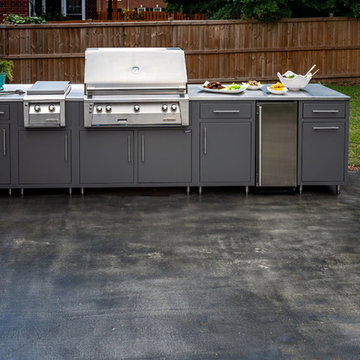
Stephen Long Photography
This is an example of a contemporary backyard patio in Nashville with an outdoor kitchen, stamped concrete and no cover.
This is an example of a contemporary backyard patio in Nashville with an outdoor kitchen, stamped concrete and no cover.
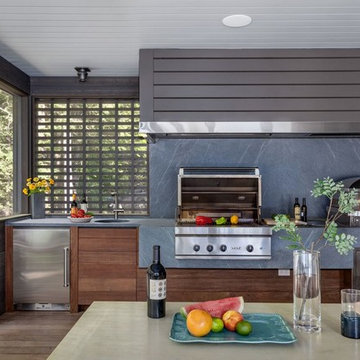
Peter Peirce
Inspiration for a mid-sized contemporary backyard verandah in Bridgeport with an outdoor kitchen, decking and a roof extension.
Inspiration for a mid-sized contemporary backyard verandah in Bridgeport with an outdoor kitchen, decking and a roof extension.
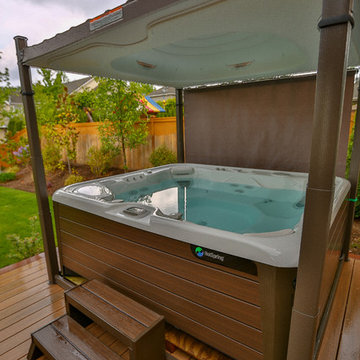
Gable style patio cover attached to the house and equipped with full outdoor kitchen, electric heaters, screens, ceiling fan, skylights, tv, patio furniture, and hot tub. The project turned out beautifully and would be the perfect place to host a party, family dinner or the big game!
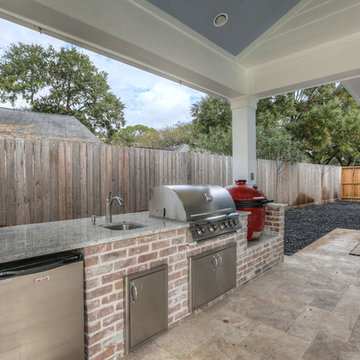
Photo of a large traditional backyard patio in Houston with an outdoor kitchen, tile and a roof extension.
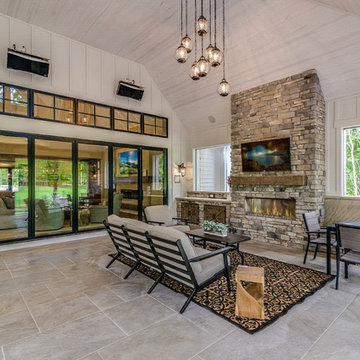
This is an example of a large country backyard patio in Cleveland with an outdoor kitchen, natural stone pavers and a roof extension.
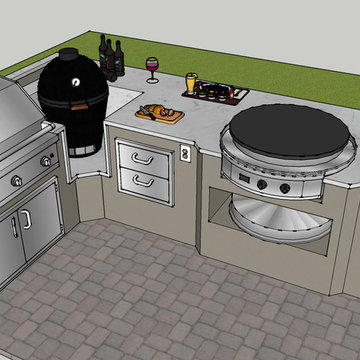
Ambient Elements creates conscious designs for innovative spaces by combining superior craftsmanship, advanced engineering and unique concepts while providing the ultimate wellness experience. We design and build outdoor kitchens, saunas, infrared saunas, steam rooms, hammams, cryo chambers, salt rooms, snow rooms and many other hyperthermic conditioning modalities.
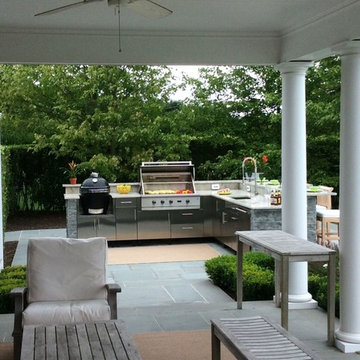
Photo of a large traditional backyard patio in New York with an outdoor kitchen, an awning and concrete pavers.
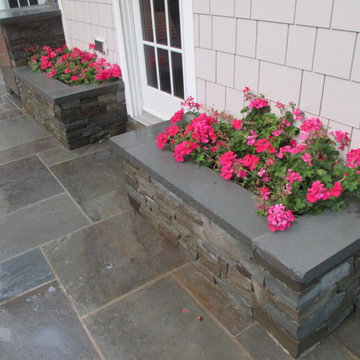
Mid-sized traditional backyard patio in New York with an outdoor kitchen, tile and no cover.
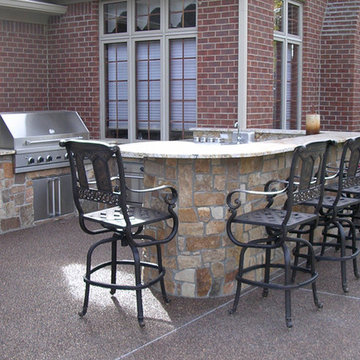
Large traditional backyard patio in Indianapolis with an outdoor kitchen, stamped concrete and a roof extension.
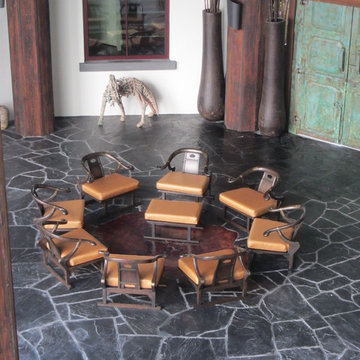
Outdoor living area, black slate patios by Waterfalls Fountains & Gardens Inc. in Manalapan, Florida
Design ideas for a mid-sized asian courtyard patio in Miami with an outdoor kitchen, natural stone pavers and a gazebo/cabana.
Design ideas for a mid-sized asian courtyard patio in Miami with an outdoor kitchen, natural stone pavers and a gazebo/cabana.
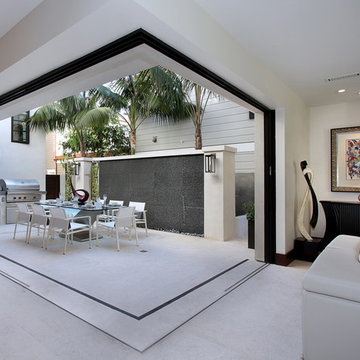
Designed By: Richard Bustos Photos By: Jeri Koegel
Ron and Kathy Chaisson have lived in many homes throughout Orange County, including three homes on the Balboa Peninsula and one at Pelican Crest. But when the “kind of retired” couple, as they describe their current status, decided to finally build their ultimate dream house in the flower streets of Corona del Mar, they opted not to skimp on the amenities. “We wanted this house to have the features of a resort,” says Ron. “So we designed it to have a pool on the roof, five patios, a spa, a gym, water walls in the courtyard, fire-pits and steam showers.”
To bring that five-star level of luxury to their newly constructed home, the couple enlisted Orange County’s top talent, including our very own rock star design consultant Richard Bustos, who worked alongside interior designer Trish Steel and Patterson Custom Homes as well as Brandon Architects. Together the team created a 4,500 square-foot, five-bedroom, seven-and-a-half-bathroom contemporary house where R&R get top billing in almost every room. Two stories tall and with lots of open spaces, it manages to feel spacious despite its narrow location. And from its third floor patio, it boasts panoramic ocean views.
“Overall we wanted this to be contemporary, but we also wanted it to feel warm,” says Ron. Key to creating that look was Richard, who selected the primary pieces from our extensive portfolio of top-quality furnishings. Richard also focused on clean lines and neutral colors to achieve the couple’s modern aesthetic, while allowing both the home’s gorgeous views and Kathy’s art to take center stage.
As for that mahogany-lined elevator? “It’s a requirement,” states Ron. “With three levels, and lots of entertaining, we need that elevator for keeping the bar stocked up at the cabana, and for our big barbecue parties.” He adds, “my wife wears high heels a lot of the time, so riding the elevator instead of taking the stairs makes life that much better for her.”
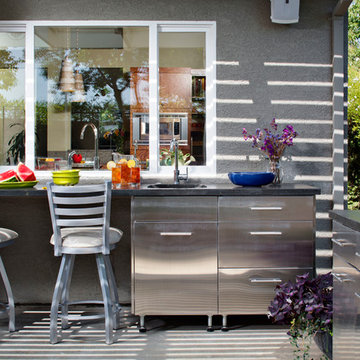
This is a great place for the kids projects. Inside is the main kitchen sink, outside is a handy outdoor sink. Things can be passed through the slider windows. Chipper Hatter Photography
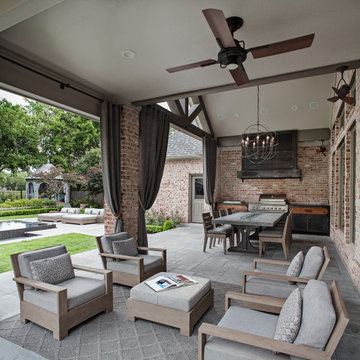
Overall view of the Loggia & Garden capturing the layering of various programmatic spaces.
Photo of a mid-sized transitional backyard verandah in Houston with an outdoor kitchen, natural stone pavers and a roof extension.
Photo of a mid-sized transitional backyard verandah in Houston with an outdoor kitchen, natural stone pavers and a roof extension.
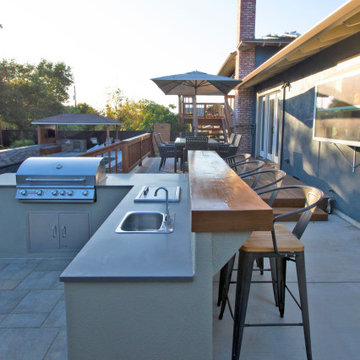
This spacious, multi-level backyard in San Luis Obispo, CA, once completely underutilized and overtaken by weeds, was converted into the ultimate outdoor entertainment space with a custom pool and spa as the centerpiece. A cabana with a built-in storage bench, outdoor TV and wet bar provide a protected place to chill during hot pool days, and a screened outdoor shower nearby is perfect for rinsing off after a dip. A hammock attached to the master deck and the adjacent pool deck are ideal for relaxing and soaking up some rays. The stone veneer-faced water feature wall acts as a backdrop for the pool area, and transitions into a retaining wall dividing the upper and lower levels. An outdoor sectional surrounds a gas fire bowl to create a cozy spot to entertain in the evenings, with string lights overhead for ambiance. A Belgard paver patio connects the lounge area to the outdoor kitchen with a Bull gas grill and cabinetry, polished concrete counter tops, and a wood bar top with seating. The outdoor kitchen is tucked in next to the main deck, one of the only existing elements that remain from the previous space, which now functions as an outdoor dining area overlooking the entire yard. Finishing touches included low-voltage LED landscape lighting, pea gravel mulch, and lush planting areas and outdoor decor.
Grey Outdoor Design Ideas with an Outdoor Kitchen
1






