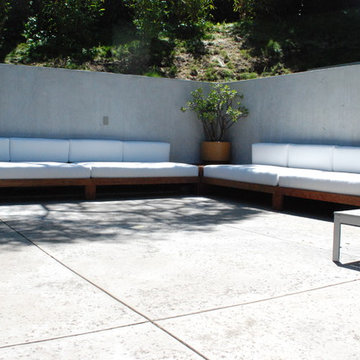Refine by:
Budget
Sort by:Popular Today
1 - 20 of 1,827 photos
Item 1 of 3
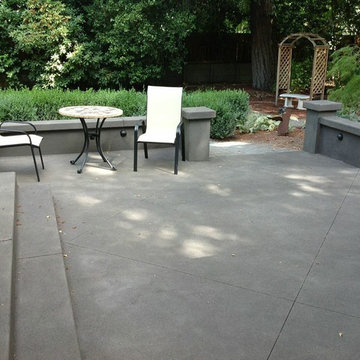
Photo of a large transitional backyard patio in Portland with concrete slab and no cover.
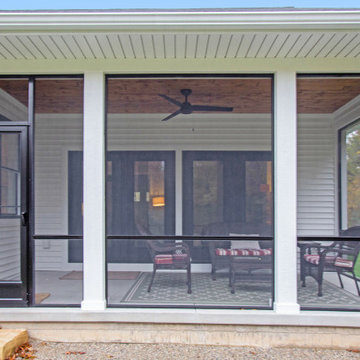
This is an example of a mid-sized backyard screened-in verandah in Grand Rapids with concrete slab and a roof extension.
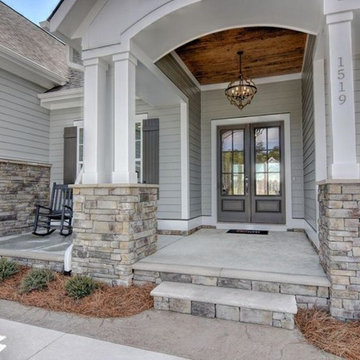
This front porch was captured by Unique Media and Design.
This is an example of a mid-sized transitional front yard verandah in Other with concrete slab and a roof extension.
This is an example of a mid-sized transitional front yard verandah in Other with concrete slab and a roof extension.
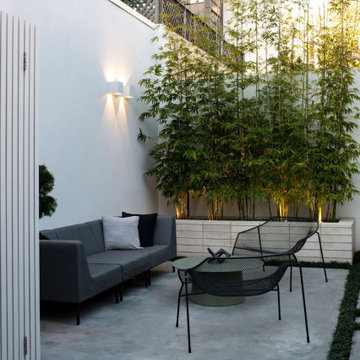
This is an example of a small contemporary backyard patio in Sydney with concrete slab and no cover.
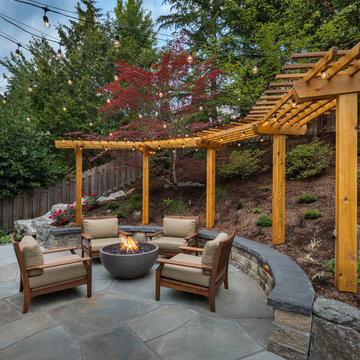
Jimmy White Photography
Photo of a large transitional backyard patio in Seattle with a fire feature, concrete slab and no cover.
Photo of a large transitional backyard patio in Seattle with a fire feature, concrete slab and no cover.
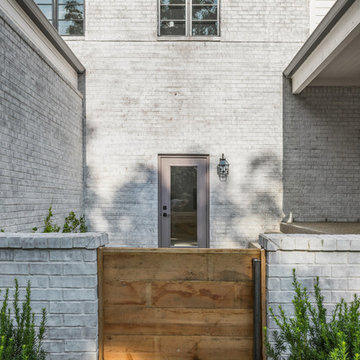
This is an example of a large modern front yard verandah in Indianapolis with a container garden, concrete slab and a roof extension.
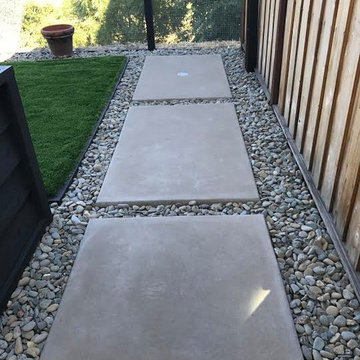
Design ideas for a large contemporary backyard patio in San Francisco with a fire feature, concrete slab and no cover.
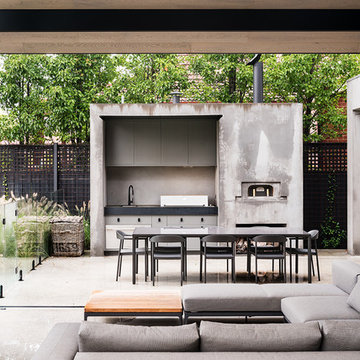
This contemporary alfresco kitchen is small in footprint but it is big on features including a woodfired oven, built in Electrolux barbecue, a hidden undermount rangehood, sink, Fisher & Paykel dishdrawer dishwasher and a 30 Litre pull-out bin. Featuring cabinetry 2-pack painted in Colorbond 'Wallaby' and natural granite tops in leather finished 'Zimbabwe Black', paired with the raw finished concrete this alfresco oozes relaxed style. The homeowners love entertaining their friends and family in this space. Photography By: Tim Turner
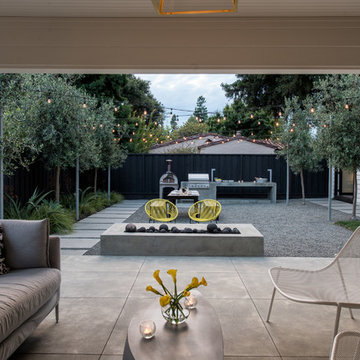
Covered entertaining space. Jason Liske, photographer.
This is an example of a contemporary backyard patio in San Francisco with concrete slab and a roof extension.
This is an example of a contemporary backyard patio in San Francisco with concrete slab and a roof extension.
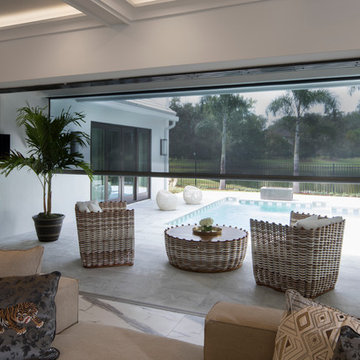
This remodeled home features Phantom Screens’ motorized retractable wall screen. The home was built in the 1980’s and is a perfect example of the architecture and styling of that time. It has now been transformed with Bahamian styled architecture and will be inspirational to both home owners and builders.
Photography: Jeffrey A. Davis Photography
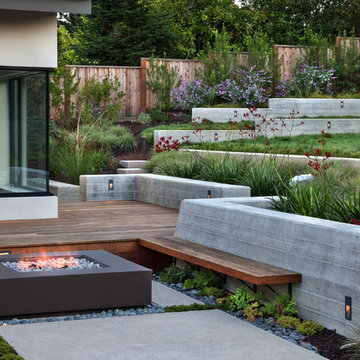
David Wakely
Expansive contemporary backyard patio in San Francisco with a fire feature, concrete slab and no cover.
Expansive contemporary backyard patio in San Francisco with a fire feature, concrete slab and no cover.
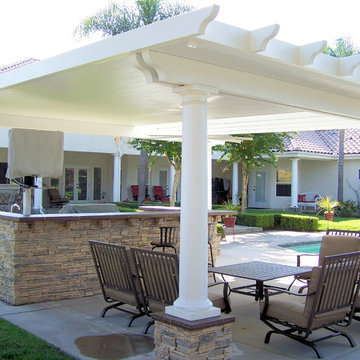
Today, almost any activity you enjoy inside your home you can bring to the outside. Depending on your budget, your outdoor room can be simple, with a stamped concrete patio, a grill and a table for dining, or more elaborate with a fully functional outdoor kitchen complete with concrete countertops for preparing and serving food, a sink and a refrigerator. You can take the concept even further by adding such amenities as a concrete pizza oven, a fireplace or fire-pit, a concrete bar-top for serving cocktails, an architectural concrete fountain, landscape lighting and concrete statuary.
Cooking
Something to cook with, such as a barbecue grill or wood-fired pizza oven, and countertops for food preparation and serving are key elements in a well-designed outdoor kitchen. Concrete countertops offer the advantages of weather resistance and versatility, since they can be formed into any shape you desire to suit the space. A coat of sealer will simplify cleanup by protecting your countertop from stains. Other amenities, such as concrete bar-tops and outdoor sinks with plumbing, can expand your entertainment options.
Hearth
Wood-burning or gas fireplaces, fire pits, chimineas and portable patio heaters extend the enjoyment of outdoor living well into the evening while creating a cozy conversation area for people to gather around.
Outdoor Living Services Include:
Outdoor Masonry Kitchens & Fireplaces- Design & Construction
Patios Design & Construction
Masonry Refreshment Islands
Masonry BBQ's Islands
Masonry seat walls/retaining walls
Outdoor Entertainment Center Cabinets
Wet Bars
Cabana Design & Construction with Custom Lighting
Deck Builder, Decorative Concrete & Stone
Pergola Design & Construction with Custom Lighting
Gazebo Design & Construction
Trellis Design & Construction with Custom Lighting
Outdoor Fireplace Design & Construction
Pool House Design & Construction
Outdoor Showers, Baths & Spas
Outdoor Living Rooms Design & Construction
Outdoor bathrooms/shower/tub areas
Outdoor Fire-pits & Fire Features
Outdoor Water Features
Waterfalls
Water Fountains
Stone Masonry and more...
Greg, Sunset Construction & Design
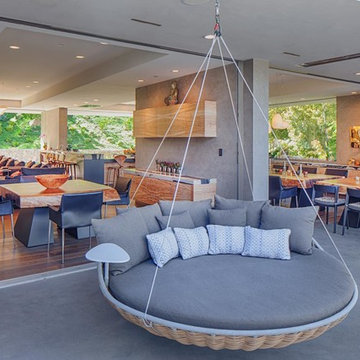
Indoor and outdoor family room and dining room.
Photo of an expansive contemporary courtyard patio in San Diego with concrete slab and a roof extension.
Photo of an expansive contemporary courtyard patio in San Diego with concrete slab and a roof extension.
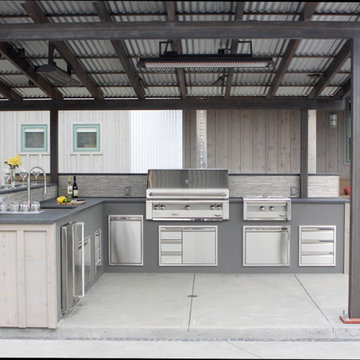
Beautifully unique outdoor kitchen on the Eastside of Sonoma.
Outdoor Kitchen includes:
+ LX2 Series 42 inch Built-in Alfresco Grill w/ Rotisserie and Infrared SearZone.
+ Alfresco VersaPower Cooker
+ 24 inch Built-in Marvel Outdoor Refrigerator
+ Twin Eagles Tall Trash Drawer
+ Twin Eagles 30 inch Triple Drawer and Door Combo
+ Twin Eagles 24 inch Single Access Door
+ Twin Eagles 19 inch Triple Storage Drawer
+ Twin Eagles 30 inch Access Door
+ Bromic Tungsten Smart-Heat 6000 Watt Electric Heater
+ Outdoor Dual Duplex Wall Switch Plate and Gang Box
Construction by: JKT & Associates
Photos by: Theilen Photography
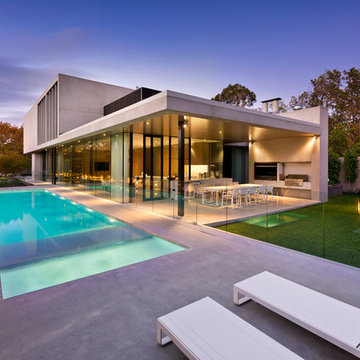
Photo of a large modern backyard rectangular lap pool in Melbourne with concrete slab.
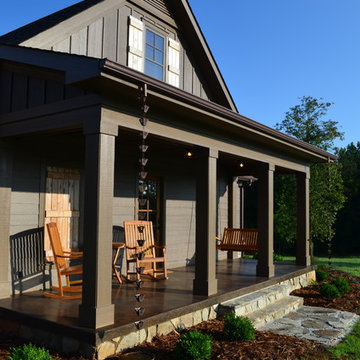
Donald Chapman, AIA,CMB
This unique project, located in Donalds, South Carolina began with the owners requesting three primary uses. First, it was have separate guest accommodations for family and friends when visiting their rural area. The desire to house and display collectible cars was the second goal. The owner’s passion of wine became the final feature incorporated into this multi use structure.
This Guest House – Collector Garage – Wine Cellar was designed and constructed to settle into the picturesque farm setting and be reminiscent of an old house that once stood in the pasture. The front porch invites you to sit in a rocker or swing while enjoying the surrounding views. As you step inside the red oak door, the stair to the right leads guests up to a 1150 SF of living space that utilizes varied widths of red oak flooring that was harvested from the property and installed by the owner. Guest accommodations feature two bedroom suites joined by a nicely appointed living and dining area as well as fully stocked kitchen to provide a self-sufficient stay.
Disguised behind two tone stained cement siding, cedar shutters and dark earth tones, the main level of the house features enough space for storing and displaying six of the owner’s automobiles. The collection is accented by natural light from the windows, painted wainscoting and trim while positioned on three toned speckled epoxy coated floors.
The third and final use is located underground behind a custom built 3” thick arched door. This climatically controlled 2500 bottle wine cellar is highlighted with custom designed and owner built white oak racking system that was again constructed utilizing trees that were harvested from the property in earlier years. Other features are stained concrete floors, tongue and grooved pine ceiling and parch coated red walls. All are accented by low voltage track lighting along with a hand forged wrought iron & glass chandelier that is positioned above a wormy chestnut tasting table. Three wooden generator wheels salvaged from a local building were installed and act as additional storage and display for wine as well as give a historical tie to the community, always prompting interesting conversations among the owner’s and their guests.
This all-electric Energy Star Certified project allowed the owner to capture all three desires into one environment… Three birds… one stone.
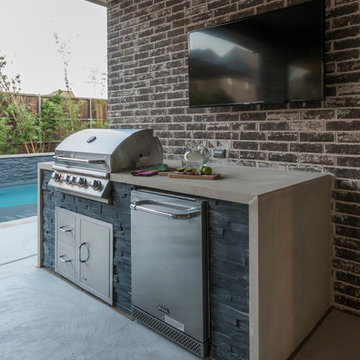
AquaTerra Outdoors was hired to bring life to the outdoors of the new home. When it came time to design the space we were challenged with the tight space of the backyard. We worked through the concepts and we were able to incorporate a new pool with spa, custom water feature wall, Ipe wood deck, outdoor kitchen, custom steel and Ipe wood shade arbor and fire pit. We also designed and installed all the landscaping including the custom steel planter.
Photography: Wade Griffith
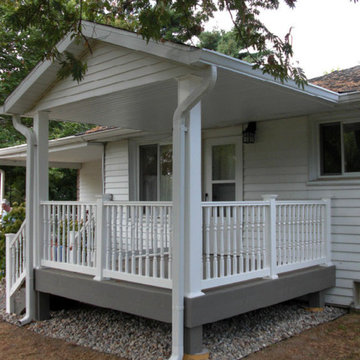
Photo of a mid-sized traditional front yard verandah in St Louis with concrete slab and a roof extension.
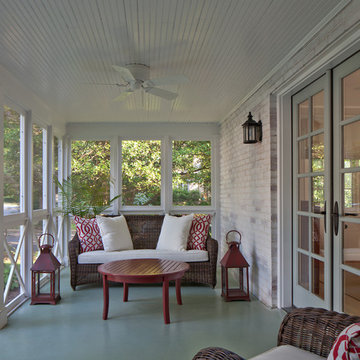
Screen porch was rebuilt with new wood pilasters, rails, trim, ceiling fan, lighting, and new French doors connecting it to dining room.
Photo by Allen Russ
Grey Outdoor Design Ideas with Concrete Slab
1






