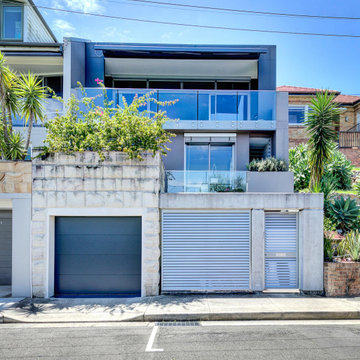Grey, Red Exterior Design Ideas
Refine by:
Budget
Sort by:Popular Today
1 - 20 of 91,024 photos

The brick warehouse form below with Spanish-inspired cantilever pool element and hanging plants above..
Inspiration for a mid-sized industrial two-storey brick red house exterior in Melbourne with a flat roof.
Inspiration for a mid-sized industrial two-storey brick red house exterior in Melbourne with a flat roof.

The rear extension is expressed as a simple gable form. The addition steps out to the full width of the block, and accommodates a second bathroom in addition to a tiny shed accessed on the rear facade.
The remaining 2/3 of the facade is expressed as a recessed opening with sliding doors and a gable window.
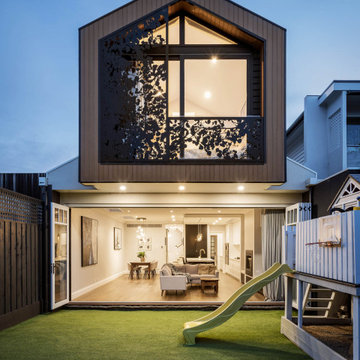
This is an example of a contemporary two-storey grey house exterior in Melbourne with a gable roof.

Graced with character and a history, this grand merchant’s terrace was restored and expanded to suit the demands of a family of five.
Inspiration for a large contemporary grey house exterior in Sydney with four or more storeys.
Inspiration for a large contemporary grey house exterior in Sydney with four or more storeys.
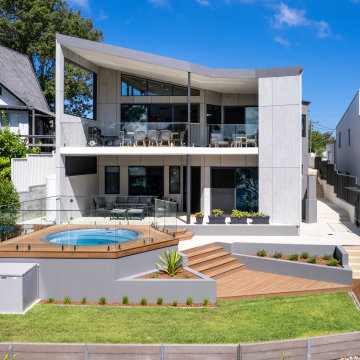
An extremely well built house for the coastal environment
This is an example of a contemporary two-storey grey house exterior in Sydney with a shed roof.
This is an example of a contemporary two-storey grey house exterior in Sydney with a shed roof.
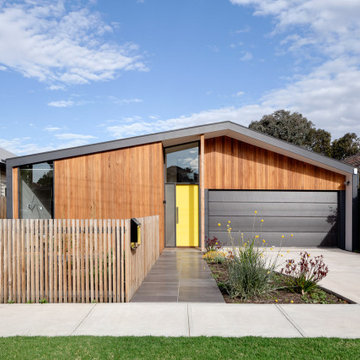
Feature front door
Mid-sized contemporary one-storey grey house exterior in Melbourne with metal siding, a gable roof, a metal roof and a grey roof.
Mid-sized contemporary one-storey grey house exterior in Melbourne with metal siding, a gable roof, a metal roof and a grey roof.
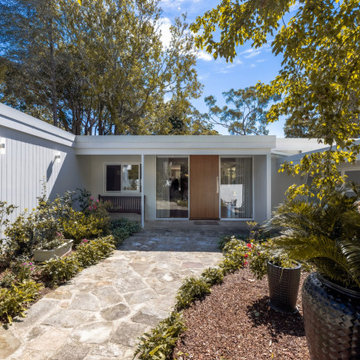
Inspiration for a contemporary one-storey grey house exterior in Sydney with a flat roof.
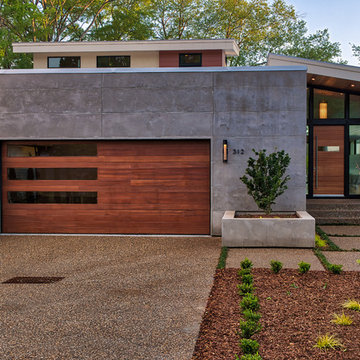
Design ideas for a mid-sized midcentury three-storey grey house exterior in Other with mixed siding, a shed roof and a metal roof.
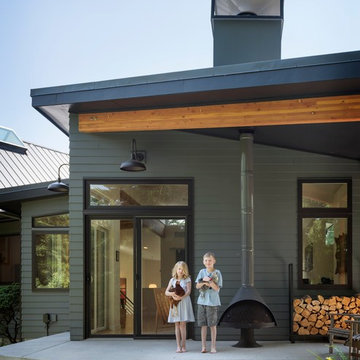
Aaron Leitz
This is an example of a mid-sized transitional split-level grey exterior in Seattle with concrete fiberboard siding.
This is an example of a mid-sized transitional split-level grey exterior in Seattle with concrete fiberboard siding.
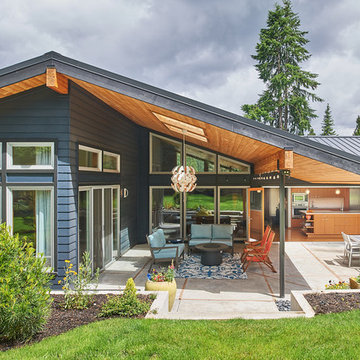
Mid-sized midcentury one-storey grey house exterior in Seattle with a gable roof and a metal roof.
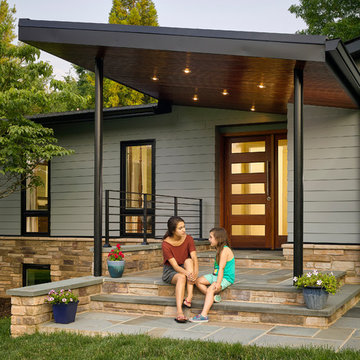
The shape of the angled porch-roof, sets the tone for a truly modern entryway. This protective covering makes a dramatic statement, as it hovers over the front door. The blue-stone terrace conveys even more interest, as it gradually moves upward, morphing into steps, until it reaches the porch.
Porch Detail
The multicolored tan stone, used for the risers and retaining walls, is proportionally carried around the base of the house. Horizontal sustainable-fiber cement board replaces the original vertical wood siding, and widens the appearance of the facade. The color scheme — blue-grey siding, cherry-wood door and roof underside, and varied shades of tan and blue stone — is complimented by the crisp-contrasting black accents of the thin-round metal columns, railing, window sashes, and the roof fascia board and gutters.
This project is a stunning example of an exterior, that is both asymmetrical and symmetrical. Prior to the renovation, the house had a bland 1970s exterior. Now, it is interesting, unique, and inviting.
Photography Credit: Tom Holdsworth Photography
Contractor: Owings Brothers Contracting
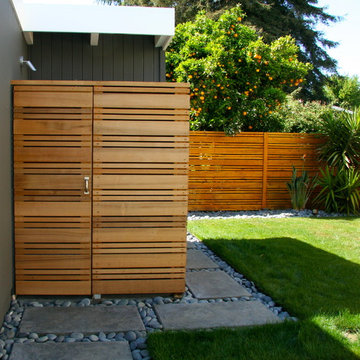
Photo of a mid-sized midcentury grey exterior in San Francisco with wood siding.

Midcentury two-storey grey house exterior in Denver with mixed siding and a flat roof.
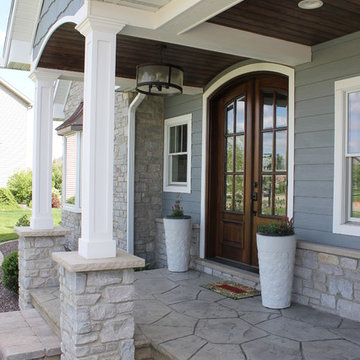
Custom Front Porch
Inspiration for an arts and crafts two-storey grey house exterior in Chicago with mixed siding.
Inspiration for an arts and crafts two-storey grey house exterior in Chicago with mixed siding.
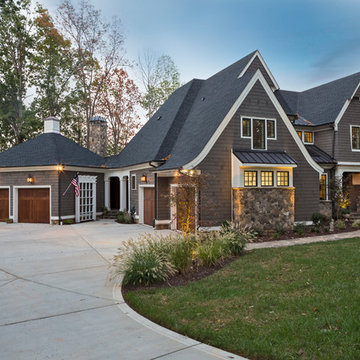
Builder: Artisan Custom Homes
Photography by: Jim Schmid Photography
Interior Design by: Homestyles Interior Design
Design ideas for a large beach style three-storey grey house exterior in Charlotte with concrete fiberboard siding, a gable roof and a mixed roof.
Design ideas for a large beach style three-storey grey house exterior in Charlotte with concrete fiberboard siding, a gable roof and a mixed roof.
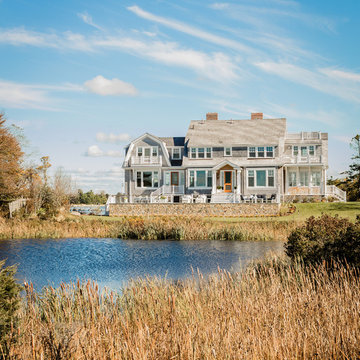
This is an example of a beach style two-storey grey house exterior in Boston with wood siding, a gambrel roof and a shingle roof.
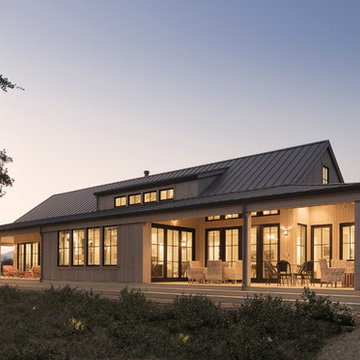
Polsky Perlstein Architects, Michael Hospelt Photography
Design ideas for a country one-storey grey house exterior in San Francisco with wood siding, a gable roof and a metal roof.
Design ideas for a country one-storey grey house exterior in San Francisco with wood siding, a gable roof and a metal roof.
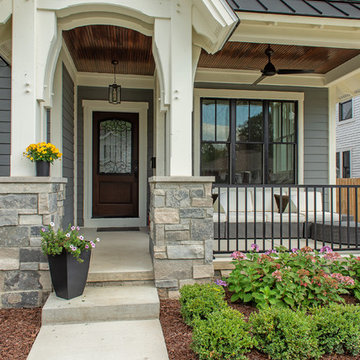
Inspiration for a mid-sized arts and crafts two-storey grey house exterior in Detroit with a gable roof, a shingle roof and wood siding.
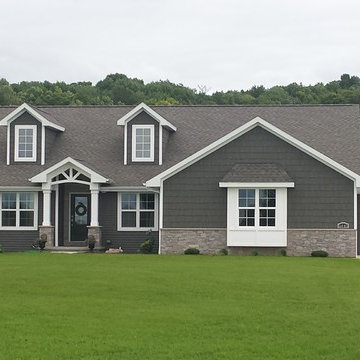
Our craftsman ranch features a mix of siding and stone to highlight architectural features like box and dormer windows and a lovely arched portico. White trim work provides a clean and crisp contrast to gray siding, and a side-entry garage maximizes space for the attractive craftsman elements of this ranch-style family home.
Siding Color/Brand: Georgia Pacific - Shadow
Shingles: Certainteed Landmark Weatherwood
Grey, Red Exterior Design Ideas
1
