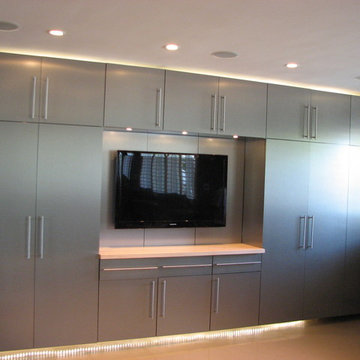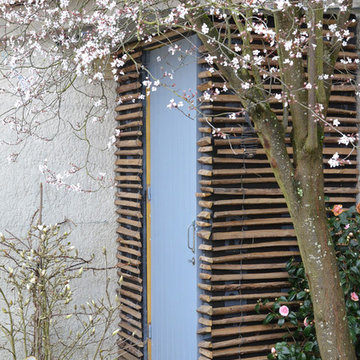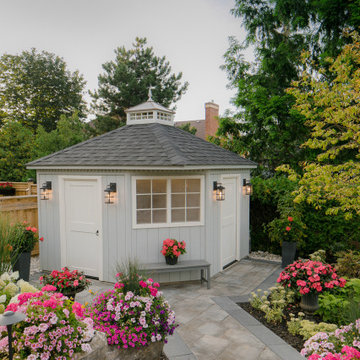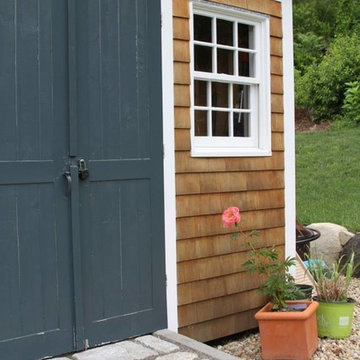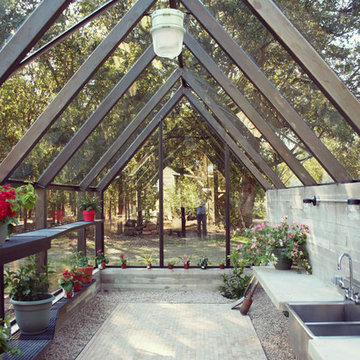Grey Shed and Granny Flat Design Ideas
Refine by:
Budget
Sort by:Popular Today
1 - 20 of 3,665 photos
Item 1 of 2
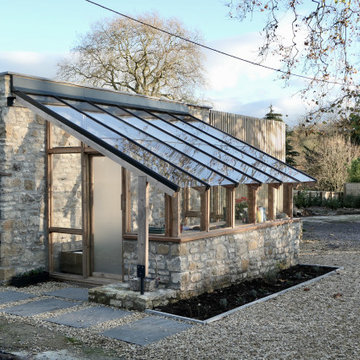
The finished lean-to greenhouse ready for landscape works and planting.
Mid-sized contemporary detached greenhouse in Other.
Mid-sized contemporary detached greenhouse in Other.
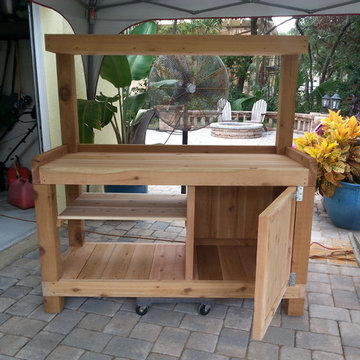
Ready for sealant. Photo by Carla Sinclair-Wells
Design ideas for a mid-sized country detached garden shed in Orlando.
Design ideas for a mid-sized country detached garden shed in Orlando.
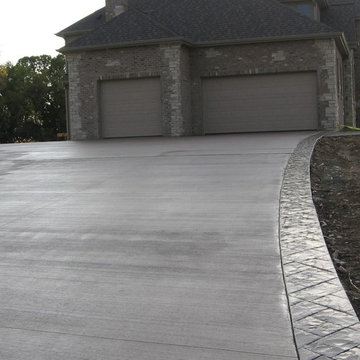
Regular Concrete Driveway with Stamped Ribbon
Design ideas for a traditional shed and granny flat in Milwaukee.
Design ideas for a traditional shed and granny flat in Milwaukee.
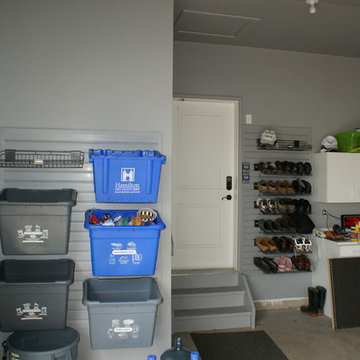
Recycle bins should be off your floor, and organized
Photos: Sold Right Away.
This is an example of a modern shed and granny flat in Toronto.
This is an example of a modern shed and granny flat in Toronto.
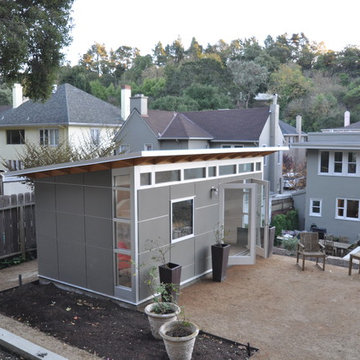
Looking from the top of the furthest terraced step of the yard. This guest bedroom via the Designer Series from Studio Shed will welcome plenty of natural California sunshine.
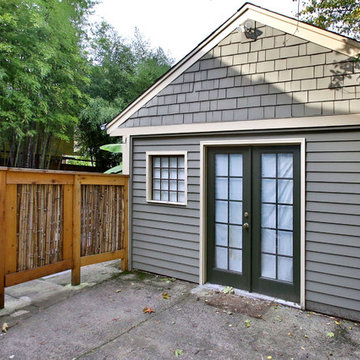
BUNGALOW WITH A MODERN TWIST
Nestled off the park on a gorgeous Irvington tree lined street sits this meticulously maintained and redesigned Bungalow. A true master suite offers all the musts: walk-in closet vaulted ceiling and spacious private bath. The modern, open kitchen overlooks the lush back yard. Recent updates completed throughout. Located in one of Portland’s top neighborhoods.
Contact us for more information about this property at info@danagriggs.com or visit our website at www.DanaGriggs.com
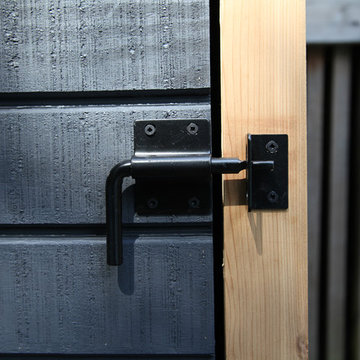
A compact shed for the new Toronto or Mississauga green bin. Both front and top open for easy access. Cedar shake roof gives a classic look while providing durable water-proofing. Comes in two standards colours, or can be matched to any Benjamin Moore paint colour.
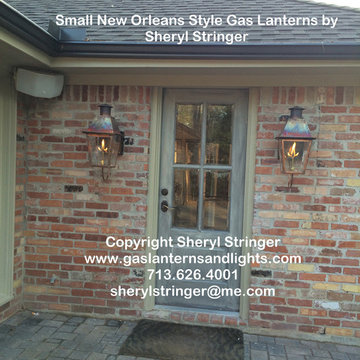
Sheryl's New Orleans Style Gas Lanterns with Solid Tops, Natural Copper Finish, Steel Brackets by Kitchen Door Sheryl Stringer, 713-626-4001, www.gaslanternsandlights.com, sherylstringer@me.com
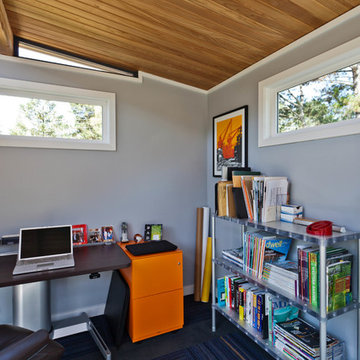
Dominic AZ Bonuccelli
Inspiration for a small contemporary detached studio in San Francisco.
Inspiration for a small contemporary detached studio in San Francisco.
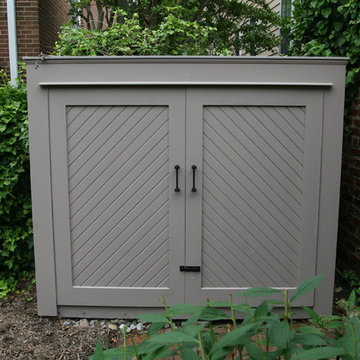
This is an example of a traditional shed and granny flat in DC Metro.
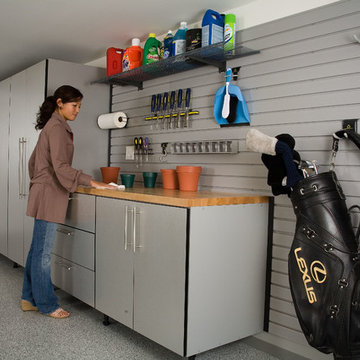
Gray cabinets with gray slat wall
House Wife's Dream Garage
Modern shed and granny flat in Los Angeles.
Modern shed and granny flat in Los Angeles.
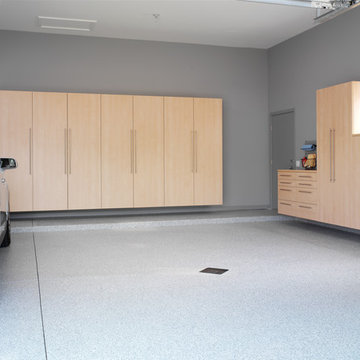
Gorgeous finish and quality hardware. Cabinets shown in "Heritage Maple" with "Artic White" interior. Intelligent design heavy duty materials, and easy to clean surfaces. Mix and match your choice of deep garage cabinets, drawers, and adjustable shelves to hold bulky garage gear.
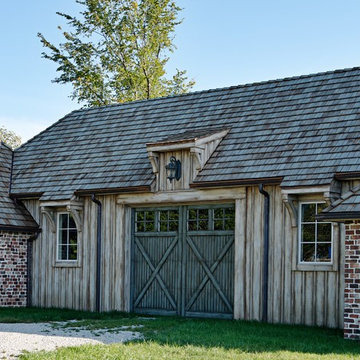
black olive studios
Inspiration for a mediterranean shed and granny flat in Chicago.
Inspiration for a mediterranean shed and granny flat in Chicago.
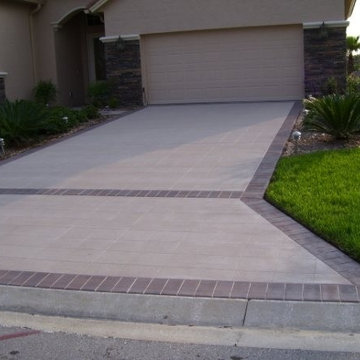
Concrete driveway stained and sealed using LastiSeal Concrete Stain & Sealer: http://www.radonseal.com/color-sealer/color-sealer.htm
COLOR: Rocky Grey, Walnut Brown
APPLICATION: 1-2 apps., hand-pump sprayer
APPLIED BY: Contractor
PREP: Acid etch
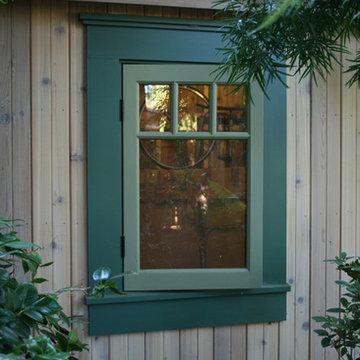
What our clients needed:
• Create a garden folly that doubles as a well-built shed for crafts and storage.
• Size the structure large enough for comfortable storage without dominating the garden.
• Discreetly locate the shed in the far corner of the rear yard while maintaining existing trees.
• Ensure that the structure is protected from the weather and carefully detailed to deter access of wildlife and rodents.
FUNCTION
• Construct the shed slab close to grade to permit easy access for bicycle storage, while building shed walls above grade to ensure against termites and dryrot.
• Install a French door and operable casement windows to admit plenty of daylight and provide views to the garden.
• Include rugged built-in work bench, shelves, bike racks and tool storage for a rustic well-organized and efficient space.
• Incorporate GFIC electrical service for safe access to power at this distant corner of the yard.
• Position energy-efficient interior lighting to ensure space can be used year-round.
• Switch control of exterior light from house and from shed for ease of command.
AESTHETICS
• Design and detail the shed to coordinate with the Arts and Crafts style house.
• Include an arbor for future flowering vines, further softening the shed’s garden presence.
• Simple and rustic interior surfaces ensure that the space is easy to clean.
• Create an aged and softly weathered appearance, and protect the exterior siding by finishing the cedar with a custom-colored semi-transparent stain.
INNOVATIVE MATERIALS AND CONSTRUCTION
• Factory-built components were pre-assembled to allow for a speedy assembly and for a shorter on-site construction schedule.
• Each component was easily transported through the yard without disturbing garden features.
• Decorative exterior trim frames the door and windows, while a simpler trim is used inside the unadorned shed.
OBSTACLE OVERCOME
• The structure is located in the corner of the yard to avoid disturbance of a curly willow tree.
• The low-profile structure is positioned close to property lines while staying beneath the allowable daylight plane for structures.
• To comply with daylight plane close to fence, the roof form combines hip and gable forms, with door located at gable end.
• The height of the modest interior is maximized, without exceeding the allowable building height.
CRAFTSMANSHIP
• The concrete slab was precisely formed and finished for ease of shed assembly before the factory-built components were delivered to site.
• Precision planning meant the pre-framed door fit exactly between raised concrete curb.
Grey Shed and Granny Flat Design Ideas
1
