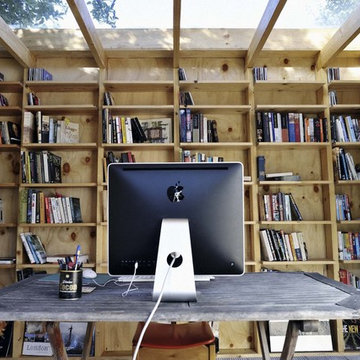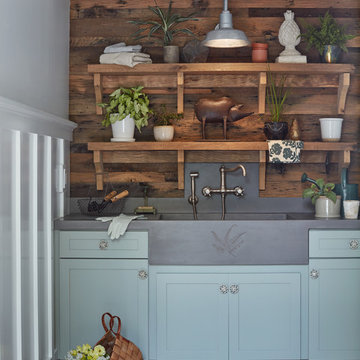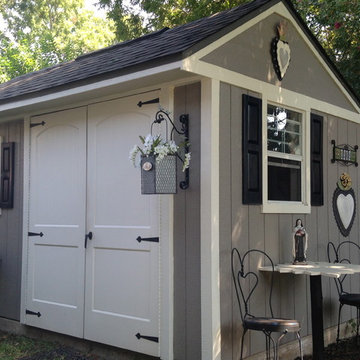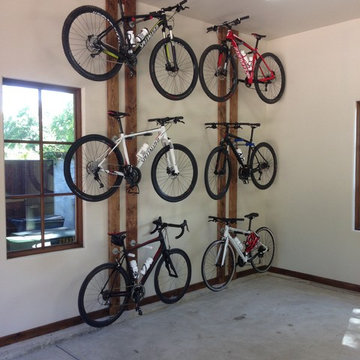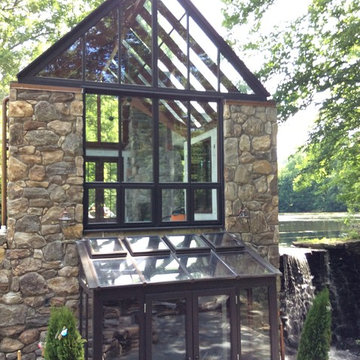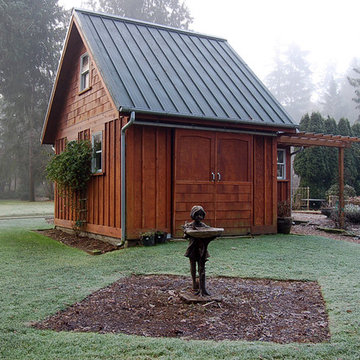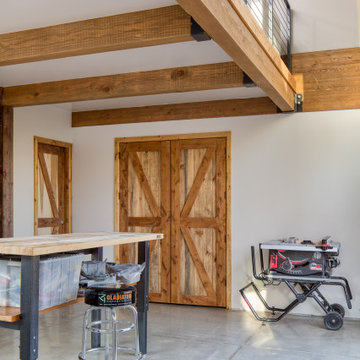Grey Shed and Granny Flat Design Ideas
Refine by:
Budget
Sort by:Popular Today
101 - 120 of 3,665 photos
Item 1 of 2
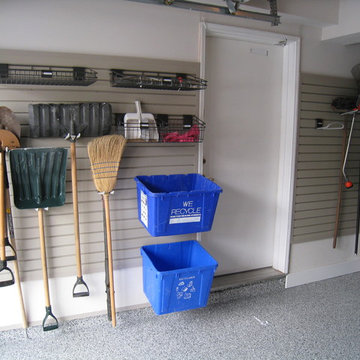
Recycle bins should be off your floor, and organized
Photos: Sold Right Away.
Modern shed and granny flat in Toronto.
Modern shed and granny flat in Toronto.
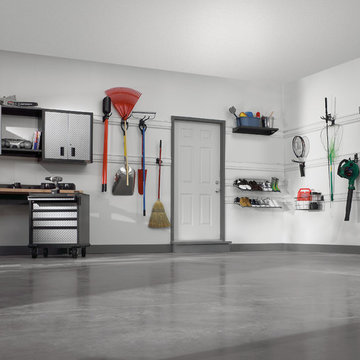
Garage organization system for workshops
Design ideas for an arts and crafts shed and granny flat in Orlando.
Design ideas for an arts and crafts shed and granny flat in Orlando.
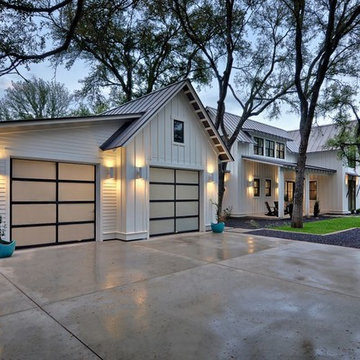
C.L. Fry Photo - www.clfryphoto.com
Design ideas for a country shed and granny flat in Austin.
Design ideas for a country shed and granny flat in Austin.
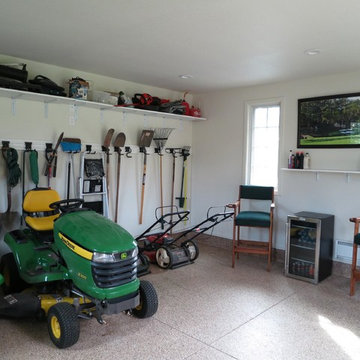
Garden shed and get away in this classic brick shed.
Traditional garden shed in Denver.
Traditional garden shed in Denver.
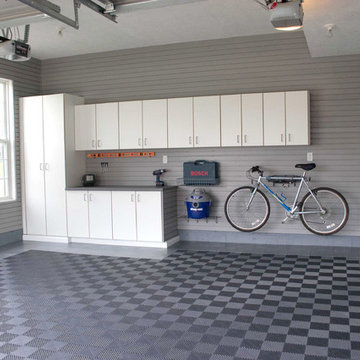
Design and installation -
Garage Storage and More
Cincinnati Ohio
Products -
StoreWALL wall panels and custom cabinetry.
This is an example of a contemporary shed and granny flat in Cincinnati.
This is an example of a contemporary shed and granny flat in Cincinnati.
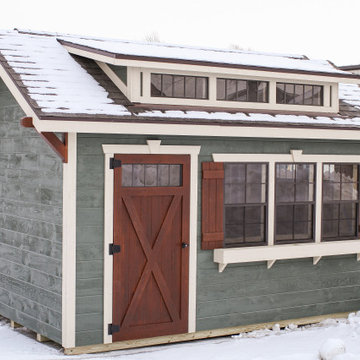
Offering lots of storage room and natural light, the CRAFTSMAN makes a great workshop or gardener’s haven. The higher roof pitch and craftsman-style brackets add elegance; the additional single door provides convenience. But it’s the craftsman-style dormer with transom that really raises this model above the ordinary.
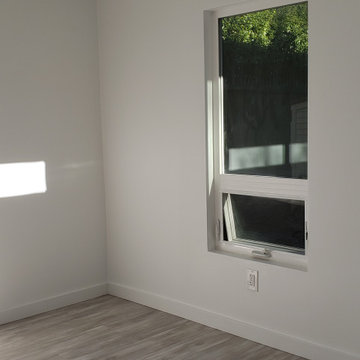
Interior finished with the Studio Shed Lifestyle Interior (client chose Glazed Oak Pergo laminate flooring). A 60" x 30" operable window shown.
This is an example of a small modern shed and granny flat in San Francisco.
This is an example of a small modern shed and granny flat in San Francisco.
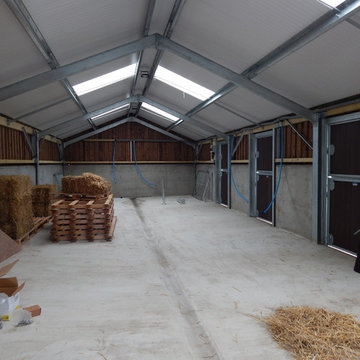
Inspiration for a traditional shed and granny flat in West Midlands.
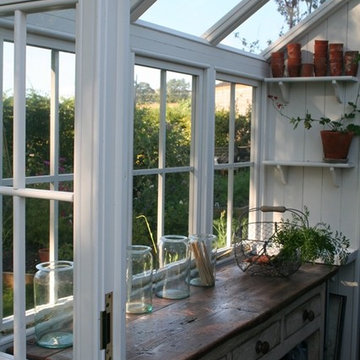
This is a stunning and practical solution for a gardener keen to “grow their own”; the greenhouse with integral shed means that equipment is close to hand whenever and whatever is needed.
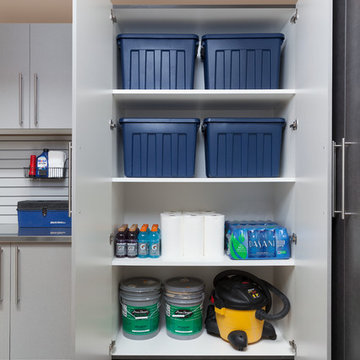
Silver cabinets with shelves and stainless workbench with stainless drawer and cabinet door pulls.
Photo of a contemporary shed and granny flat in Orange County.
Photo of a contemporary shed and granny flat in Orange County.
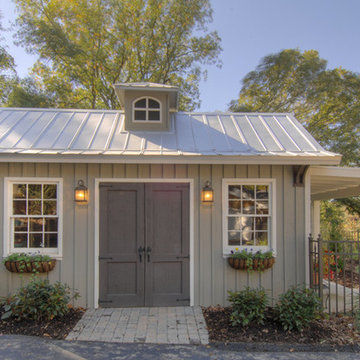
Clif McCormick with Hefferlin + Kronenberg designed this craftsman style potting shed in North Chattanooga for an avid gardener.
Photograph by Harlan Hambright
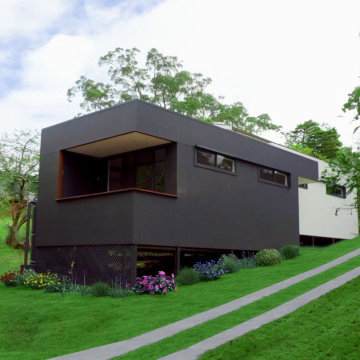
Two bedroom modern granny flat
Small modern detached granny flat in Sydney.
Small modern detached granny flat in Sydney.
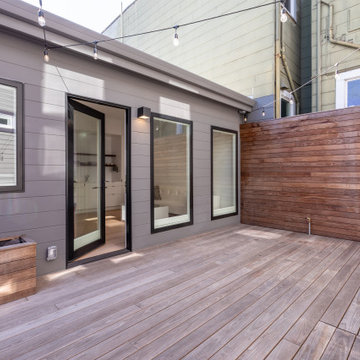
At the site level, our first priority is to remove all the existing clutters (such as a light well, stairs and level changes) in order to create a unified outdoor space that serves both the ADU and the main residence.
With a total interior space of 14'X24', we aimed to create maximum efficiency by finding the optimal proportions for the rooms, and by locating all fixtures and appliances linearly along the long back wall. All white cabinets with stainless steel appliances and hardware, as well as the overall subdued material palette are essential in creating a modern simplicity. Other highlights include a curbless shower entry and a wall-hung toilet. The small but comfortable bath is suffused with natural light thanks to a generous skylight. The overall effect is a tranquil retreat carved out from a dense and somewhat chaotic urban block in one of San Francisco's most busy and vibrant neighborhoods.
Grey Shed and Granny Flat Design Ideas
6
