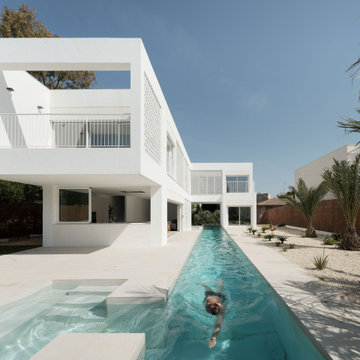Grey Side Yard Pool Design Ideas
Refine by:
Budget
Sort by:Popular Today
1 - 20 of 73 photos
Item 1 of 3
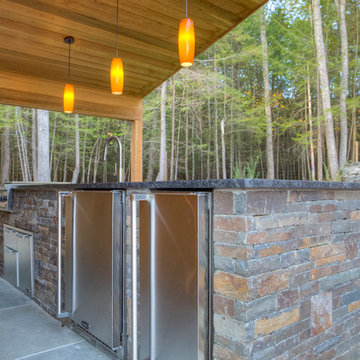
Another view of the outdoor kitchen, featuring a sink, refrigerator, ice maker and gas burners. Bluestone flooring, drop task lighting and more inset night lighting.
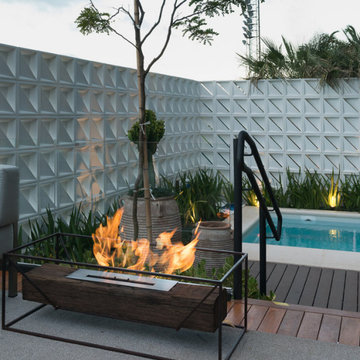
Floor Ecofireplace Fire Pit with ECO 20 burner, weathering Corten steel base and rustic demolition railway sleeper wood* encasing. Thermal insulation made of fire-retardant treatment and refractory tape applied to the burner.
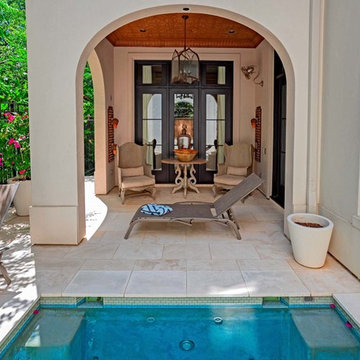
© Javier Guillen Photo
This is an example of a small traditional side yard rectangular pool in Houston with a hot tub and natural stone pavers.
This is an example of a small traditional side yard rectangular pool in Houston with a hot tub and natural stone pavers.
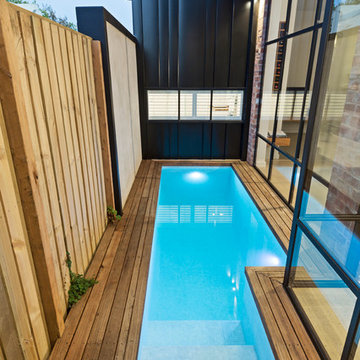
This is an example of a small contemporary side yard rectangular pool in Melbourne with decking.
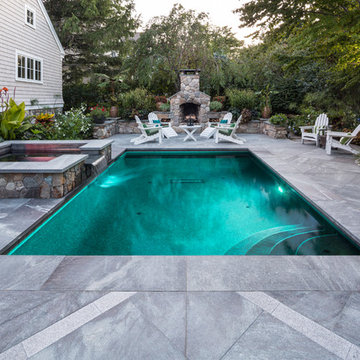
A cool, intimate garden with plunge pool and spa is ready for the owners and their friends after a day at the beach.
Photo Credit: John Benford
Contractor: Stoney Brook Landscape and Masonry
Pool and Hot Tub: Jackson Pools
Garage: Bob Reed
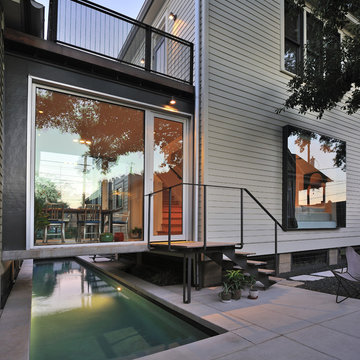
The new structure is connected by a link, a floating concrete floor with glass walls, over the lap pool.
Photo of a contemporary side yard custom-shaped lap pool in Houston with concrete slab.
Photo of a contemporary side yard custom-shaped lap pool in Houston with concrete slab.
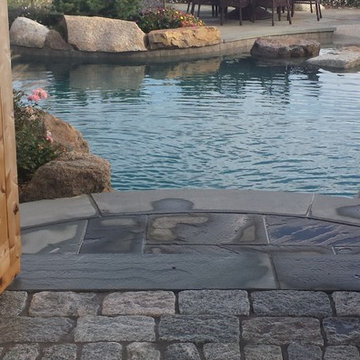
Magonolia Mass ocean front naturalistic oversized pool with water fall features, stepping stones dividing beach entry
Expansive beach style side yard custom-shaped natural pool in Boston with a water feature and natural stone pavers.
Expansive beach style side yard custom-shaped natural pool in Boston with a water feature and natural stone pavers.
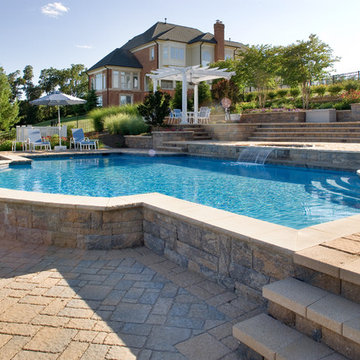
This project the home sat at the top of the hill with breathtaking views all around. The challenge was restrictions that dictated the placement of the pool a distance from the house. The final design was very pleasing with the swimming pool on the slope with these amazing views. A walkway leads from the side of the home to the pool gate. On entering the pool area, reveals a spa cascading into the pool, ample Techo-Bloc paver pool decking, and the valley laid out below. Photography by Michel Bonomo
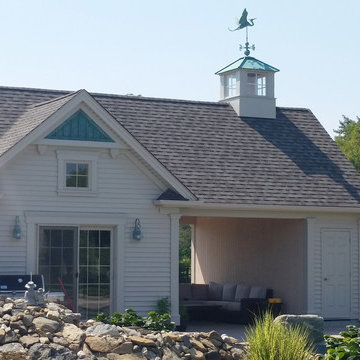
This is an example of a mid-sized side yard kidney-shaped natural pool in Providence with a pool house and natural stone pavers.
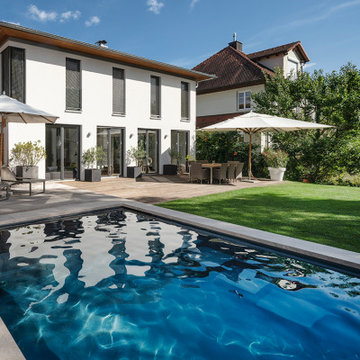
GFK-Pool Cube 12 von Leisure Pools | Foto: Bernhard Müller
Design ideas for a large contemporary side yard rectangular pool in Stuttgart with tile.
Design ideas for a large contemporary side yard rectangular pool in Stuttgart with tile.
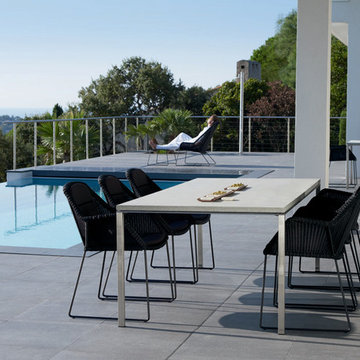
The Breeze dining chair, designed by the dynamic Danish duo STRAND+HVASS, combines beautiful and elegant lines with great comfort and is maintenance free.
The angled legs, as well as the meticulously woven intricate lines all contribute to the end product; a chair that not only looks great, but also doubles as an incredibly comfortable dining chair.
Combine the luxurious Breeze garden chair with a minimalistic Pure table, a modern Edge table, or any of the Share tables to create a stylish, yet comfortable, modern dining area.
BRAND
Cane-line
DESIGNER
STRAND+HVASS
ORIGIN
Denmark
FINISHES
Round thin fibre weave
COLOURS
FRAME
Black
CUSHIONS
Optional Cushion – seat only
Optional Cushion – full seat + back
Black | Brown | Natural | Taupe | Coal | Charcoal
DIMENSIONS
SLED BASE
W 60cm
D 61cm
H 83cm
SH 45cm
DIMENSIONS
4 LEG BASE – STACKABLE
W 60cm
D 61cm
H 83cm
SH 45cm
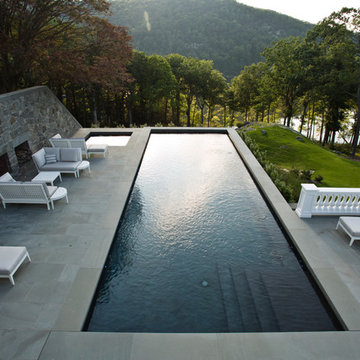
Design ideas for a large arts and crafts side yard rectangular lap pool in New York with a hot tub and natural stone pavers.
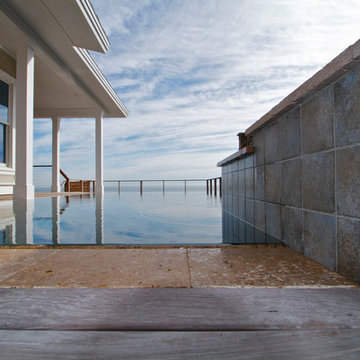
Design ideas for a side yard rectangular infinity pool in Jacksonville with natural stone pavers.
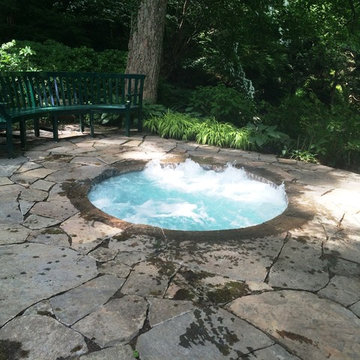
in ground fiberglass spa and terrace area
Design ideas for a small traditional side yard round pool in New York with a hot tub and natural stone pavers.
Design ideas for a small traditional side yard round pool in New York with a hot tub and natural stone pavers.
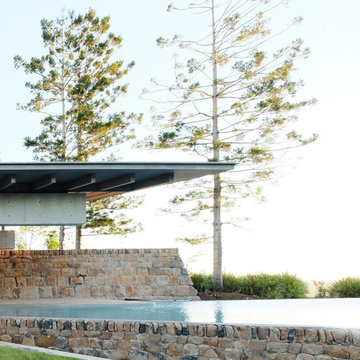
A former dairy property, Lune de Sang is now the centre of an ambitious project that is bringing back a pocket of subtropical rainforest to the Byron Bay hinterland. The first seedlings are beginning to form an impressive canopy but it will be another 3 centuries before this slow growth forest reaches maturity. This enduring, multi-generational project demands architecture to match; if not in a continuously functioning capacity, then in the capacity of ancient stone and concrete ruins; witnesses to the early years of this extraordinary project.
The project’s latest component, the Pavilion, sits as part of a suite of 5 structures on the Lune de Sang site. These include two working sheds, a guesthouse and a general manager’s residence. While categorically a dwelling too, the Pavilion’s function is distinctly communal in nature. The building is divided into two, very discrete parts: an open, functionally public, local gathering space, and a hidden, intensely private retreat.
The communal component of the pavilion has more in common with public architecture than with private dwellings. Its scale walks a fine line between retaining a degree of domestic comfort without feeling oppressively private – you won’t feel awkward waiting on this couch. The pool and accompanying amenities are similarly geared toward visitors and the space has already played host to community and family gatherings. At no point is the connection to the emerging forest interrupted; its only solid wall is a continuation of a stone landscape retaining wall, while floor to ceiling glass brings the forest inside.
Physically the building is one structure but the two parts are so distinct that to enter the private retreat one must step outside into the landscape before coming in. Once inside a kitchenette and living space stress the pavilion’s public function. There are no sweeping views of the landscape, instead the glass perimeter looks onto a lush rainforest embankment lending the space a subterranean quality. An exquisitely refined concrete and stone structure provides the thermal mass that keeps the space cool while robust blackbutt joinery partitions the space.
The proportions and scale of the retreat are intimate and reveal the refined craftsmanship so critical to ensuring this building capacity to stand the test of centuries. It’s an outcome that demanded an incredibly close partnership between client, architect, engineer, builder and expert craftsmen, each spending months on careful, hands-on iteration.
While endurance is a defining feature of the architecture, it is also a key feature to the building’s ecological response to the site. Great care was taken in ensuring a minimised carbon investment and this was bolstered by using locally sourced and recycled materials.
All water is collected locally and returned back into the forest ecosystem after use; a level of integration that demanded close partnership with forestry and hydraulics specialists.
Between endurance, integration into a forest ecosystem and the careful use of locally sourced materials, Lune de Sang’s Pavilion aspires to be a sustainable project that will serve a family and their local community for generations to come.
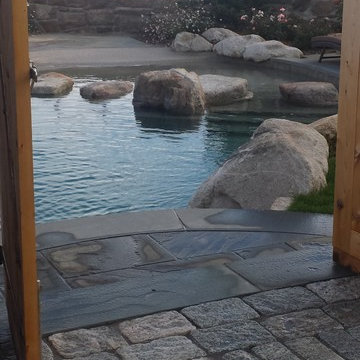
Magonolia Mass ocean front naturalistic oversized pool with water fall features, stepping stones dividing beach entry
Design ideas for an expansive beach style side yard custom-shaped natural pool in Boston with a water feature and natural stone pavers.
Design ideas for an expansive beach style side yard custom-shaped natural pool in Boston with a water feature and natural stone pavers.
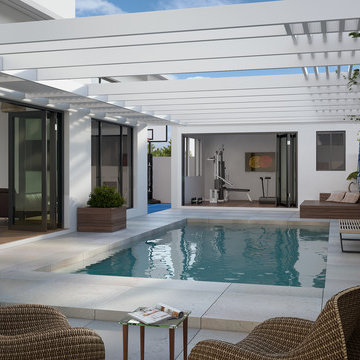
This beautiful 3 storey home was designed for a very active family. With a BBQ entertainment deck , mini sports court for the kids and a resort like feel this will certainly be a vibrant and active home for many years.
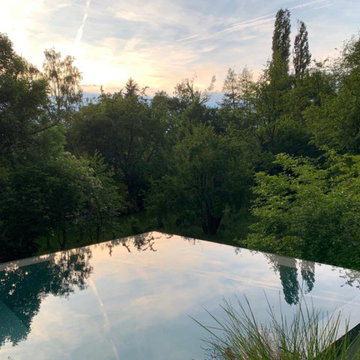
Photo of a small eclectic side yard rectangular infinity pool in Frankfurt with concrete pavers.
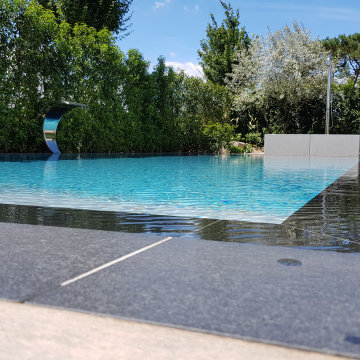
NIVEKO Polystone Überlaufbecken Modell Advance in grau 10,00 x 3,60 x 1,50 m. Treppe über ganze Beckenbreite, Unterflur- Rollladenabdeckung im Rucksackschacht, Rinnenabdeckung in schwarzem Granit, Einbauteile in Edelstahl, Wandmassage, Gegenstromanlage und Schwalldusche. Moderne Aussendusche
Grey Side Yard Pool Design Ideas
1
