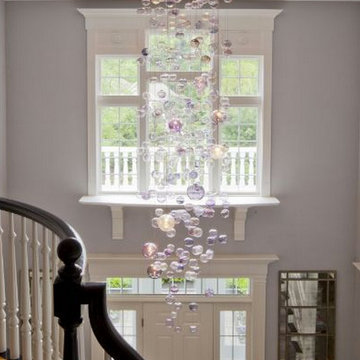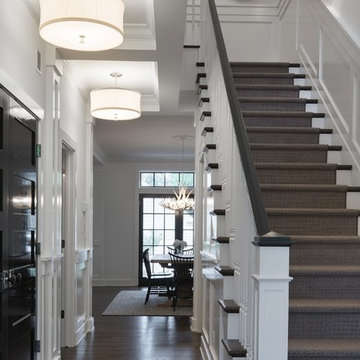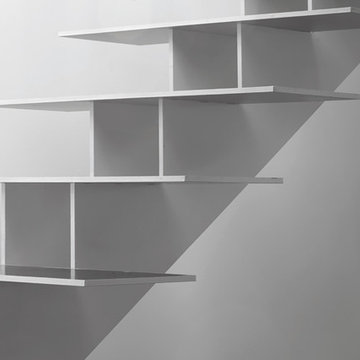Grey Staircase Design Ideas
Refine by:
Budget
Sort by:Popular Today
61 - 80 of 58,878 photos
Item 1 of 2
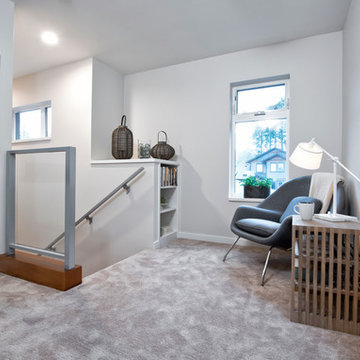
A reading nook with a view.
Great use of space at the landing of the stairwell.
Dirk Heydemann from HA Photography
Inspiration for a contemporary carpeted l-shaped staircase in Vancouver with carpet risers and mixed railing.
Inspiration for a contemporary carpeted l-shaped staircase in Vancouver with carpet risers and mixed railing.
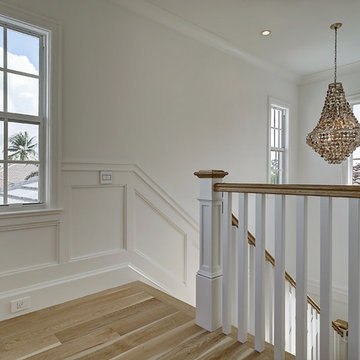
Photo of a mid-sized beach style l-shaped staircase in Miami with wood railing.
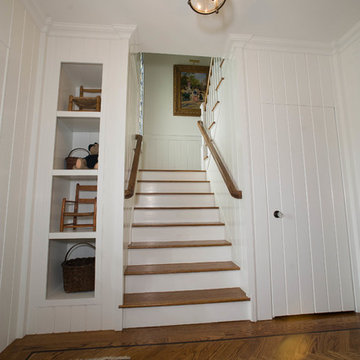
Photo of a mid-sized traditional wood u-shaped staircase in New York with painted wood risers and wood railing.
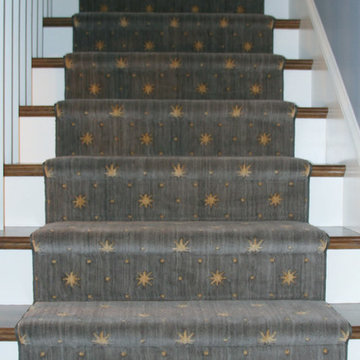
This is an example of a large transitional carpeted l-shaped staircase in Boston with carpet risers.
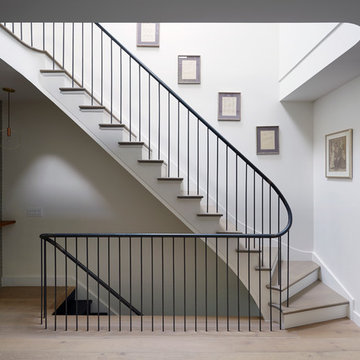
Photos: MIkiko Kikuyama
Inspiration for a contemporary wood staircase in New York with painted wood risers.
Inspiration for a contemporary wood staircase in New York with painted wood risers.
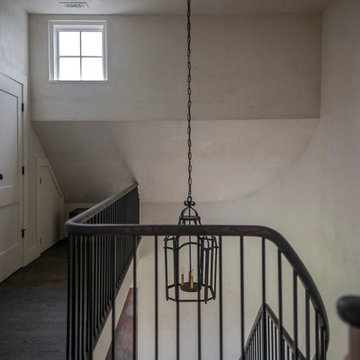
At the top of the stairs is a single dormer window while light pours up from below, accenting the texture of the plaster walls.
Photos: Scott Benedict, Practical(ly) Studios
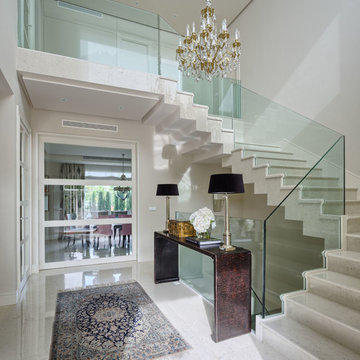
Design ideas for a transitional staircase in Malaga.
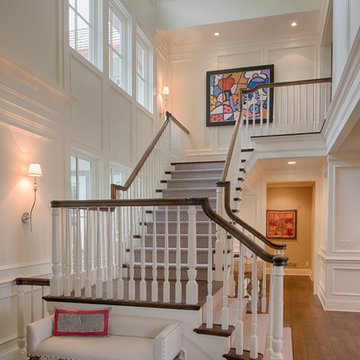
Scott Amundson
This is an example of a mid-sized traditional wood l-shaped staircase in Minneapolis with painted wood risers and wood railing.
This is an example of a mid-sized traditional wood l-shaped staircase in Minneapolis with painted wood risers and wood railing.
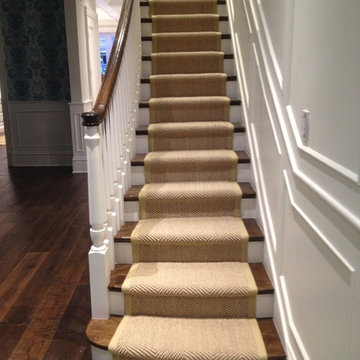
Slightly Curved Stair Runner with Cotton Wide Binding. Custom Template Created and Installed to Fit Perfectly.
This is an example of a mid-sized transitional wood curved staircase in Chicago with wood risers.
This is an example of a mid-sized transitional wood curved staircase in Chicago with wood risers.
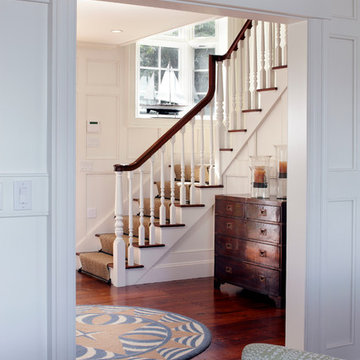
White crown molding and cased openings grace this historic style entry hall. Greg Premru Photography
Design ideas for a small beach style wood straight staircase in Boston with painted wood risers.
Design ideas for a small beach style wood straight staircase in Boston with painted wood risers.
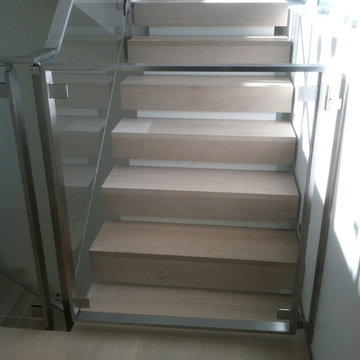
http://www.upperstorydesign.com/childgates
This is an example of a modern staircase in San Francisco.
This is an example of a modern staircase in San Francisco.
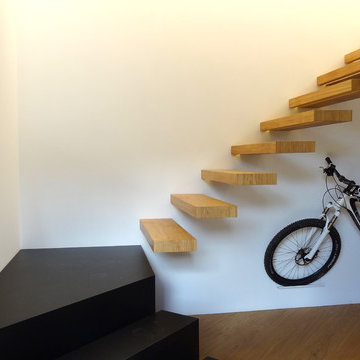
Fotograf: Herbert Stolz
Inspiration for a mid-sized contemporary wood floating staircase in Other.
Inspiration for a mid-sized contemporary wood floating staircase in Other.
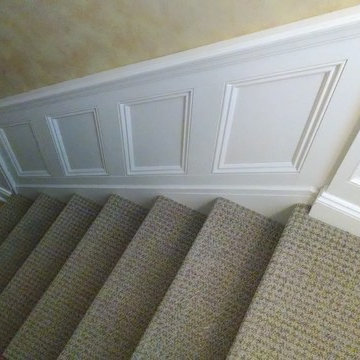
The stairway to the attic received all the 1st floor attention in this house. The trim just keeps on going and added such a nice feature.
Photo Credit: N. Leonard
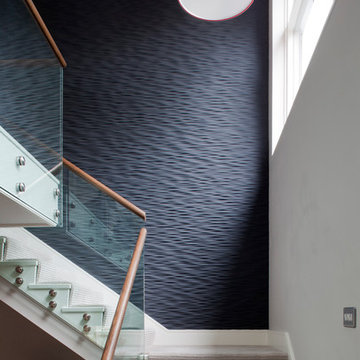
Design ideas for a contemporary painted wood staircase in Cornwall with painted wood risers.
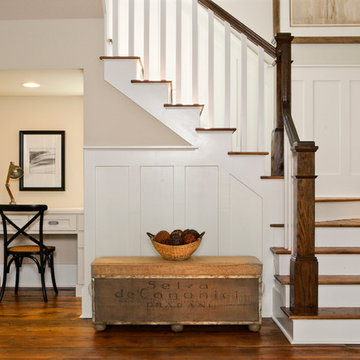
The Laurel was a project that required a rigorous lesson in southern architectural vernacular. The site being located in the hot climate of the Carolina shoreline, the client was eager to capture cross breezes and utilize outdoor entertainment spaces. The home was designed with three covered porches, one partially covered courtyard, and one screened porch, all accessed by way of French doors and extra tall double-hung windows. The open main level floor plan centers on common livings spaces, while still leaving room for a luxurious master suite. The upstairs loft includes two individual bed and bath suites, providing ample room for guests. Native materials were used in construction, including a metal roof and local timber.
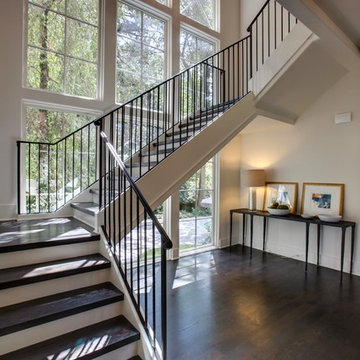
Jamie Cook of Cook Editions
Photo of a large transitional wood u-shaped staircase in Atlanta with painted wood risers and metal railing.
Photo of a large transitional wood u-shaped staircase in Atlanta with painted wood risers and metal railing.
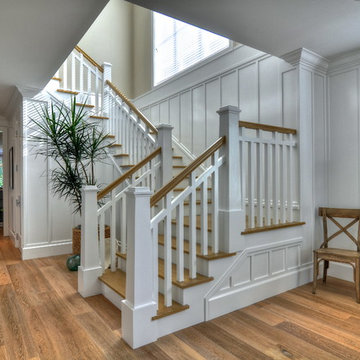
Bright white wood is contrasted with wire brushed wood flooring on this square spiral stairway. Board and batten walls turn this staircase into a work of art.
Manning Homes, Bowman Group
20151 SW Birch St #150, Newport Beach
(949) 250-4200
Grey Staircase Design Ideas
4
