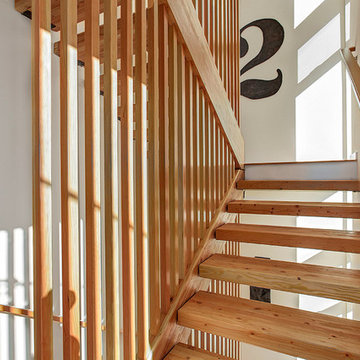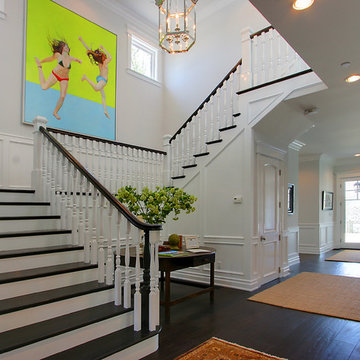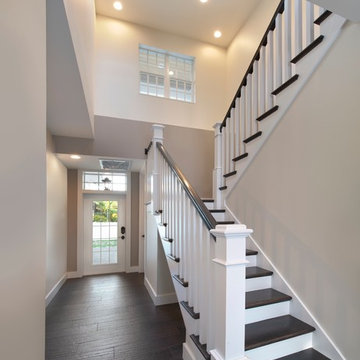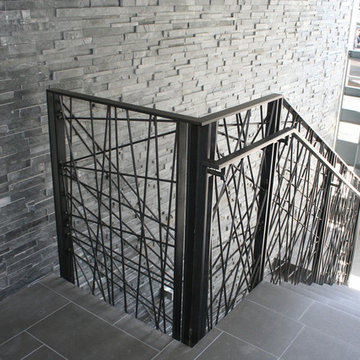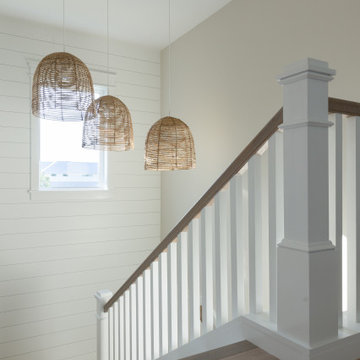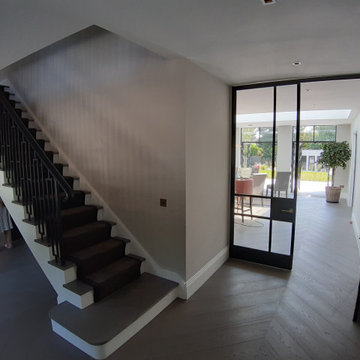Grey Staircase Design Ideas
Refine by:
Budget
Sort by:Popular Today
81 - 100 of 58,878 photos
Item 1 of 2
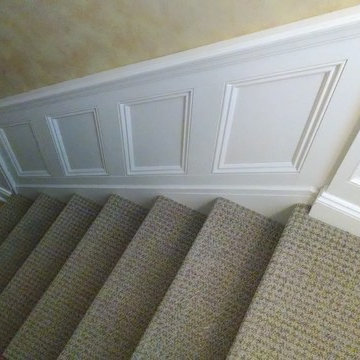
The stairway to the attic received all the 1st floor attention in this house. The trim just keeps on going and added such a nice feature.
Photo Credit: N. Leonard
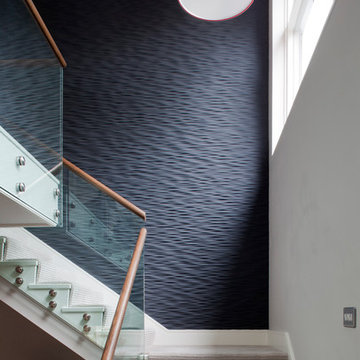
Design ideas for a contemporary painted wood staircase in Cornwall with painted wood risers.
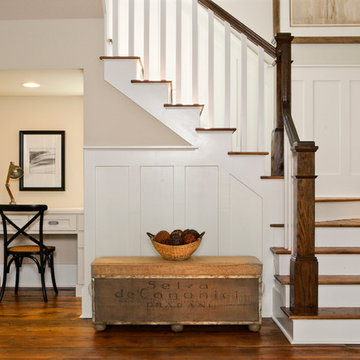
The Laurel was a project that required a rigorous lesson in southern architectural vernacular. The site being located in the hot climate of the Carolina shoreline, the client was eager to capture cross breezes and utilize outdoor entertainment spaces. The home was designed with three covered porches, one partially covered courtyard, and one screened porch, all accessed by way of French doors and extra tall double-hung windows. The open main level floor plan centers on common livings spaces, while still leaving room for a luxurious master suite. The upstairs loft includes two individual bed and bath suites, providing ample room for guests. Native materials were used in construction, including a metal roof and local timber.
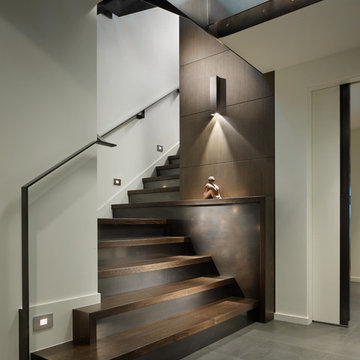
Ben Benschneider
This is an example of a contemporary wood staircase in Seattle with metal risers.
This is an example of a contemporary wood staircase in Seattle with metal risers.
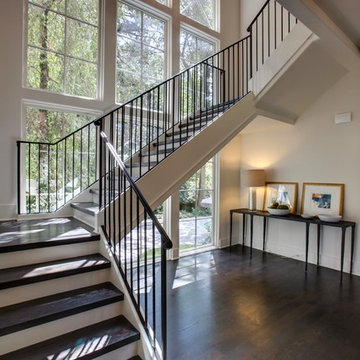
Jamie Cook of Cook Editions
Photo of a large transitional wood u-shaped staircase in Atlanta with painted wood risers and metal railing.
Photo of a large transitional wood u-shaped staircase in Atlanta with painted wood risers and metal railing.
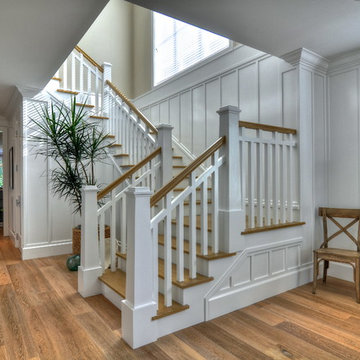
Bright white wood is contrasted with wire brushed wood flooring on this square spiral stairway. Board and batten walls turn this staircase into a work of art.
Manning Homes, Bowman Group
20151 SW Birch St #150, Newport Beach
(949) 250-4200
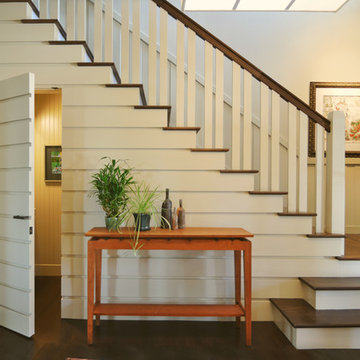
Samsel Architects
Inspiration for a traditional wood l-shaped staircase in Other.
Inspiration for a traditional wood l-shaped staircase in Other.
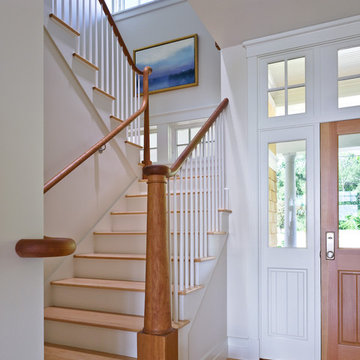
Mid-sized traditional wood straight staircase in Burlington with painted wood risers and wood railing.
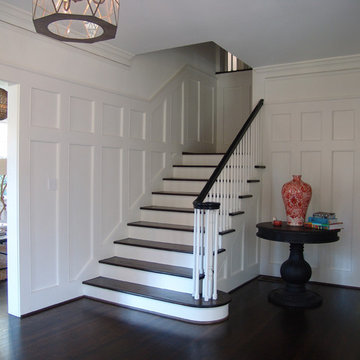
The wainscot was added in the entry foyer and stair hall.
This is an example of a traditional staircase in Atlanta.
This is an example of a traditional staircase in Atlanta.
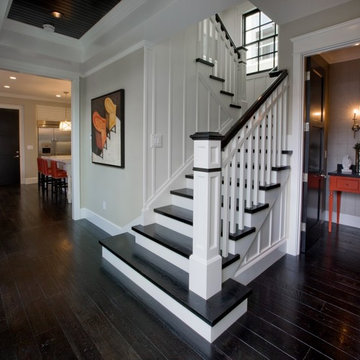
Interior Design by: Details a Design Firm
2579 East Bluff Dr.#425
Newport Beach, Ca 92660
Phone 949-716-1880
email: info@detailsadesignfirm.com
Construction By
Spinnaker Development
428 32nd St.
Newport Beach, CA. 92663
Phone: 949-544-5801
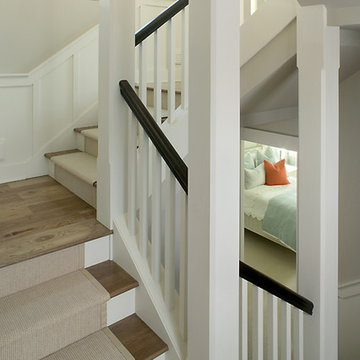
Packed with cottage attributes, Sunset View features an open floor plan without sacrificing intimate spaces. Detailed design elements and updated amenities add both warmth and character to this multi-seasonal, multi-level Shingle-style-inspired home.
Columns, beams, half-walls and built-ins throughout add a sense of Old World craftsmanship. Opening to the kitchen and a double-sided fireplace, the dining room features a lounge area and a curved booth that seats up to eight at a time. When space is needed for a larger crowd, furniture in the sitting area can be traded for an expanded table and more chairs. On the other side of the fireplace, expansive lake views are the highlight of the hearth room, which features drop down steps for even more beautiful vistas.
An unusual stair tower connects the home’s five levels. While spacious, each room was designed for maximum living in minimum space. In the lower level, a guest suite adds additional accommodations for friends or family. On the first level, a home office/study near the main living areas keeps family members close but also allows for privacy.
The second floor features a spacious master suite, a children’s suite and a whimsical playroom area. Two bedrooms open to a shared bath. Vanities on either side can be closed off by a pocket door, which allows for privacy as the child grows. A third bedroom includes a built-in bed and walk-in closet. A second-floor den can be used as a master suite retreat or an upstairs family room.
The rear entrance features abundant closets, a laundry room, home management area, lockers and a full bath. The easily accessible entrance allows people to come in from the lake without making a mess in the rest of the home. Because this three-garage lakefront home has no basement, a recreation room has been added into the attic level, which could also function as an additional guest room.
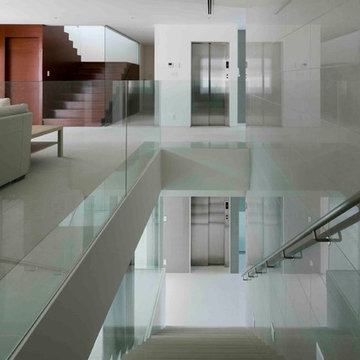
2階から3階へはブラックチェリー染色仕上+ガラス手摺の階段として家具のような見せ方にしました。それぞれのシーンに応じて、繋ぎ役の階段を丁寧にデザインしました。
Inspiration for a modern staircase in Tokyo.
Inspiration for a modern staircase in Tokyo.
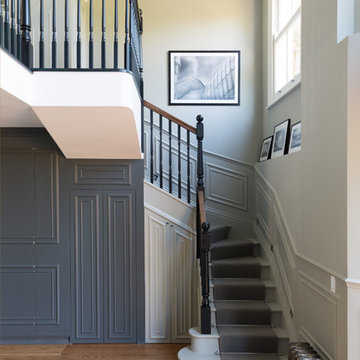
Long grey staircase with it's dark banister and grey stair carpet runner, peacefully leading down to smooth light brown wooden panel floor. Selective contrast of oyster white and dark grey blended creating a calming atmosphere. Patterned wall panelling following along stair case walls and onto wall doors. Rustic radiator
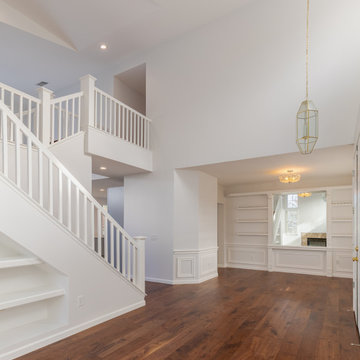
Explore Bayside Home Improvement LLC's comprehensive Home Remodeling Project in Phoenix, AZ. Our meticulous approach to renovation ensures every aspect of your home is rejuvenated to perfection. From essential spaces like bathrooms and kitchens to intricate details such as closets, staircases, and fireplaces, we offer a complete range of remodeling services. Trust our team to deliver impeccable results, tailored to enhance your living environment. Join us as we redefine luxury living in Phoenix, Arizona.
Grey Staircase Design Ideas
5
