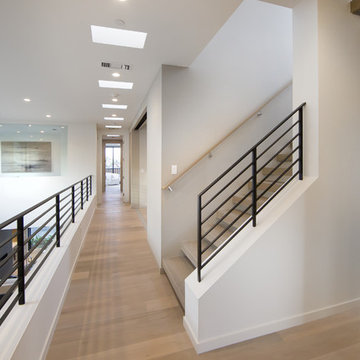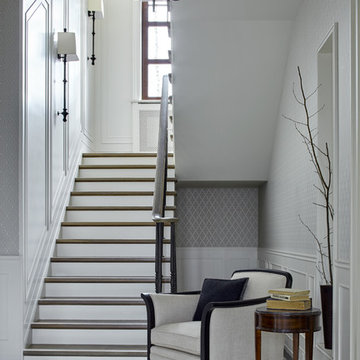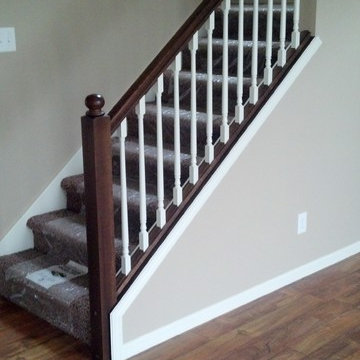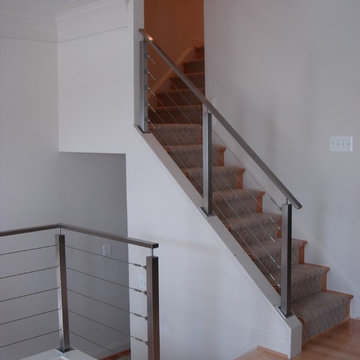Grey Staircase Design Ideas
Sort by:Popular Today
141 - 160 of 58,889 photos
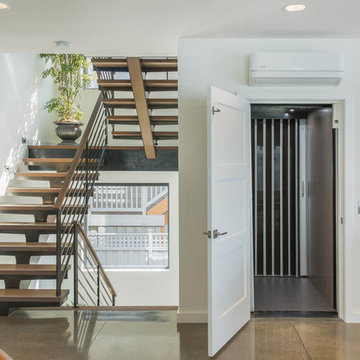
This home is designed to be accessible for all three floors of the home via the residential elevator shown in the photo. The elevator runs through the core of the house, from the basement to rooftop deck. Alongside the elevator, the steel and walnut floating stair provides a feature in the space.
Design by: H2D Architecture + Design
www.h2darchitects.com
#kirklandarchitect
#kirklandcustomhome
#kirkland
#customhome
#greenhome
#sustainablehomedesign
#residentialelevator
#concreteflooring
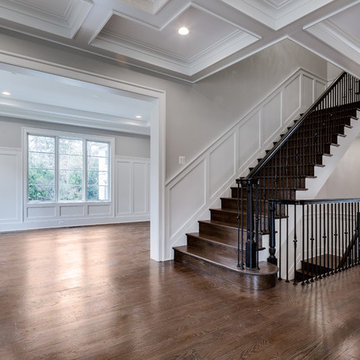
MPI 360
Inspiration for a mid-sized traditional wood l-shaped staircase in DC Metro with wood risers and mixed railing.
Inspiration for a mid-sized traditional wood l-shaped staircase in DC Metro with wood risers and mixed railing.
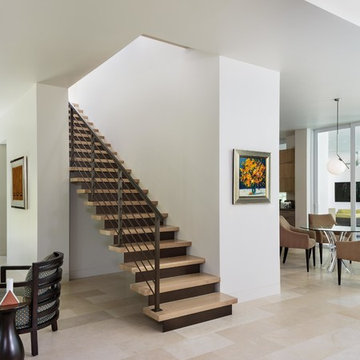
© Lori Hamilton Photography © Lori Hamilton Photography
Design ideas for a mid-sized modern wood straight staircase in Miami with metal risers and metal railing.
Design ideas for a mid-sized modern wood straight staircase in Miami with metal risers and metal railing.
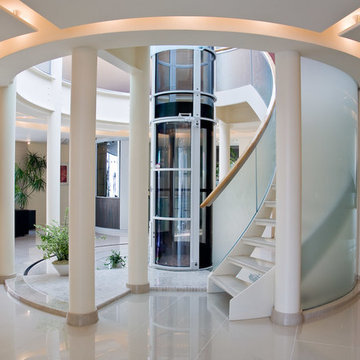
This is an example of a large contemporary acrylic curved staircase in Vancouver with open risers and glass railing.
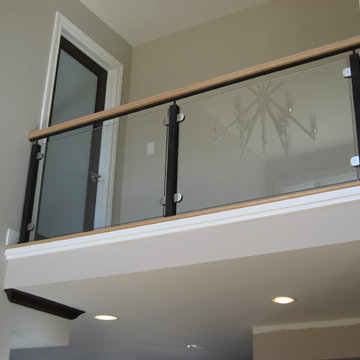
Design ideas for a mid-sized contemporary wood straight staircase in New York with painted wood risers.
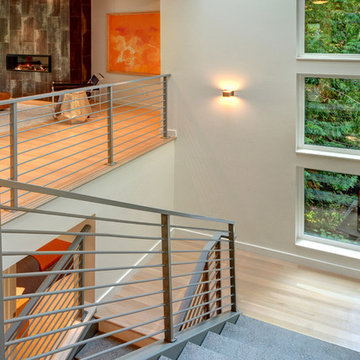
© Vista Estate Imaging, 2015
Inspiration for a large modern concrete u-shaped staircase in Seattle with open risers.
Inspiration for a large modern concrete u-shaped staircase in Seattle with open risers.
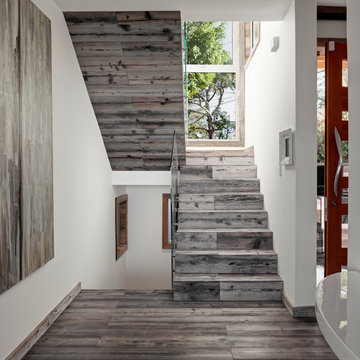
Dana Meilijson
Reclaimed Weathered grey barn board used for stairs and flooring.
Inspiration for a mid-sized contemporary wood u-shaped staircase in Los Angeles with wood risers.
Inspiration for a mid-sized contemporary wood u-shaped staircase in Los Angeles with wood risers.
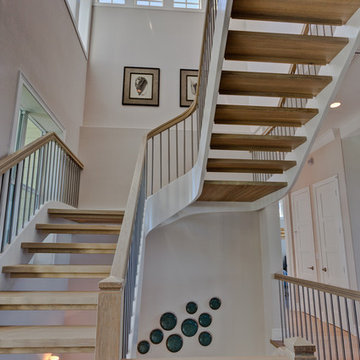
Preston Stutzman
Photo of a large beach style wood curved staircase in Miami with open risers.
Photo of a large beach style wood curved staircase in Miami with open risers.
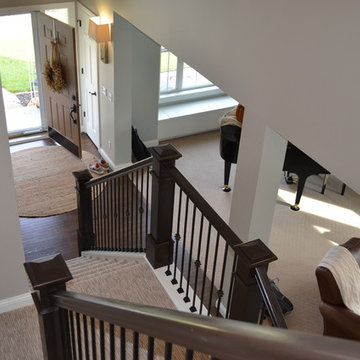
This area really comes together by not drawing too much attention to one item, mixing species and colors really makes for a unique entrance into home.
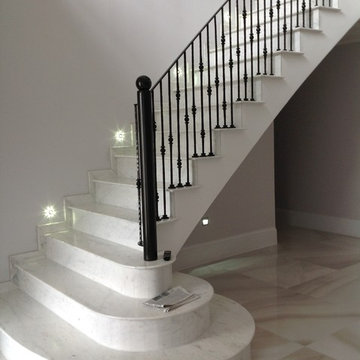
Inspiration for a contemporary marble straight staircase in Other with marble risers and metal railing.
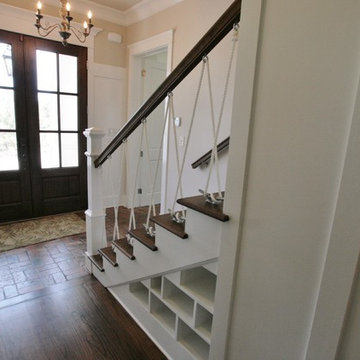
This entry has a nautical style with rope balusters tied to dock cleats, stained wood stairs with a matching rail and under the stairs storage shelves. The brick and wood floor bring in natural elements. This beautiful beach house was designed by Bob Chatham and built on Ono Island by Phillip Vlahos Homes.
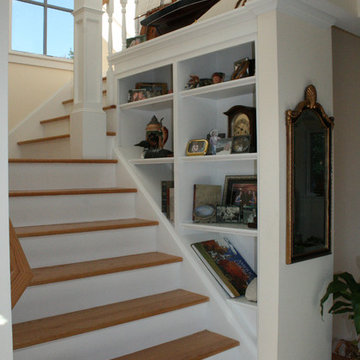
Stair tower allows access to roof deck.
Inspiration for a mid-sized traditional wood l-shaped staircase in Providence with painted wood risers.
Inspiration for a mid-sized traditional wood l-shaped staircase in Providence with painted wood risers.
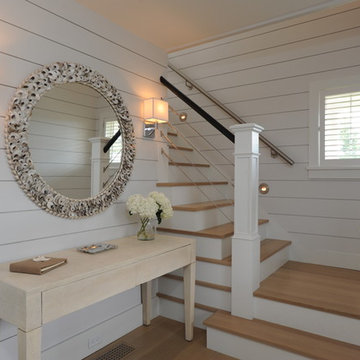
first impressions can NEVER be undone...so make it a good one that's welcoming and appealing and functional!
Photo of a beach style staircase in Boston.
Photo of a beach style staircase in Boston.
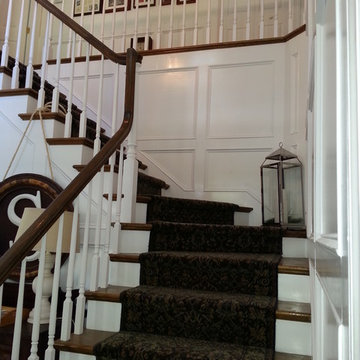
This project, we designed and installed wainscot to the top of the upper floor handrail. The panels are approximately 3’ by 3’ and are made of 1” x 4” with basecap trim.
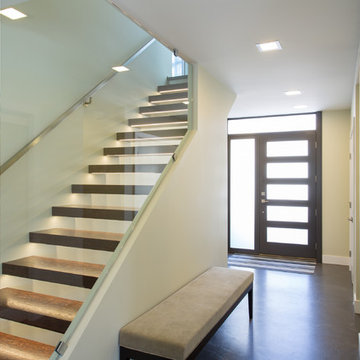
Large modern wood straight staircase in Vancouver with open risers and metal railing.
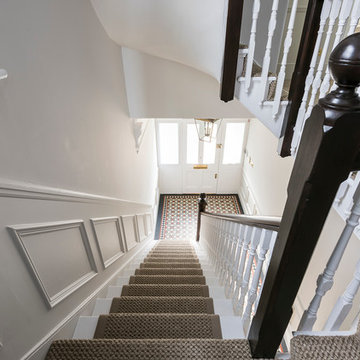
The stairway winds up the house like a maze, bringing the rooms together into a gorgeous home.
Design ideas for a large transitional u-shaped staircase in London.
Design ideas for a large transitional u-shaped staircase in London.
Grey Staircase Design Ideas
8
