Grey Staircase Design Ideas with Painted Wood Risers
Refine by:
Budget
Sort by:Popular Today
1 - 20 of 1,947 photos
Item 1 of 3
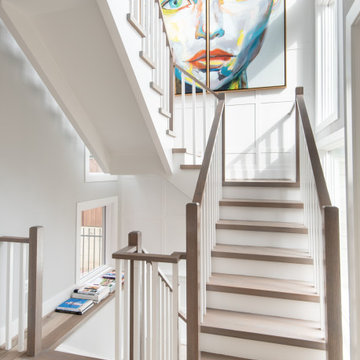
Transitional wood u-shaped staircase in DC Metro with painted wood risers and wood railing.
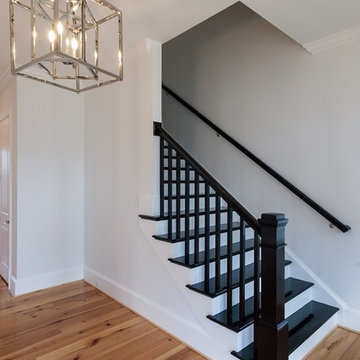
Inspiration for a country painted wood straight staircase in DC Metro with painted wood risers and wood railing.
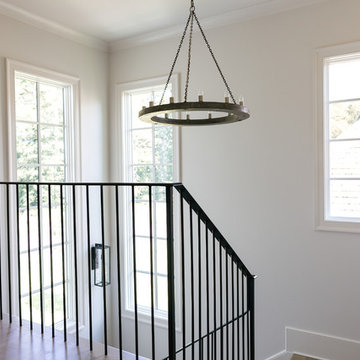
Willet Photography
Inspiration for a mid-sized transitional carpeted l-shaped staircase in Atlanta with painted wood risers and metal railing.
Inspiration for a mid-sized transitional carpeted l-shaped staircase in Atlanta with painted wood risers and metal railing.
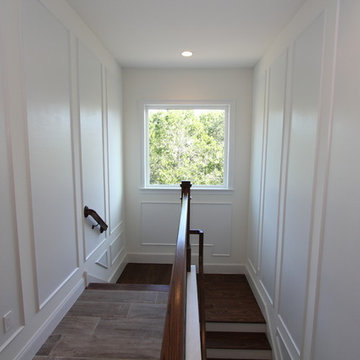
This is an example of a large mediterranean wood u-shaped staircase in Orlando with painted wood risers and wood railing.
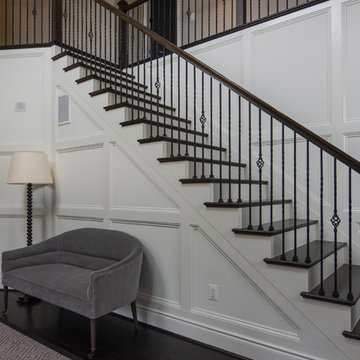
Photo of a mid-sized traditional wood straight staircase in Baltimore with painted wood risers.
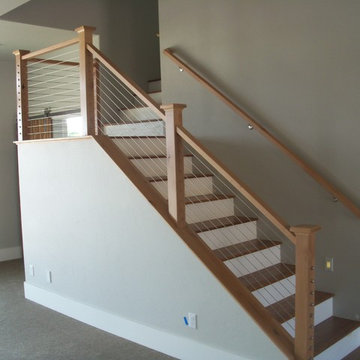
This is an example of a mid-sized modern wood l-shaped staircase in Boise with painted wood risers and cable railing.
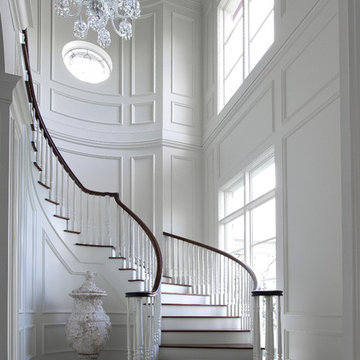
stephen allen photography
Expansive traditional wood curved staircase in Miami with painted wood risers.
Expansive traditional wood curved staircase in Miami with painted wood risers.
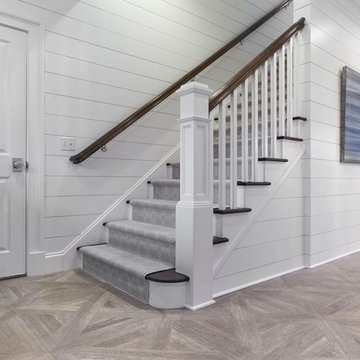
Make a grand entrance into the mudroom with Porcelain, Parquet Floor tile. The look of wood without the maintenance.
Inspiration for a mid-sized traditional wood straight staircase in New York with painted wood risers and wood railing.
Inspiration for a mid-sized traditional wood straight staircase in New York with painted wood risers and wood railing.
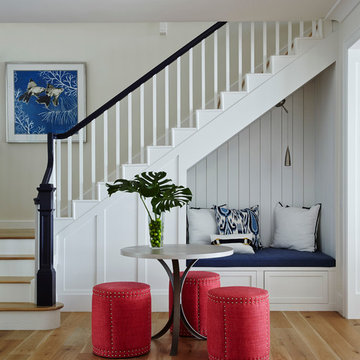
Design ideas for a mid-sized beach style wood l-shaped staircase in San Diego with painted wood risers.
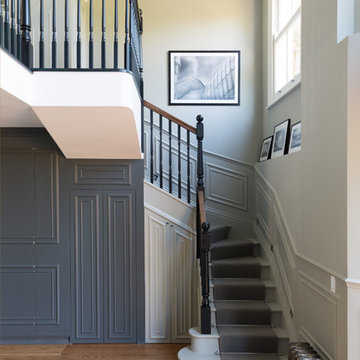
Long grey staircase with it's dark banister and grey stair carpet runner, peacefully leading down to smooth light brown wooden panel floor. Selective contrast of oyster white and dark grey blended creating a calming atmosphere. Patterned wall panelling following along stair case walls and onto wall doors. Rustic radiator
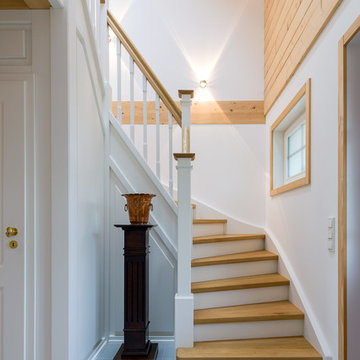
Traditional staircase in timber and white in New England style timber eco hosue. White risers, timber treads and banister
Small traditional wood u-shaped staircase in Cologne with painted wood risers and wood railing.
Small traditional wood u-shaped staircase in Cologne with painted wood risers and wood railing.
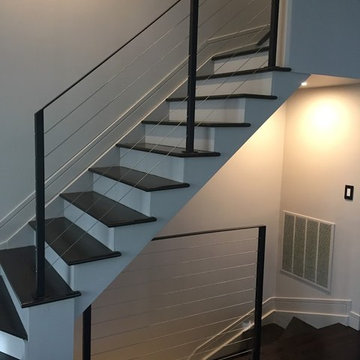
Inspiration for a large modern wood l-shaped staircase in Chicago with painted wood risers and cable railing.
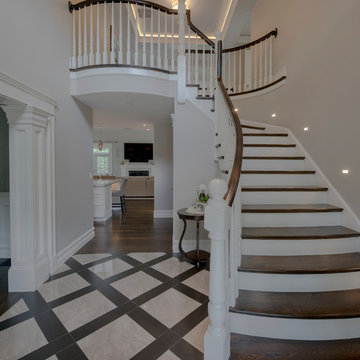
Large modern wood curved staircase in Boston with painted wood risers and wood railing.
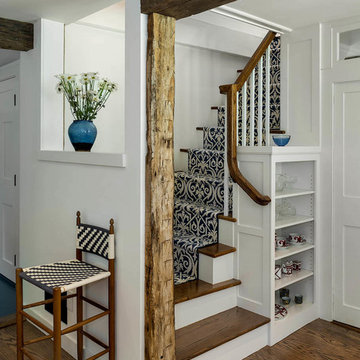
Rob Karosis: Photographer
This is an example of a large eclectic wood l-shaped staircase in Bridgeport with painted wood risers and wood railing.
This is an example of a large eclectic wood l-shaped staircase in Bridgeport with painted wood risers and wood railing.
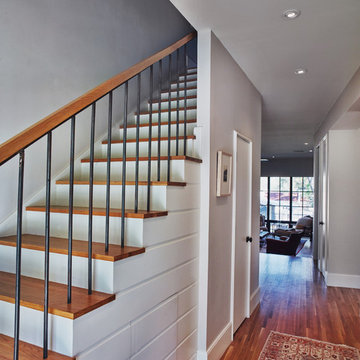
Remodel of a small one 1940's one story to a moderate sized two story Modern Farmhouse.
Dan Sellers
Design ideas for a modern wood straight staircase in Dallas with painted wood risers.
Design ideas for a modern wood straight staircase in Dallas with painted wood risers.
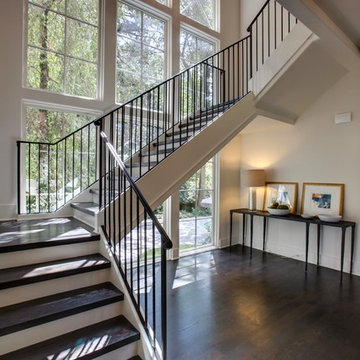
Jamie Cook of Cook Editions
Photo of a large transitional wood u-shaped staircase in Atlanta with painted wood risers and metal railing.
Photo of a large transitional wood u-shaped staircase in Atlanta with painted wood risers and metal railing.
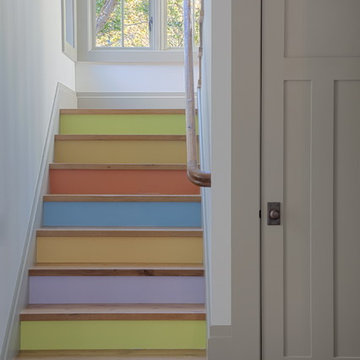
Jeremy Coulter
Eclectic wood u-shaped staircase in San Francisco with painted wood risers.
Eclectic wood u-shaped staircase in San Francisco with painted wood risers.
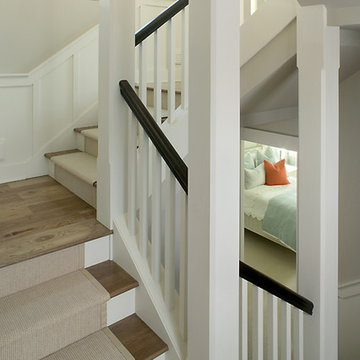
Packed with cottage attributes, Sunset View features an open floor plan without sacrificing intimate spaces. Detailed design elements and updated amenities add both warmth and character to this multi-seasonal, multi-level Shingle-style-inspired home.
Columns, beams, half-walls and built-ins throughout add a sense of Old World craftsmanship. Opening to the kitchen and a double-sided fireplace, the dining room features a lounge area and a curved booth that seats up to eight at a time. When space is needed for a larger crowd, furniture in the sitting area can be traded for an expanded table and more chairs. On the other side of the fireplace, expansive lake views are the highlight of the hearth room, which features drop down steps for even more beautiful vistas.
An unusual stair tower connects the home’s five levels. While spacious, each room was designed for maximum living in minimum space. In the lower level, a guest suite adds additional accommodations for friends or family. On the first level, a home office/study near the main living areas keeps family members close but also allows for privacy.
The second floor features a spacious master suite, a children’s suite and a whimsical playroom area. Two bedrooms open to a shared bath. Vanities on either side can be closed off by a pocket door, which allows for privacy as the child grows. A third bedroom includes a built-in bed and walk-in closet. A second-floor den can be used as a master suite retreat or an upstairs family room.
The rear entrance features abundant closets, a laundry room, home management area, lockers and a full bath. The easily accessible entrance allows people to come in from the lake without making a mess in the rest of the home. Because this three-garage lakefront home has no basement, a recreation room has been added into the attic level, which could also function as an additional guest room.
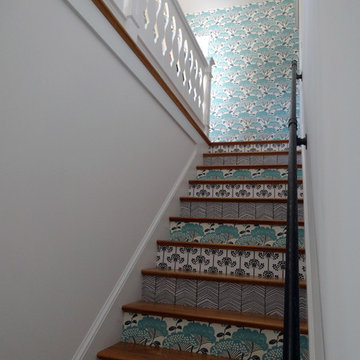
This is an example of a mid-sized beach style wood straight staircase in Boston with painted wood risers.
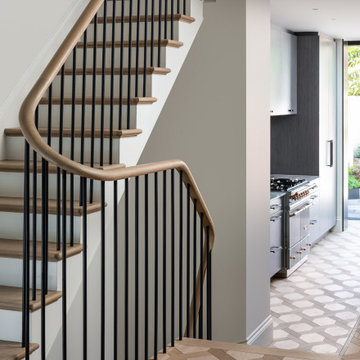
Inspiration for a large contemporary wood u-shaped staircase in London with painted wood risers and wood railing.
Grey Staircase Design Ideas with Painted Wood Risers
1