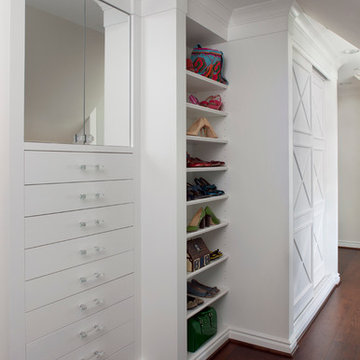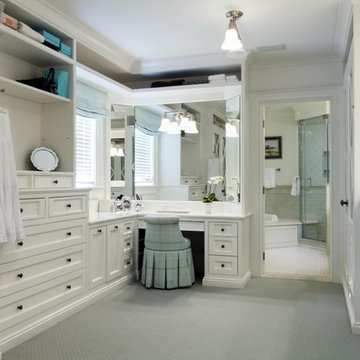Grey Storage and Wardrobe Design Ideas
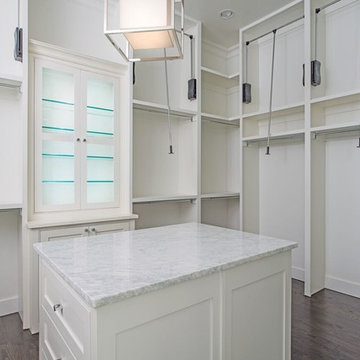
This is an example of a large contemporary gender-neutral walk-in wardrobe in Dallas with shaker cabinets, white cabinets and dark hardwood floors.
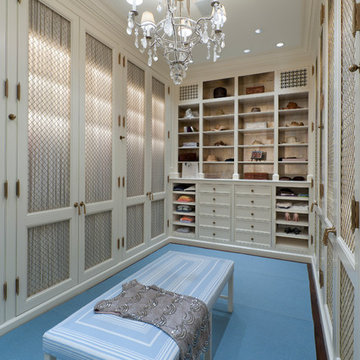
A serene blue and white palette defines the the lady's closet and dressing area.
Interior Architecture by Brian O'Keefe Architect, PC, with Interior Design by Marjorie Shushan.
Featured in Architectural Digest.
Photo by Liz Ordonoz.
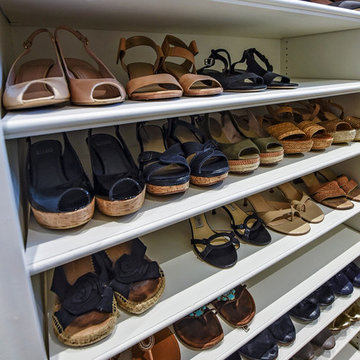
Shoes and shoes....
Design ideas for a large traditional gender-neutral dressing room in Jacksonville with recessed-panel cabinets, white cabinets and medium hardwood floors.
Design ideas for a large traditional gender-neutral dressing room in Jacksonville with recessed-panel cabinets, white cabinets and medium hardwood floors.
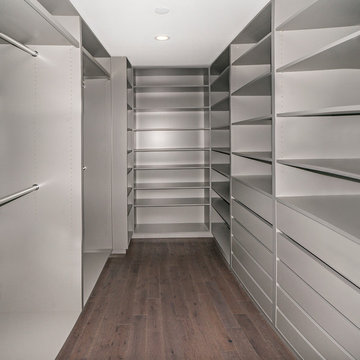
Paulina Hospod
Design ideas for a large contemporary gender-neutral walk-in wardrobe in New York with open cabinets, grey cabinets and medium hardwood floors.
Design ideas for a large contemporary gender-neutral walk-in wardrobe in New York with open cabinets, grey cabinets and medium hardwood floors.
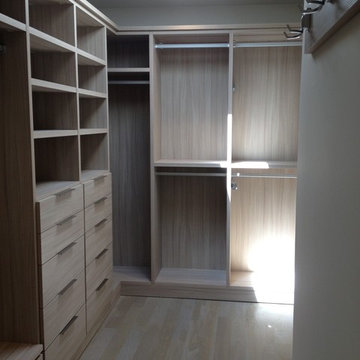
Cassini Beach Master Closet w Sliding Glass Doors
Inspiration for a modern storage and wardrobe in San Francisco.
Inspiration for a modern storage and wardrobe in San Francisco.
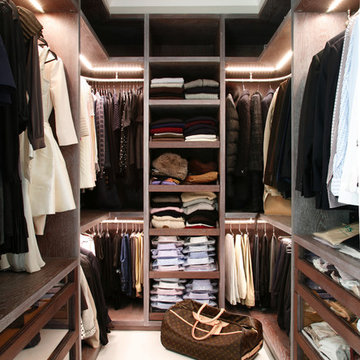
Alison Hammond
Contemporary storage and wardrobe in London with open cabinets and dark wood cabinets.
Contemporary storage and wardrobe in London with open cabinets and dark wood cabinets.
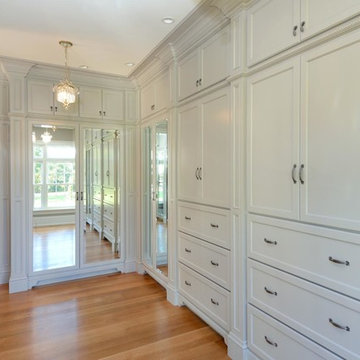
Stansbury Photography
View the dramatic video of this captivating home here: http://bit.ly/22rjvjP
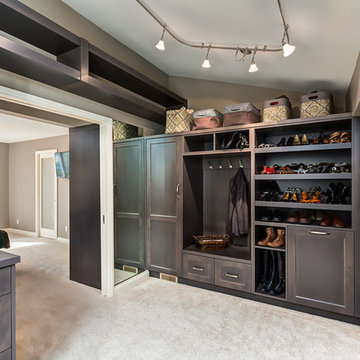
The wall was removed between the master bedroom and adjacent room to create the large walk-in closet area. Pocket doors were installed between the spaces to create separation. The existing closet in the master bedroom was removed to create more room for the master bed, and extra cabinetry was installed on the wall on either side of the newly installed pocket doors.
The custom cabinetry is European style with premium hard rock maple melamine boxes. Upper towers are a chocolate pearwood melamine with acid-etched glass. Selection is shaker style doors and drawer fronts, drawers are dovetailed solid maple. The cabinetry is done in a charcoal stain with satin finish lacquer. Soft-close cabinet hinges and blu-motion slides were installed.
Custom cabinetry features maximize the storage space in the new closet, which include a hidden jewelry drawer, a linen closet, pull-out pants hanger, and cubbies over the sliding doors. There is ample room for additional storage above the cabinetry, such as the stylish and tidy storage baskets. Track lighting was installed on the closet's vaulted ceiling to provide an effective and functional lighting solution.
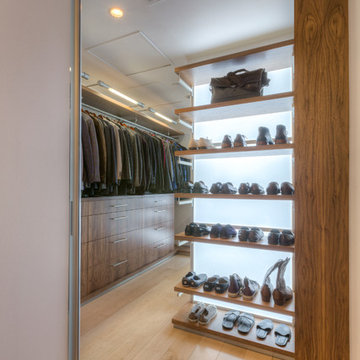
Modern Penthouse
Kansas City, MO
- High End Modern Design
- Glass Floating Wine Case
- Plaid Italian Mosaic
- Custom Designer Closet
Wesley Piercy, Haus of You Photography
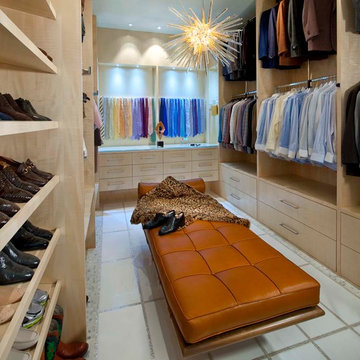
Photographer: Dan Piassick
Inspiration for a large contemporary men's dressing room in Dallas with flat-panel cabinets, light wood cabinets and ceramic floors.
Inspiration for a large contemporary men's dressing room in Dallas with flat-panel cabinets, light wood cabinets and ceramic floors.
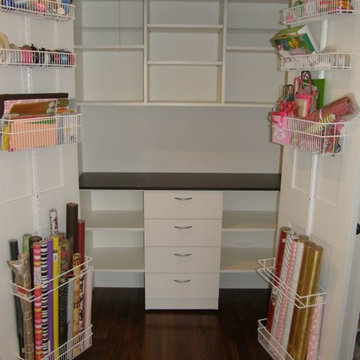
Custom Craft Storage by Closets For Life - Wrapping presents or finding materials for a craft will never be difficult again with this beautiful custom organization system designed to fit your space. See more examples of craft storage and organization at www.closetsforlife.com.
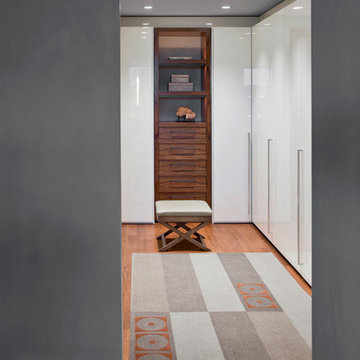
Master closet with high gloss painted cabinetry with wood inserts. Bill Timmerman Photography.
Inspiration for a contemporary walk-in wardrobe in Phoenix with white cabinets.
Inspiration for a contemporary walk-in wardrobe in Phoenix with white cabinets.
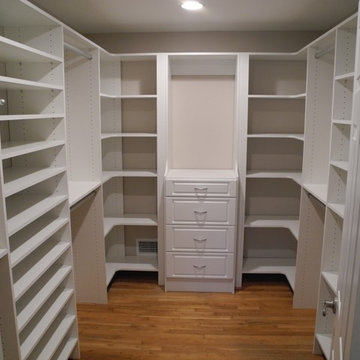
All About Closets
Design ideas for a traditional storage and wardrobe in Newark.
Design ideas for a traditional storage and wardrobe in Newark.
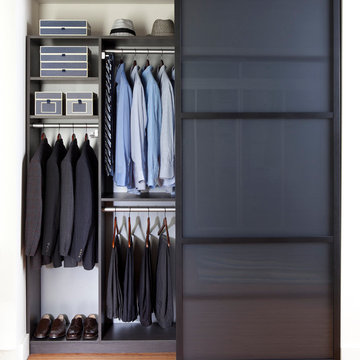
This custom Reach-In Closet in ¾” Espresso melamine with brushed aluminum accents offers options that increase storage and make the closet’s contents easy to see. Our sectional aluminum sliding doors are in a black finish with smoked frosted glass. Sliding doors create a sleek and functional way to access your belongings, proving that even compact spaces can have a modern and stylish look. At transFORM, we offer a variety of glass frame and finishes, glass types, door designs and accessories. Our designers will work with you to create made-to-measure custom sliding doors or room dividers for you space. Other options featured include double and tall hanging, interior LED lighting, LED sensor drawer lights, drawers and velvet jewelry inserts. Double-rod closets are intended to be used for hanging shirts and pants. Custom LED lighting, accents and illuminates this custom design. Our energy efficient lighting options are the latest technology available to make your built-in home storage more unique, user-friendly and accommodating.
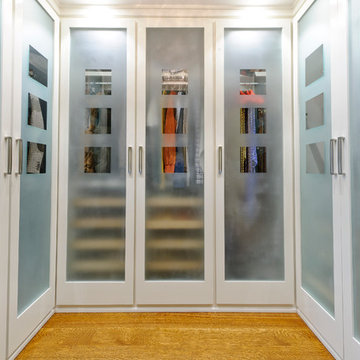
Photographer: Jim Graham
Inspiration for a traditional walk-in wardrobe in Philadelphia with glass-front cabinets, white cabinets and light hardwood floors.
Inspiration for a traditional walk-in wardrobe in Philadelphia with glass-front cabinets, white cabinets and light hardwood floors.
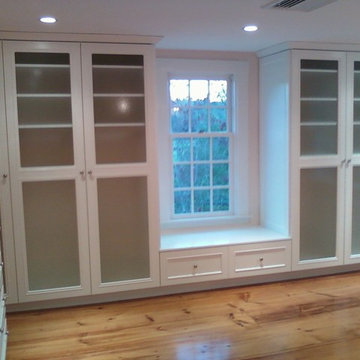
Walk-in closet with frosted glass doors to keep out the dust and hide any dissarray.
Inspiration for a large modern gender-neutral walk-in wardrobe in Boston with light hardwood floors.
Inspiration for a large modern gender-neutral walk-in wardrobe in Boston with light hardwood floors.
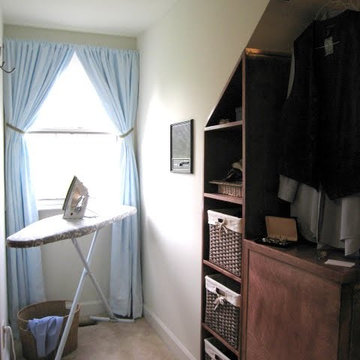
This dormer window space supplied with electrical outlet hides an ironing board and iron from view when entering the closet. It is a great place for pressing and inspiring one to keep those wrinkles in check.
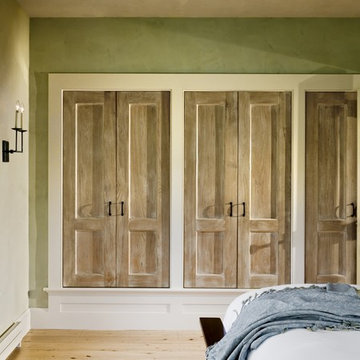
Rob Karosis Photography
www.robkarosis.com
This is an example of a traditional storage and wardrobe in Burlington with light hardwood floors.
This is an example of a traditional storage and wardrobe in Burlington with light hardwood floors.
Grey Storage and Wardrobe Design Ideas
4
