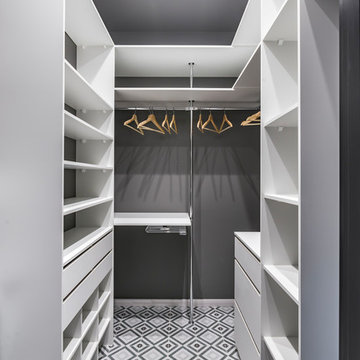Grey Storage and Wardrobe Design Ideas
Refine by:
Budget
Sort by:Popular Today
1 - 20 of 1,330 photos
Item 1 of 3

Master closet with unique chandelier and wallpaper with vintage chair and floral rug.
Design ideas for a mid-sized transitional gender-neutral walk-in wardrobe in Denver with glass-front cabinets, dark hardwood floors and brown floor.
Design ideas for a mid-sized transitional gender-neutral walk-in wardrobe in Denver with glass-front cabinets, dark hardwood floors and brown floor.
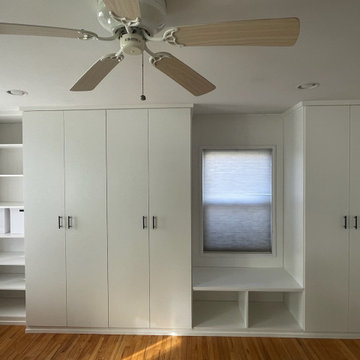
Custom closet created, hanging, shelving, drawers and tall doors
This is an example of a small modern storage and wardrobe in Los Angeles.
This is an example of a small modern storage and wardrobe in Los Angeles.
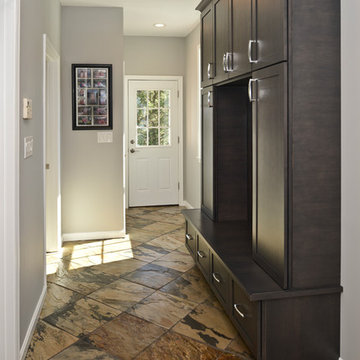
Side Addition to Oak Hill Home
After living in their Oak Hill home for several years, they decided that they needed a larger, multi-functional laundry room, a side entrance and mudroom that suited their busy lifestyles.
A small powder room was a closet placed in the middle of the kitchen, while a tight laundry closet space overflowed into the kitchen.
After meeting with Michael Nash Custom Kitchens, plans were drawn for a side addition to the right elevation of the home. This modification filled in an open space at end of driveway which helped boost the front elevation of this home.
Covering it with matching brick facade made it appear as a seamless addition.
The side entrance allows kids easy access to mudroom, for hang clothes in new lockers and storing used clothes in new large laundry room. This new state of the art, 10 feet by 12 feet laundry room is wrapped up with upscale cabinetry and a quartzite counter top.
The garage entrance door was relocated into the new mudroom, with a large side closet allowing the old doorway to become a pantry for the kitchen, while the old powder room was converted into a walk-in pantry.
A new adjacent powder room covered in plank looking porcelain tile was furnished with embedded black toilet tanks. A wall mounted custom vanity covered with stunning one-piece concrete and sink top and inlay mirror in stone covered black wall with gorgeous surround lighting. Smart use of intense and bold color tones, help improve this amazing side addition.
Dark grey built-in lockers complementing slate finished in place stone floors created a continuous floor place with the adjacent kitchen flooring.
Now this family are getting to enjoy every bit of the added space which makes life easier for all.
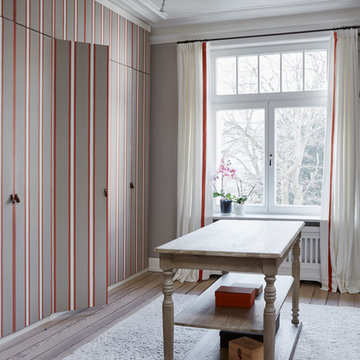
Nina Struwe Photography
Mid-sized traditional gender-neutral dressing room in Hamburg with flat-panel cabinets, light hardwood floors and beige floor.
Mid-sized traditional gender-neutral dressing room in Hamburg with flat-panel cabinets, light hardwood floors and beige floor.
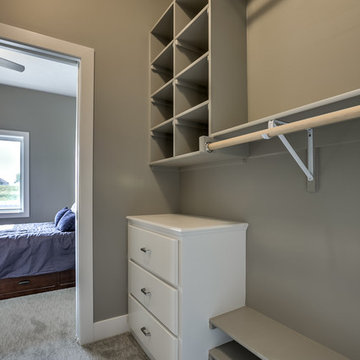
Photo of a mid-sized transitional gender-neutral walk-in wardrobe in Omaha with white cabinets, carpet, beige floor and flat-panel cabinets.

Angled custom built-in cabinets utilizes every inch of this narrow gentlemen's closet. Brass rods, belt and tie racks and beautiful hardware make this a special retreat.

In this teenager's room we converted a typical wall closet with bi-fold doors into a closet that looks amazing and provides storage for hanging clothes, drawers, folded clothes and shoes.
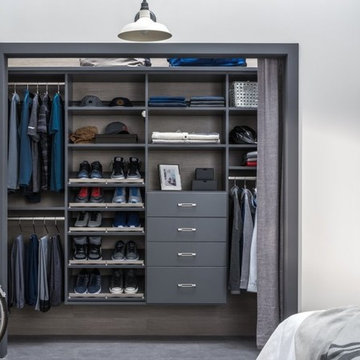
Design ideas for a small transitional gender-neutral built-in wardrobe in Other with grey cabinets and carpet.
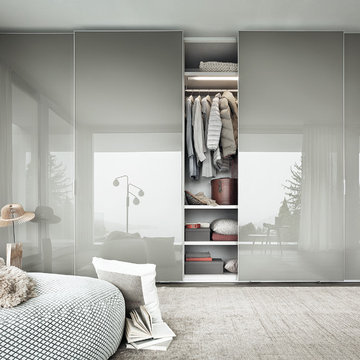
Lema sliding glass wardrobe systems. They can be designed to your specifications. Shown here in glass.
Mid-sized modern gender-neutral built-in wardrobe in New York with glass-front cabinets, white cabinets, dark hardwood floors and brown floor.
Mid-sized modern gender-neutral built-in wardrobe in New York with glass-front cabinets, white cabinets, dark hardwood floors and brown floor.
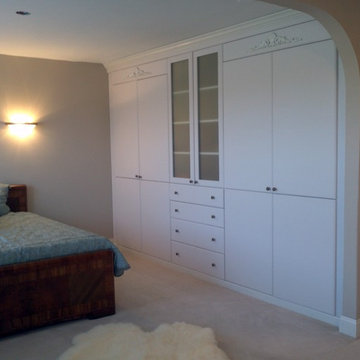
This customer removed 2 existing Reach in closets with LOTS of wasted space and Closet Factory replaced it with this BEAUTIFUL wall unit with more storage space than the customer even needed!
This unit was made of MDF and painted with an off-white paint. Frosted Glass Door inserts, Crown Molding and beautiful appliques make this beautiful built-in blend in perfectly with the rest of the customer's furnishings.
Designed by Michelle Langley and Fabricated/Installed by Closet Factory Washington DC.
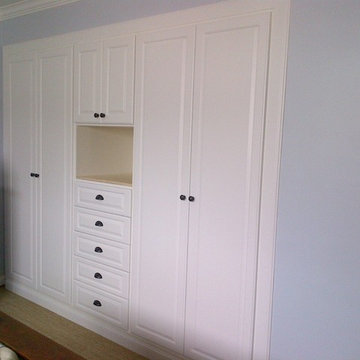
The challenge on this project is very common in the beach areas of LA--how to maximize storage when you have very little closet space. To address this issue and also provide an attractive accent to the home, we worked with the client to design and build custom cabinets into the space of her prior reach-in closet. We utilized clean, white raised panel cabinetry with plenty of drawers, as well as hanging space and shelves behind the cabinet doors. This complemented the traditional decor of the home.
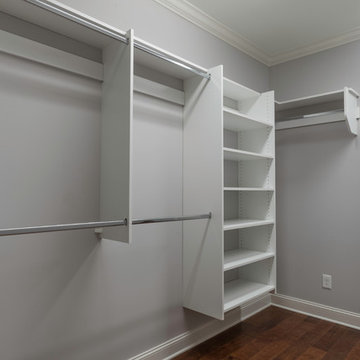
Ryan McGill ; www.rmcgillphotos.com
Inspiration for a mid-sized transitional gender-neutral walk-in wardrobe in Other with open cabinets, white cabinets and medium hardwood floors.
Inspiration for a mid-sized transitional gender-neutral walk-in wardrobe in Other with open cabinets, white cabinets and medium hardwood floors.
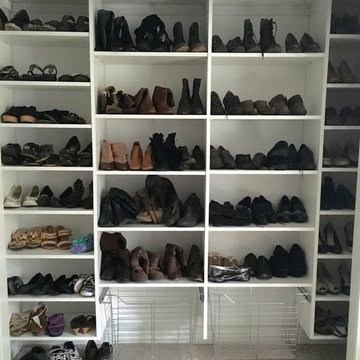
Custom built shelving to fit your organizational needs.
This is an example of an expansive modern storage and wardrobe in St Louis.
This is an example of an expansive modern storage and wardrobe in St Louis.
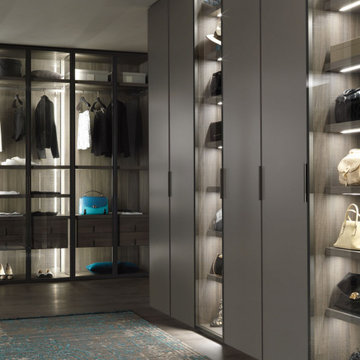
Made in Italy high craftsmanship meets innovation and technological research creating excellence.
This is an example of a mid-sized modern storage and wardrobe in New York.
This is an example of a mid-sized modern storage and wardrobe in New York.
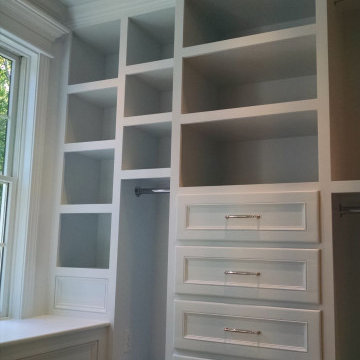
Photo of a mid-sized contemporary gender-neutral walk-in wardrobe in Philadelphia with recessed-panel cabinets, white cabinets, carpet and beige floor.
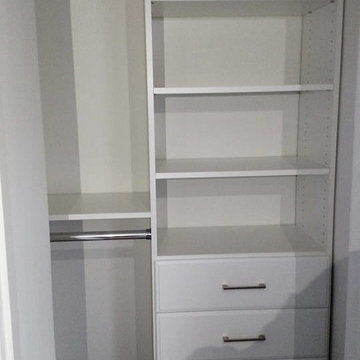
Small kids closet with drawers, double hanging, and shelves.
Design ideas for a mid-sized modern gender-neutral built-in wardrobe in New York with flat-panel cabinets, white cabinets and dark hardwood floors.
Design ideas for a mid-sized modern gender-neutral built-in wardrobe in New York with flat-panel cabinets, white cabinets and dark hardwood floors.
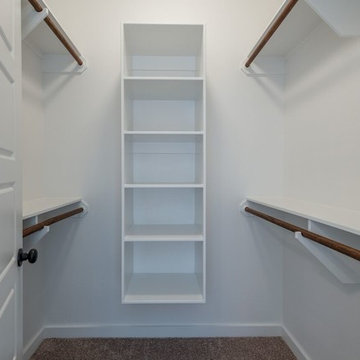
This is an example of a small arts and crafts gender-neutral walk-in wardrobe in Other with carpet.
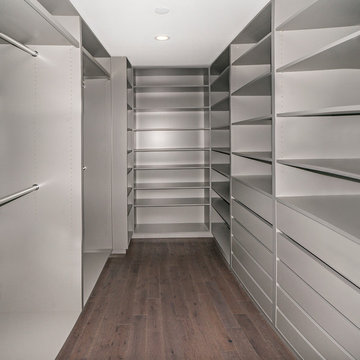
Paulina Hospod
Design ideas for a large contemporary gender-neutral walk-in wardrobe in New York with open cabinets, grey cabinets and medium hardwood floors.
Design ideas for a large contemporary gender-neutral walk-in wardrobe in New York with open cabinets, grey cabinets and medium hardwood floors.
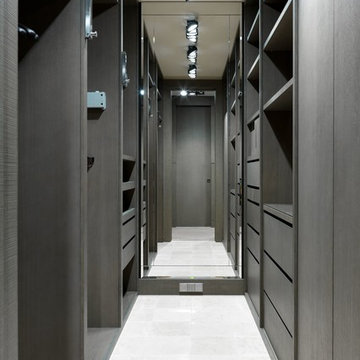
Сергей Красюк
Design ideas for a mid-sized contemporary gender-neutral walk-in wardrobe in Moscow with flat-panel cabinets, dark wood cabinets and white floor.
Design ideas for a mid-sized contemporary gender-neutral walk-in wardrobe in Moscow with flat-panel cabinets, dark wood cabinets and white floor.
Grey Storage and Wardrobe Design Ideas
1
