Grey Storage and Wardrobe Design Ideas with Black Floor
Refine by:
Budget
Sort by:Popular Today
1 - 20 of 33 photos
Item 1 of 3
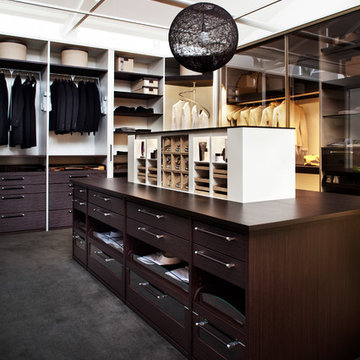
Custom designed wardrobe by Studio Becker of Sydney, with textured Sahara veneer fronts combined with white lacquer, and parsol brown sliding doors. The island contains a hidden jewelry lift for safe and convenient storage of valuables.
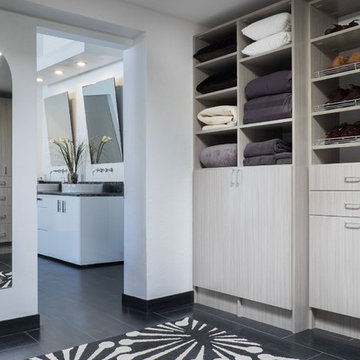
This is an example of a large modern gender-neutral dressing room in Other with flat-panel cabinets, light wood cabinets, porcelain floors and black floor.
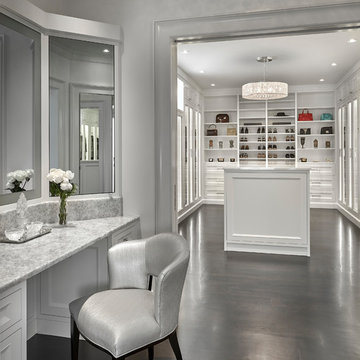
This is an example of a large modern gender-neutral walk-in wardrobe in Chicago with recessed-panel cabinets, white cabinets, dark hardwood floors and black floor.
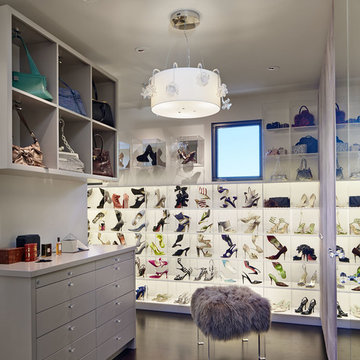
Bruce Damonte
Contemporary women's dressing room in San Francisco with open cabinets and black floor.
Contemporary women's dressing room in San Francisco with open cabinets and black floor.
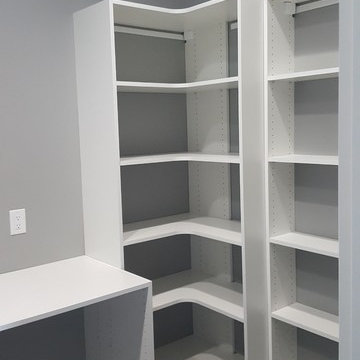
Inspiration for a mid-sized traditional gender-neutral walk-in wardrobe in Other with open cabinets, white cabinets, concrete floors and black floor.
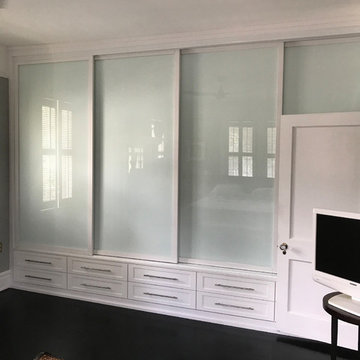
Inspiration for a small contemporary gender-neutral built-in wardrobe in Jacksonville with shaker cabinets, white cabinets, laminate floors and black floor.
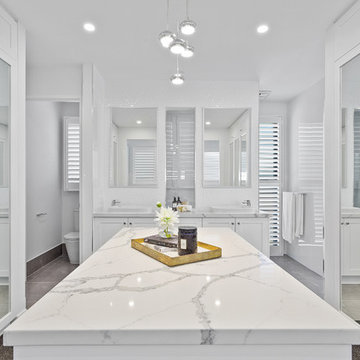
Architecturally inspired split level residence offering 5 bedrooms, 3 bathrooms, powder room, media room, office/parents retreat, butlers pantry, alfresco area, in ground pool plus so much more. Quality designer fixtures and fittings throughout making this property modern and luxurious with a contemporary feel. The clever use of screens and front entry gatehouse offer privacy and seclusion.
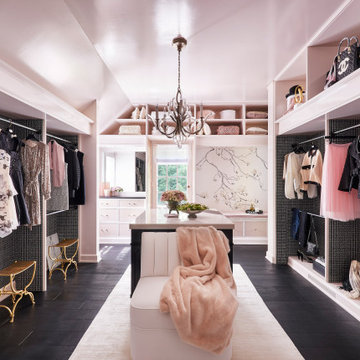
The overall design was done by Ilene Chase of Ilene Chase Design. My contribution to this was the stone and architectural details.
This is an example of a mid-sized transitional women's walk-in wardrobe in Chicago with open cabinets, dark hardwood floors and black floor.
This is an example of a mid-sized transitional women's walk-in wardrobe in Chicago with open cabinets, dark hardwood floors and black floor.
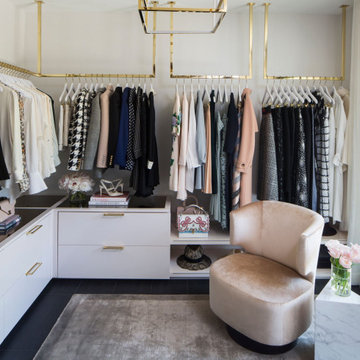
Photo of a mid-sized contemporary women's walk-in wardrobe in Los Angeles with flat-panel cabinets, white cabinets, dark hardwood floors and black floor.
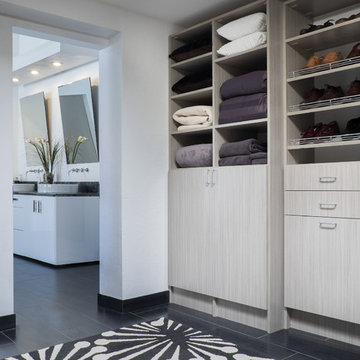
Photo of a large modern gender-neutral walk-in wardrobe in Salt Lake City with flat-panel cabinets, light wood cabinets, porcelain floors and black floor.
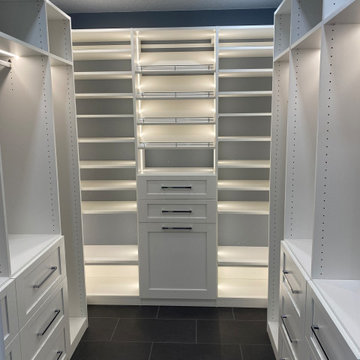
Master bedroom closet that s adjacent to the bathroom and bedroom area. This closet features the same tie floor as in the rest of the bathroom an custom cabinets to help keep their belongings organized.
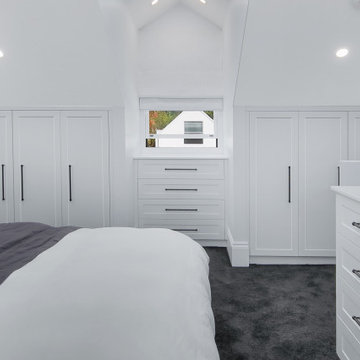
Family home located in Sydney's East, this terrace was all about maximising space. Custom-built wardrobes meant no space was wasted and create a unified look throughout the home.
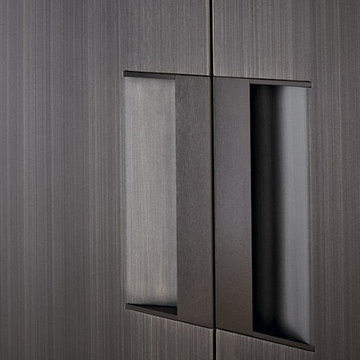
Design ideas for a large contemporary gender-neutral storage and wardrobe in DC Metro with flat-panel cabinets, dark wood cabinets, dark hardwood floors and black floor.
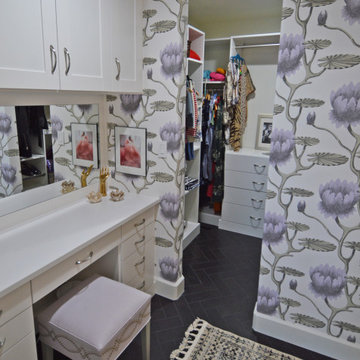
Photo of a mid-sized women's dressing room in Denver with shaker cabinets, white cabinets and black floor.
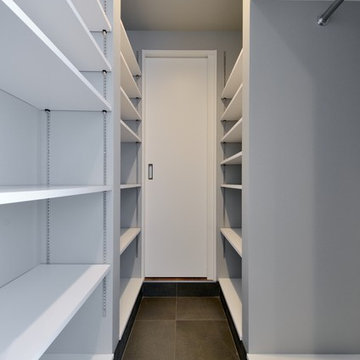
シューズクロークのスナップ写真。
This is an example of a modern gender-neutral walk-in wardrobe in Tokyo Suburbs with open cabinets, white cabinets, porcelain floors and black floor.
This is an example of a modern gender-neutral walk-in wardrobe in Tokyo Suburbs with open cabinets, white cabinets, porcelain floors and black floor.
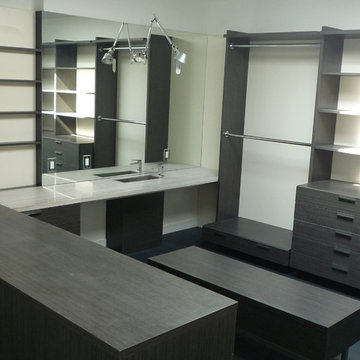
Design ideas for a large modern gender-neutral walk-in wardrobe in Other with flat-panel cabinets, grey cabinets, painted wood floors and black floor.
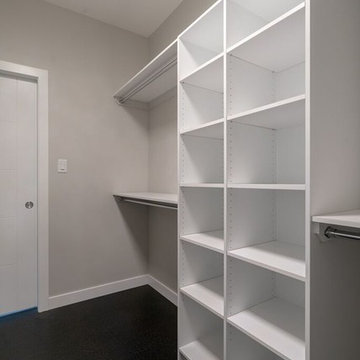
This master walk in closet has been finished with these built-ins. The floor is a tile that is made to look like leather which is a great little accent for a small area.
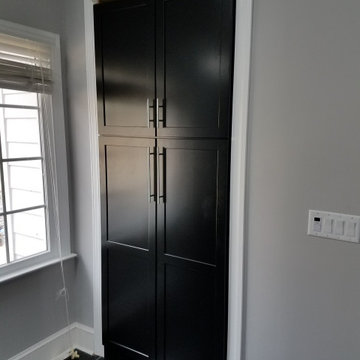
Closet Doors Replaced with Pantry Doors.
Inspiration for a large modern gender-neutral walk-in wardrobe in Other with black cabinets, marble floors and black floor.
Inspiration for a large modern gender-neutral walk-in wardrobe in Other with black cabinets, marble floors and black floor.
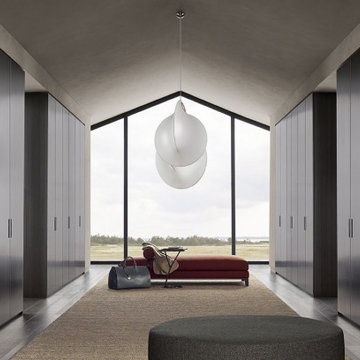
Inspiration for a large contemporary gender-neutral storage and wardrobe in DC Metro with flat-panel cabinets, dark wood cabinets, dark hardwood floors and black floor.
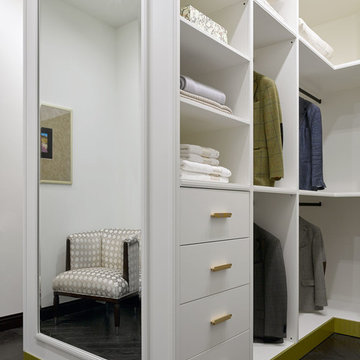
Interior Design by Inna Tedzhoeva and Zina Broyan (Berphin Interior), Photo by Sergey Ananiev / Дизайнеры Инна Теджоева и Зина Броян (Berphin Interior), фотограф Сергей Ананьев
Grey Storage and Wardrobe Design Ideas with Black Floor
1