Grey Storage and Wardrobe Design Ideas with Grey Floor
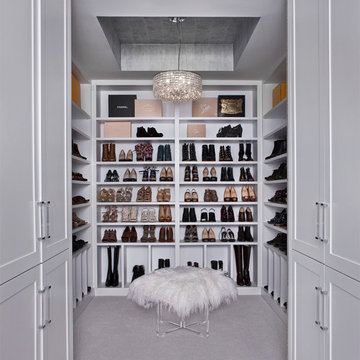
Photo of a large transitional women's dressing room in Detroit with open cabinets, white cabinets, carpet and grey floor.

Design ideas for a transitional women's walk-in wardrobe in New York with glass-front cabinets, carpet and grey floor.
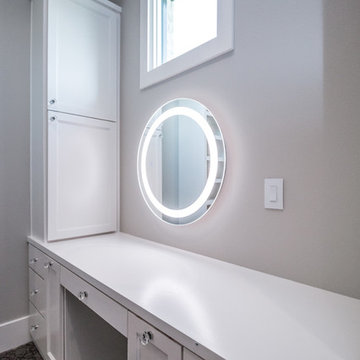
• HIS AND HERS CLOSETS
• CUSTOM CABINETRY INCLUDING BUILT IN DRESSERS, SHOE STORAGE, MAKEUP VANITY,
AND BUILT IN SEATING
• CUSTOM SHELVING WITH OVAL CHROME CLOSET RODS
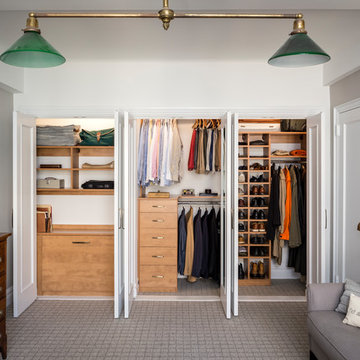
Design ideas for a transitional men's dressing room in New York with flat-panel cabinets, medium wood cabinets, carpet and grey floor.
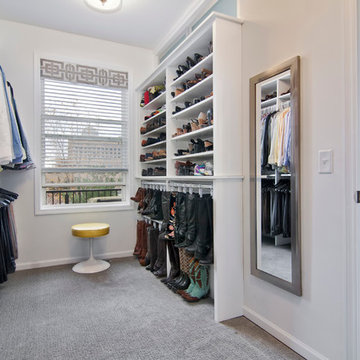
Large transitional gender-neutral walk-in wardrobe in Minneapolis with open cabinets, white cabinets, carpet and grey floor.
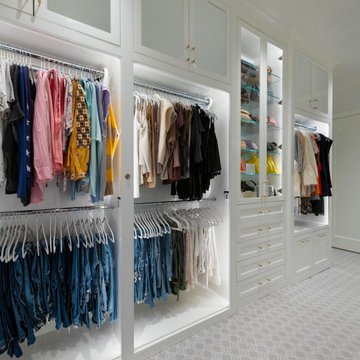
This long, narrow closet is bright, airy with extra storage, wardrobe pull downs and a shoe carousel. Mirrored upper cabinets go to the 10 foot ceiling.

Simple, spacious robe for two. A mixture of open and closed storage, utilising every corner.
This is an example of a mid-sized contemporary gender-neutral walk-in wardrobe in Canberra - Queanbeyan with open cabinets, medium wood cabinets, carpet and grey floor.
This is an example of a mid-sized contemporary gender-neutral walk-in wardrobe in Canberra - Queanbeyan with open cabinets, medium wood cabinets, carpet and grey floor.
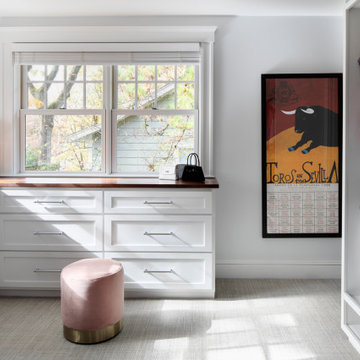
TEAM:
Architect: LDa Architecture & Interiors
Builder (Kitchen/ Mudroom Addition): Shanks Engineering & Construction
Builder (Master Suite Addition): Hampden Design
Photographer: Greg Premru
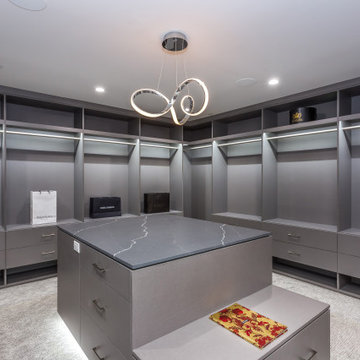
Inspiration for a mid-sized contemporary gender-neutral walk-in wardrobe in Los Angeles with flat-panel cabinets, grey cabinets, carpet and grey floor.
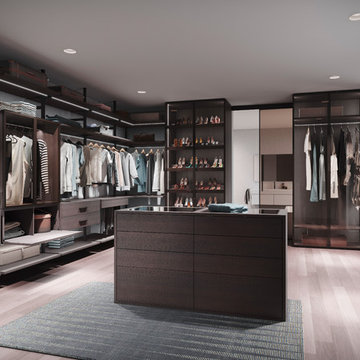
Материал исполнения: мебельная плита Egger, цвет Дуб Феррара
Expansive contemporary gender-neutral walk-in wardrobe in Moscow with open cabinets, laminate floors and grey floor.
Expansive contemporary gender-neutral walk-in wardrobe in Moscow with open cabinets, laminate floors and grey floor.
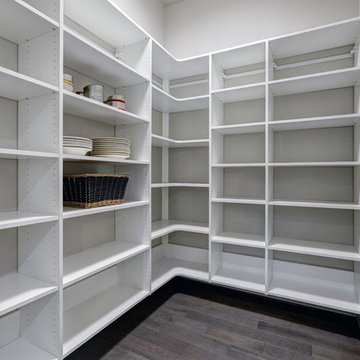
Inspiration for a large contemporary walk-in wardrobe in Toronto with open cabinets, medium wood cabinets, bamboo floors and grey floor.
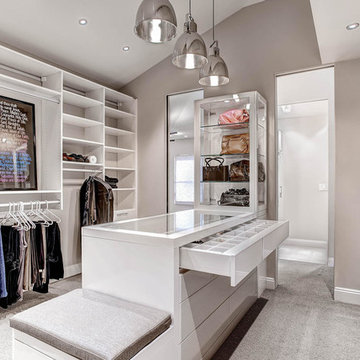
Photo of a contemporary gender-neutral dressing room in Denver with flat-panel cabinets, white cabinets, carpet and grey floor.
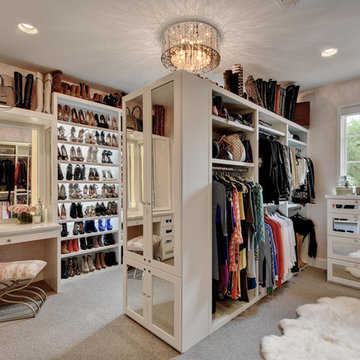
Large modern women's walk-in wardrobe in Austin with recessed-panel cabinets, white cabinets, carpet and grey floor.
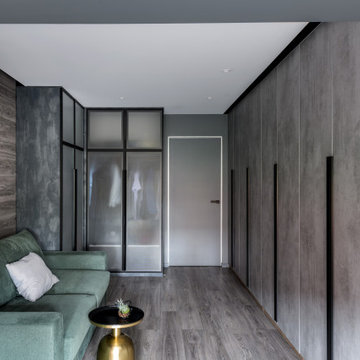
Large contemporary men's walk-in wardrobe in Novosibirsk with glass-front cabinets, grey cabinets, vinyl floors and grey floor.
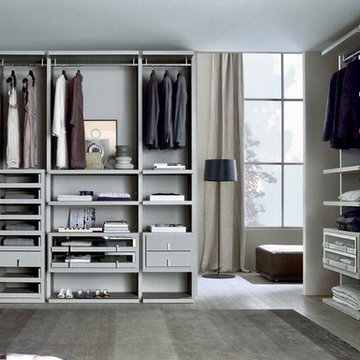
Photo of a large contemporary gender-neutral walk-in wardrobe in Miami with grey cabinets, medium hardwood floors, grey floor and open cabinets.
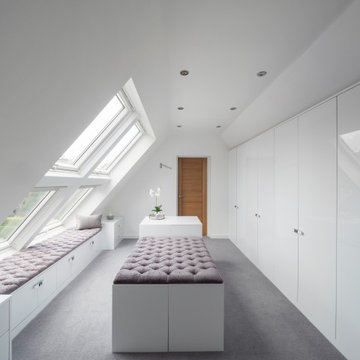
The project brief was to modernise, renovate and extend an existing property in Walsall, UK. Maintaining a classic but modern style, the property was extended and finished with a light grey render and grey stone slip cladding. Large windows, lantern-style skylights and roof skylights allow plenty of light into the open-plan spaces and rooms.
The full-height stone clad gable to the rear houses the main staircase, receiving plenty of daylight
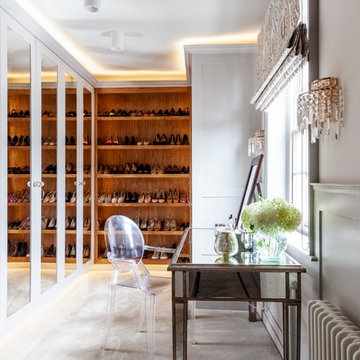
Emma Lewis
This is an example of a mid-sized country women's walk-in wardrobe in Surrey with carpet, grey floor and grey cabinets.
This is an example of a mid-sized country women's walk-in wardrobe in Surrey with carpet, grey floor and grey cabinets.
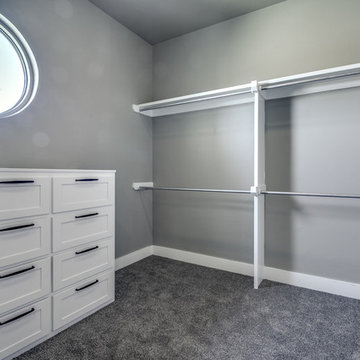
Walter Galaviz, Photography.
This is an example of a mid-sized traditional gender-neutral walk-in wardrobe in Austin with shaker cabinets, white cabinets, carpet and grey floor.
This is an example of a mid-sized traditional gender-neutral walk-in wardrobe in Austin with shaker cabinets, white cabinets, carpet and grey floor.
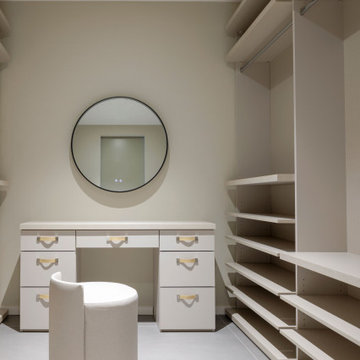
this closet incorporates a Make up vanity with a lighted mirror. all in linen laminate and leather pulls give a finished touch
Inspiration for a mid-sized modern women's dressing room in Miami with open cabinets, beige cabinets and grey floor.
Inspiration for a mid-sized modern women's dressing room in Miami with open cabinets, beige cabinets and grey floor.

custom closet, custom cabinetry, tufted ottoman, tray ceiling, recessed lighting,
Inspiration for a traditional women's storage and wardrobe in Seattle with glass-front cabinets, white cabinets, carpet and grey floor.
Inspiration for a traditional women's storage and wardrobe in Seattle with glass-front cabinets, white cabinets, carpet and grey floor.
Grey Storage and Wardrobe Design Ideas with Grey Floor
1