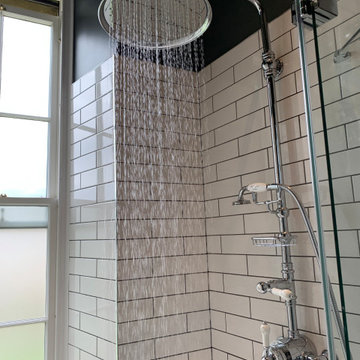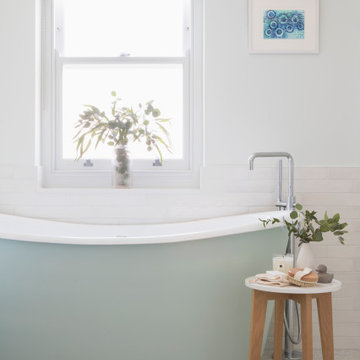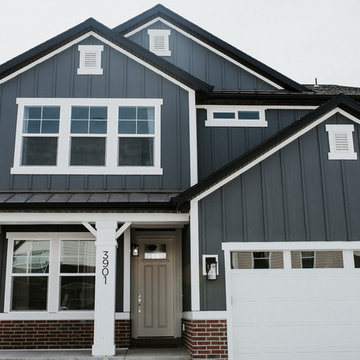7,273 Grey Victorian Home Design Photos
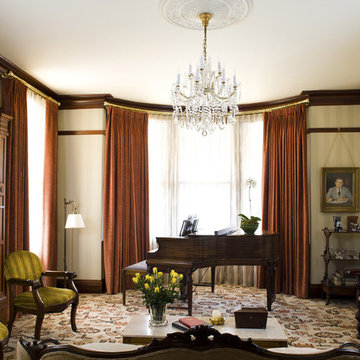
Originally designed by J. Merrill Brown in 1887, this Queen Anne style home sits proudly in Cambridge's Avon Hill Historic District. Past was blended with present in the restoration of this property to its original 19th century elegance. The design satisfied historical requirements with its attention to authentic detailsand materials; it also satisfied the wishes of the family who has been connected to the house through several generations.
Photo Credit: Peter Vanderwarker

Before and After: 6 Weeks Cosmetic Renovation On A Budget
Cosmetic renovation of an old 1960's house in Launceston Tasmania. Alenka and her husband builder renovated this house on a very tight budget without the help of any other tradesman. It was a warn-down older house with closed layout kitchen and no real character. With the right colour choices, smart decoration and 6 weeks of hard work, they brought the house back to life, restoring its old charm. The house was sold in 2018 for a record street price.
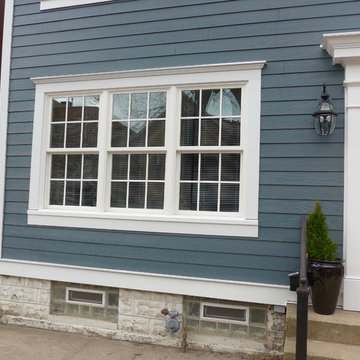
Chicago, IL 60614 Victorian Style Home in James HardiePlank Lap Siding in ColorPlus Technology Color Evening Blue and HardieTrim Arctic White, installed new windows and ProVia Entry Door Signet.
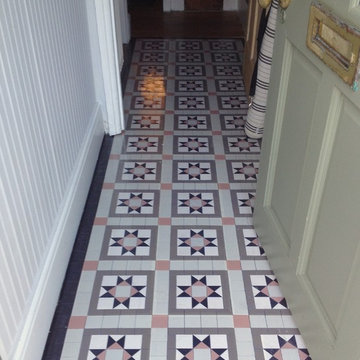
Tiled hallway floor in the victorian style.
The design and colours were a collaboration with the customer and the mosaics supplied in sheeted sections for fast and accurate fitting.
mosaicsbypost.com
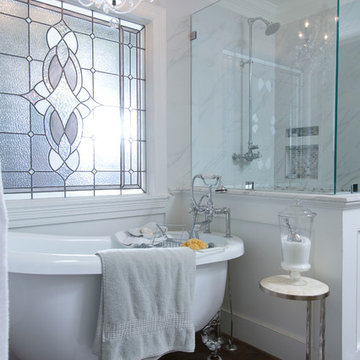
Felix Sanchez (www.felixsanchez.com)
Expansive traditional master bathroom in Houston with a claw-foot tub, a corner shower, white tile, dark hardwood floors, brown floor and a hinged shower door.
Expansive traditional master bathroom in Houston with a claw-foot tub, a corner shower, white tile, dark hardwood floors, brown floor and a hinged shower door.
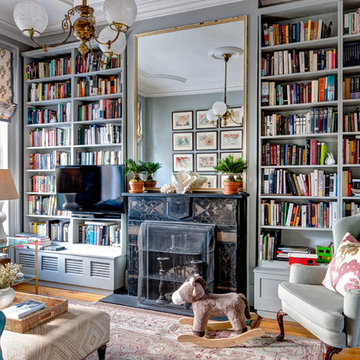
The shades of blues, reds, and burnt orange from the front parlor move seamlessly into the back parlor of this house.
Photo of a mid-sized traditional family room in New York with a library, green walls, medium hardwood floors and a stone fireplace surround.
Photo of a mid-sized traditional family room in New York with a library, green walls, medium hardwood floors and a stone fireplace surround.
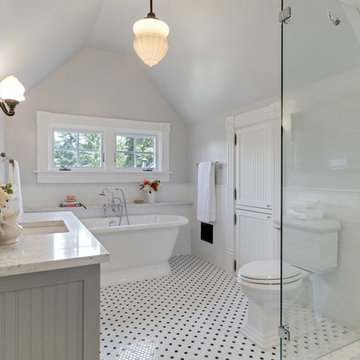
Traditional master bathroom in Portland with grey cabinets, a freestanding tub, a two-piece toilet, white tile, subway tile, grey walls, ceramic floors, an undermount sink, engineered quartz benchtops, multi-coloured floor, a hinged shower door and white benchtops.
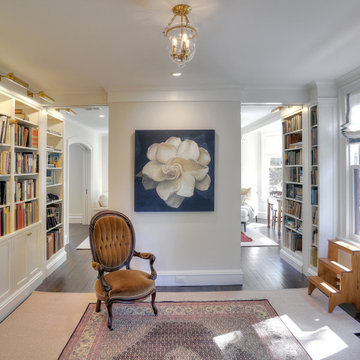
Inspiration for a mid-sized traditional home office in Bridgeport with a library, beige walls, dark hardwood floors, no fireplace, a freestanding desk and brown floor.
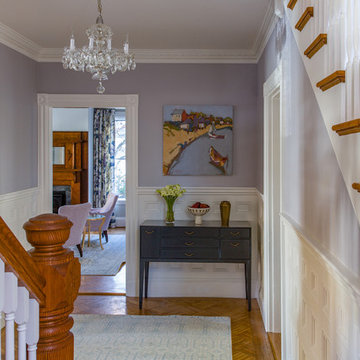
As seen on this Old House, photo by Eric Roth
Inspiration for a large traditional hallway in Boston with medium hardwood floors and purple walls.
Inspiration for a large traditional hallway in Boston with medium hardwood floors and purple walls.
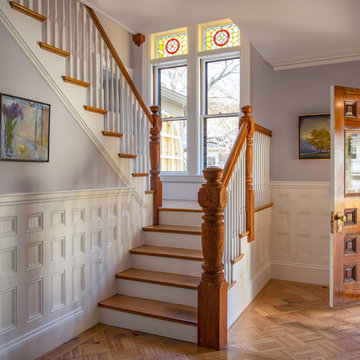
Eric Roth Photography
Design ideas for a traditional foyer in Boston with purple walls, medium hardwood floors, a single front door and a dark wood front door.
Design ideas for a traditional foyer in Boston with purple walls, medium hardwood floors, a single front door and a dark wood front door.
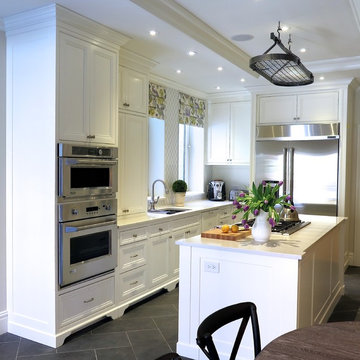
Built in the early 1900's, the goal was to design a space geared towards modern day entertaining while incorporating a beloved Victorian charm.
Large traditional eat-in kitchen in Montreal with an undermount sink, beaded inset cabinets, white cabinets, quartz benchtops, white splashback, glass tile splashback, stainless steel appliances, ceramic floors and with island.
Large traditional eat-in kitchen in Montreal with an undermount sink, beaded inset cabinets, white cabinets, quartz benchtops, white splashback, glass tile splashback, stainless steel appliances, ceramic floors and with island.
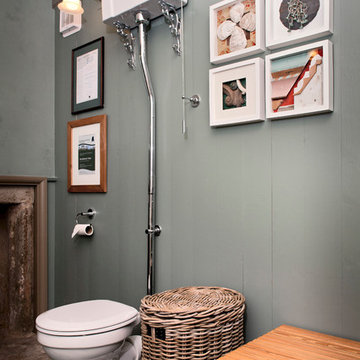
Phat Sheep Photography
Mid-sized traditional powder room in Edinburgh with a two-piece toilet, green walls and linoleum floors.
Mid-sized traditional powder room in Edinburgh with a two-piece toilet, green walls and linoleum floors.
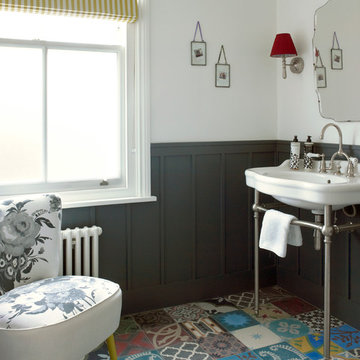
Here are a couple of examples of bathrooms at this project, which have a 'traditional' aesthetic. All tiling and panelling has been very carefully set-out so as to minimise cut joints.
Built-in storage and niches have been introduced, where appropriate, to provide discreet storage and additional interest.
Photographer: Nick Smith
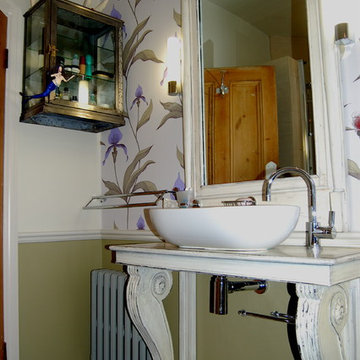
Eclectic bathroom: we had to organise the content of this bathroom in a lovely Victorian property.
In accord with the client, we wanted to preserve the character of the building but not at the expense of creativity and a good dose of quirkiness.We there fore used a mix of pebble and wood flooring to create a lavish bath area - with a twist.
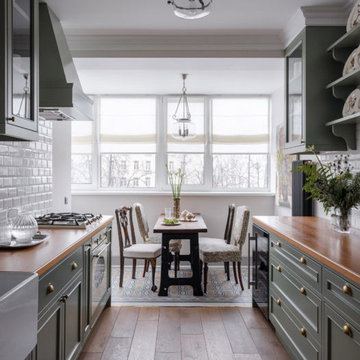
Дизайн проекта - студия Enjoy Home, стиль - Дарья Соболева, фото - Михаил Лоскутов.
This is an example of a small traditional galley separate kitchen in Moscow with grey cabinets, white splashback, subway tile splashback, laminate floors, with island, brown floor and brown benchtop.
This is an example of a small traditional galley separate kitchen in Moscow with grey cabinets, white splashback, subway tile splashback, laminate floors, with island, brown floor and brown benchtop.
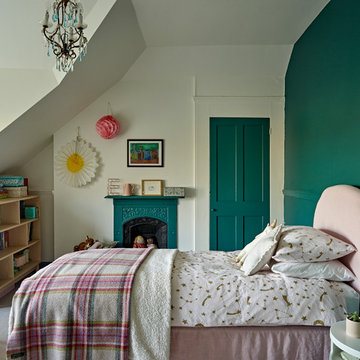
Modern/ vintage charm in elegant, but fun girl's bedroom by Kate Renwick
Photography Nick Smith
Photo of a mid-sized traditional kids' room for girls in London with green walls, carpet and grey floor.
Photo of a mid-sized traditional kids' room for girls in London with green walls, carpet and grey floor.
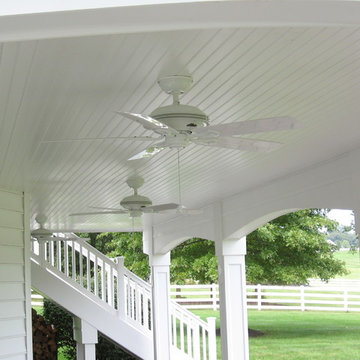
Composite deck located in Mt Airy MD includes a Rain Escape water diversion system and a PVC T&G ceiling.
Traditional home design in DC Metro.
Traditional home design in DC Metro.
7,273 Grey Victorian Home Design Photos
6



















