Grey Women's Storage and Wardrobe Design Ideas
Refine by:
Budget
Sort by:Popular Today
1 - 20 of 632 photos
Item 1 of 3
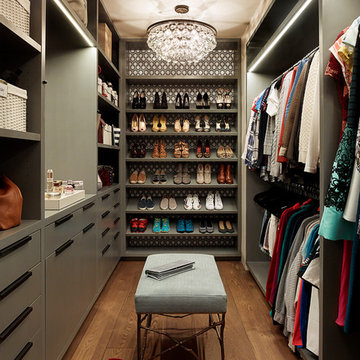
Matthew Millman
Design ideas for an eclectic women's walk-in wardrobe in San Francisco with flat-panel cabinets, green cabinets, medium hardwood floors and brown floor.
Design ideas for an eclectic women's walk-in wardrobe in San Francisco with flat-panel cabinets, green cabinets, medium hardwood floors and brown floor.
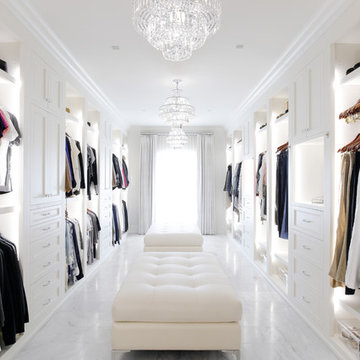
This is an example of a traditional women's dressing room in Nashville with open cabinets, white cabinets, grey floor and marble floors.
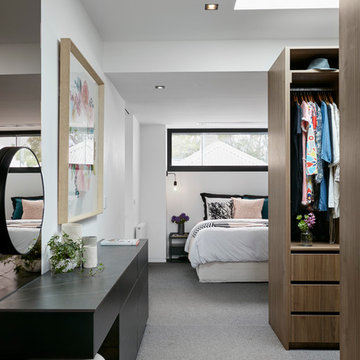
Tom Roe
Photo of a contemporary women's dressing room in Melbourne with open cabinets, medium wood cabinets, carpet and grey floor.
Photo of a contemporary women's dressing room in Melbourne with open cabinets, medium wood cabinets, carpet and grey floor.
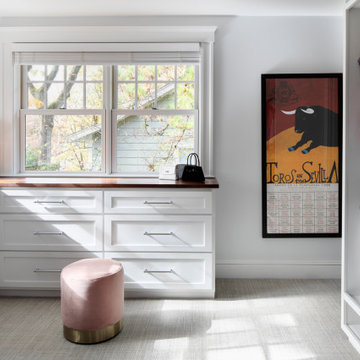
TEAM:
Architect: LDa Architecture & Interiors
Builder (Kitchen/ Mudroom Addition): Shanks Engineering & Construction
Builder (Master Suite Addition): Hampden Design
Photographer: Greg Premru
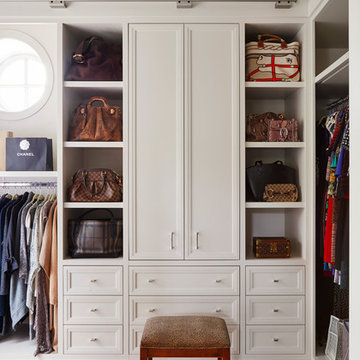
This is an example of a transitional women's walk-in wardrobe in Chicago with recessed-panel cabinets, beige cabinets and medium hardwood floors.
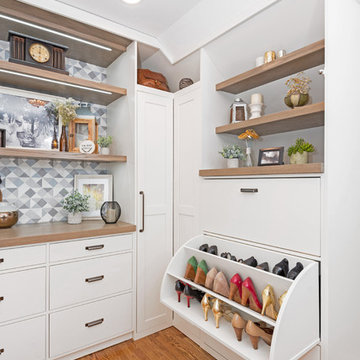
Design ideas for a transitional women's walk-in wardrobe in Other with flat-panel cabinets, white cabinets, medium hardwood floors and brown floor.
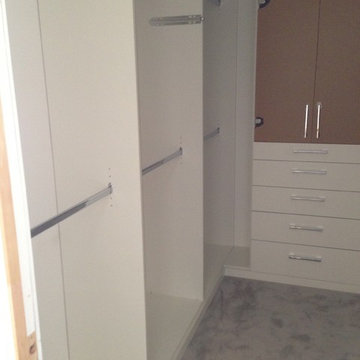
Simple, clean. Even with the protective cover on the clear lucite doors you can see our chic this closet is in this newly renovated penthouse.
Inspiration for a mid-sized modern women's walk-in wardrobe in Los Angeles with flat-panel cabinets, white cabinets and carpet.
Inspiration for a mid-sized modern women's walk-in wardrobe in Los Angeles with flat-panel cabinets, white cabinets and carpet.
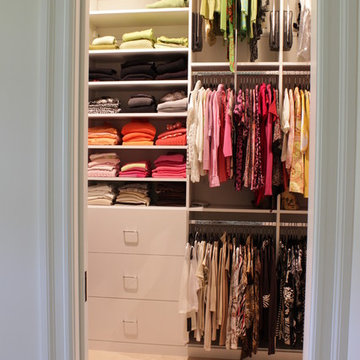
Kara Lashuay
This is an example of a mid-sized contemporary women's walk-in wardrobe in New York with flat-panel cabinets, white cabinets and porcelain floors.
This is an example of a mid-sized contemporary women's walk-in wardrobe in New York with flat-panel cabinets, white cabinets and porcelain floors.
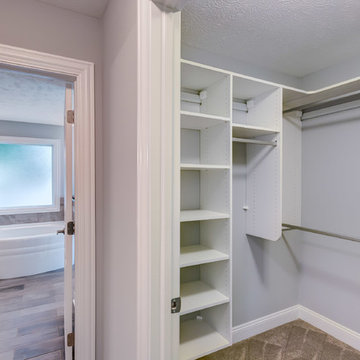
This is an example of a mid-sized transitional women's walk-in wardrobe in Cleveland with white cabinets and carpet.
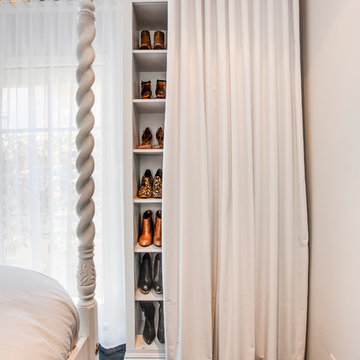
Luke Gibson Photography
Inspiration for a transitional women's built-in wardrobe in Los Angeles with white cabinets and dark hardwood floors.
Inspiration for a transitional women's built-in wardrobe in Los Angeles with white cabinets and dark hardwood floors.
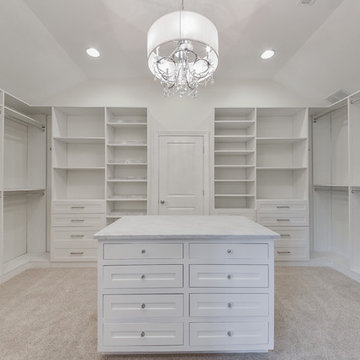
Inspiration for a large contemporary women's walk-in wardrobe in Chicago with open cabinets, white cabinets, carpet and grey floor.
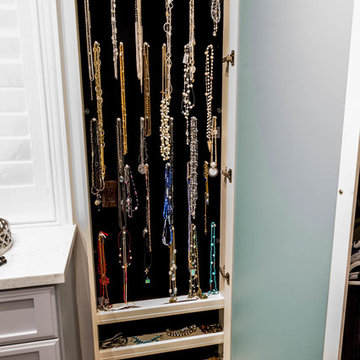
Design ideas for a large transitional women's walk-in wardrobe in Houston with light wood cabinets, medium hardwood floors and recessed-panel cabinets.
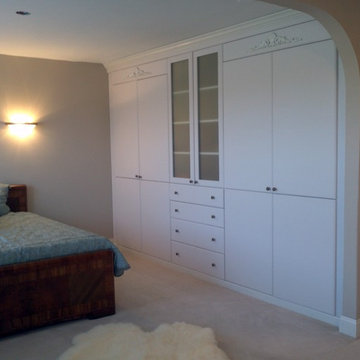
This customer removed 2 existing Reach in closets with LOTS of wasted space and Closet Factory replaced it with this BEAUTIFUL wall unit with more storage space than the customer even needed!
This unit was made of MDF and painted with an off-white paint. Frosted Glass Door inserts, Crown Molding and beautiful appliques make this beautiful built-in blend in perfectly with the rest of the customer's furnishings.
Designed by Michelle Langley and Fabricated/Installed by Closet Factory Washington DC.
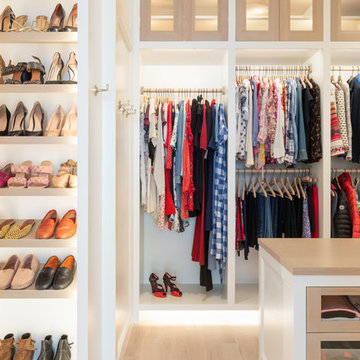
Austin Victorian by Chango & Co.
Architectural Advisement & Interior Design by Chango & Co.
Architecture by William Hablinski
Construction by J Pinnelli Co.
Photography by Sarah Elliott
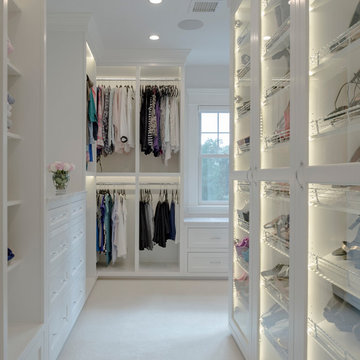
Inspiration for a large modern women's walk-in wardrobe in Boston with open cabinets, white cabinets, carpet and beige floor.
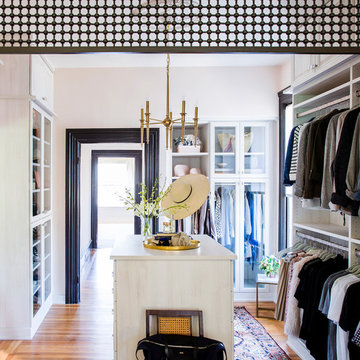
Photography by Thomas Story for Sunset Magazine Sept 2016
Large traditional women's walk-in wardrobe in San Francisco with glass-front cabinets, white cabinets and light hardwood floors.
Large traditional women's walk-in wardrobe in San Francisco with glass-front cabinets, white cabinets and light hardwood floors.
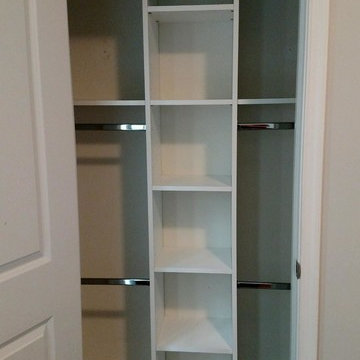
Kids reach in closet for 2 little ladies sharing a bedroom. Triple hanging for young kids allows parents to store seasonal items up top and out of the way.
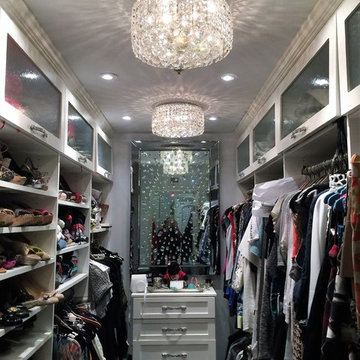
The master closet is organize with built in cabinetry, designed to maximize the storage capacity of a small closet. Chandeliers and mirror give the illusion that the closet is bigger than it actually is.
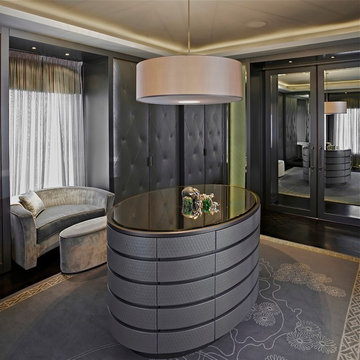
luxurious leather quilted wardrobe doors and oval island with drawers
Design ideas for a contemporary women's dressing room in London with grey cabinets.
Design ideas for a contemporary women's dressing room in London with grey cabinets.
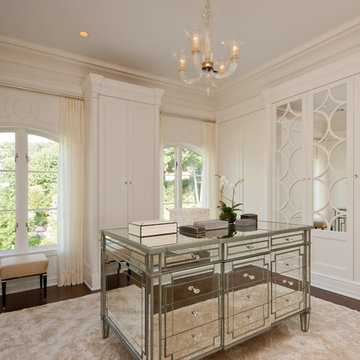
Inspiration for a traditional women's dressing room in New York with white cabinets.
Grey Women's Storage and Wardrobe Design Ideas
1