Guest Bedroom Design Ideas with Exposed Beam
Refine by:
Budget
Sort by:Popular Today
1 - 20 of 590 photos
Item 1 of 3
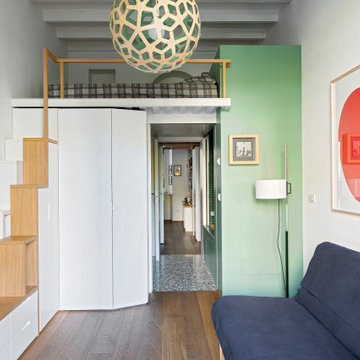
Camera da letto con soppalco e divano letto. Scala in legno con gradini sfalsati. Volume della vasca doccia in colore verde aperto sul soffitto con vetro apribile. Il bagno in posizione centrale permette il passaggio alla cabina armadio e alla sala. Un sistema di porte chiude ogni ambiente.
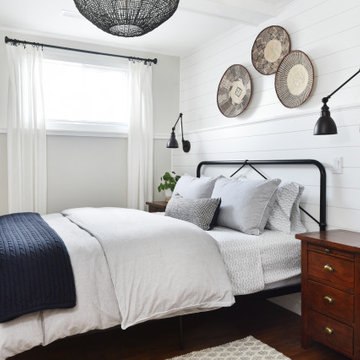
Design ideas for a country guest bedroom in Ottawa with white walls, medium hardwood floors, no fireplace, brown floor, exposed beam, planked wall panelling and decorative wall panelling.
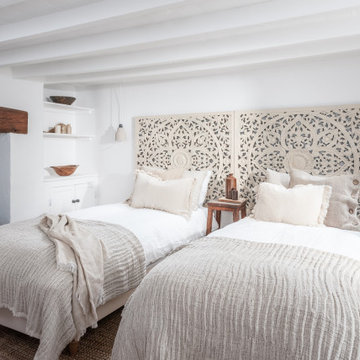
Photo of a mid-sized beach style guest bedroom in Cornwall with white walls, medium hardwood floors, a standard fireplace, beige floor and exposed beam.

White UPVC windows in the guest bedroom. Our windows come with a 20 year guarantee.
Design ideas for a mid-sized country guest bedroom in Other with white walls, carpet, no fireplace, brown floor, exposed beam and brick walls.
Design ideas for a mid-sized country guest bedroom in Other with white walls, carpet, no fireplace, brown floor, exposed beam and brick walls.
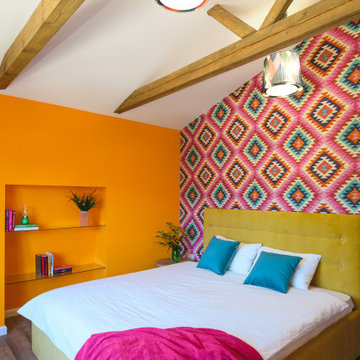
Inspiration for a small contemporary guest bedroom in Other with laminate floors, no fireplace, brown floor, exposed beam, vaulted, wallpaper and multi-coloured walls.
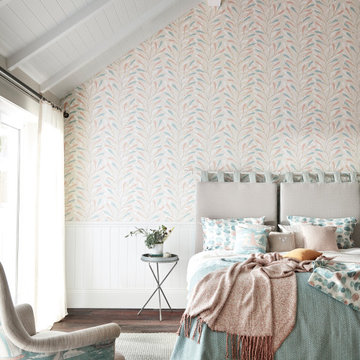
Coastal Bedroom Styled for Sanderson. Wallpaper & Fabrics Sanderson Port Issac. Photography by Andy Gore
Design ideas for a transitional guest bedroom in Other with dark hardwood floors, planked wall panelling, panelled walls, wallpaper, multi-coloured walls, no fireplace, brown floor, exposed beam and timber.
Design ideas for a transitional guest bedroom in Other with dark hardwood floors, planked wall panelling, panelled walls, wallpaper, multi-coloured walls, no fireplace, brown floor, exposed beam and timber.
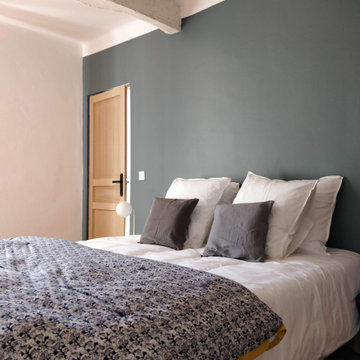
Design ideas for a mid-sized mediterranean guest bedroom in Marseille with grey walls, terra-cotta floors, no fireplace, red floor and exposed beam.
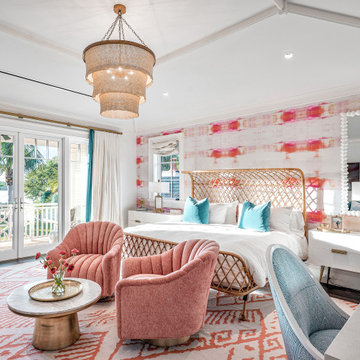
Design ideas for an expansive tropical guest bedroom in Miami with pink walls, dark hardwood floors, brown floor, exposed beam and wallpaper.
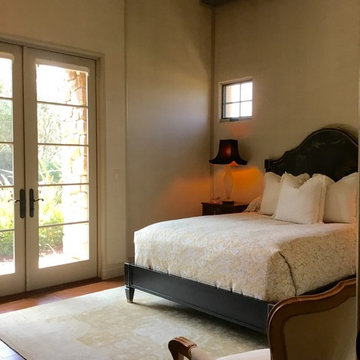
This luxurious guest bedroom was created with comfort and refined style in mind. Custom fabrics, Baker hand painted bed dressed with luxe linens, original oil paintings on the walls, Murano glass lamps from Italy, custom designed window treatments and refined Turkish rugs make this space truly luxurious.
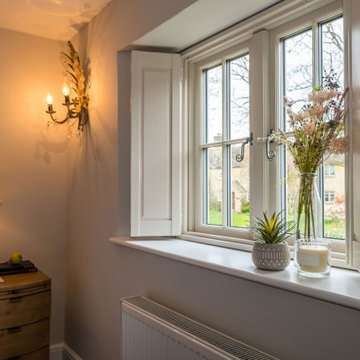
This is an example of a small country guest bedroom in Gloucestershire with carpet, beige floor and exposed beam.

Designed with frequent guests in mind, we layered furnishings and textiles to create a light and spacious bedroom. The floor to ceiling drapery blocks out light for restful sleep. Featured are a velvet-upholstered bed frame, bedside sconces, custom pillows, contemporary art, painted beams, and light oak flooring.
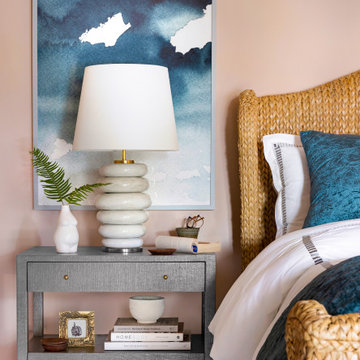
Inspiration for a mid-sized eclectic guest bedroom in Minneapolis with pink walls, carpet, no fireplace, grey floor and exposed beam.
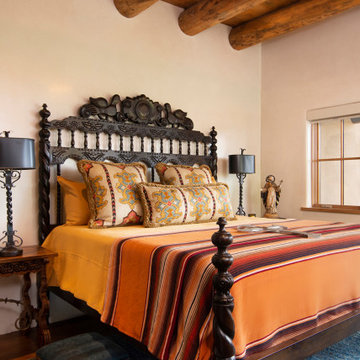
Guest bedroom in Albuquerque with beige walls, medium hardwood floors, no fireplace, brown floor and exposed beam.
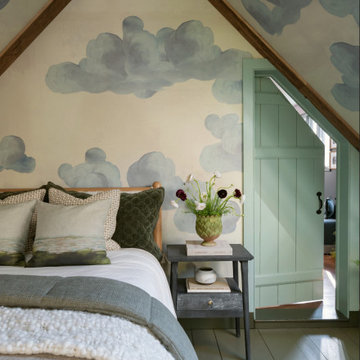
A dreamy bedroom escape.
This is an example of a mid-sized guest bedroom in Philadelphia with beige walls, painted wood floors, a standard fireplace, a stone fireplace surround, green floor, exposed beam and wallpaper.
This is an example of a mid-sized guest bedroom in Philadelphia with beige walls, painted wood floors, a standard fireplace, a stone fireplace surround, green floor, exposed beam and wallpaper.
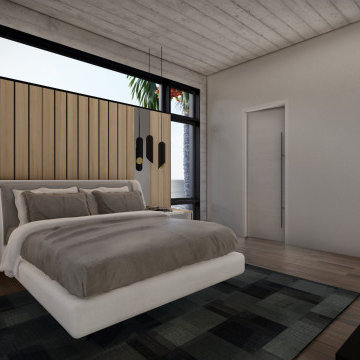
Photo of a mid-sized modern guest bedroom in Houston with white walls, medium hardwood floors, brown floor and exposed beam.
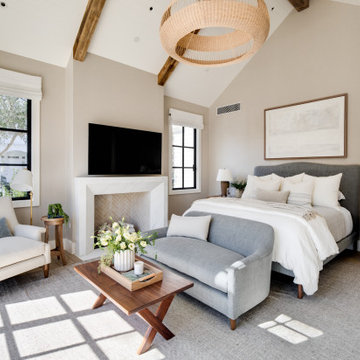
Inspiration for a transitional guest bedroom in Orange County with beige walls, medium hardwood floors, a standard fireplace, a stone fireplace surround, brown floor, exposed beam and vaulted.
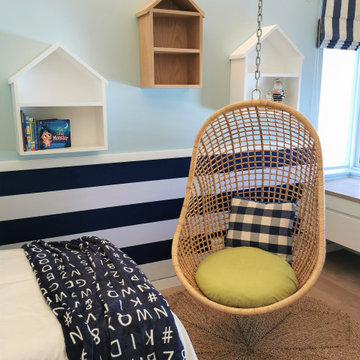
In this young boy’s bedroom the double bunks add an extra bed without taking up floor space.
Cheryl designed this bedroom in a colour palette of blues and lime green. Custom made paddling oars on the ceiling, a hanging chair, cute little custom made house shelving, striped wall paper below dado rails and stick on decals gives the space character.
Creating layers by repeating patterns and colours adds depth and interest.
Cheryl likes to create children’s bedrooms that are not too themed or age sensitive so that the little ones can grow into their rooms without one having to make too many changes later as they get older. Removing a few items and adding a few bits and pieces can transform this bedroom for a seven year old boy into a teenager’s room quite easily.
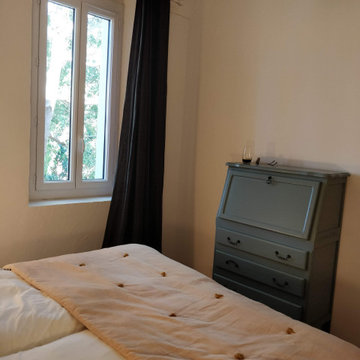
Design ideas for a mid-sized mediterranean guest bedroom in Other with white walls, terra-cotta floors, no fireplace, red floor and exposed beam.
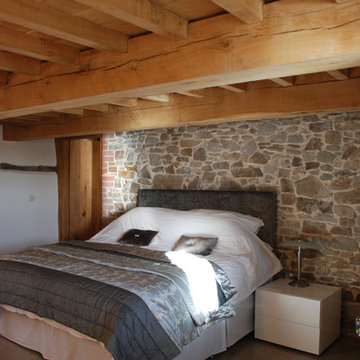
One of the only surviving examples of a 14thC agricultural building of this type in Cornwall, the ancient Grade II*Listed Medieval Tithe Barn had fallen into dereliction and was on the National Buildings at Risk Register. Numerous previous attempts to obtain planning consent had been unsuccessful, but a detailed and sympathetic approach by The Bazeley Partnership secured the support of English Heritage, thereby enabling this important building to begin a new chapter as a stunning, unique home designed for modern-day living.
A key element of the conversion was the insertion of a contemporary glazed extension which provides a bridge between the older and newer parts of the building. The finished accommodation includes bespoke features such as a new staircase and kitchen and offers an extraordinary blend of old and new in an idyllic location overlooking the Cornish coast.
This complex project required working with traditional building materials and the majority of the stone, timber and slate found on site was utilised in the reconstruction of the barn.
Since completion, the project has been featured in various national and local magazines, as well as being shown on Homes by the Sea on More4.
The project won the prestigious Cornish Buildings Group Main Award for ‘Maer Barn, 14th Century Grade II* Listed Tithe Barn Conversion to Family Dwelling’.
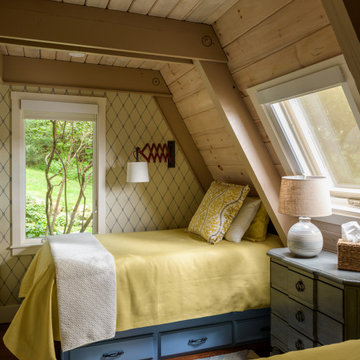
Inspiration for a country guest bedroom in Other with exposed beam, wallpaper and multi-coloured walls.
Guest Bedroom Design Ideas with Exposed Beam
1