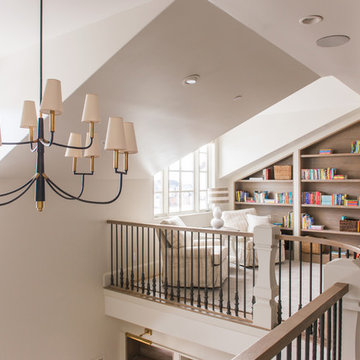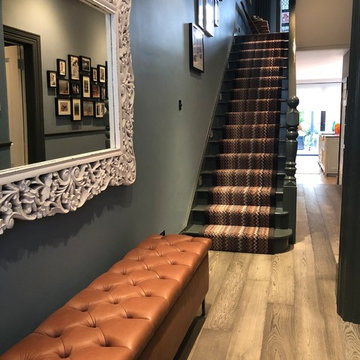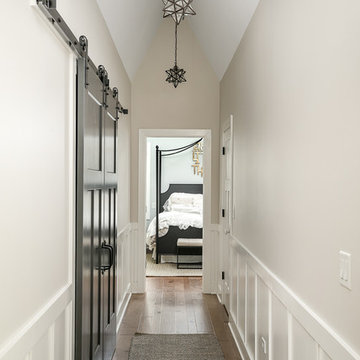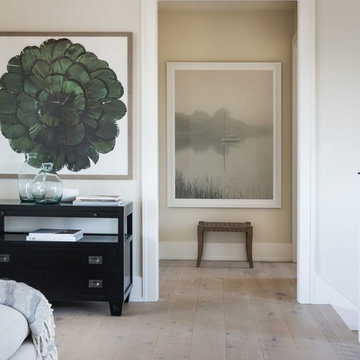Hallway Design Ideas
Refine by:
Budget
Sort by:Popular Today
141 - 160 of 310,800 photos
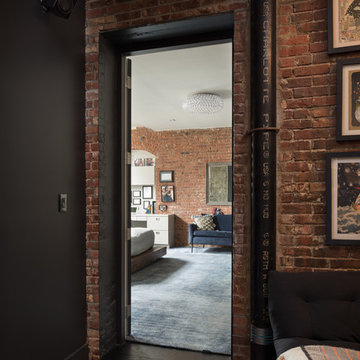
Mike Van Tessel
Design ideas for an industrial hallway in New York.
Design ideas for an industrial hallway in New York.
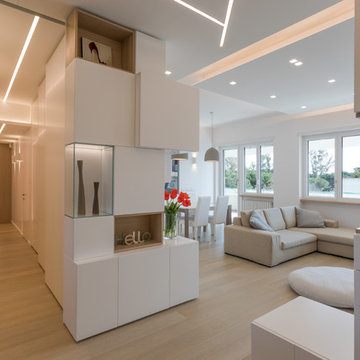
Design ideas for a contemporary hallway in Rome with white walls, light hardwood floors and beige floor.
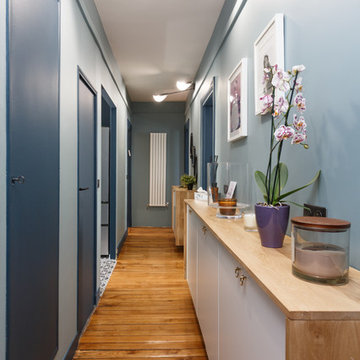
This is an example of a contemporary hallway in Paris with blue walls, medium hardwood floors and beige floor.
Find the right local pro for your project
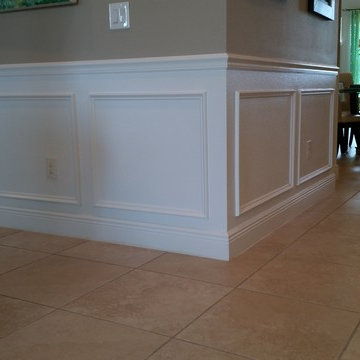
Mid-sized traditional hallway in Tampa with brown walls, ceramic floors and beige floor.
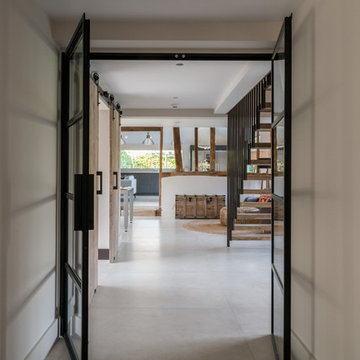
Conversion and renovation of a Grade II listed barn into a bright contemporary home
Inspiration for a large country hallway in Other with white walls, ceramic floors and white floor.
Inspiration for a large country hallway in Other with white walls, ceramic floors and white floor.
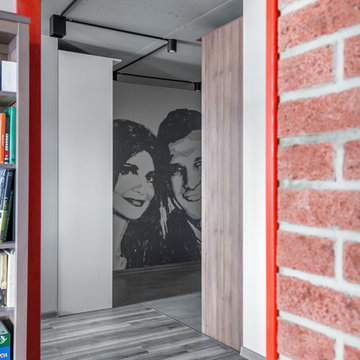
фотограф Антон Лихторович
Large contemporary hallway in Moscow with grey walls, laminate floors and grey floor.
Large contemporary hallway in Moscow with grey walls, laminate floors and grey floor.
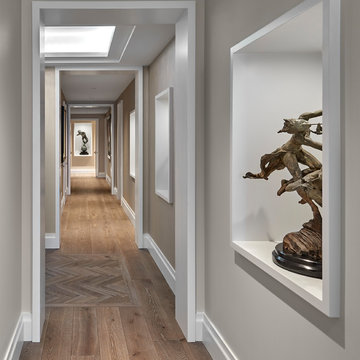
Design ideas for a transitional hallway in Chicago with beige walls, medium hardwood floors and brown floor.
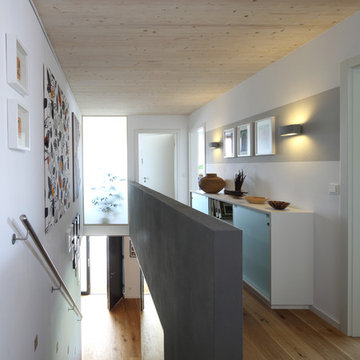
Nixdorf Fotografie
Photo of a mid-sized contemporary hallway in Munich with white walls, light hardwood floors and beige floor.
Photo of a mid-sized contemporary hallway in Munich with white walls, light hardwood floors and beige floor.
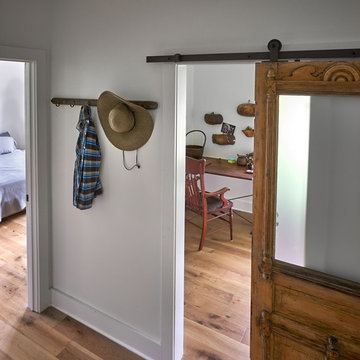
Bruce Cole Photography
Design ideas for a small country hallway in Other with white walls and light hardwood floors.
Design ideas for a small country hallway in Other with white walls and light hardwood floors.
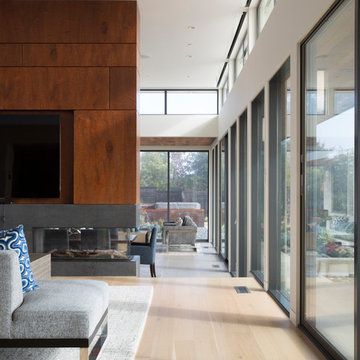
The linear great room open family, dining, living room flows past a continuous wall of Fleetwood windows and views. The ceilings have been raised from nine feet to twelve feet in height. The new clerestory windows are operable with motors that are controlled with a remote.
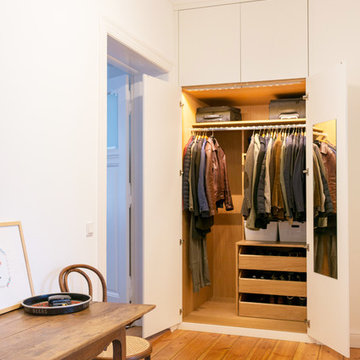
fugenloser Garderobenschrank eingebaut in einen sanierten Charlottenburger Altbau. Schrankkorpus innen Echtholzlaminat mit Beleuchtung bei Türöffnung. Schubladen für Schuhe und Spiegel in der Schranktür.
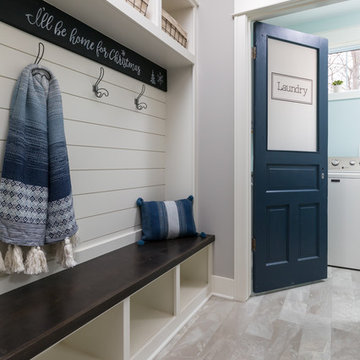
Rear entryway with custom built mud room lockers and stained wood bench - plenty of storage space - a view into the half bathroom with shiplap walls, and laundry room!
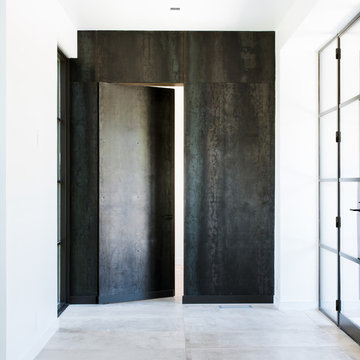
Description: Interior Design by Neal Stewart Designs ( http://nealstewartdesigns.com/). Architecture by Stocker Hoesterey Montenegro Architects ( http://www.shmarchitects.com/david-stocker-1/). Built by Coats Homes (www.coatshomes.com). Photography by Costa Christ Media ( https://www.costachrist.com/).
Others who worked on this project: Stocker Hoesterey Montenegro
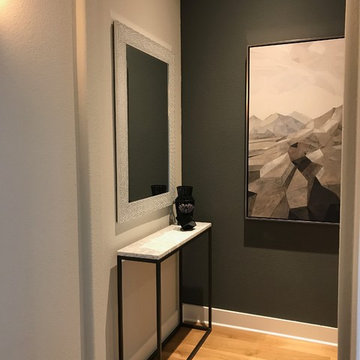
The Delaney's Design team was selected to decorate this beautiful new home in Frisco, Texas. The clients had selected their major furnishings, but weren't sure where to start when it came to decorating and creating a warm and welcoming home.
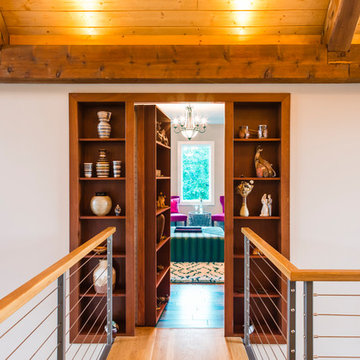
Design ideas for a mid-sized country hallway in Raleigh with beige walls, light hardwood floors and beige floor.
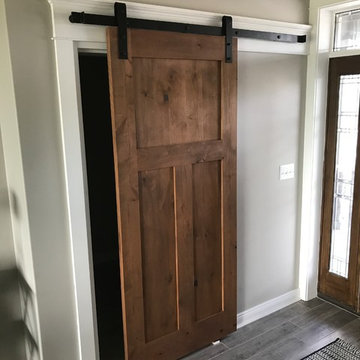
Small transitional hallway in Wichita with grey walls, dark hardwood floors and brown floor.
Hallway Design Ideas
8
