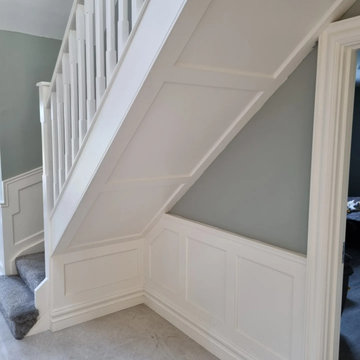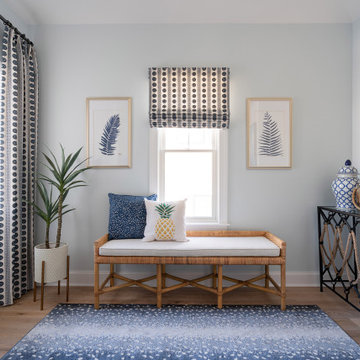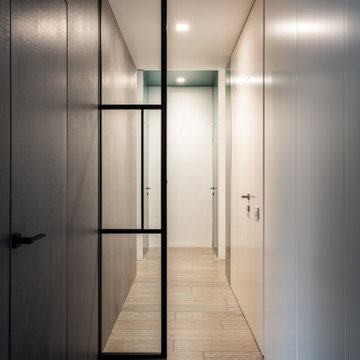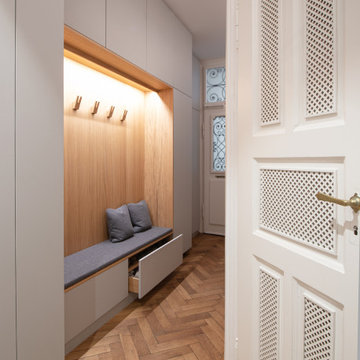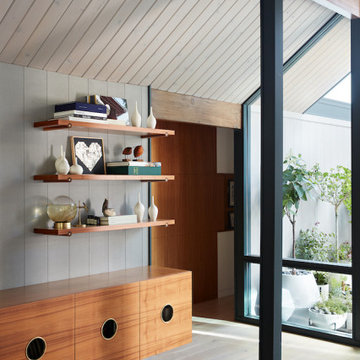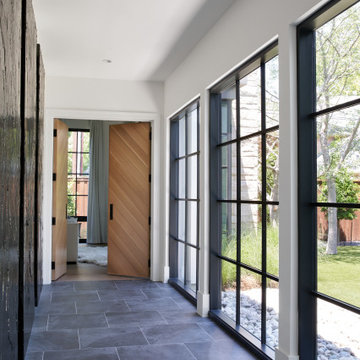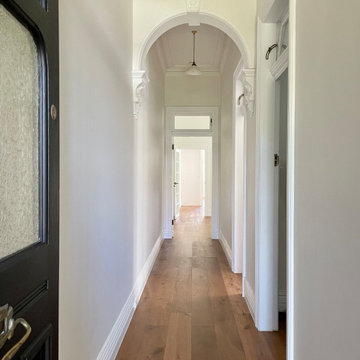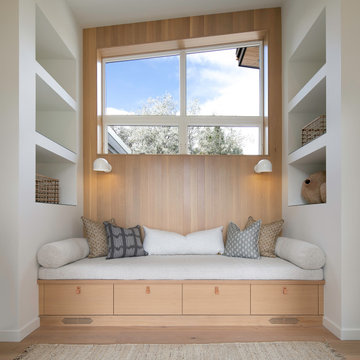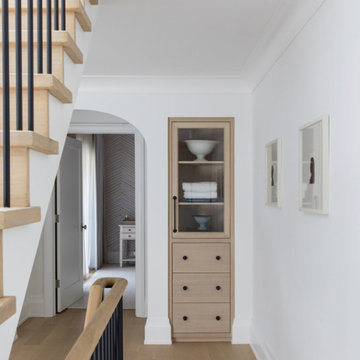Hallway Design Ideas
Refine by:
Budget
Sort by:Popular Today
61 - 80 of 311,094 photos

Our St. Pete studio designed this stunning pied-à-terre for a couple looking for a luxurious retreat in the city. Our studio went all out with colors, textures, and materials that evoke five-star luxury and comfort in keeping with their request for a resort-like home with modern amenities. In the vestibule that the elevator opens to, we used a stylish black and beige palm leaf patterned wallpaper that evokes the joys of Gulf Coast living. In the adjoining foyer, we used stylish wainscoting to create depth and personality to the space, continuing the millwork into the dining area.
We added bold emerald green velvet chairs in the dining room, giving them a charming appeal. A stunning chandelier creates a sharp focal point, and an artistic fawn sculpture makes for a great conversation starter around the dining table. We ensured that the elegant green tone continued into the stunning kitchen and cozy breakfast nook through the beautiful kitchen island and furnishings. In the powder room, too, we went with a stylish black and white wallpaper and green vanity, which adds elegance and luxe to the space. In the bedrooms, we used a calm, neutral tone with soft furnishings and light colors that induce relaxation and rest.
---
Pamela Harvey Interiors offers interior design services in St. Petersburg and Tampa, and throughout Florida's Suncoast area, from Tarpon Springs to Naples, including Bradenton, Lakewood Ranch, and Sarasota.
For more about Pamela Harvey Interiors, see here: https://www.pamelaharveyinteriors.com/
To learn more about this project, see here:
https://www.pamelaharveyinteriors.com/portfolio-galleries/chic-modern-sarasota-condo
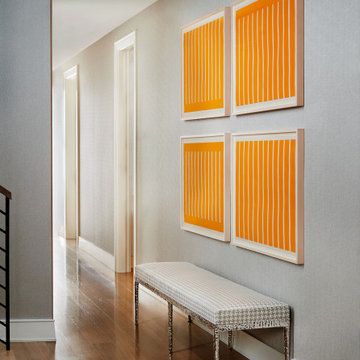
Our San Francisco studio added a bright palette, striking artwork, and thoughtful decor throughout this gorgeous home to create a warm, welcoming haven. We added cozy, comfortable furnishings and plenty of seating in the living room for family get-togethers. The bedroom was designed to create a soft, soothing appeal with a neutral beige theme, natural textures, and beautiful artwork. In the bathroom, the freestanding bathtub creates an attractive focal point, making it a space for relaxation and rejuvenation. We also designed a lovely sauna – a luxurious addition to the home. In the large kitchen, we added stylish countertops, pendant lights, and stylish chairs, making it a great space to hang out.
---
Project designed by ballonSTUDIO. They discreetly tend to the interior design needs of their high-net-worth individuals in the greater Bay Area and to their second home locations.
For more about ballonSTUDIO, see here: https://www.ballonstudio.com/
To learn more about this project, see here: https://www.ballonstudio.com/filbertstreet
Find the right local pro for your project

Small contemporary hallway in Moscow with white walls, porcelain floors, beige floor and recessed.
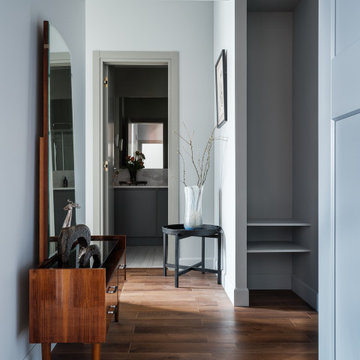
Квартира для молодых артистов оперного театра, с множеством зеркал и вдохновляющим современным искусством.
Hallway in Moscow.
Hallway in Moscow.

The entrance hall has two Eclisse smoked glass pocket doors to the dining room that leads on to a Diane berry Designer kitchen
This is an example of a mid-sized hallway in Manchester with beige walls, porcelain floors, beige floor, coffered and panelled walls.
This is an example of a mid-sized hallway in Manchester with beige walls, porcelain floors, beige floor, coffered and panelled walls.

Inspiration for a small asian hallway in London with multi-coloured walls, laminate floors, brown floor and panelled walls.
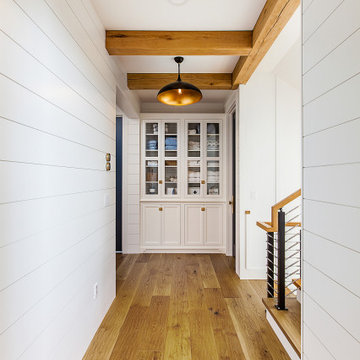
hallway leading to bedrooms of this coastal style vacation home on a lake near Ann Arbor, MI
Inspiration for a beach style hallway in Detroit.
Inspiration for a beach style hallway in Detroit.

Photo of a mid-sized midcentury hallway in DC Metro with white walls, slate floors, grey floor, vaulted and wood walls.
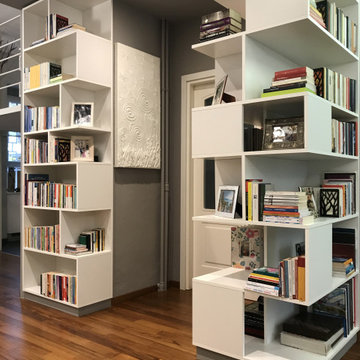
passaggio dalla zona giorno alla zona notte
Photo of a mid-sized contemporary hallway in Milan with grey walls and medium hardwood floors.
Photo of a mid-sized contemporary hallway in Milan with grey walls and medium hardwood floors.
Hallway Design Ideas
4
