All Wall Treatments Hallway Design Ideas
Refine by:
Budget
Sort by:Popular Today
1 - 20 of 4,527 photos

This hallway was a bland white and empty box and now it's sophistication personified! The new herringbone flooring replaced the illogically placed carpet so now it's an easily cleanable surface for muddy boots and muddy paws from the owner's small dogs. The black-painted bannisters cleverly made the room feel bigger by disguising the staircase in the shadows. Not to mention the gorgeous wainscotting that gives the room a traditional feel that fits perfectly with the disguised shaker-style storage under the stairs.

Entrance hallway with original herringbone floor
Design ideas for a large contemporary hallway with grey walls, light hardwood floors and wallpaper.
Design ideas for a large contemporary hallway with grey walls, light hardwood floors and wallpaper.

Nestled into a hillside, this timber-framed family home enjoys uninterrupted views out across the countryside of the North Downs. A newly built property, it is an elegant fusion of traditional crafts and materials with contemporary design.
Our clients had a vision for a modern sustainable house with practical yet beautiful interiors, a home with character that quietly celebrates the details. For example, where uniformity might have prevailed, over 1000 handmade pegs were used in the construction of the timber frame.
The building consists of three interlinked structures enclosed by a flint wall. The house takes inspiration from the local vernacular, with flint, black timber, clay tiles and roof pitches referencing the historic buildings in the area.
The structure was manufactured offsite using highly insulated preassembled panels sourced from sustainably managed forests. Once assembled onsite, walls were finished with natural clay plaster for a calming indoor living environment.
Timber is a constant presence throughout the house. At the heart of the building is a green oak timber-framed barn that creates a warm and inviting hub that seamlessly connects the living, kitchen and ancillary spaces. Daylight filters through the intricate timber framework, softly illuminating the clay plaster walls.
Along the south-facing wall floor-to-ceiling glass panels provide sweeping views of the landscape and open on to the terrace.
A second barn-like volume staggered half a level below the main living area is home to additional living space, a study, gym and the bedrooms.
The house was designed to be entirely off-grid for short periods if required, with the inclusion of Tesla powerpack batteries. Alongside underfloor heating throughout, a mechanical heat recovery system, LED lighting and home automation, the house is highly insulated, is zero VOC and plastic use was minimised on the project.
Outside, a rainwater harvesting system irrigates the garden and fields and woodland below the house have been rewilded.

We added a reading nook, black cast iron radiators, antique furniture and rug to the landing of the Isle of Wight project
Inspiration for a large transitional hallway in London with grey walls, carpet, beige floor and planked wall panelling.
Inspiration for a large transitional hallway in London with grey walls, carpet, beige floor and planked wall panelling.

Photo : BCDF Studio
Mid-sized contemporary hallway in Paris with blue walls, medium hardwood floors, brown floor and wood walls.
Mid-sized contemporary hallway in Paris with blue walls, medium hardwood floors, brown floor and wood walls.

A wall of iroko cladding in the hall mirrors the iroko cladding used for the exterior of the building. It also serves the purpose of concealing the entrance to a guest cloakroom.
A matte finish, bespoke designed terrazzo style poured
resin floor continues from this area into the living spaces. With a background of pale agate grey, flecked with soft brown, black and chalky white it compliments the chestnut tones in the exterior iroko overhangs.

Inspiration for a transitional hallway in Calgary with brown walls, dark hardwood floors, brown floor, exposed beam and wood walls.

Boot room with built in storage in a traditional victorian villa with painted wooden doors by Gemma Dudgeon Interiors
Design ideas for a transitional hallway in Buckinghamshire with medium hardwood floors, grey walls, brown floor and planked wall panelling.
Design ideas for a transitional hallway in Buckinghamshire with medium hardwood floors, grey walls, brown floor and planked wall panelling.

GALAXY-Polished Concrete Floor in Semi Gloss sheen finish with Full Stone exposure revealing the customized selection of pebbles & stones within the 32 MPa concrete slab. Customizing your concrete is done prior to pouring concrete with Pre Mix Concrete supplier

Inspiration for a large contemporary hallway in Other with light hardwood floors, wood and wood walls.

Inspiration for an expansive country hallway in Santa Barbara with white walls, medium hardwood floors, brown floor, exposed beam and panelled walls.
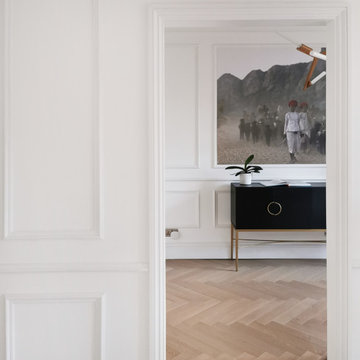
This is an example of a mid-sized modern hallway in London with white walls, light hardwood floors and panelled walls.

Little River Cabin Airbnb
Inspiration for a mid-sized country hallway in New York with beige walls, plywood floors, beige floor, exposed beam and wood walls.
Inspiration for a mid-sized country hallway in New York with beige walls, plywood floors, beige floor, exposed beam and wood walls.

Hallway featuring a large custom artwork piece, antique honed marble flooring and mushroom board walls and ceiling.
Photo of a midcentury hallway in Charleston with marble floors, wood and wood walls.
Photo of a midcentury hallway in Charleston with marble floors, wood and wood walls.
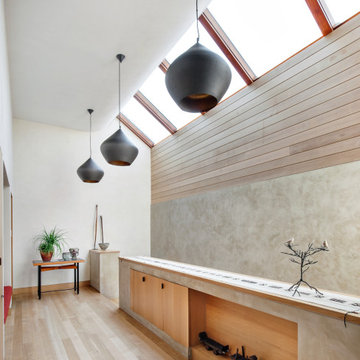
Hallway
Design ideas for a contemporary hallway in New York with white walls, light hardwood floors, beige floor and wood walls.
Design ideas for a contemporary hallway in New York with white walls, light hardwood floors, beige floor and wood walls.

The New cloakroom added to a large Edwardian property in the grand hallway. Casing in the previously under used area under the stairs with panelling to match the original (On right) including a jib door. A tall column radiator was detailed into the new wall structure and panelling, making it a feature. The area is further completed with the addition of a small comfortable armchair, table and lamp.
Part of a much larger remodelling of the kitchen, utility room, cloakroom and hallway.
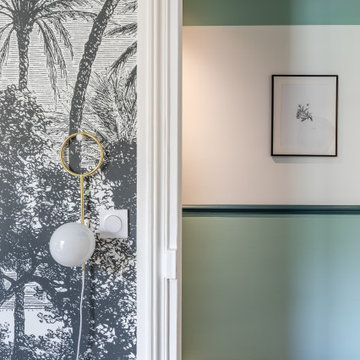
Design ideas for a mid-sized contemporary hallway in Paris with brown floor and wallpaper.

Reforma integral Sube Interiorismo www.subeinteriorismo.com
Biderbost Photo
Photo of a large transitional hallway in Bilbao with grey walls, travertine floors, grey floor and wallpaper.
Photo of a large transitional hallway in Bilbao with grey walls, travertine floors, grey floor and wallpaper.
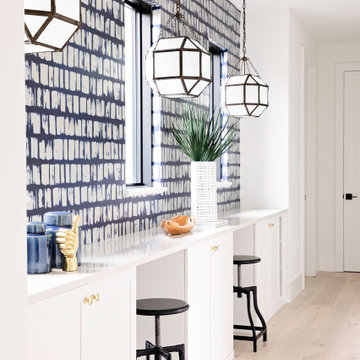
homework hall
Inspiration for a mid-sized transitional hallway in Orlando with white walls, light hardwood floors, brown floor and wallpaper.
Inspiration for a mid-sized transitional hallway in Orlando with white walls, light hardwood floors, brown floor and wallpaper.
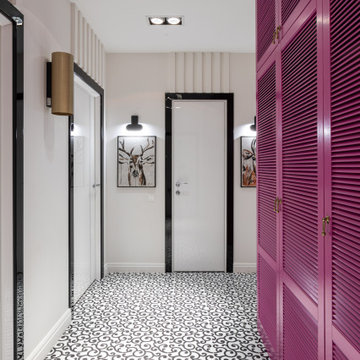
2-ой коридор вместил внушительных размеров шкаф, разработанный специально для этого проекта. Шкаф, выполненный в таком смелом цвете, воспринимается почти как арт-объект в окружении ахроматического интерьера. А картины на холстах лишний раз подчеркивают галерейность пространства.
All Wall Treatments Hallway Design Ideas
1