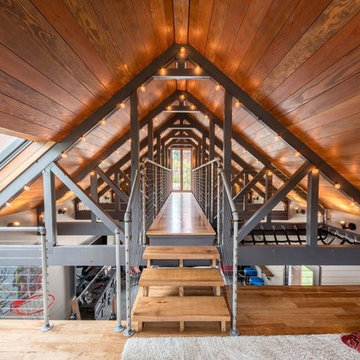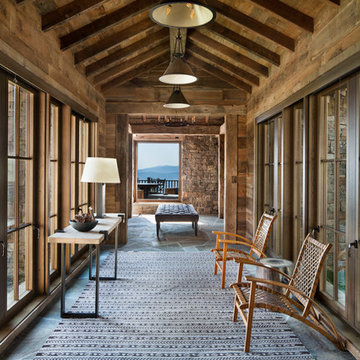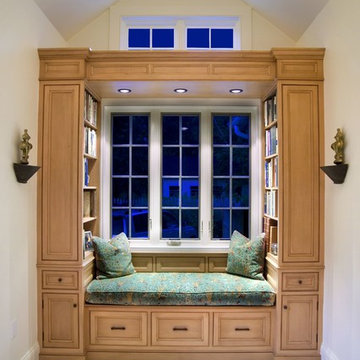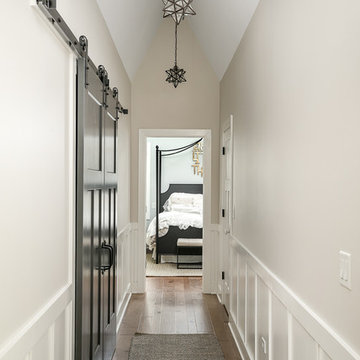Cathedral Ceilings Hallway Design Ideas
Refine by:
Budget
Sort by:Popular Today
1 - 20 of 59 photos
Item 1 of 2
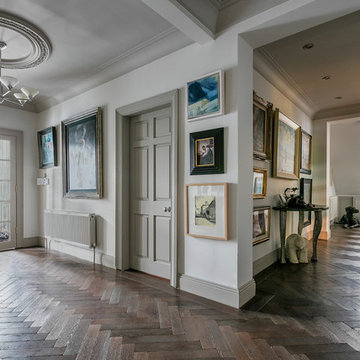
Daragh Muldowney
Photo of an expansive transitional hallway in Dublin with white walls, dark hardwood floors and brown floor.
Photo of an expansive transitional hallway in Dublin with white walls, dark hardwood floors and brown floor.
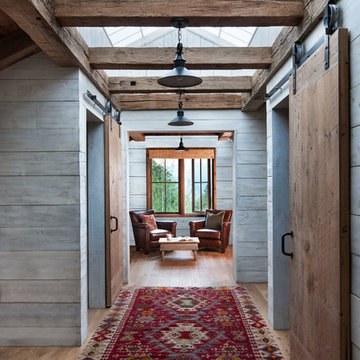
David O Marlow
This is an example of a country hallway in Other with grey walls, light hardwood floors and beige floor.
This is an example of a country hallway in Other with grey walls, light hardwood floors and beige floor.
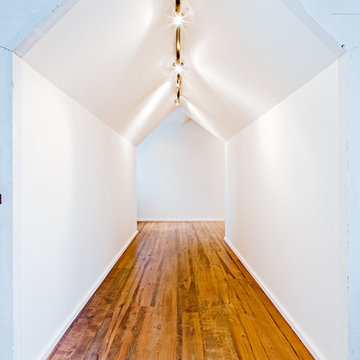
Builder: Jordyn Developments
Photography: Peter A. Sellar / www.photoklik.com
Design ideas for a country hallway in Toronto with white walls and medium hardwood floors.
Design ideas for a country hallway in Toronto with white walls and medium hardwood floors.
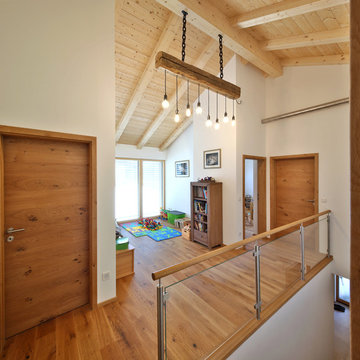
Nixdorf Fotografie
Inspiration for a mid-sized contemporary hallway in Munich with white walls, dark hardwood floors and brown floor.
Inspiration for a mid-sized contemporary hallway in Munich with white walls, dark hardwood floors and brown floor.
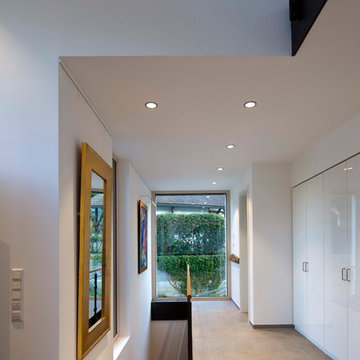
Foto: Michael Voit, Nußdorf
Photo of a mid-sized contemporary hallway in Munich with white walls and grey floor.
Photo of a mid-sized contemporary hallway in Munich with white walls and grey floor.
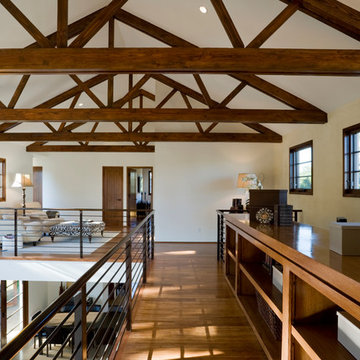
Photo: Derek Rath
This is an example of a contemporary hallway in Los Angeles with white walls.
This is an example of a contemporary hallway in Los Angeles with white walls.
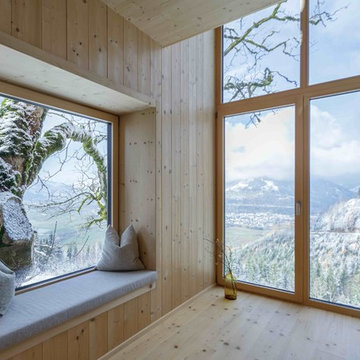
Small scandinavian hallway in Munich with brown walls, painted wood floors and brown floor.
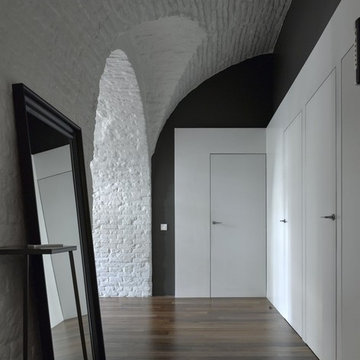
Сергей Ананьев
Contemporary hallway in Moscow with black walls, dark hardwood floors and brown floor.
Contemporary hallway in Moscow with black walls, dark hardwood floors and brown floor.
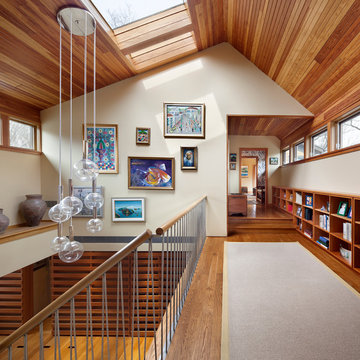
Michael Moran OTTO
This is an example of a large contemporary hallway in New York with white walls and medium hardwood floors.
This is an example of a large contemporary hallway in New York with white walls and medium hardwood floors.
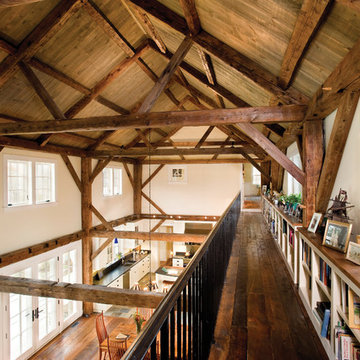
Architect: Siemasko & Verbridge
Photography: Shelly Harrison
Design ideas for a country hallway in Boston with white walls.
Design ideas for a country hallway in Boston with white walls.
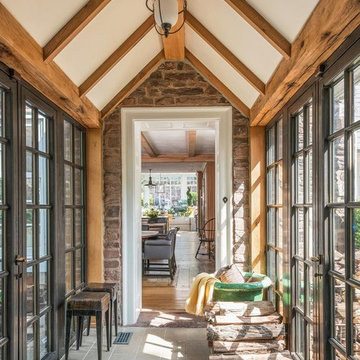
History, revived. An early 19th century Dutch farmstead, nestled in the hillside of Bucks County, Pennsylvania, offered a storied canvas on which to layer replicated additions and contemporary components. Endowed with an extensive art collection, the house and barn serve as a platform for aesthetic appreciation in all forms.
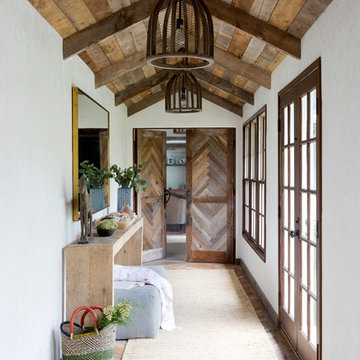
Inspiration for a country hallway in Los Angeles with white walls, medium hardwood floors and multi-coloured floor.
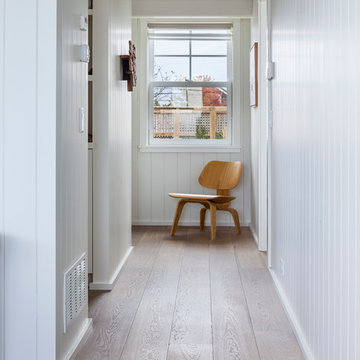
Siberian Floors - Russian White Oak,
Fumed, Prime Grade,
Hardwax Oil White Tint
Please visit our website for more information and floor treatments!
Design ideas for a beach style hallway in Boston with white walls and medium hardwood floors.
Design ideas for a beach style hallway in Boston with white walls and medium hardwood floors.
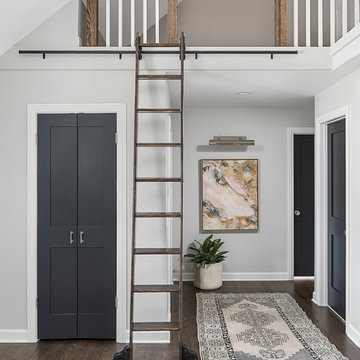
picture Perfect House
Mid-sized transitional hallway in Chicago with grey walls, medium hardwood floors and brown floor.
Mid-sized transitional hallway in Chicago with grey walls, medium hardwood floors and brown floor.
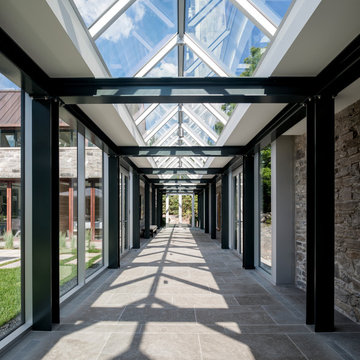
This addition replaced a 2-car garage and pool house with a lavish spa, guest house and 4-car garage, accompanied by a new landscaped terrace with pool, hot tub and outdoor dining area. A covered walk-way was replaced with a fully enclosed glass link that provides year-round access between the addition and main house, and provides a secondary entrance to the home.
The ground floor of the addition has the feel of a Scandinavian spa, featuring fitness equipment, massage room, steam room and a versatile gathering room with amenities for food preparation and indoor lounging. With the patio doors open, the west facing rooms each expand onto the pool terrace.
Award: 2012 GOHBA Award of Excellence: Renovation/Addition Over $500,000
Completed in 2012 / 4,800 sq.ft (addition only)
Photos by www.doublespacephoto.com

A contemporary interpretation of nostalgic farmhouse style, this Indiana home nods to its rural setting while updating tradition. A central great room, eclectic objects, and farm implements reimagined as sculpture define its modern sensibility.
Photos by Hedrich Blessing
Cathedral Ceilings Hallway Design Ideas
1
