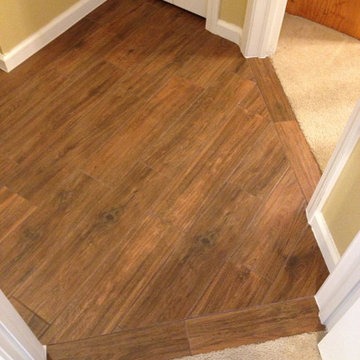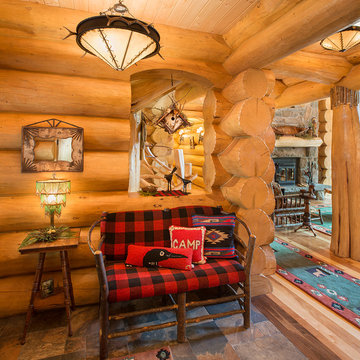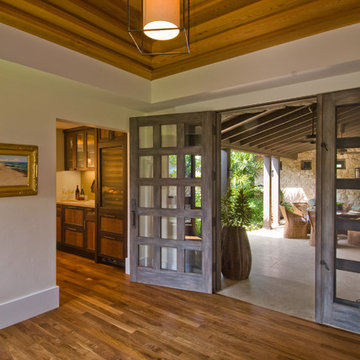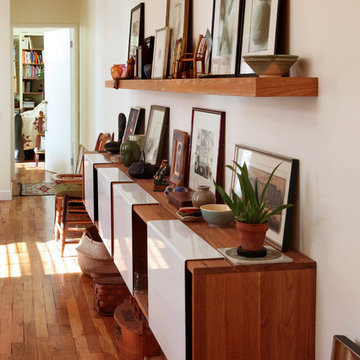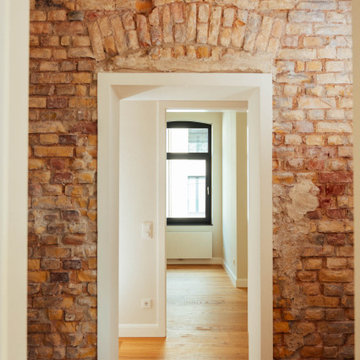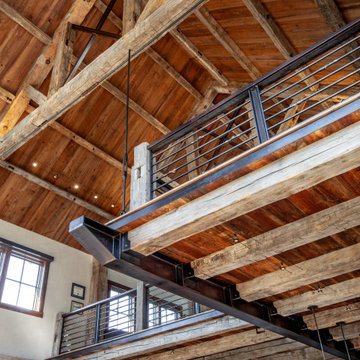Hallway Design Ideas
Refine by:
Budget
Sort by:Popular Today
1 - 20 of 5,786 photos
Item 1 of 2
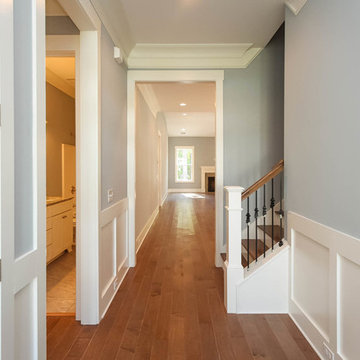
Mid-sized transitional hallway in Charleston with grey walls and medium hardwood floors.
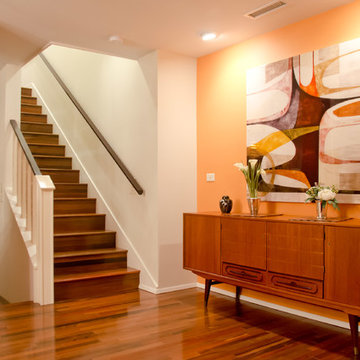
David Trotter - 8TRACKstudios - www.8trackstudios.com
This is an example of a midcentury hallway in Los Angeles with orange walls, medium hardwood floors and orange floor.
This is an example of a midcentury hallway in Los Angeles with orange walls, medium hardwood floors and orange floor.
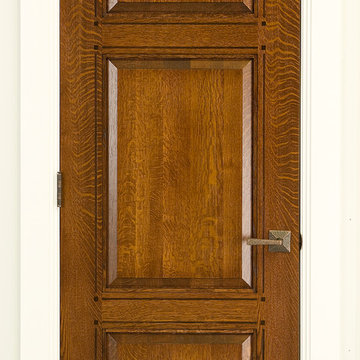
A gorgeous solid wood Quartersawn White Oak door in a Craftsman 3-Panel design. Featuring beautiful natural "flecks" that occur in the wood grain and custom walnut pegs and inlays around the raised panels. Our dark stain and high-grade finish really bring out the full vibrant beauty of the quartersawn wood grain.
This beautiful custom made door will enhance the appearance and value of any home.
We can provide this door for your project. We specialize in making wood doors exactly to your specifications. We make any door in any design, any wood species, in any size.
Contact us to discuss your door project
Call 419-684-9582
Visit https://www.door.cc
We ship nationwide.
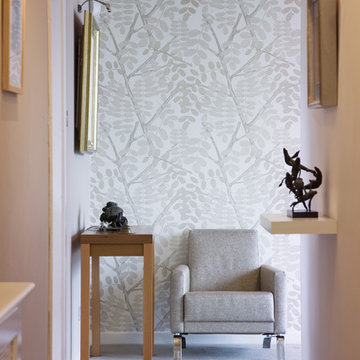
Turning your hall into another room by adding furniture.
Inspiration for a contemporary hallway in Dublin with carpet.
Inspiration for a contemporary hallway in Dublin with carpet.
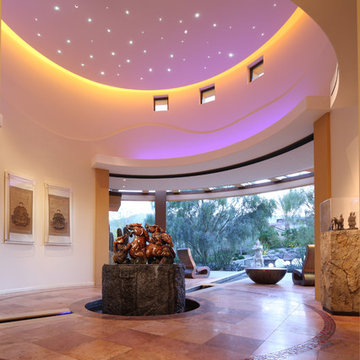
The water feature connects inside / outside
Design ideas for a hallway in Milwaukee with white walls.
Design ideas for a hallway in Milwaukee with white walls.
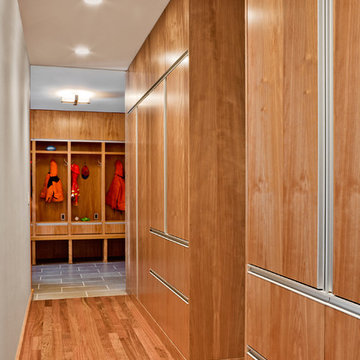
A dated 1980’s home became the perfect place for entertaining in style.
Stylish and inventive, this home is ideal for playing games in the living room while cooking and entertaining in the kitchen. An unusual mix of materials reflects the warmth and character of the organic modern design, including red birch cabinets, rare reclaimed wood details, rich Brazilian cherry floors and a soaring custom-built shiplap cedar entryway. High shelves accessed by a sliding library ladder provide art and book display areas overlooking the great room fireplace. A custom 12-foot folding door seamlessly integrates the eat-in kitchen with the three-season porch and deck for dining options galore. What could be better for year-round entertaining of family and friends? Call today to schedule an informational visit, tour, or portfolio review.
BUILDER: Streeter & Associates
ARCHITECT: Peterssen/Keller
INTERIOR: Eminent Interior Design
PHOTOGRAPHY: Paul Crosby Architectural Photography
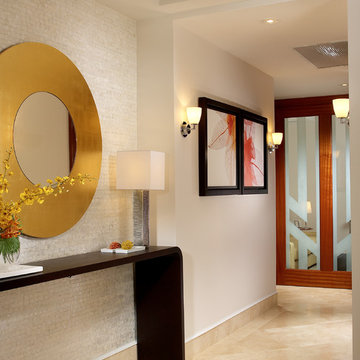
An other Magnificent Interior design in Miami by J Design Group.
From our initial meeting, Ms. Corridor had the ability to catch my vision and quickly paint a picture for me of the new interior design for my three bedrooms, 2 ½ baths, and 3,000 sq. ft. penthouse apartment. Regardless of the complexity of the design, her details were always clear and concise. She handled our project with the greatest of integrity and loyalty. The craftsmanship and quality of our furniture, flooring, and cabinetry was superb.
The uniqueness of the final interior design confirms Ms. Jennifer Corredor’s tremendous talent, education, and experience she attains to manifest her miraculous designs with and impressive turnaround time. Her ability to lead and give insight as needed from a construction phase not originally in the scope of the project was impeccable. Finally, Ms. Jennifer Corredor’s ability to convey and interpret the interior design budge far exceeded my highest expectations leaving me with the utmost satisfaction of our project.
Ms. Jennifer Corredor has made me so pleased with the delivery of her interior design work as well as her keen ability to work with tight schedules, various personalities, and still maintain the highest degree of motivation and enthusiasm. I have already given her as a recommended interior designer to my friends, family, and colleagues as the Interior Designer to hire: Not only in Florida, but in my home state of New York as well.
S S
Bal Harbour – Miami.
Thanks for your interest in our Contemporary Interior Design projects and if you have any question please do not hesitate to ask us.
225 Malaga Ave.
Coral Gable, FL 33134
http://www.JDesignGroup.com
305.444.4611
"Miami modern"
“Contemporary Interior Designers”
“Modern Interior Designers”
“Coco Plum Interior Designers”
“Sunny Isles Interior Designers”
“Pinecrest Interior Designers”
"J Design Group interiors"
"South Florida designers"
“Best Miami Designers”
"Miami interiors"
"Miami decor"
“Miami Beach Designers”
“Best Miami Interior Designers”
“Miami Beach Interiors”
“Luxurious Design in Miami”
"Top designers"
"Deco Miami"
"Luxury interiors"
“Miami Beach Luxury Interiors”
“Miami Interior Design”
“Miami Interior Design Firms”
"Beach front"
“Top Interior Designers”
"top decor"
“Top Miami Decorators”
"Miami luxury condos"
"modern interiors"
"Modern”
"Pent house design"
"white interiors"
“Top Miami Interior Decorators”
“Top Miami Interior Designers”
“Modern Designers in Miami”
http://www.JDesignGroup.com
305.444.4611
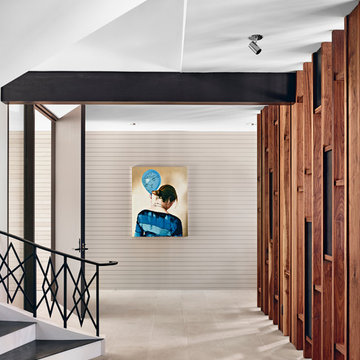
Casey Dunn Photography
Inspiration for a large contemporary hallway in Austin.
Inspiration for a large contemporary hallway in Austin.
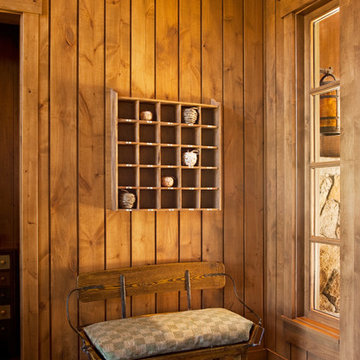
© Ethan Rohloff Photography
Photo of a country hallway in Sacramento with medium hardwood floors.
Photo of a country hallway in Sacramento with medium hardwood floors.
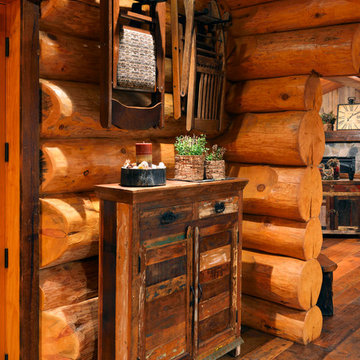
Chuck Carver- Photographer
Brickhouse- Architect
Beth Hanson- Interior Designer
Design ideas for a country hallway in Minneapolis.
Design ideas for a country hallway in Minneapolis.
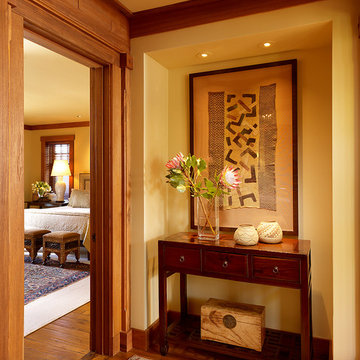
Matthew Millman
This is an example of a traditional hallway in San Francisco with beige walls and dark hardwood floors.
This is an example of a traditional hallway in San Francisco with beige walls and dark hardwood floors.
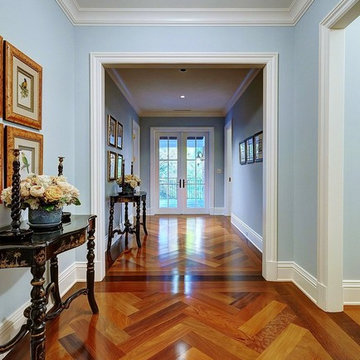
Design ideas for a traditional hallway in Miami with blue walls and medium hardwood floors.
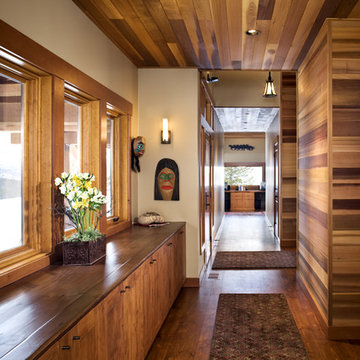
Northwest style hallway. Cedar of various grades on walls and ceilings.
Mid-sized contemporary hallway in Boise with beige walls, medium hardwood floors and brown floor.
Mid-sized contemporary hallway in Boise with beige walls, medium hardwood floors and brown floor.
Hallway Design Ideas
1
