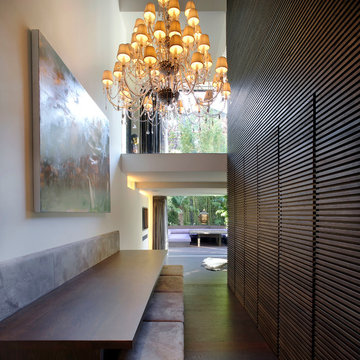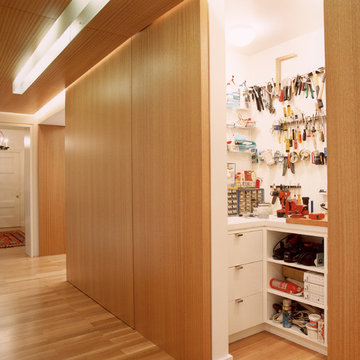Hallway Design Ideas
Refine by:
Budget
Sort by:Popular Today
1 - 20 of 89 photos
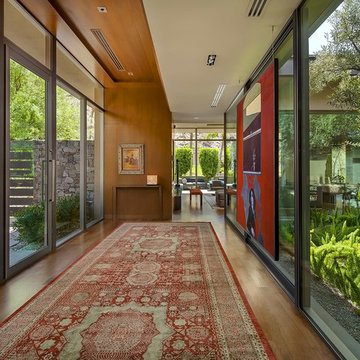
The foyer sets the tone for the home, refined yet welcoming, connected to the outdoors, and inspired by the art collection. The warm character of the wood paneling is complemented by the glass walls.
Photo credits: Michael Baxter
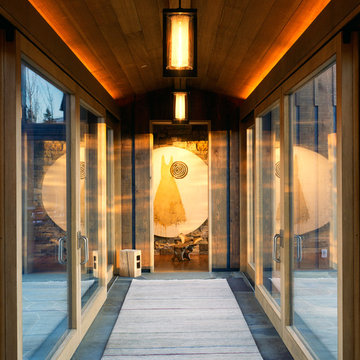
Pat Sudmeier
Inspiration for a mid-sized country hallway in Denver.
Inspiration for a mid-sized country hallway in Denver.
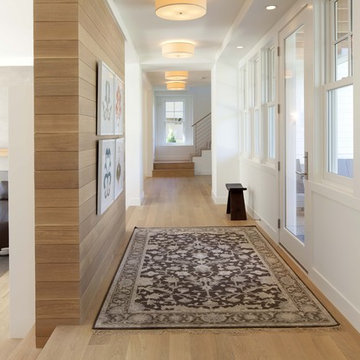
Contemporary hallway in Minneapolis with white walls, medium hardwood floors and beige floor.
Find the right local pro for your project
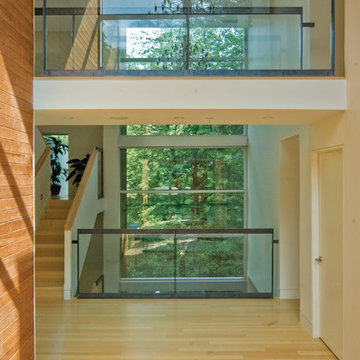
Design ideas for a contemporary hallway in DC Metro with beige walls and light hardwood floors.
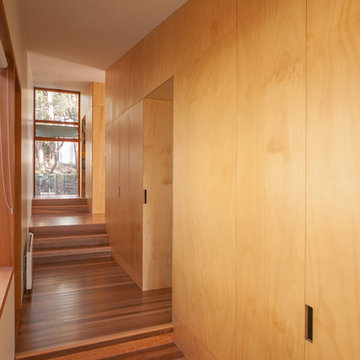
Hallway with plywood storage cupboards. Glass frames a view to one end.
Photos by Jonathon Wherrett
Contemporary hallway in Hobart with medium hardwood floors.
Contemporary hallway in Hobart with medium hardwood floors.
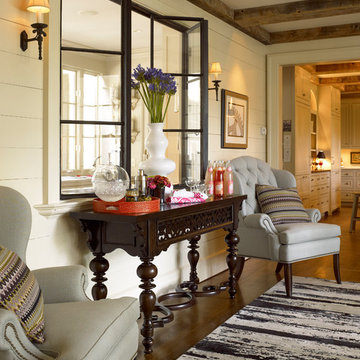
Michael Latta with TTW Photo in Greensboro, NC
Photo of an eclectic hallway in Atlanta with white walls and medium hardwood floors.
Photo of an eclectic hallway in Atlanta with white walls and medium hardwood floors.
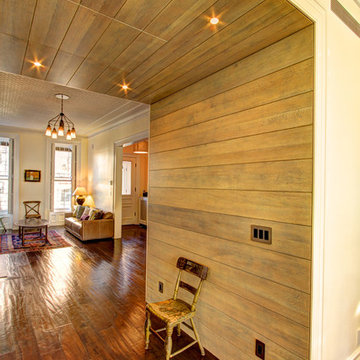
Rift-sawn oak-paneled niche between kitchen and living room.
Photography by Marco Valencia.
Traditional hallway in New York with beige walls, dark hardwood floors and brown floor.
Traditional hallway in New York with beige walls, dark hardwood floors and brown floor.
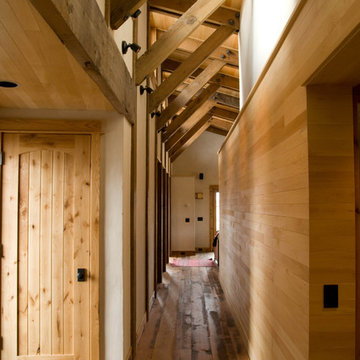
Maggie Garver
This is an example of a country hallway in Other with dark hardwood floors.
This is an example of a country hallway in Other with dark hardwood floors.
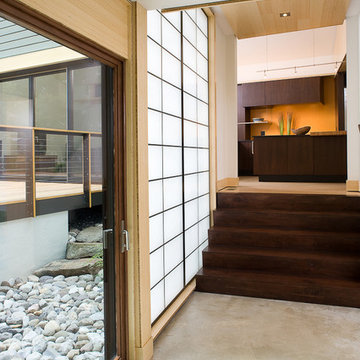
Architect: Amy Gardner Gardner/Mohr Architects www.gardnermohr.com
Inspiration for an asian hallway in DC Metro with concrete floors and white floor.
Inspiration for an asian hallway in DC Metro with concrete floors and white floor.
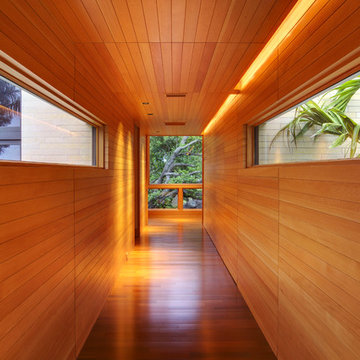
Greg Wilson
Photo of a modern hallway in Tampa with dark hardwood floors.
Photo of a modern hallway in Tampa with dark hardwood floors.
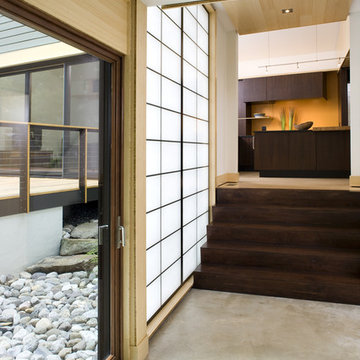
photo credit: Jim Tetro
This is an example of a contemporary hallway in DC Metro with concrete floors.
This is an example of a contemporary hallway in DC Metro with concrete floors.
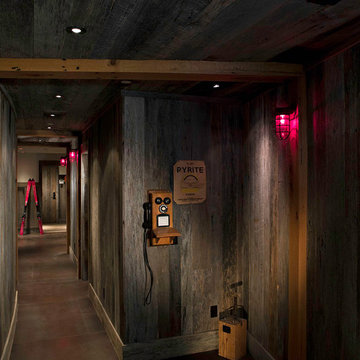
Shift-Architects, Telluride Co
Photo of an expansive country hallway in Denver with brown walls and slate floors.
Photo of an expansive country hallway in Denver with brown walls and slate floors.
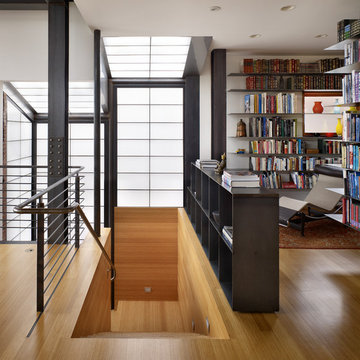
Benjamin Benschneider
Design ideas for an industrial hallway in Seattle with white walls and medium hardwood floors.
Design ideas for an industrial hallway in Seattle with white walls and medium hardwood floors.
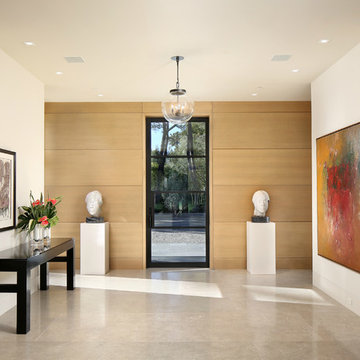
Andre Bernard Photography
Photo of a large contemporary hallway in San Francisco with beige walls, grey floor and limestone floors.
Photo of a large contemporary hallway in San Francisco with beige walls, grey floor and limestone floors.
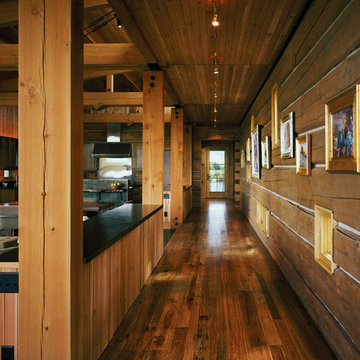
Inspiration for a country hallway in Salt Lake City with dark hardwood floors and brown floor.
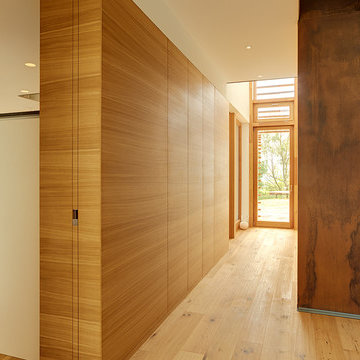
Markus Krompass Photographie
Design ideas for a mid-sized contemporary hallway in Munich with brown walls and light hardwood floors.
Design ideas for a mid-sized contemporary hallway in Munich with brown walls and light hardwood floors.
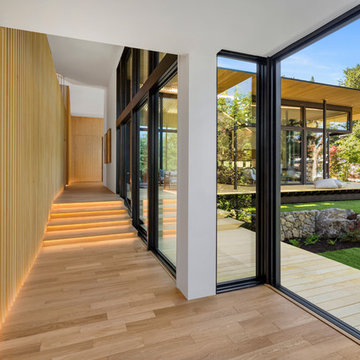
Justin Krug Photography
Design ideas for a contemporary hallway in Portland with light hardwood floors and beige floor.
Design ideas for a contemporary hallway in Portland with light hardwood floors and beige floor.
Hallway Design Ideas
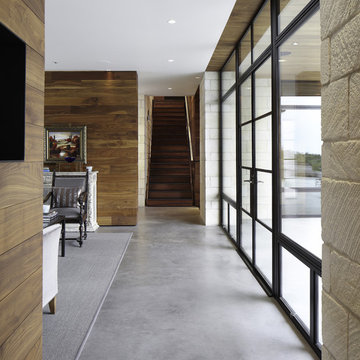
Nestled into sloping topography, the design of this home allows privacy from the street while providing unique vistas throughout the house and to the surrounding hill country and downtown skyline. Layering rooms with each other as well as circulation galleries, insures seclusion while allowing stunning downtown views. The owners' goals of creating a home with a contemporary flow and finish while providing a warm setting for daily life was accomplished through mixing warm natural finishes such as stained wood with gray tones in concrete and local limestone. The home's program also hinged around using both passive and active green features. Sustainable elements include geothermal heating/cooling, rainwater harvesting, spray foam insulation, high efficiency glazing, recessing lower spaces into the hillside on the west side, and roof/overhang design to provide passive solar coverage of walls and windows. The resulting design is a sustainably balanced, visually pleasing home which reflects the lifestyle and needs of the clients.
Photography by Andrew Pogue
1
